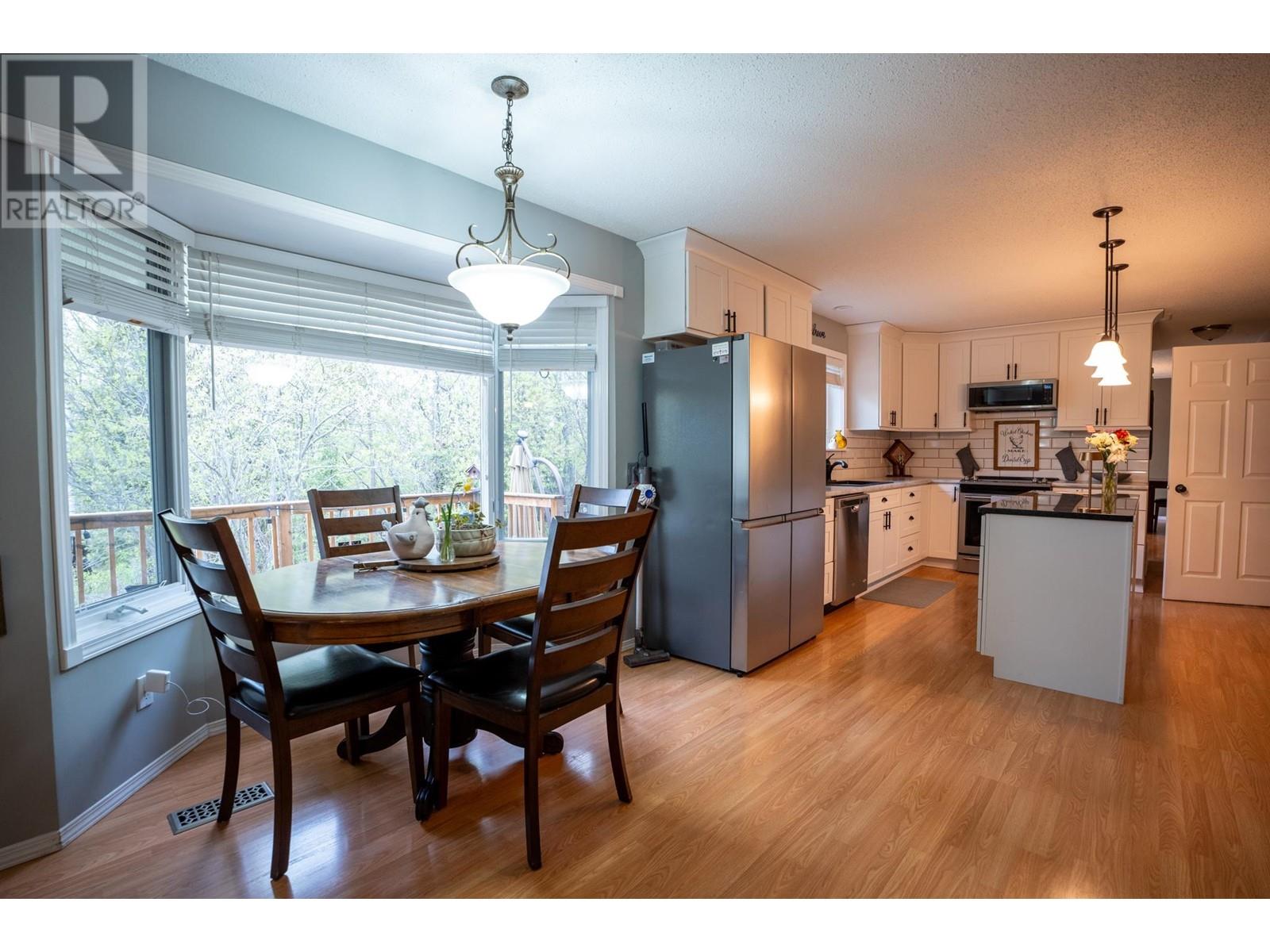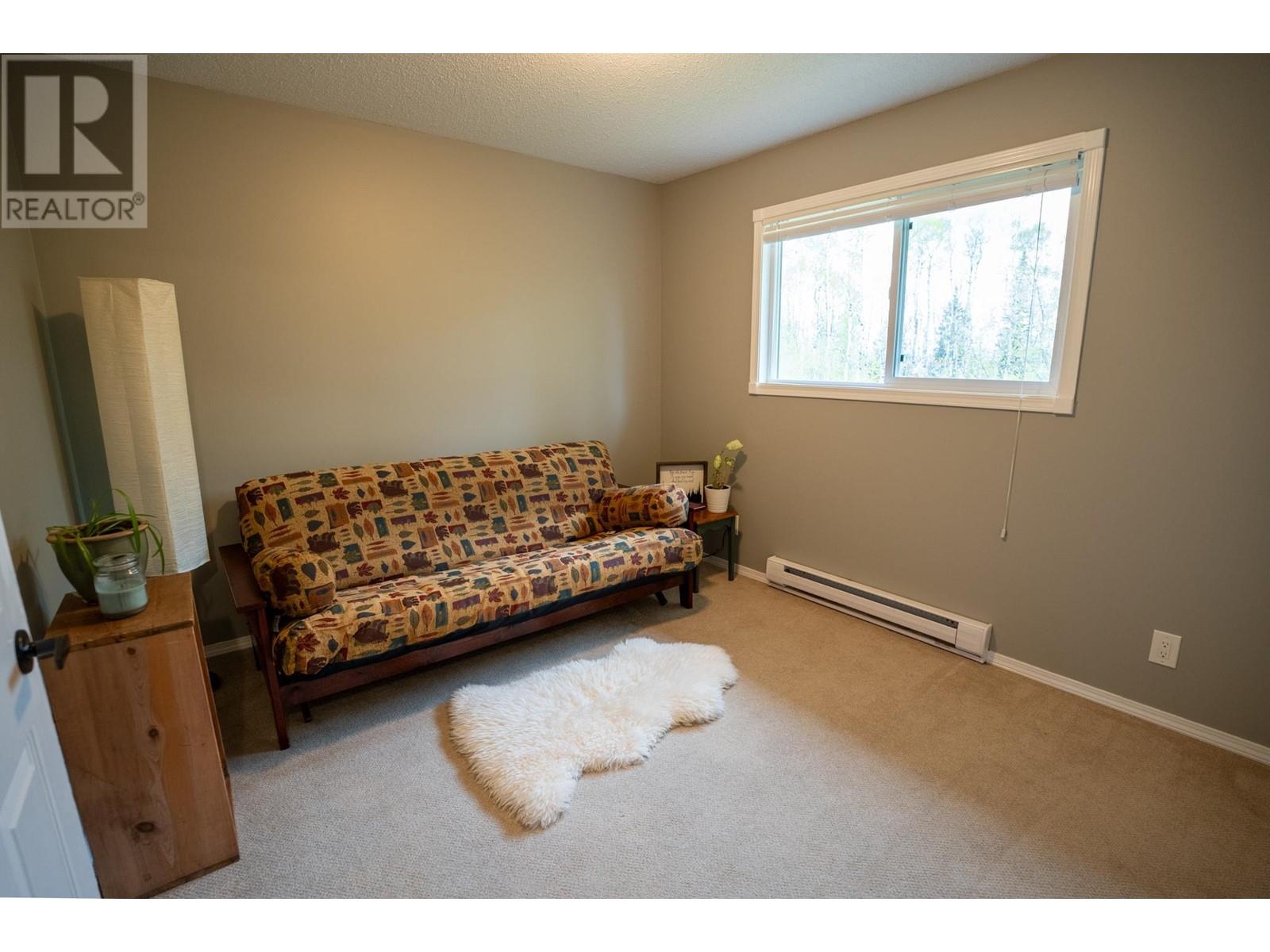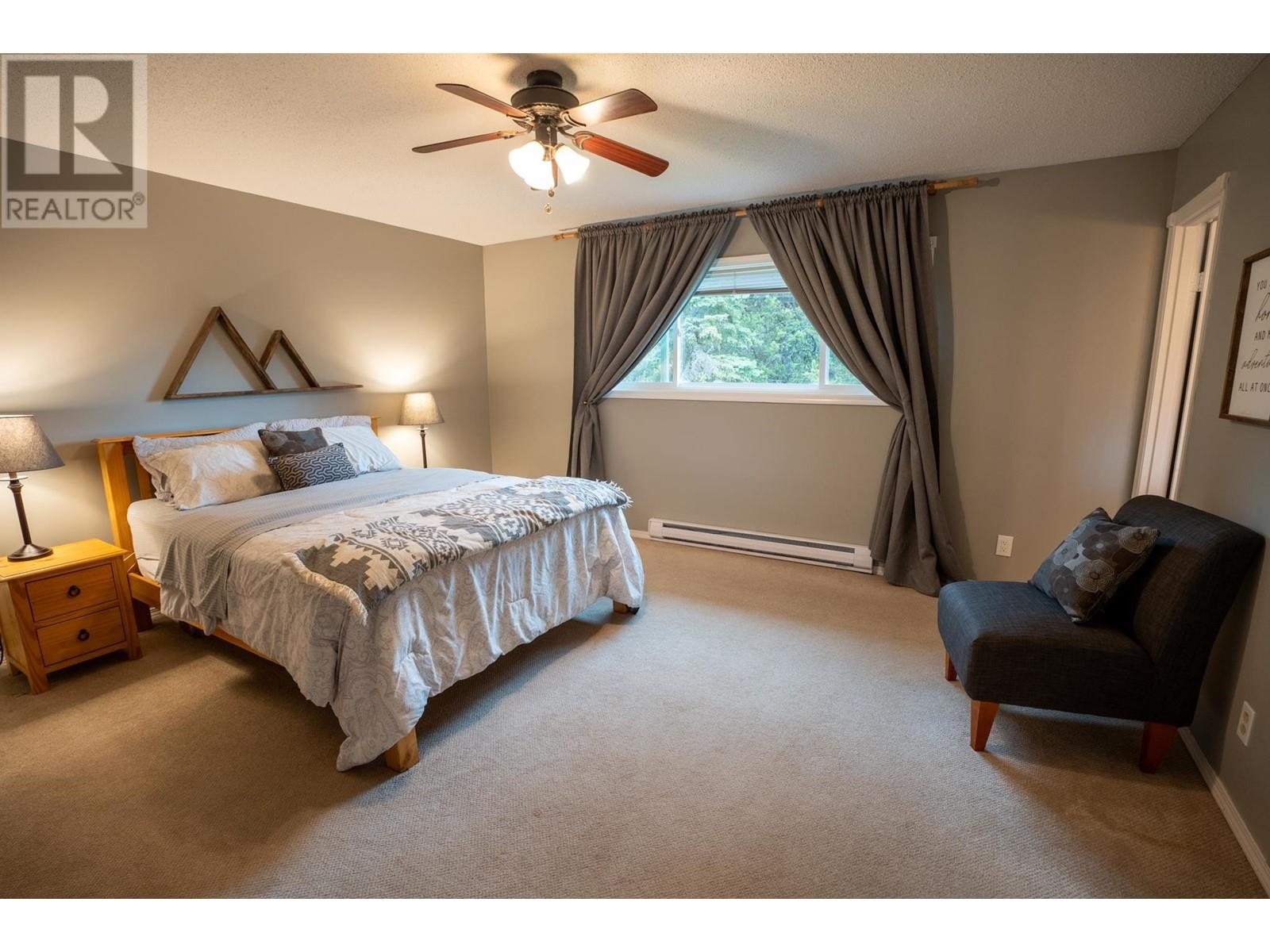5 Bedroom
3 Bathroom
3,798 ft2
Fireplace
Forced Air
Acreage
$779,900
This 5 bed 3 bath home is in sought-after Beaverly subdivision. From the moment you step into the yard, you feel at home. Immaculate landscaping, paved RV parking, large front porch to enjoy your morning coffee; huge 3-tier deck in the back with hot tub; fenced for horses; chicken coop; several outbuildings for gardening and toys; large dog run round out the property. The inside is a family's dream with a large kitchen with attached eating area, huge formal dining room, family room and living room on the main, 4 bedrooms up/1 down. Home was completely redone in 2006, so nothing to do but move right in. Includes cement board siding, updated kitchen, vinyl windows. (id:18129)
Property Details
|
MLS® Number
|
R2977687 |
|
Property Type
|
Single Family |
Building
|
Bathroom Total
|
3 |
|
Bedrooms Total
|
5 |
|
Amenities
|
Fireplace(s) |
|
Appliances
|
Dishwasher |
|
Basement Type
|
Full |
|
Constructed Date
|
1981 |
|
Construction Style Attachment
|
Detached |
|
Exterior Finish
|
Composite Siding |
|
Fireplace Present
|
Yes |
|
Fireplace Total
|
1 |
|
Foundation Type
|
Concrete Perimeter |
|
Heating Fuel
|
Natural Gas, Pellet |
|
Heating Type
|
Forced Air |
|
Roof Material
|
Asphalt Shingle |
|
Roof Style
|
Conventional |
|
Stories Total
|
2 |
|
Size Interior
|
3,798 Ft2 |
|
Type
|
House |
|
Utility Water
|
Drilled Well |
Parking
Land
|
Acreage
|
Yes |
|
Size Irregular
|
5 |
|
Size Total
|
5 Ac |
|
Size Total Text
|
5 Ac |
Rooms
| Level |
Type |
Length |
Width |
Dimensions |
|
Above |
Bedroom 2 |
14 ft ,3 in |
11 ft ,7 in |
14 ft ,3 in x 11 ft ,7 in |
|
Above |
Bedroom 3 |
13 ft |
10 ft |
13 ft x 10 ft |
|
Above |
Bedroom 4 |
13 ft ,4 in |
12 ft ,5 in |
13 ft ,4 in x 12 ft ,5 in |
|
Above |
Primary Bedroom |
15 ft ,4 in |
13 ft ,9 in |
15 ft ,4 in x 13 ft ,9 in |
|
Basement |
Recreational, Games Room |
20 ft |
14 ft |
20 ft x 14 ft |
|
Basement |
Bedroom 5 |
24 ft |
11 ft ,1 in |
24 ft x 11 ft ,1 in |
|
Basement |
Utility Room |
26 ft |
21 ft ,8 in |
26 ft x 21 ft ,8 in |
|
Basement |
Other |
12 ft ,6 in |
8 ft ,1 in |
12 ft ,6 in x 8 ft ,1 in |
|
Main Level |
Kitchen |
13 ft |
12 ft ,4 in |
13 ft x 12 ft ,4 in |
|
Main Level |
Eating Area |
13 ft |
10 ft ,1 in |
13 ft x 10 ft ,1 in |
|
Main Level |
Family Room |
19 ft ,8 in |
15 ft |
19 ft ,8 in x 15 ft |
|
Main Level |
Living Room |
20 ft ,1 in |
13 ft ,5 in |
20 ft ,1 in x 13 ft ,5 in |
|
Main Level |
Dining Room |
15 ft ,4 in |
12 ft ,3 in |
15 ft ,4 in x 12 ft ,3 in |
|
Main Level |
Foyer |
12 ft ,1 in |
8 ft |
12 ft ,1 in x 8 ft |
|
Main Level |
Laundry Room |
8 ft |
7 ft |
8 ft x 7 ft |
https://www.realtor.ca/real-estate/28021601/9925-musa-road-prince-george


































