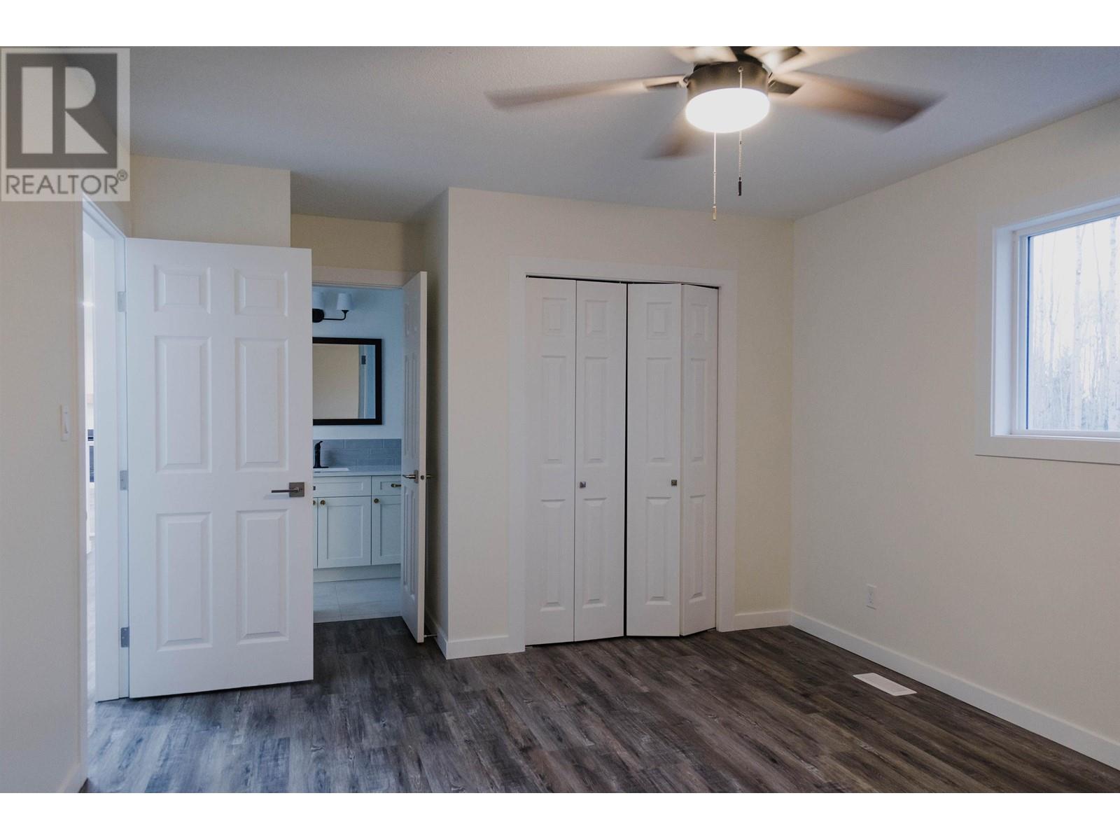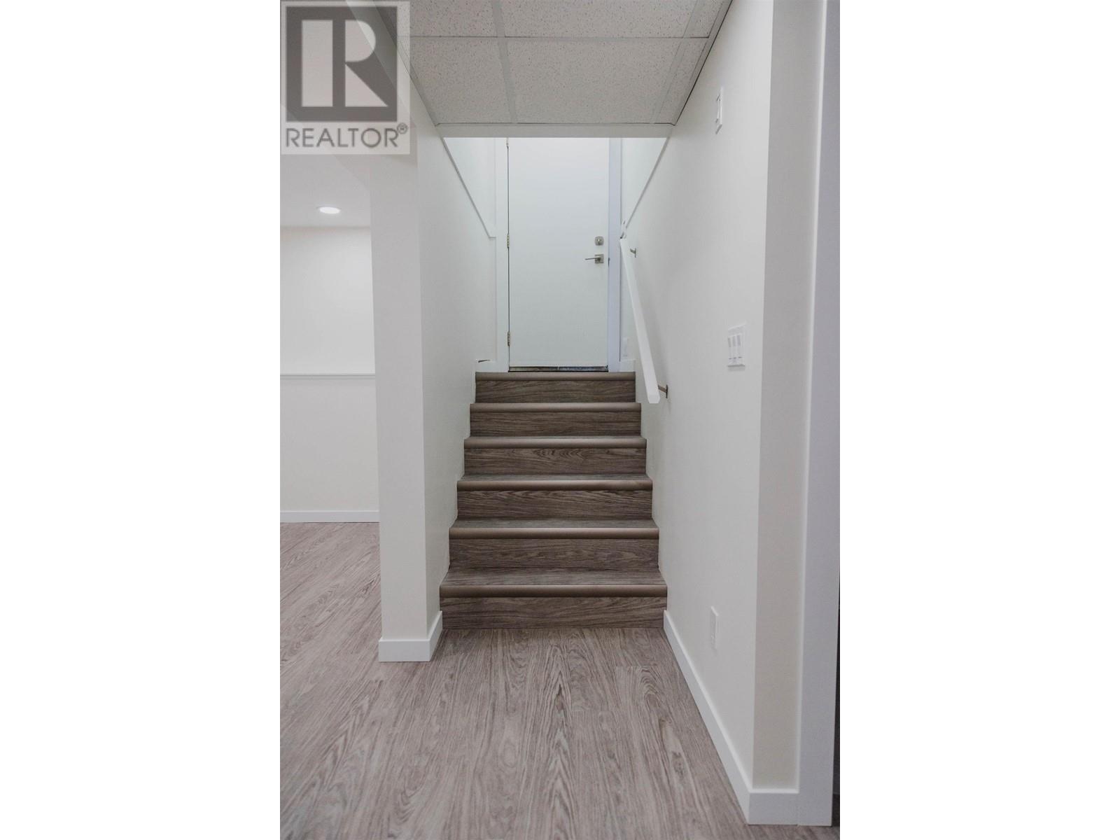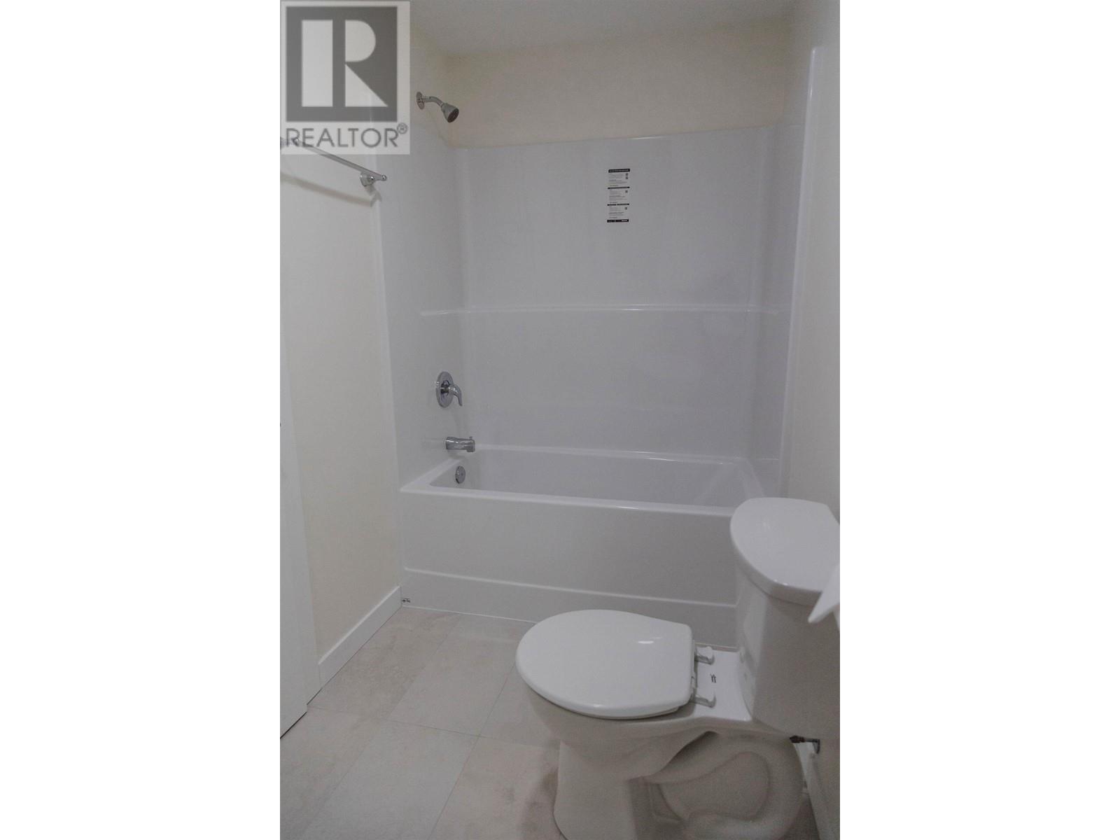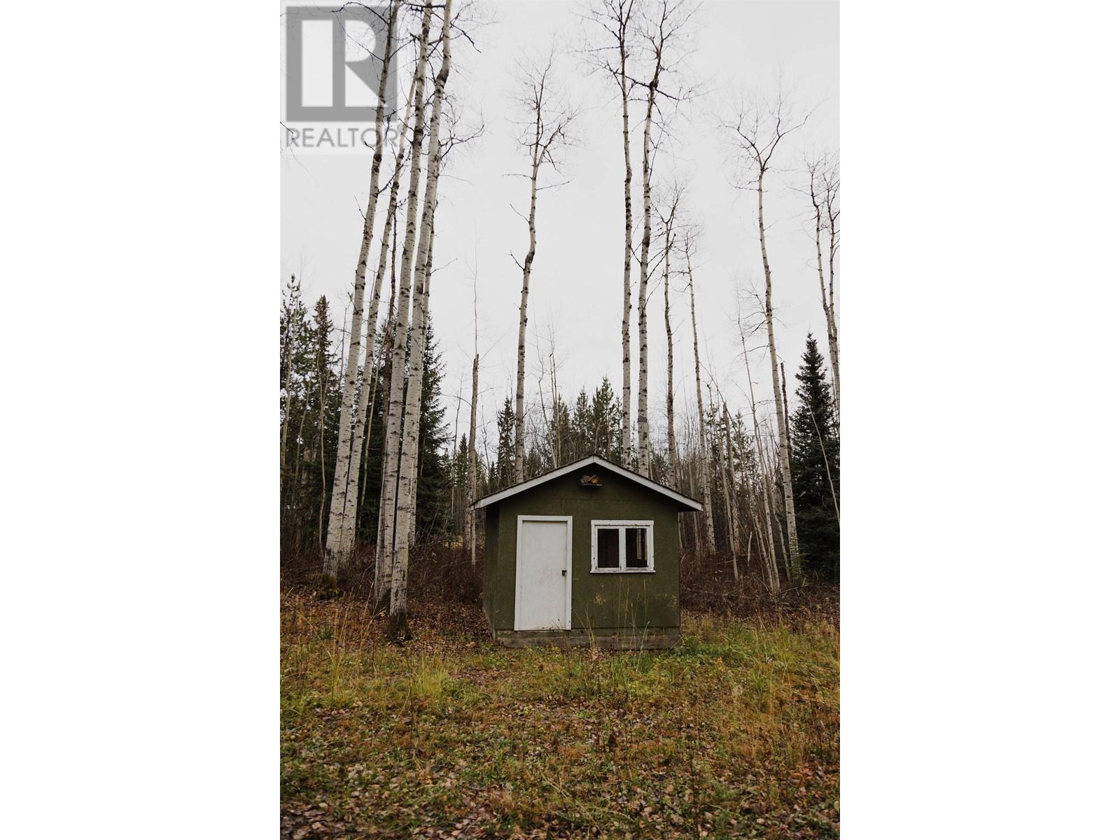4 Bedroom
2 Bathroom
2,332 ft2
Fireplace
Forced Air
Acreage
$699,900
* PREC - Personal Real Estate Corporation. Nestled on 4.06 acres in the desirable Beaverley area, this beautiful 4-bdrm, 2-bath home, with an additional 1-bdrm suite, offers the perfect balance of country charm and functionality. All new appliances. Spanning 2232 sq ft, the residence is thoughtfully designed, with ample space for family living or rental income from the suite with separate laundry. Enjoy the tranquil outdoors in the nicely landscaped yard, where there's room to relax, entertain and explore. (id:18129)
Property Details
|
MLS® Number
|
R2941178 |
|
Property Type
|
Single Family |
Building
|
Bathroom Total
|
2 |
|
Bedrooms Total
|
4 |
|
Appliances
|
Washer, Dryer, Refrigerator, Stove, Dishwasher |
|
Basement Development
|
Finished |
|
Basement Type
|
Full (finished) |
|
Constructed Date
|
1989 |
|
Construction Style Attachment
|
Detached |
|
Exterior Finish
|
Vinyl Siding |
|
Fireplace Present
|
Yes |
|
Fireplace Total
|
1 |
|
Foundation Type
|
Concrete Perimeter |
|
Heating Fuel
|
Natural Gas |
|
Heating Type
|
Forced Air |
|
Roof Material
|
Asphalt Shingle |
|
Roof Style
|
Conventional |
|
Stories Total
|
2 |
|
Size Interior
|
2,332 Ft2 |
|
Type
|
House |
|
Utility Water
|
Drilled Well |
Parking
Land
|
Acreage
|
Yes |
|
Size Irregular
|
4.06 |
|
Size Total
|
4.06 Ac |
|
Size Total Text
|
4.06 Ac |
Rooms
| Level |
Type |
Length |
Width |
Dimensions |
|
Basement |
Kitchen |
10 ft ,1 in |
15 ft ,5 in |
10 ft ,1 in x 15 ft ,5 in |
|
Basement |
Living Room |
11 ft |
12 ft ,3 in |
11 ft x 12 ft ,3 in |
|
Basement |
Laundry Room |
5 ft |
5 ft ,9 in |
5 ft x 5 ft ,9 in |
|
Main Level |
Kitchen |
11 ft ,1 in |
13 ft ,1 in |
11 ft ,1 in x 13 ft ,1 in |
|
Main Level |
Dining Room |
9 ft ,1 in |
11 ft ,6 in |
9 ft ,1 in x 11 ft ,6 in |
|
Main Level |
Living Room |
13 ft |
17 ft |
13 ft x 17 ft |
|
Main Level |
Primary Bedroom |
11 ft ,8 in |
14 ft |
11 ft ,8 in x 14 ft |
|
Main Level |
Bedroom 2 |
9 ft ,6 in |
10 ft |
9 ft ,6 in x 10 ft |
|
Main Level |
Bedroom 3 |
9 ft ,6 in |
9 ft ,1 in |
9 ft ,6 in x 9 ft ,1 in |
|
Main Level |
Foyer |
6 ft ,4 in |
3 ft ,4 in |
6 ft ,4 in x 3 ft ,4 in |
|
Main Level |
Bedroom 4 |
14 ft ,4 in |
12 ft ,5 in |
14 ft ,4 in x 12 ft ,5 in |
|
Main Level |
Laundry Room |
3 ft ,1 in |
4 ft ,9 in |
3 ft ,1 in x 4 ft ,9 in |
https://www.realtor.ca/real-estate/27608760/9685-mossman-road-prince-george








































