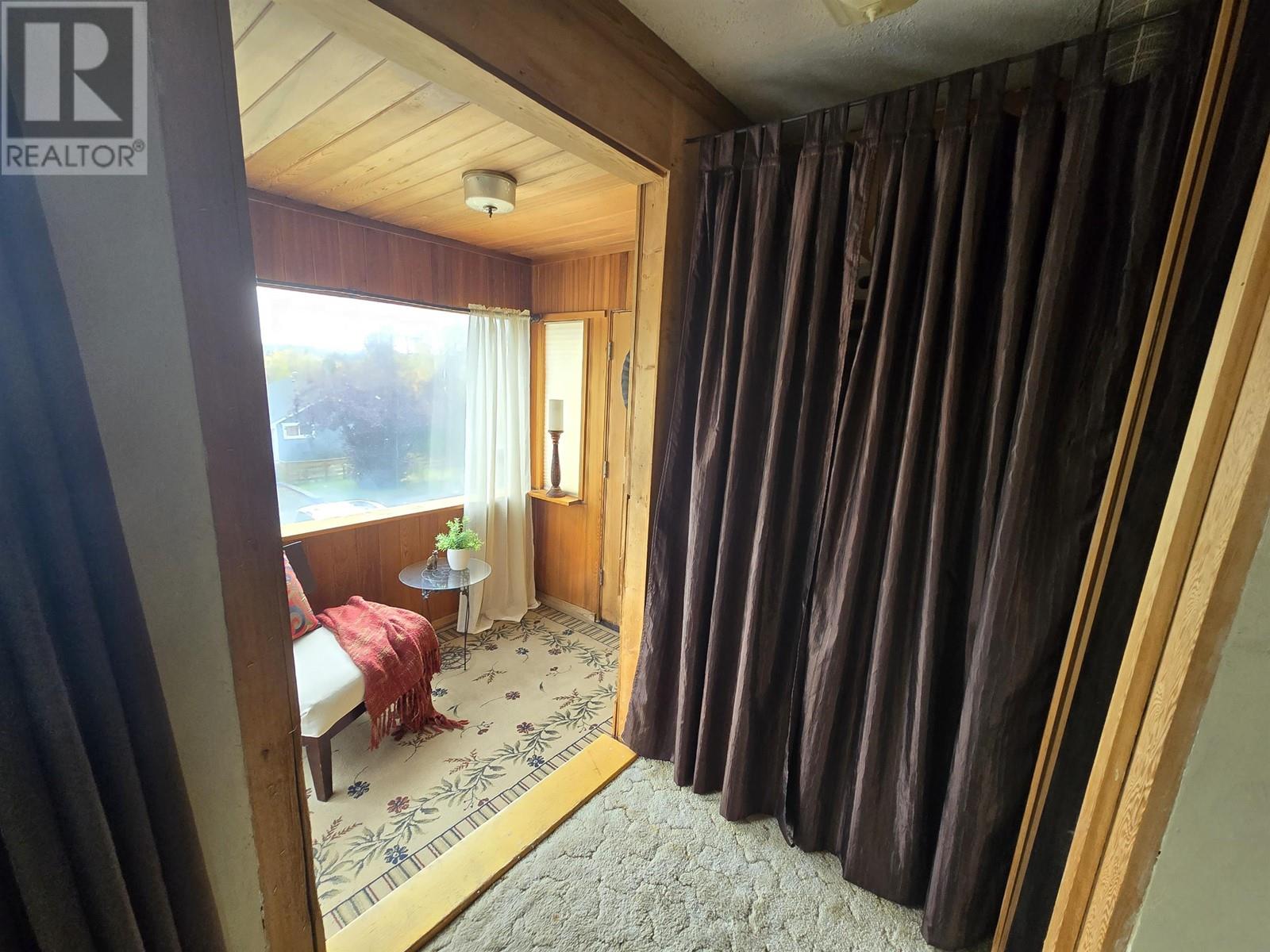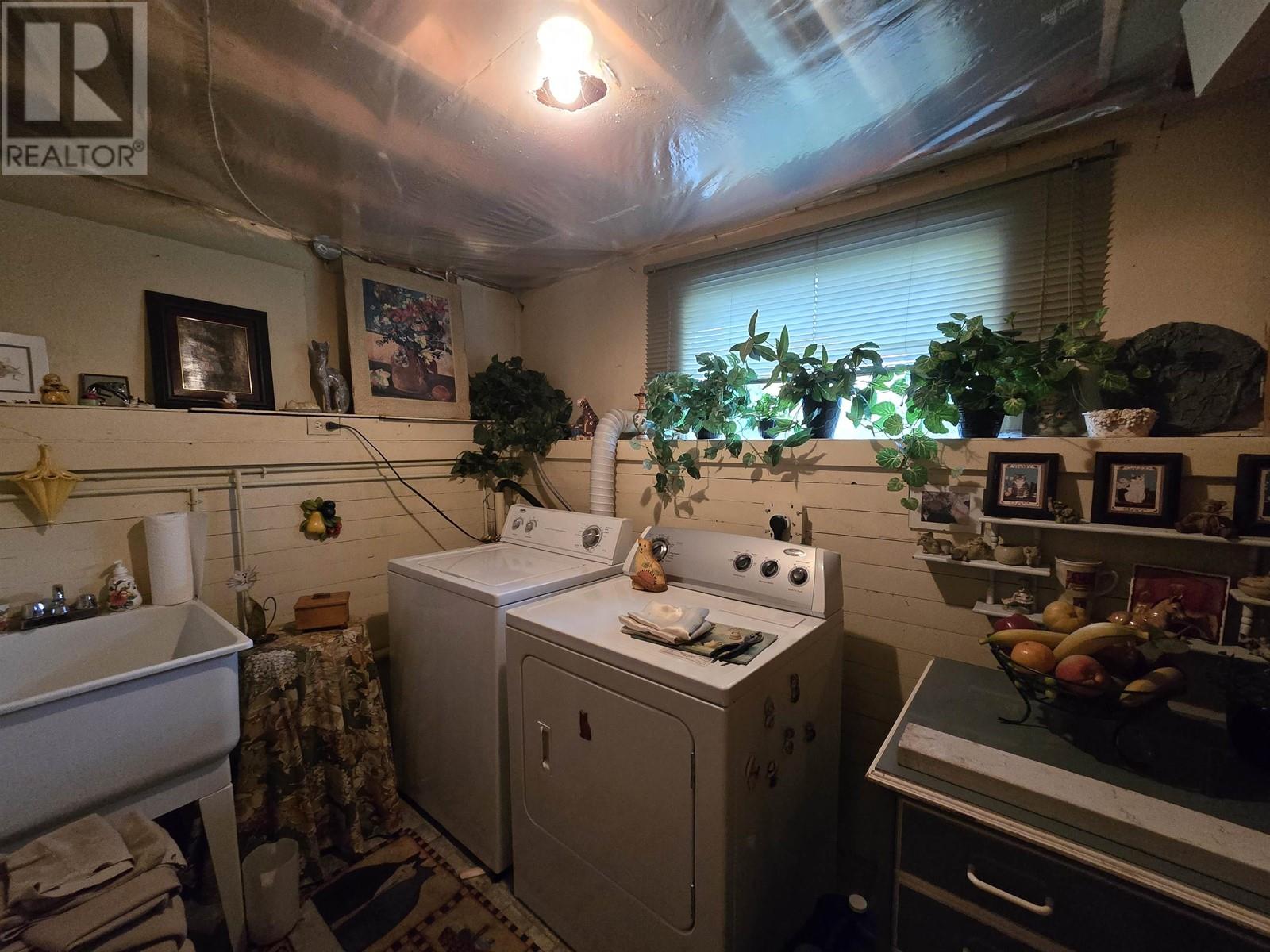250-981-4208
denisedykes@royallepage.ca
955 Gillett Street Prince George, British Columbia V2M 2V1
4 Bedroom
2 Bathroom
1715 sqft
Fireplace
Forced Air
$312,900
* PREC - Personal Real Estate Corporation. ***HANDYMAN SPECIAL*** This 4 bed, 2 bath home, conveniently located on 2 city lots, within walking distance to all services is ready for your ideas and your toolbelt. It has spades of character, and is quite unique, even for the neighborhood, could be a stunner. Sold as is where is. ***Information not to be relied upon without independent verification*** (id:18129)
Property Details
| MLS® Number | R2943326 |
| Property Type | Single Family |
Building
| Bathroom Total | 2 |
| Bedrooms Total | 4 |
| Basement Development | Finished |
| Basement Type | N/a (finished) |
| Constructed Date | 1955 |
| Construction Style Attachment | Detached |
| Fireplace Present | Yes |
| Fireplace Total | 1 |
| Foundation Type | Concrete Perimeter |
| Heating Fuel | Natural Gas |
| Heating Type | Forced Air |
| Roof Material | Asphalt Shingle |
| Roof Style | Conventional |
| Stories Total | 3 |
| Size Interior | 1715 Sqft |
| Type | House |
| Utility Water | Municipal Water |
Parking
| Carport |
Land
| Acreage | No |
| Size Irregular | 6000 |
| Size Total | 6000 Sqft |
| Size Total Text | 6000 Sqft |
Rooms
| Level | Type | Length | Width | Dimensions |
|---|---|---|---|---|
| Above | Bedroom 4 | 13 ft ,6 in | 10 ft ,6 in | 13 ft ,6 in x 10 ft ,6 in |
| Above | Primary Bedroom | 13 ft ,6 in | 11 ft ,7 in | 13 ft ,6 in x 11 ft ,7 in |
| Basement | Bedroom 2 | 17 ft ,5 in | 7 ft ,1 in | 17 ft ,5 in x 7 ft ,1 in |
| Basement | Recreational, Games Room | 25 ft ,1 in | 11 ft ,4 in | 25 ft ,1 in x 11 ft ,4 in |
| Basement | Laundry Room | 10 ft ,4 in | 6 ft ,1 in | 10 ft ,4 in x 6 ft ,1 in |
| Main Level | Living Room | 14 ft ,4 in | 13 ft ,4 in | 14 ft ,4 in x 13 ft ,4 in |
| Main Level | Dining Room | 11 ft ,1 in | 11 ft ,7 in | 11 ft ,1 in x 11 ft ,7 in |
| Main Level | Bedroom 3 | 10 ft ,6 in | 8 ft | 10 ft ,6 in x 8 ft |
| Main Level | Kitchen | 12 ft ,3 in | 11 ft ,4 in | 12 ft ,3 in x 11 ft ,4 in |
https://www.realtor.ca/real-estate/27638899/955-gillett-street-prince-george
Interested?
Contact us for more information




























