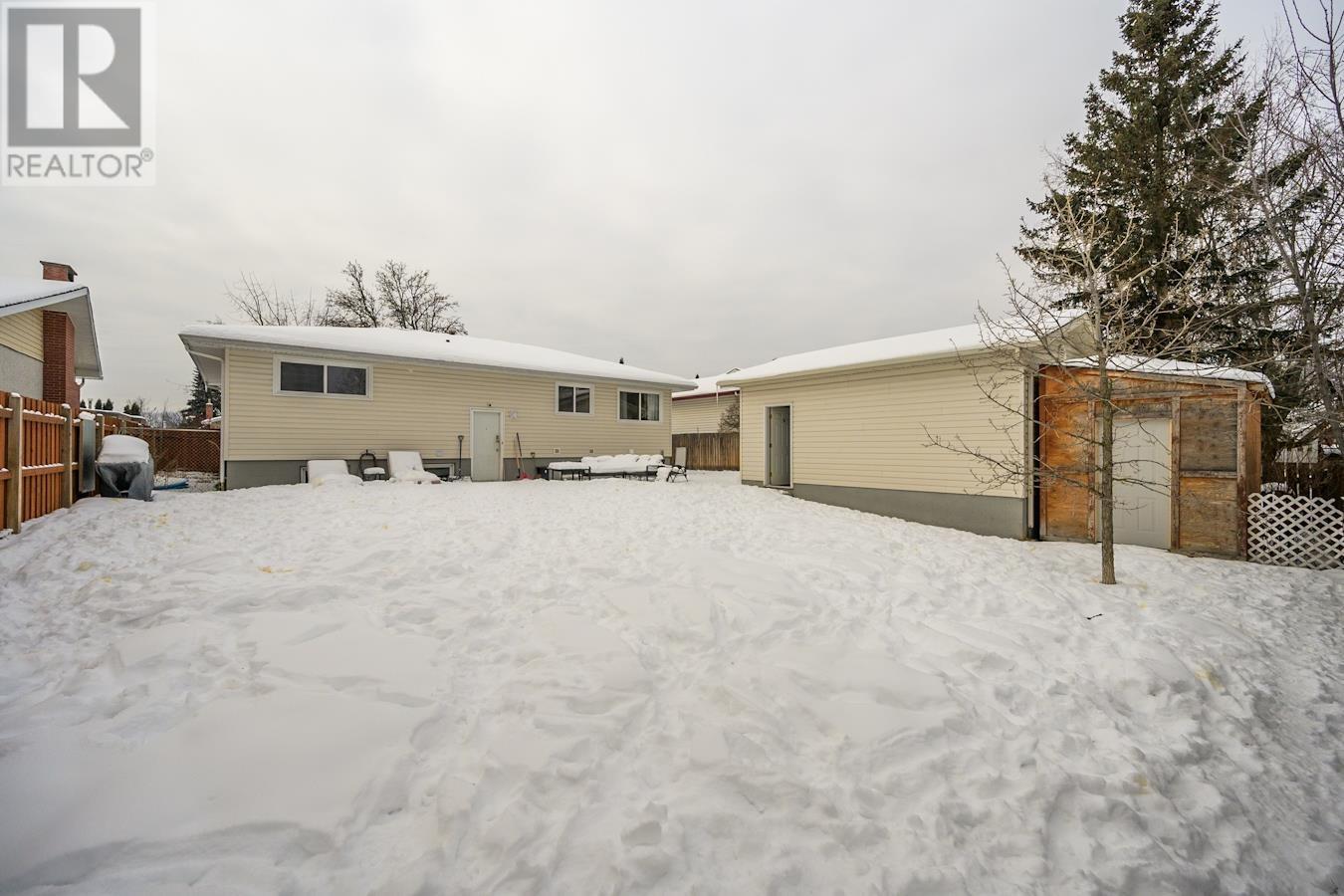5 Bedroom
2 Bathroom
2,240 ft2
Forced Air
$449,000
Beautifully updated 5-bedroom, 2-bathroom family home in a sought after neighbourhood! Features include a separate basement entrance, detached heated and powered 20' x 13' garage/shop, and plenty of space inside and out. The main floor has three bedrooms, while the basement offers two more bedrooms, a large family room, flex room, and cold storage. The fully fenced backyard features a firepit and large patio—perfect for relaxing or entertaining. Updates include fresh paint throughout the main floor, furnace fully serviced (2025), 60-gal HWT (2021), roof (2018), windows (2012/2014), blown-in attic insulation (2014), and vinyl siding with 1" exterior insulation (2013). Conveniently located near Rainbow Park, Spruceland Mall, schools, and major bus routes. Move-in ready! (id:18129)
Open House
This property has open houses!
Starts at:
12:00 pm
Ends at:
1:30 pm
Property Details
|
MLS® Number
|
R2968308 |
|
Property Type
|
Single Family |
Building
|
Bathroom Total
|
2 |
|
Bedrooms Total
|
5 |
|
Appliances
|
Dryer, Washer, Dishwasher, Refrigerator, Stove |
|
Basement Development
|
Finished |
|
Basement Type
|
Full (finished) |
|
Constructed Date
|
1966 |
|
Construction Style Attachment
|
Detached |
|
Fire Protection
|
Security System, Smoke Detectors |
|
Foundation Type
|
Concrete Perimeter |
|
Heating Fuel
|
Natural Gas |
|
Heating Type
|
Forced Air |
|
Roof Material
|
Asphalt Shingle |
|
Roof Style
|
Conventional |
|
Stories Total
|
2 |
|
Size Interior
|
2,240 Ft2 |
|
Type
|
House |
|
Utility Water
|
Municipal Water |
Parking
Land
|
Acreage
|
No |
|
Size Irregular
|
6368.29 |
|
Size Total
|
6368.29 Sqft |
|
Size Total Text
|
6368.29 Sqft |
Rooms
| Level |
Type |
Length |
Width |
Dimensions |
|
Basement |
Family Room |
19 ft |
12 ft ,8 in |
19 ft x 12 ft ,8 in |
|
Basement |
Bedroom 4 |
14 ft ,6 in |
10 ft ,9 in |
14 ft ,6 in x 10 ft ,9 in |
|
Basement |
Bedroom 5 |
10 ft ,5 in |
10 ft ,1 in |
10 ft ,5 in x 10 ft ,1 in |
|
Basement |
Flex Space |
12 ft ,7 in |
7 ft ,3 in |
12 ft ,7 in x 7 ft ,3 in |
|
Basement |
Laundry Room |
11 ft ,6 in |
7 ft ,6 in |
11 ft ,6 in x 7 ft ,6 in |
|
Main Level |
Kitchen |
11 ft ,4 in |
8 ft ,9 in |
11 ft ,4 in x 8 ft ,9 in |
|
Main Level |
Dining Room |
11 ft ,8 in |
8 ft ,5 in |
11 ft ,8 in x 8 ft ,5 in |
|
Main Level |
Living Room |
16 ft |
13 ft ,5 in |
16 ft x 13 ft ,5 in |
|
Main Level |
Primary Bedroom |
11 ft ,8 in |
11 ft ,3 in |
11 ft ,8 in x 11 ft ,3 in |
|
Main Level |
Bedroom 2 |
12 ft |
8 ft ,9 in |
12 ft x 8 ft ,9 in |
|
Main Level |
Bedroom 3 |
10 ft ,8 in |
9 ft ,9 in |
10 ft ,8 in x 9 ft ,9 in |
https://www.realtor.ca/real-estate/27929563/928-vedder-crescent-prince-george
































