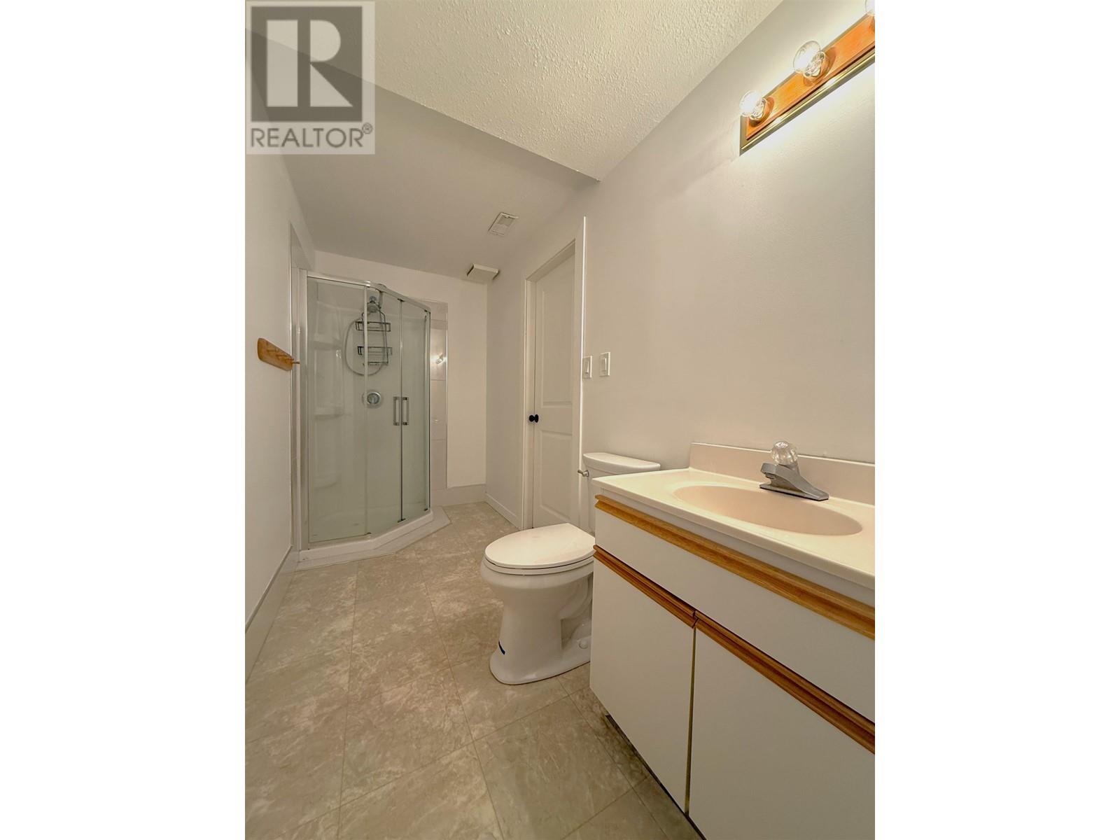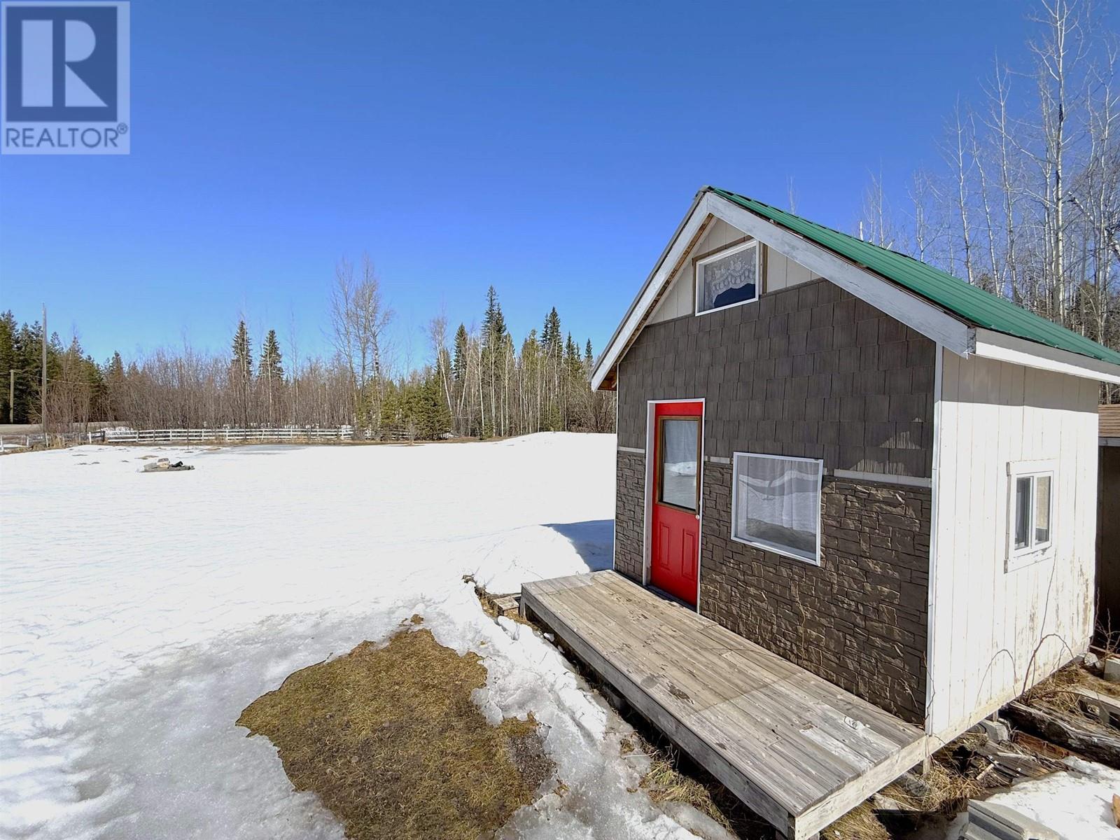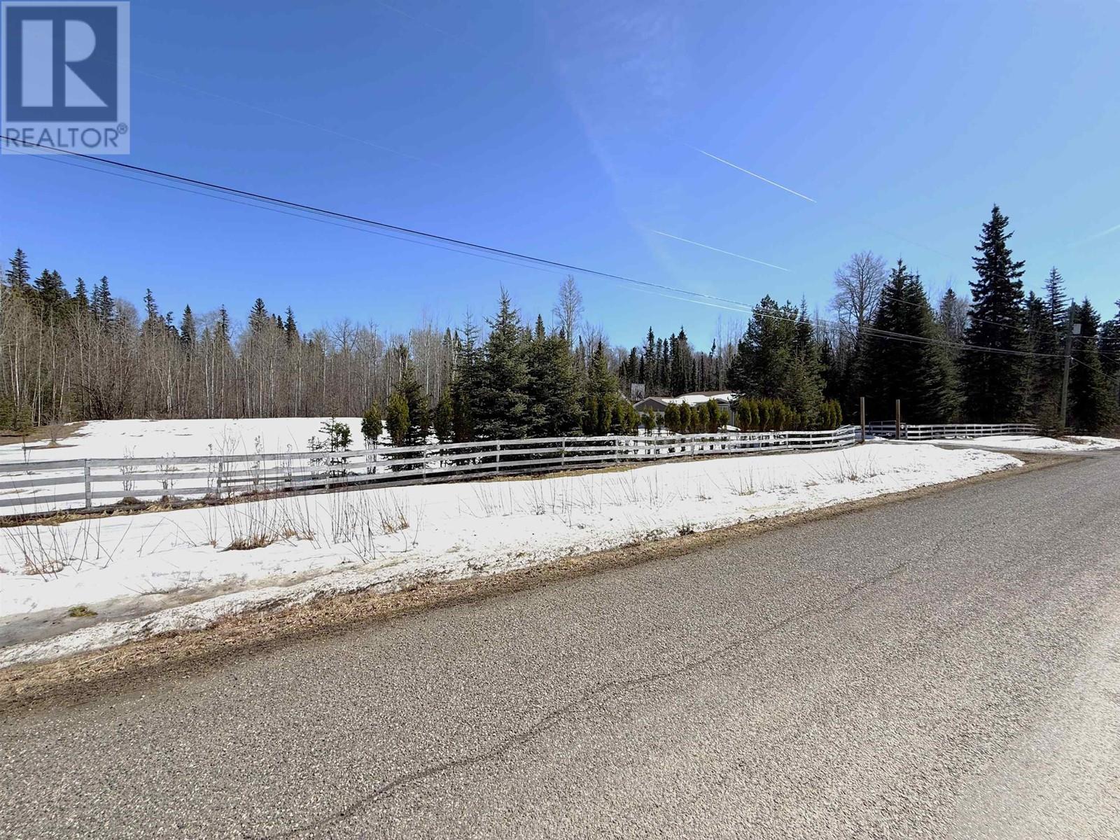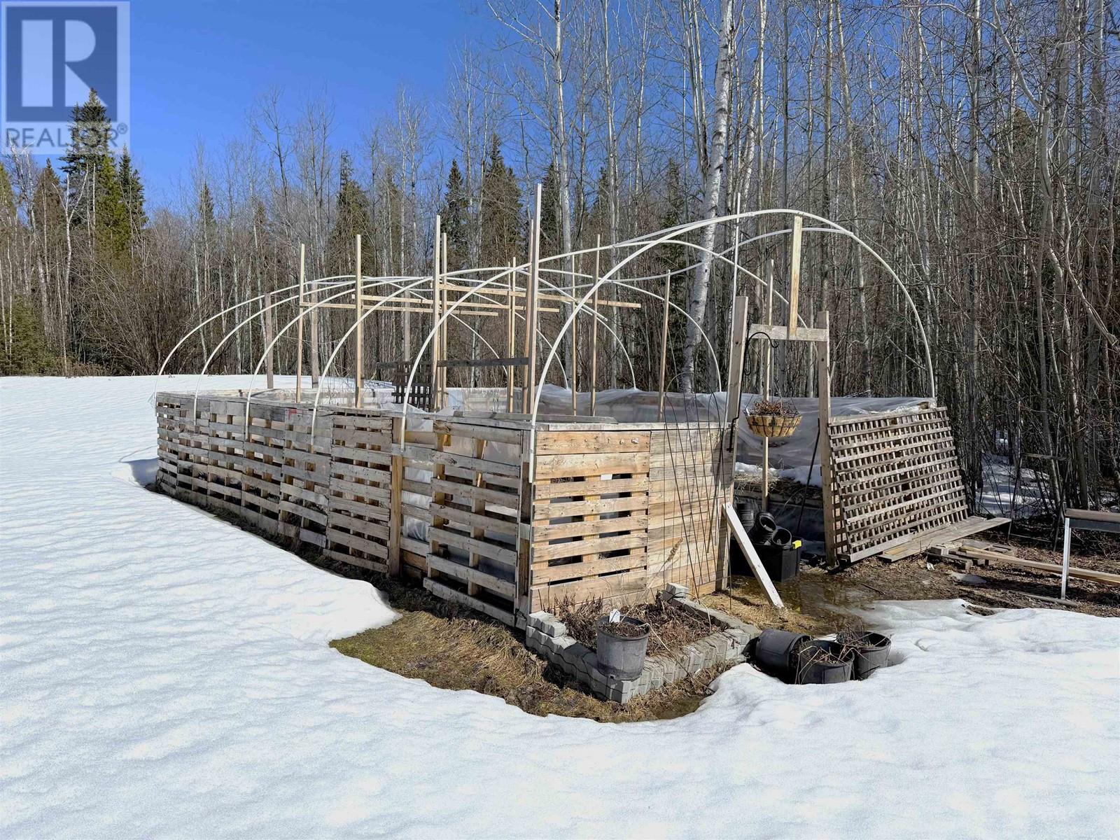4 Bedroom
3 Bathroom
2,216 ft2
Fireplace
Forced Air
Acreage
$674,900
This charming family home offers a welcoming layout with 3 bedrooms/2 bathrooms upstairs and a 1 bedroom/ 1 bathroom in-law suite in the basement. The spacious living room invites relaxation, while the country kitchen boasts large windows and opens to a backyard deck. The basement includes a cozy rec room with a gas fireplace, a sizable laundry room with storage and a large bedroom featuring a walk-in closet. A hidden storage room lies behind bookshelves in the basement kitchen area. Outdoors, enjoy the expansive yard with a firepit, kids' playhouse, woodshed, greenhouse, storage sheds and basketball court area. Nestled in a peaceful neighborhood minutes from Beaverley Community Park and a convenience store/gas station, this gem is a short drive to Mud River for fun-filled swim days. (id:18129)
Property Details
|
MLS® Number
|
R2987517 |
|
Property Type
|
Single Family |
Building
|
Bathroom Total
|
3 |
|
Bedrooms Total
|
4 |
|
Appliances
|
Dishwasher |
|
Basement Development
|
Finished |
|
Basement Type
|
Full (finished) |
|
Constructed Date
|
1993 |
|
Construction Style Attachment
|
Detached |
|
Exterior Finish
|
Vinyl Siding |
|
Fireplace Present
|
Yes |
|
Fireplace Total
|
1 |
|
Foundation Type
|
Concrete Perimeter |
|
Heating Fuel
|
Natural Gas |
|
Heating Type
|
Forced Air |
|
Roof Material
|
Asphalt Shingle |
|
Roof Style
|
Conventional |
|
Stories Total
|
2 |
|
Size Interior
|
2,216 Ft2 |
|
Type
|
House |
|
Utility Water
|
Drilled Well |
Parking
Land
|
Acreage
|
Yes |
|
Size Irregular
|
4.13 |
|
Size Total
|
4.13 Ac |
|
Size Total Text
|
4.13 Ac |
Rooms
| Level |
Type |
Length |
Width |
Dimensions |
|
Basement |
Kitchen |
18 ft ,2 in |
12 ft ,4 in |
18 ft ,2 in x 12 ft ,4 in |
|
Basement |
Recreational, Games Room |
17 ft ,9 in |
11 ft ,5 in |
17 ft ,9 in x 11 ft ,5 in |
|
Basement |
Bedroom 4 |
10 ft ,1 in |
15 ft ,6 in |
10 ft ,1 in x 15 ft ,6 in |
|
Basement |
Laundry Room |
7 ft ,5 in |
10 ft |
7 ft ,5 in x 10 ft |
|
Main Level |
Living Room |
21 ft |
12 ft ,4 in |
21 ft x 12 ft ,4 in |
|
Main Level |
Kitchen |
14 ft ,8 in |
11 ft ,5 in |
14 ft ,8 in x 11 ft ,5 in |
|
Main Level |
Primary Bedroom |
10 ft ,6 in |
13 ft ,4 in |
10 ft ,6 in x 13 ft ,4 in |
|
Main Level |
Bedroom 2 |
10 ft ,1 in |
8 ft ,3 in |
10 ft ,1 in x 8 ft ,3 in |
|
Main Level |
Bedroom 3 |
13 ft ,5 in |
8 ft |
13 ft ,5 in x 8 ft |
|
Main Level |
Foyer |
9 ft |
4 ft ,8 in |
9 ft x 4 ft ,8 in |
|
Main Level |
Other |
5 ft ,2 in |
6 ft |
5 ft ,2 in x 6 ft |
https://www.realtor.ca/real-estate/28142500/9200-w-beaverley-road-prince-george





































