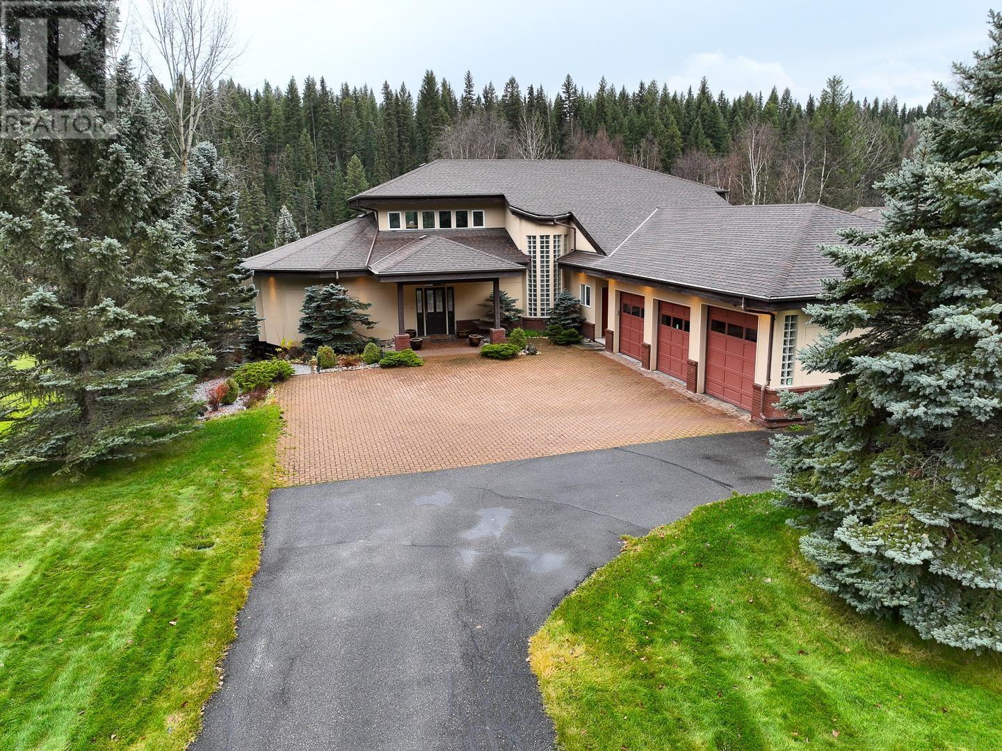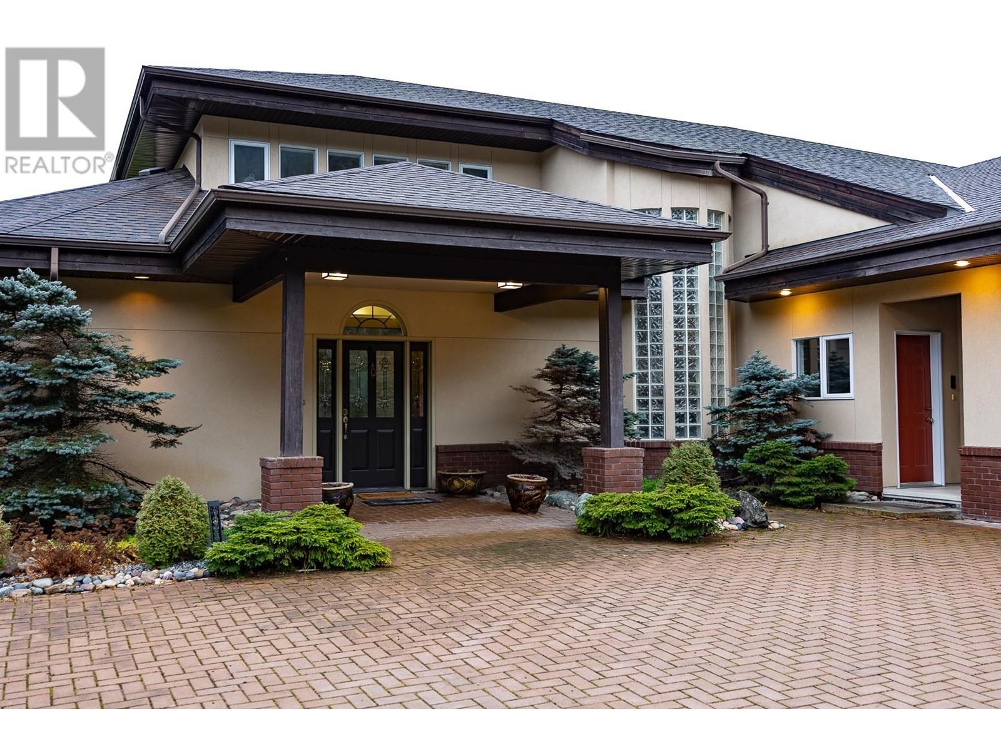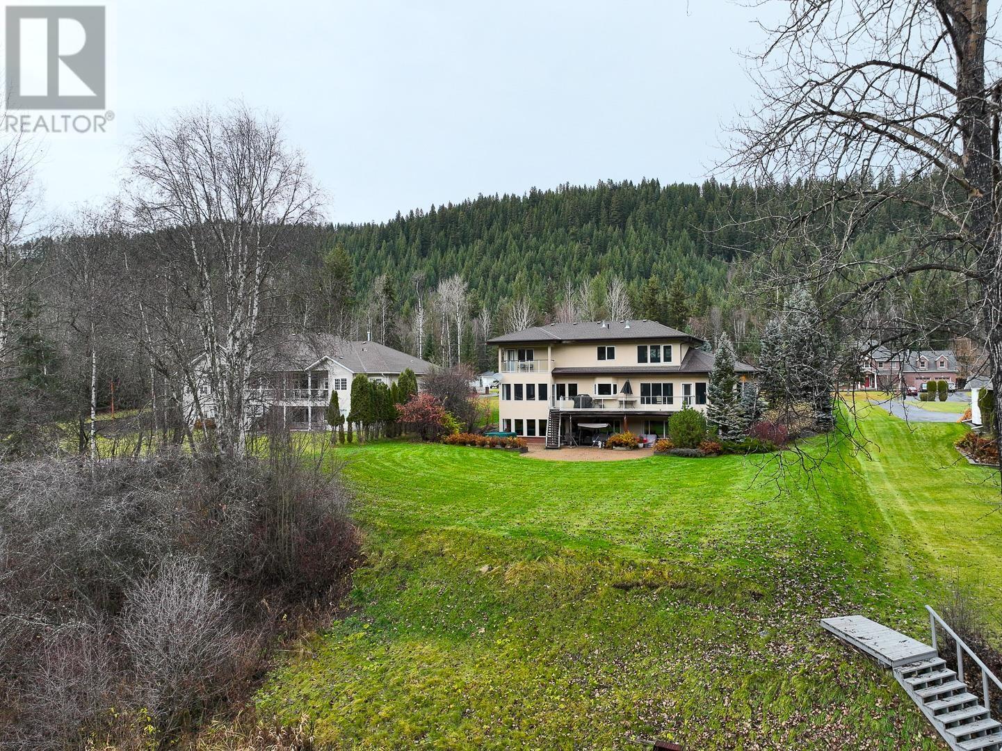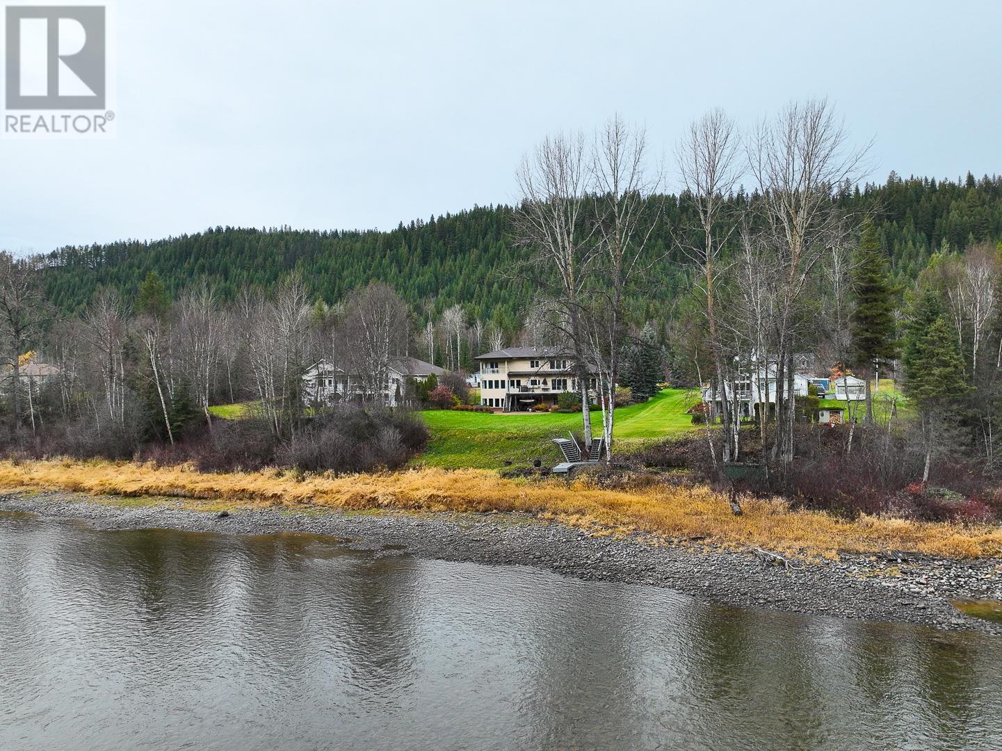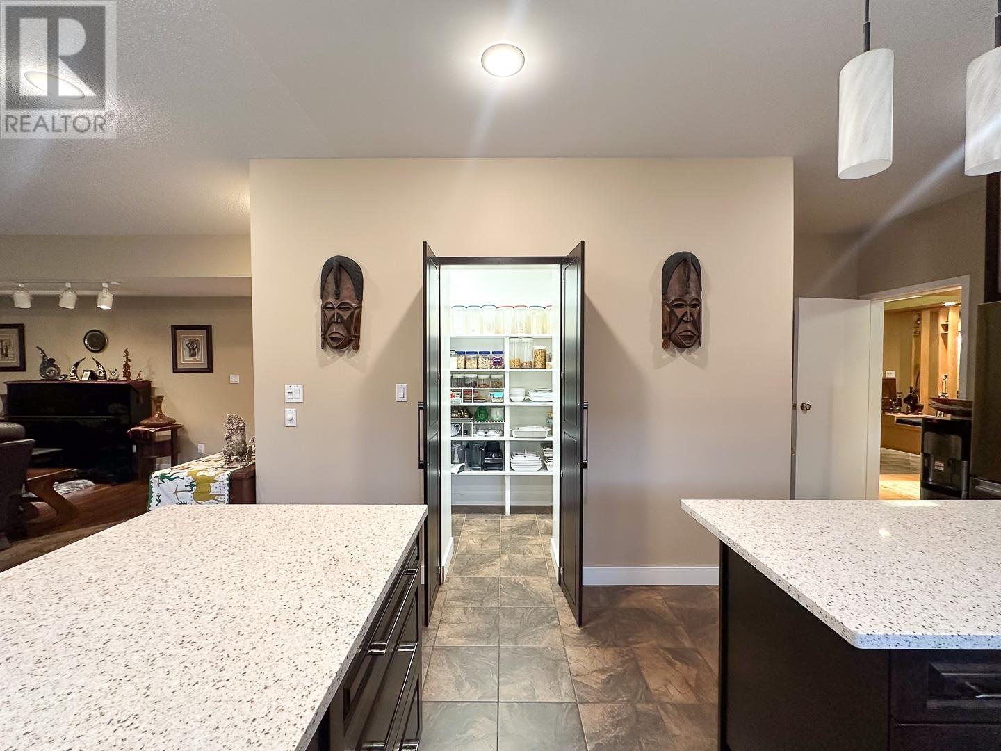4 Bedroom
7 Bathroom
5,345 ft2
Fireplace
Central Air Conditioning
Forced Air
Waterfront
Acreage
$1,695,000
* PREC - Personal Real Estate Corporation. Luxurious riverside living! A breathtaking executive home on the beautiful Nechako River. This one-of-a kind 5345 sq ft estate sits on a sprawling acre lot offering unparalleled river views from every room. Step inside to an impressive floor plan that combines elegance and comfort, starting with a formal living and dining room and a stunning kitchen that boasts a spacious layout, large pantry, and an open flow to the family room and eating area, leading to a deck showcasing breathtaking river views. The luxurious primary suite is a true retreat featuring a private deck and massive walk-in closets. Convenience meets style with laundry facilities on the main floor. Enjoy nature's wonders with abundant wildlife sightings and serene riverside views in this rare must-see property. (id:18129)
Property Details
|
MLS® Number
|
R2944181 |
|
Property Type
|
Single Family |
|
View Type
|
River View |
|
Water Front Type
|
Waterfront |
Building
|
Bathroom Total
|
7 |
|
Bedrooms Total
|
4 |
|
Amenities
|
Fireplace(s) |
|
Appliances
|
Washer, Dryer, Refrigerator, Stove, Dishwasher |
|
Basement Development
|
Finished |
|
Basement Type
|
Full (finished) |
|
Constructed Date
|
1996 |
|
Construction Style Attachment
|
Detached |
|
Cooling Type
|
Central Air Conditioning |
|
Fire Protection
|
Security System |
|
Fireplace Present
|
Yes |
|
Fireplace Total
|
3 |
|
Foundation Type
|
Concrete Perimeter |
|
Heating Fuel
|
Geo Thermal |
|
Heating Type
|
Forced Air |
|
Roof Material
|
Asphalt Shingle |
|
Roof Style
|
Conventional |
|
Stories Total
|
3 |
|
Size Interior
|
5,345 Ft2 |
|
Type
|
House |
|
Utility Water
|
Drilled Well |
Parking
Land
|
Acreage
|
Yes |
|
Size Irregular
|
1.01 |
|
Size Total
|
1.01 Ac |
|
Size Total Text
|
1.01 Ac |
Rooms
| Level |
Type |
Length |
Width |
Dimensions |
|
Above |
Bedroom 2 |
20 ft ,4 in |
15 ft ,4 in |
20 ft ,4 in x 15 ft ,4 in |
|
Above |
Primary Bedroom |
10 ft ,1 in |
16 ft ,2 in |
10 ft ,1 in x 16 ft ,2 in |
|
Above |
Other |
4 ft ,1 in |
24 ft ,4 in |
4 ft ,1 in x 24 ft ,4 in |
|
Above |
Other |
10 ft ,6 in |
13 ft ,1 in |
10 ft ,6 in x 13 ft ,1 in |
|
Lower Level |
Bedroom 3 |
14 ft |
12 ft ,3 in |
14 ft x 12 ft ,3 in |
|
Lower Level |
Bedroom 4 |
13 ft ,1 in |
12 ft ,6 in |
13 ft ,1 in x 12 ft ,6 in |
|
Lower Level |
Other |
9 ft |
6 ft ,4 in |
9 ft x 6 ft ,4 in |
|
Lower Level |
Kitchen |
16 ft ,1 in |
13 ft |
16 ft ,1 in x 13 ft |
|
Lower Level |
Living Room |
24 ft ,9 in |
14 ft ,6 in |
24 ft ,9 in x 14 ft ,6 in |
|
Lower Level |
Recreational, Games Room |
23 ft |
21 ft ,2 in |
23 ft x 21 ft ,2 in |
|
Main Level |
Living Room |
10 ft ,2 in |
28 ft ,8 in |
10 ft ,2 in x 28 ft ,8 in |
|
Main Level |
Dining Room |
13 ft ,7 in |
11 ft ,3 in |
13 ft ,7 in x 11 ft ,3 in |
|
Main Level |
Kitchen |
17 ft ,3 in |
11 ft ,6 in |
17 ft ,3 in x 11 ft ,6 in |
|
Main Level |
Family Room |
15 ft ,2 in |
24 ft |
15 ft ,2 in x 24 ft |
|
Main Level |
Laundry Room |
14 ft ,9 in |
17 ft ,6 in |
14 ft ,9 in x 17 ft ,6 in |
|
Main Level |
Mud Room |
7 ft ,7 in |
8 ft ,9 in |
7 ft ,7 in x 8 ft ,9 in |
|
Main Level |
Eating Area |
8 ft ,6 in |
11 ft |
8 ft ,6 in x 11 ft |
|
Main Level |
Pantry |
4 ft ,1 in |
10 ft ,8 in |
4 ft ,1 in x 10 ft ,8 in |
|
Main Level |
Foyer |
7 ft ,3 in |
11 ft ,4 in |
7 ft ,3 in x 11 ft ,4 in |
https://www.realtor.ca/real-estate/27647827/9193-sunset-place-prince-george

