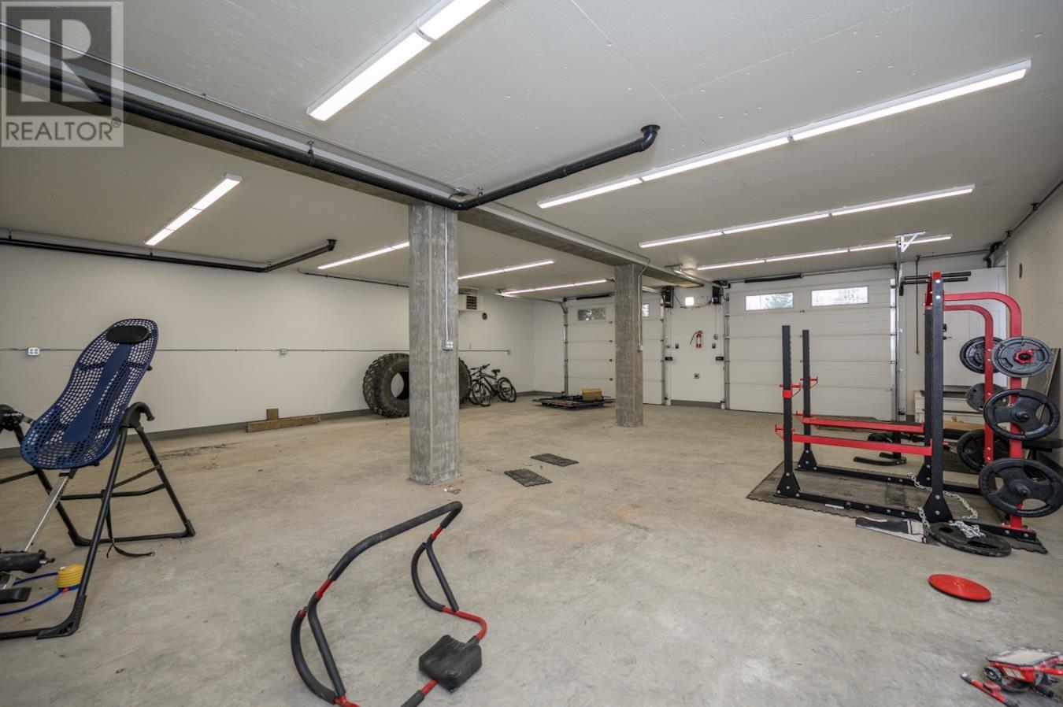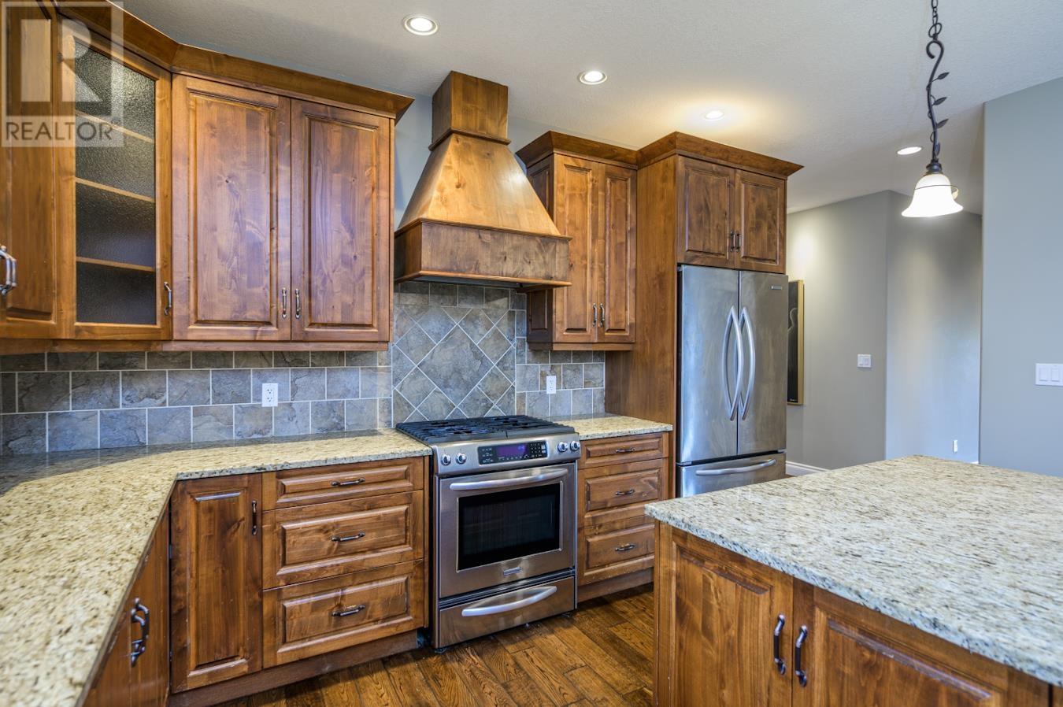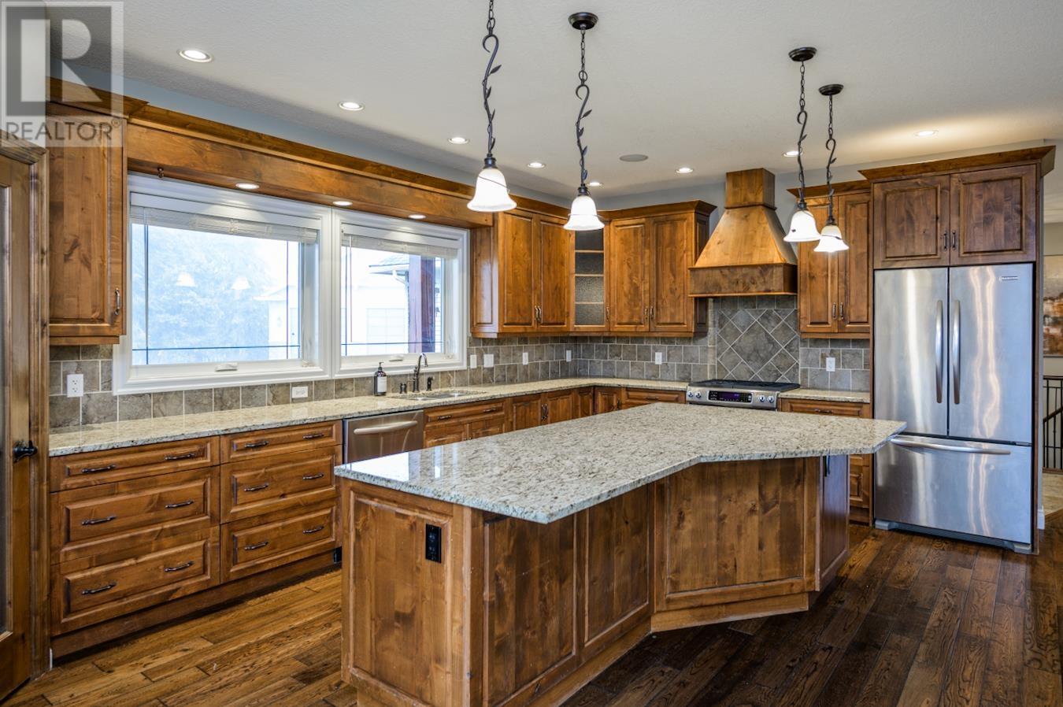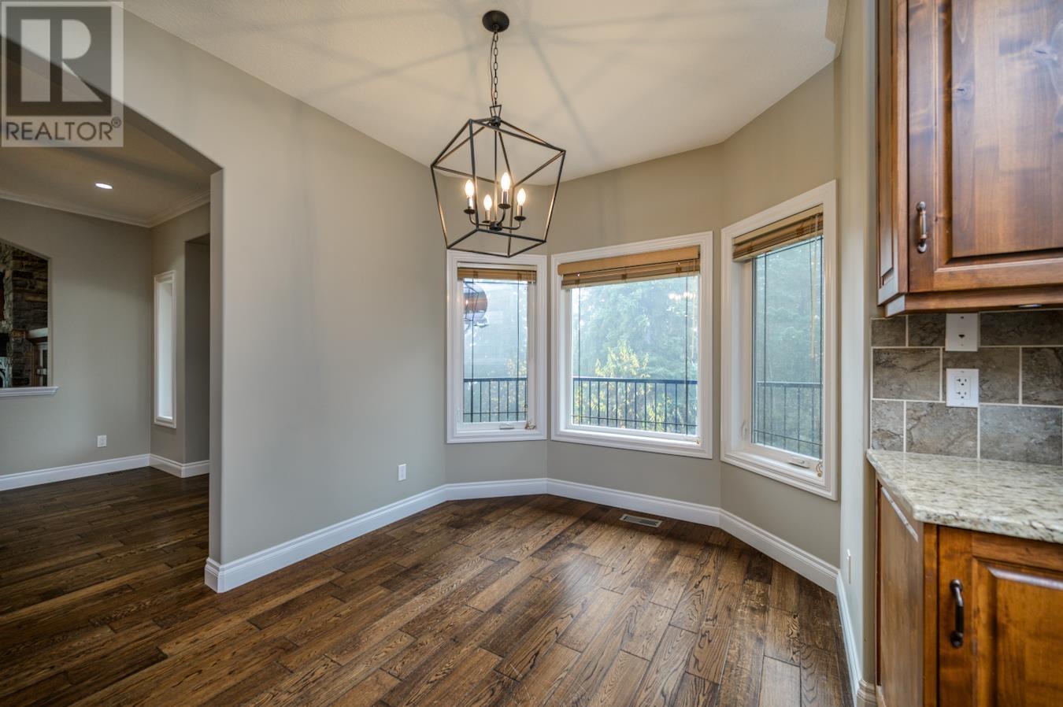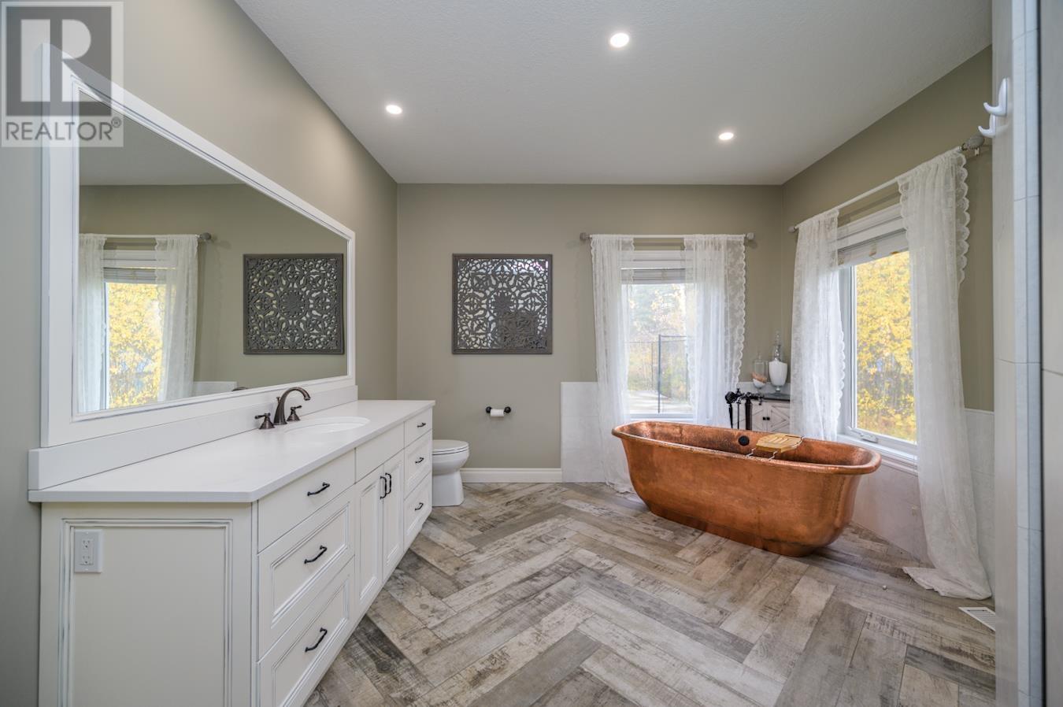6 Bedroom
3 Bathroom
4,838 ft2
Fireplace
Forced Air
Acreage
$1,690,000
This custom-built home is a true gem, Spanning just under 5,000 sq/ft, this impressive 6bedroom residence is set on a beautifully landscaped 4.82 Acre Lot. Step into elegance with a thoughtfully laid-out interior & a walkout basement , perfect for families or entertainers alike. The heart of the home features expansive living areas, a chef’s kitchen, and large windows that let in natural light from every angle. The heated triple attached garage is a dream for any car enthusiast, offering convenience and comfort year-round. In addition to the attached garage is a detached 2-story shop built with a suspended concrete slab, Every detail has been carefully considered. For outdoor living enjoy a stunning wrap-around covered deck Perfect for entertaining or relaxing! (id:18129)
Property Details
|
MLS® Number
|
R2936189 |
|
Property Type
|
Single Family |
|
Structure
|
Workshop, Workshop |
Building
|
Bathroom Total
|
3 |
|
Bedrooms Total
|
6 |
|
Basement Development
|
Finished |
|
Basement Type
|
N/a (finished) |
|
Constructed Date
|
2009 |
|
Construction Style Attachment
|
Detached |
|
Fireplace Present
|
Yes |
|
Fireplace Total
|
1 |
|
Foundation Type
|
Concrete Perimeter |
|
Heating Fuel
|
Natural Gas |
|
Heating Type
|
Forced Air |
|
Roof Material
|
Asphalt Shingle |
|
Roof Style
|
Conventional |
|
Stories Total
|
2 |
|
Size Interior
|
4,838 Ft2 |
|
Type
|
House |
|
Utility Water
|
Drilled Well |
Parking
|
Detached Garage
|
|
|
Garage
|
3 |
|
R V
|
|
Land
|
Acreage
|
Yes |
|
Size Irregular
|
4.82 |
|
Size Total
|
4.82 Ac |
|
Size Total Text
|
4.82 Ac |
Rooms
| Level |
Type |
Length |
Width |
Dimensions |
|
Basement |
Recreational, Games Room |
29 ft ,2 in |
18 ft ,1 in |
29 ft ,2 in x 18 ft ,1 in |
|
Basement |
Bedroom 4 |
16 ft ,1 in |
15 ft ,5 in |
16 ft ,1 in x 15 ft ,5 in |
|
Basement |
Bedroom 5 |
10 ft ,1 in |
14 ft ,3 in |
10 ft ,1 in x 14 ft ,3 in |
|
Basement |
Bedroom 6 |
10 ft ,1 in |
11 ft ,8 in |
10 ft ,1 in x 11 ft ,8 in |
|
Main Level |
Kitchen |
14 ft ,1 in |
17 ft ,9 in |
14 ft ,1 in x 17 ft ,9 in |
|
Main Level |
Eating Area |
7 ft ,3 in |
8 ft ,1 in |
7 ft ,3 in x 8 ft ,1 in |
|
Main Level |
Dining Room |
11 ft ,5 in |
14 ft ,5 in |
11 ft ,5 in x 14 ft ,5 in |
|
Main Level |
Living Room |
17 ft ,5 in |
9 ft |
17 ft ,5 in x 9 ft |
|
Main Level |
Bedroom 2 |
14 ft ,2 in |
11 ft ,1 in |
14 ft ,2 in x 11 ft ,1 in |
|
Main Level |
Bedroom 3 |
12 ft ,1 in |
11 ft |
12 ft ,1 in x 11 ft |
|
Main Level |
Primary Bedroom |
13 ft ,5 in |
16 ft ,8 in |
13 ft ,5 in x 16 ft ,8 in |
https://www.realtor.ca/real-estate/27547283/8650-samson-road-prince-george










