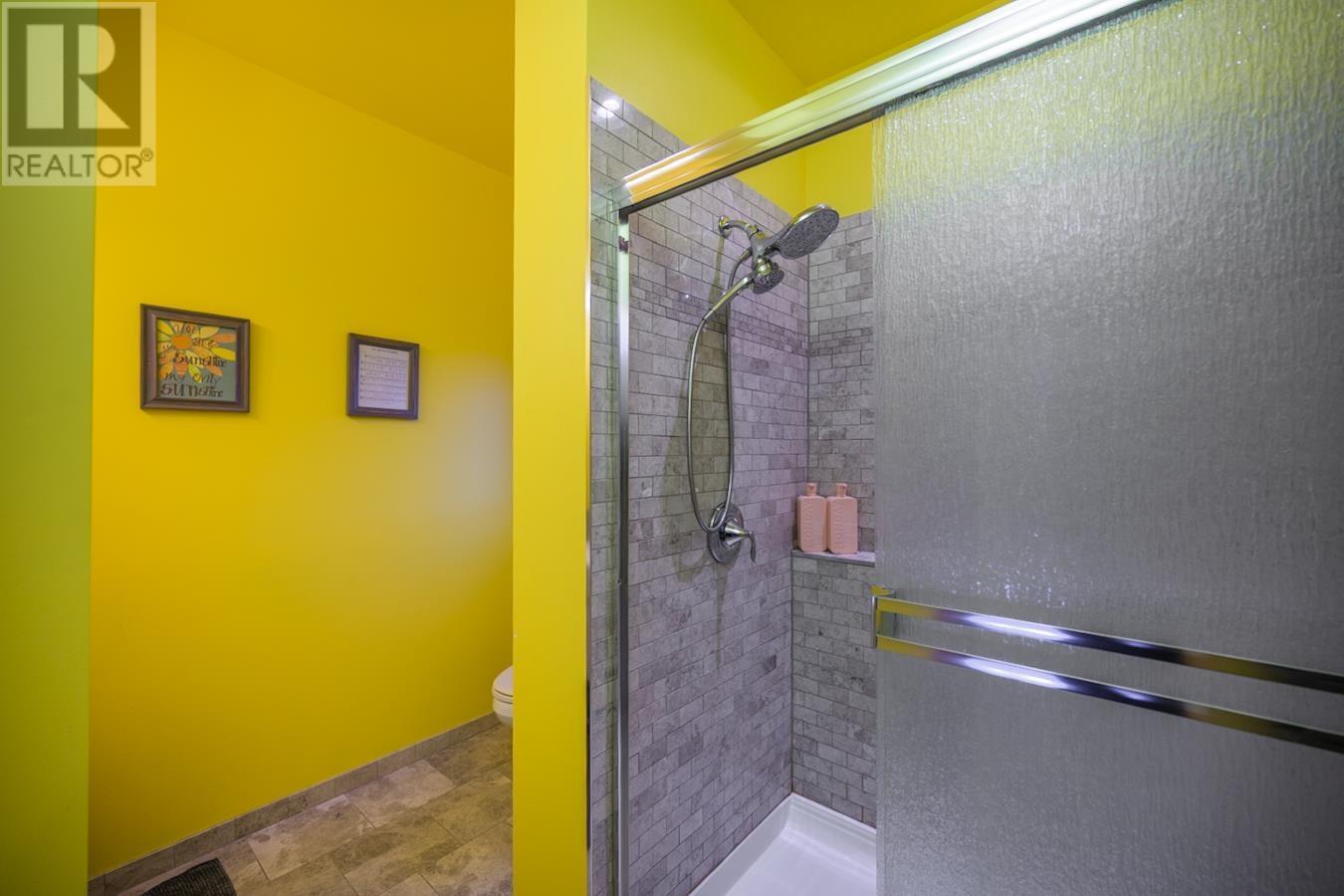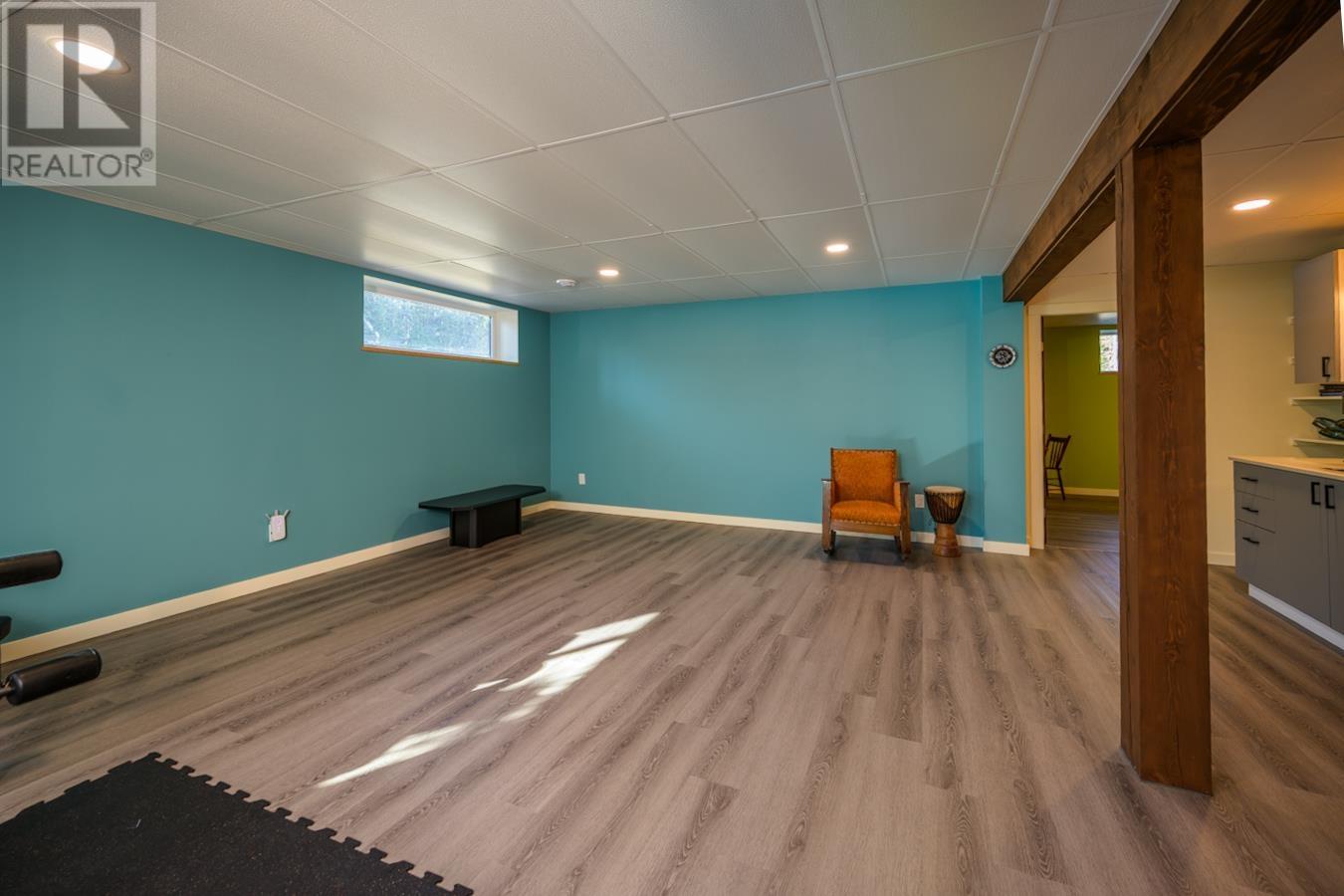3 Bedroom
4 Bathroom
3,282 ft2
Hot Water, Radiant/infra-Red Heat
Acreage
$1,125,000
Luxury Meets Sustainability in this custom-built 2013 Timber Framed West Coast Style home on 5 private acres. The open main floor features a great room with 28’ vaulted ceilings, dining area, and chef’s kitchen with large island and side-by-side fridge & freezer. This thoughtfully designed home includes 3 bedrooms, 4 bathrooms, office, hobby room, cold room, workout room and rec room with wet bar. Enjoy nature from the covered deck, patio, or octagon fire pit. The attached double garage and detached 30’ x 40’ workshop are powered and heated. Energy-efficient features include geo-exchange radiant in-floor heating, 10” walls, triple-pane windows, heat recovery ventilation, and water management system. Additionally, Crown Land to the south provides access to nature, quad trails, and Pidherny. (id:18129)
Open House
This property has open houses!
Starts at:
12:00 pm
Ends at:
2:00 pm
Property Details
|
MLS® Number
|
R2993234 |
|
Property Type
|
Single Family |
|
View Type
|
View |
Building
|
Bathroom Total
|
4 |
|
Bedrooms Total
|
3 |
|
Appliances
|
Washer/dryer Combo, Dishwasher, Refrigerator, Stove |
|
Basement Development
|
Finished |
|
Basement Type
|
Full (finished) |
|
Constructed Date
|
2013 |
|
Construction Style Attachment
|
Detached |
|
Exterior Finish
|
Vinyl Siding |
|
Foundation Type
|
Concrete Perimeter |
|
Heating Fuel
|
Geo Thermal |
|
Heating Type
|
Hot Water, Radiant/infra-red Heat |
|
Roof Material
|
Metal |
|
Roof Style
|
Conventional |
|
Stories Total
|
3 |
|
Size Interior
|
3,282 Ft2 |
|
Type
|
House |
|
Utility Water
|
Drilled Well |
Parking
Land
|
Acreage
|
Yes |
|
Size Irregular
|
218420 |
|
Size Total
|
218420 Sqft |
|
Size Total Text
|
218420 Sqft |
Rooms
| Level |
Type |
Length |
Width |
Dimensions |
|
Above |
Primary Bedroom |
13 ft ,1 in |
12 ft ,2 in |
13 ft ,1 in x 12 ft ,2 in |
|
Above |
Bedroom 2 |
12 ft ,2 in |
10 ft ,8 in |
12 ft ,2 in x 10 ft ,8 in |
|
Above |
Hobby Room |
12 ft ,2 in |
10 ft ,3 in |
12 ft ,2 in x 10 ft ,3 in |
|
Basement |
Family Room |
23 ft ,6 in |
20 ft ,4 in |
23 ft ,6 in x 20 ft ,4 in |
|
Basement |
Flex Space |
12 ft ,2 in |
10 ft ,3 in |
12 ft ,2 in x 10 ft ,3 in |
|
Basement |
Bedroom 3 |
15 ft ,9 in |
11 ft ,2 in |
15 ft ,9 in x 11 ft ,2 in |
|
Basement |
Utility Room |
17 ft ,5 in |
9 ft ,8 in |
17 ft ,5 in x 9 ft ,8 in |
|
Basement |
Cold Room |
9 ft ,9 in |
6 ft ,4 in |
9 ft ,9 in x 6 ft ,4 in |
|
Main Level |
Great Room |
20 ft ,4 in |
15 ft ,1 in |
20 ft ,4 in x 15 ft ,1 in |
|
Main Level |
Kitchen |
20 ft ,1 in |
16 ft ,8 in |
20 ft ,1 in x 16 ft ,8 in |
|
Main Level |
Dining Room |
16 ft ,8 in |
12 ft |
16 ft ,8 in x 12 ft |
|
Main Level |
Office |
12 ft ,2 in |
10 ft ,3 in |
12 ft ,2 in x 10 ft ,3 in |
|
Main Level |
Laundry Room |
12 ft ,2 in |
10 ft ,3 in |
12 ft ,2 in x 10 ft ,3 in |
|
Main Level |
Foyer |
8 ft ,3 in |
6 ft ,1 in |
8 ft ,3 in x 6 ft ,1 in |
https://www.realtor.ca/real-estate/28202963/8486-mcguire-road-prince-george











































