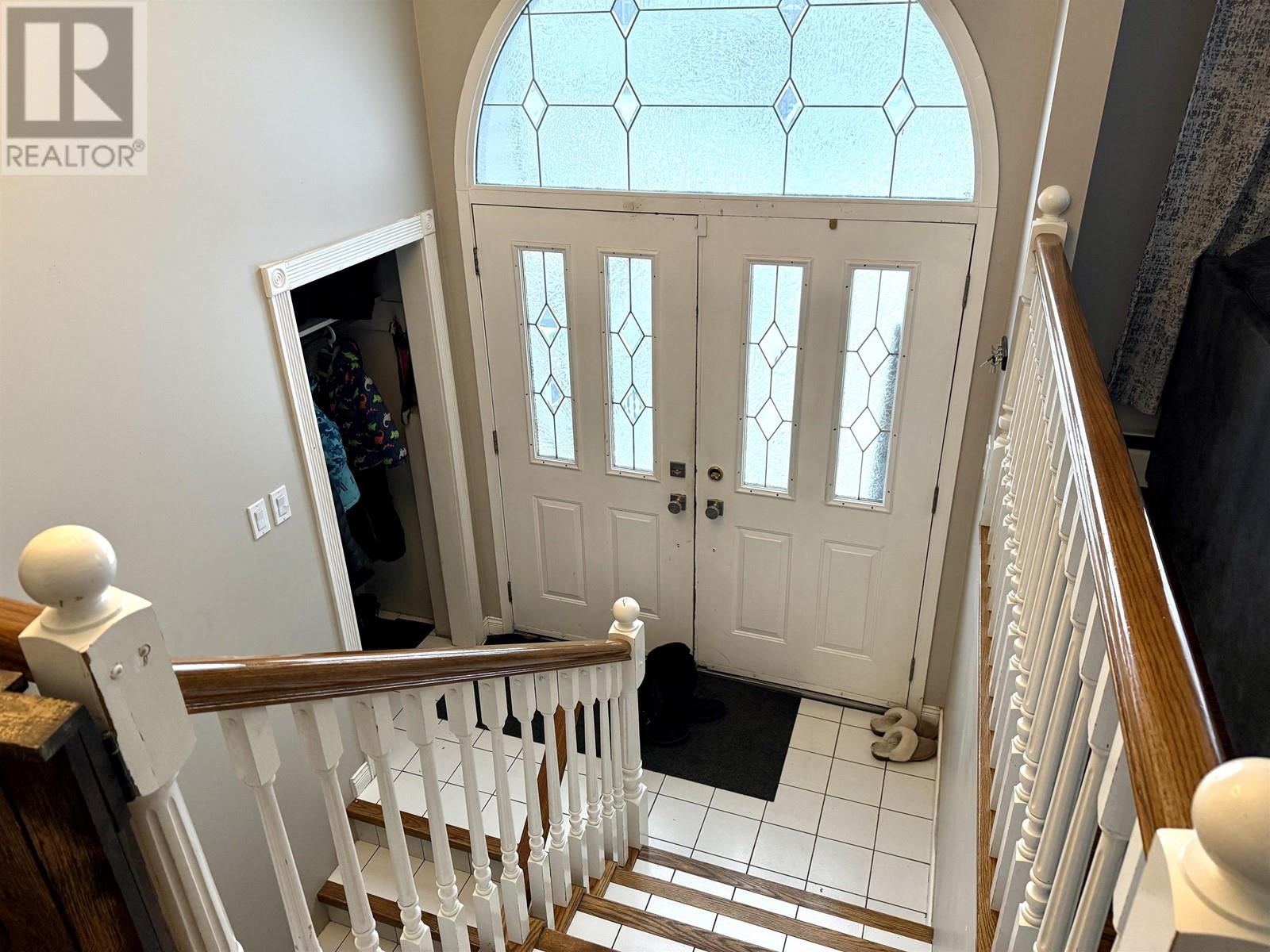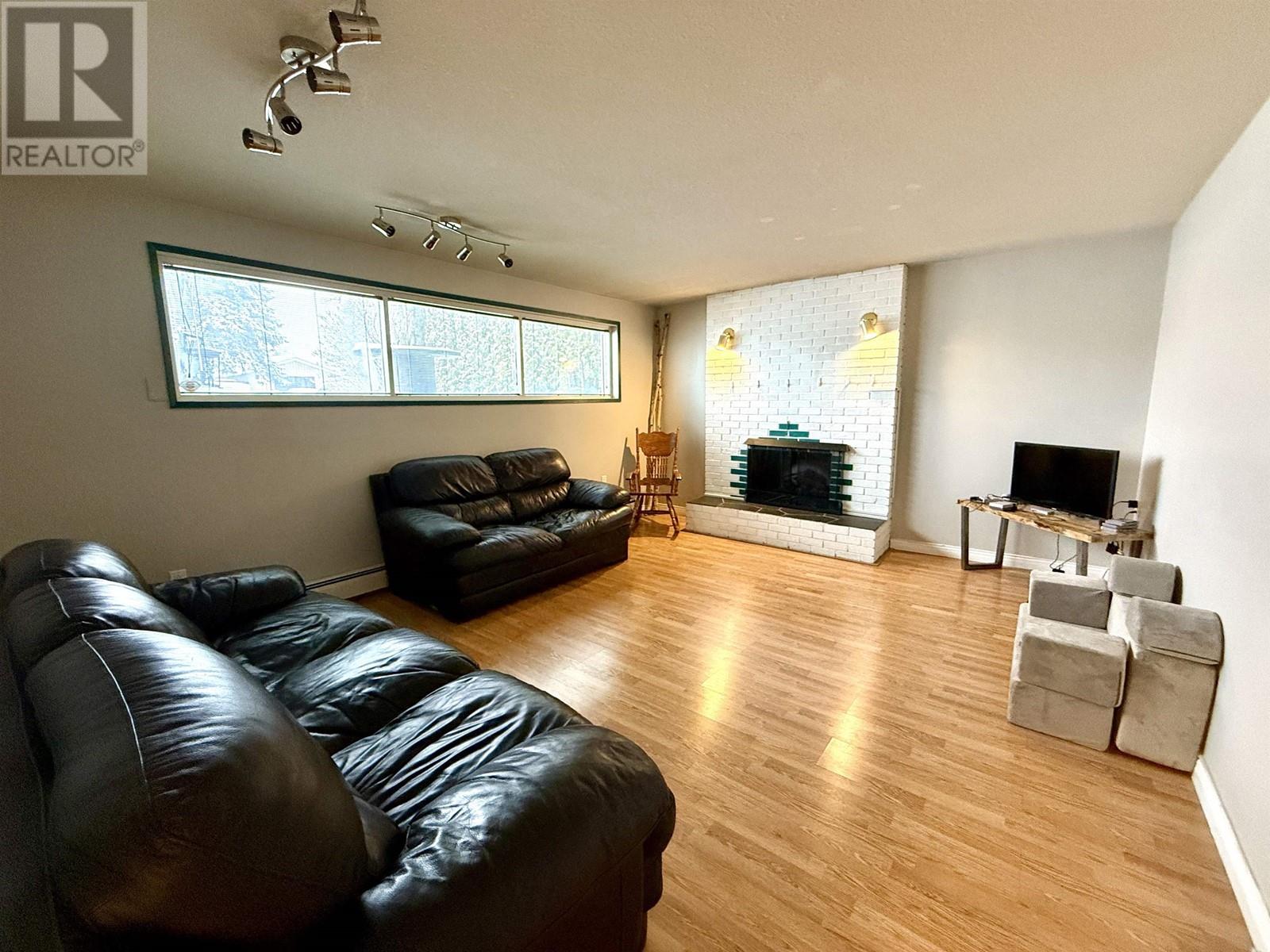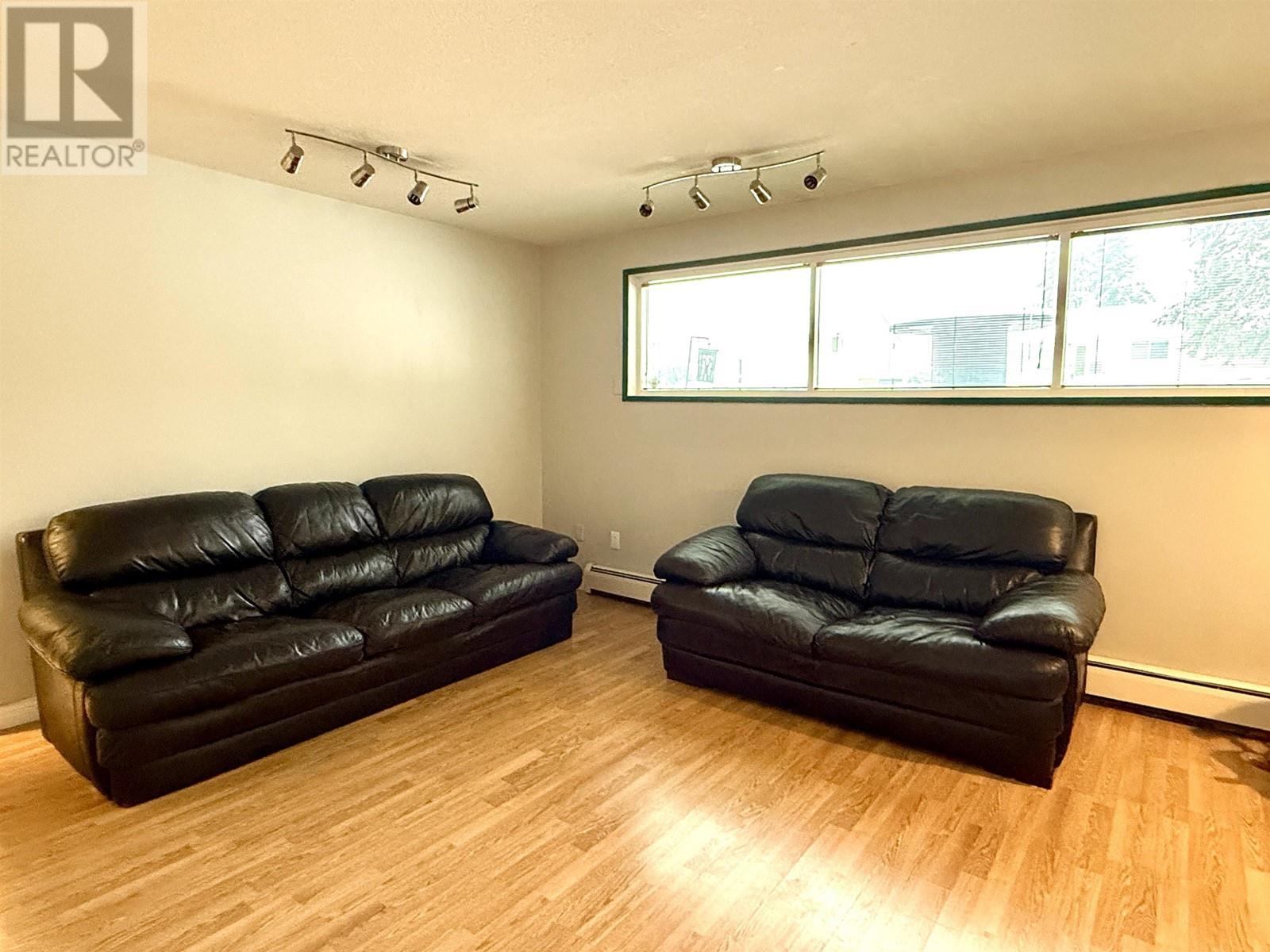4 Bedroom
3 Bathroom
2,459 ft2
Fireplace
Radiant/infra-Red Heat
$495,000
* PREC - Personal Real Estate Corporation. Perfect for the whole family! This home features 3 bedrooms ,2 bathrooms on the main floor, with a finished basement offering an additional bathroom, rec room, playroom/gym bedroom/office space, sauna and more. The livingroom is large so great for hosting family and friends with the dining off the living room. The kitchen is hidden from the living room so making it great for entertaining so you don't have to worrry about the mess. The kitchen opens onto a 30x12 covered deck, ideal for outdoor relaxation, BBQing and it overlooks a large fenced backyard. Single garage for a car/storage or shop. Conveniently located near schools and city parks, this home is an excellent choice for families. Suite potential. OSBE Come see it for yourself! Measurements are approx, verify if deemed important. (id:18129)
Property Details
|
MLS® Number
|
R2969397 |
|
Property Type
|
Single Family |
Building
|
Bathroom Total
|
3 |
|
Bedrooms Total
|
4 |
|
Basement Type
|
Partial |
|
Constructed Date
|
1969 |
|
Construction Style Attachment
|
Detached |
|
Exterior Finish
|
Vinyl Siding |
|
Fireplace Present
|
Yes |
|
Fireplace Total
|
2 |
|
Foundation Type
|
Concrete Perimeter |
|
Heating Fuel
|
Natural Gas |
|
Heating Type
|
Radiant/infra-red Heat |
|
Roof Material
|
Asphalt Shingle |
|
Roof Style
|
Conventional |
|
Stories Total
|
2 |
|
Size Interior
|
2,459 Ft2 |
|
Type
|
House |
|
Utility Water
|
Municipal Water |
Parking
Land
|
Acreage
|
No |
|
Size Irregular
|
6455 |
|
Size Total
|
6455 Sqft |
|
Size Total Text
|
6455 Sqft |
Rooms
| Level |
Type |
Length |
Width |
Dimensions |
|
Basement |
Family Room |
16 ft ,8 in |
13 ft |
16 ft ,8 in x 13 ft |
|
Basement |
Bedroom 4 |
9 ft ,1 in |
10 ft ,3 in |
9 ft ,1 in x 10 ft ,3 in |
|
Basement |
Laundry Room |
7 ft ,6 in |
11 ft ,2 in |
7 ft ,6 in x 11 ft ,2 in |
|
Basement |
Storage |
3 ft |
11 ft ,5 in |
3 ft x 11 ft ,5 in |
|
Main Level |
Kitchen |
10 ft ,9 in |
13 ft ,3 in |
10 ft ,9 in x 13 ft ,3 in |
|
Main Level |
Dining Room |
10 ft ,1 in |
10 ft ,8 in |
10 ft ,1 in x 10 ft ,8 in |
|
Main Level |
Living Room |
17 ft ,3 in |
14 ft ,2 in |
17 ft ,3 in x 14 ft ,2 in |
|
Main Level |
Foyer |
3 ft ,5 in |
7 ft |
3 ft ,5 in x 7 ft |
|
Main Level |
Primary Bedroom |
14 ft ,5 in |
10 ft ,8 in |
14 ft ,5 in x 10 ft ,8 in |
|
Main Level |
Bedroom 2 |
10 ft ,5 in |
8 ft ,8 in |
10 ft ,5 in x 8 ft ,8 in |
|
Main Level |
Bedroom 3 |
9 ft ,1 in |
10 ft ,5 in |
9 ft ,1 in x 10 ft ,5 in |
|
Main Level |
Recreational, Games Room |
9 ft ,1 in |
20 ft ,7 in |
9 ft ,1 in x 20 ft ,7 in |
https://www.realtor.ca/real-estate/27940552/814-warren-avenue-prince-george









































