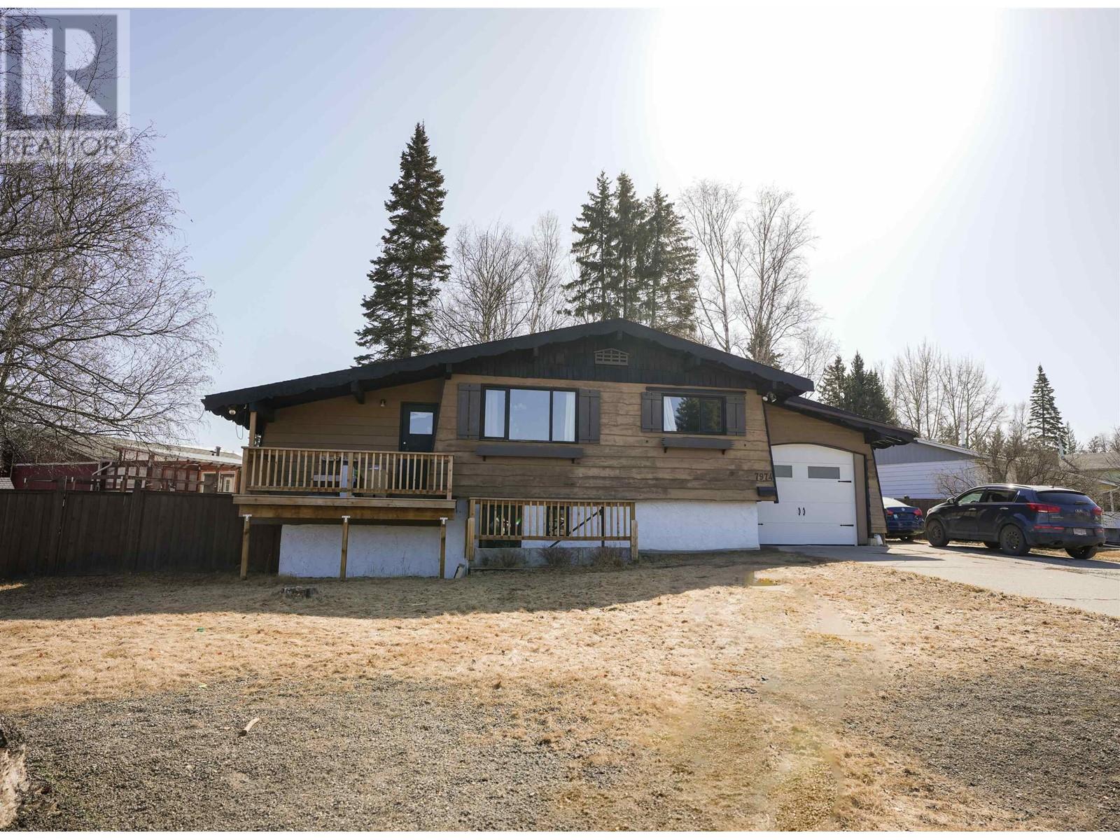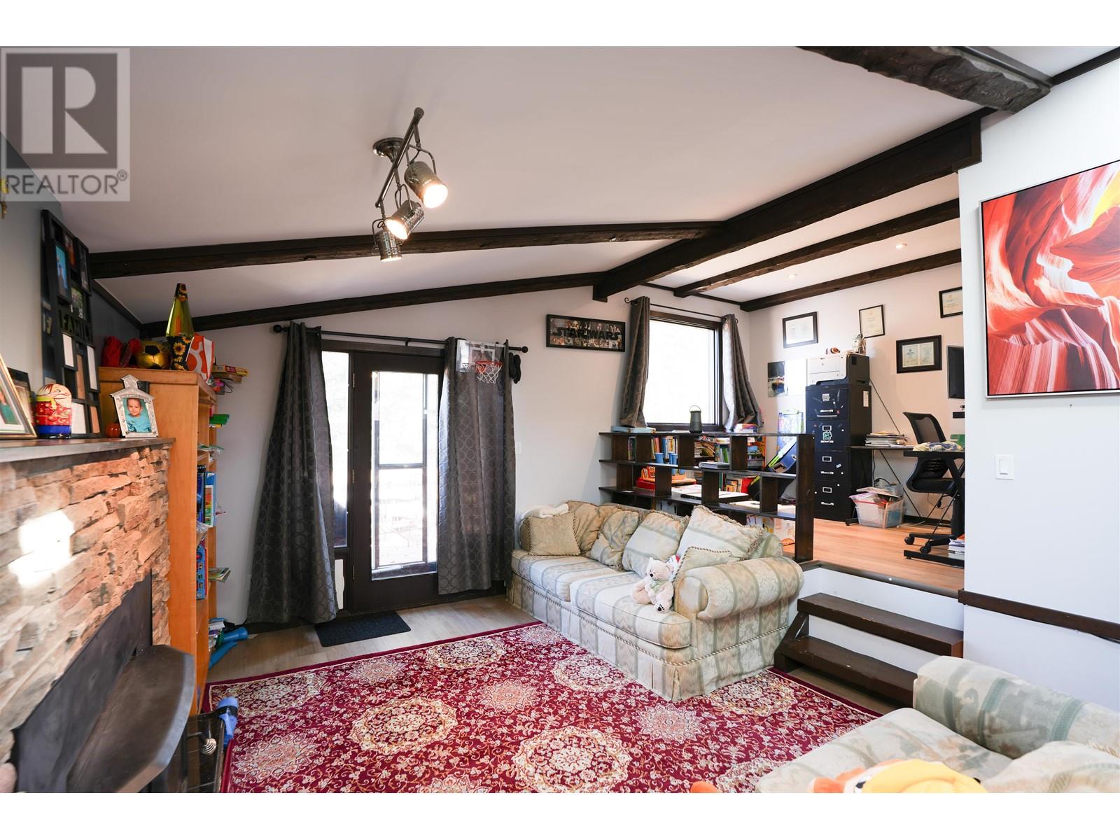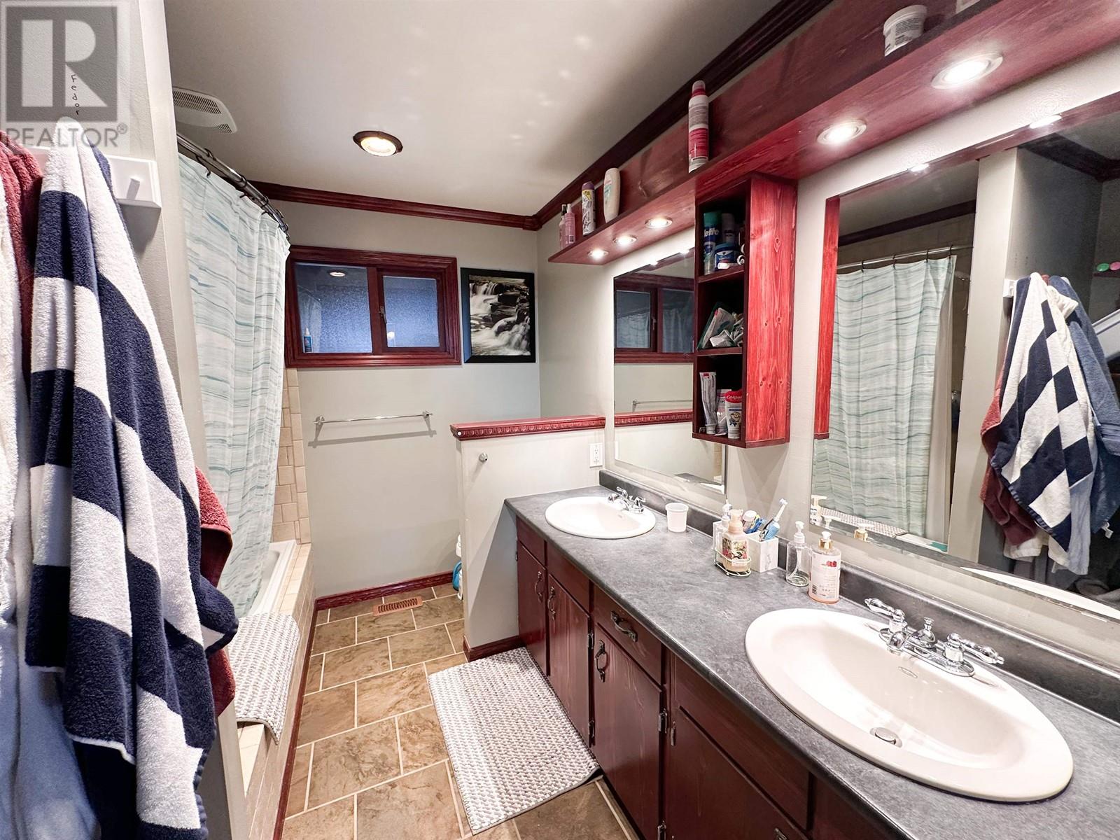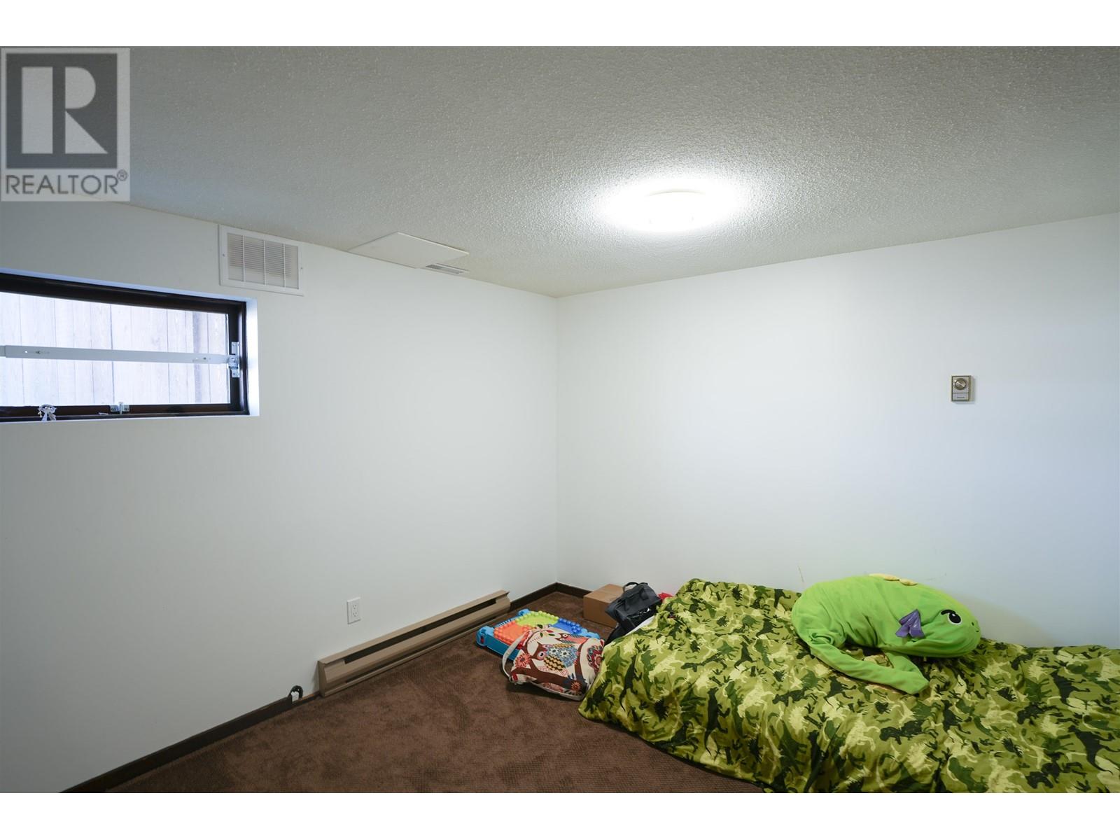3 Bedroom
2 Bathroom
2,301 ft2
Forced Air
$489,900
* PREC - Personal Real Estate Corporation. This unique Lower College Heights home is full of charm and updates. Set on a large, private lot with a fully fenced, park-like yard and backyard access, it’s perfect for outdoor living. Vaulted ceilings with exposed beams span the living room and kitchen, centered around a cozy wood stove insert and stacked stone fireplace. The kitchen offers great counter space and plenty of storage. The main bath features a 6' soaker tub and double sinks. With 2 bedrooms up, 1 down, plus a 1-bedroom suite with shared laundry, there’s room for everyone. Double driveway, single garage, RV parking, and just steps from the school! (id:18129)
Property Details
|
MLS® Number
|
R2986473 |
|
Property Type
|
Single Family |
Building
|
Bathroom Total
|
2 |
|
Bedrooms Total
|
3 |
|
Basement Development
|
Finished |
|
Basement Type
|
Full (finished) |
|
Constructed Date
|
1978 |
|
Construction Style Attachment
|
Detached |
|
Exterior Finish
|
Wood |
|
Foundation Type
|
Concrete Perimeter |
|
Heating Fuel
|
Natural Gas |
|
Heating Type
|
Forced Air |
|
Roof Material
|
Asphalt Shingle |
|
Roof Style
|
Conventional |
|
Stories Total
|
2 |
|
Size Interior
|
2,301 Ft2 |
|
Type
|
House |
|
Utility Water
|
Municipal Water |
Parking
Land
|
Acreage
|
No |
|
Size Irregular
|
8689 |
|
Size Total
|
8689 Sqft |
|
Size Total Text
|
8689 Sqft |
Rooms
| Level |
Type |
Length |
Width |
Dimensions |
|
Basement |
Kitchen |
12 ft ,8 in |
12 ft ,7 in |
12 ft ,8 in x 12 ft ,7 in |
|
Basement |
Bedroom 3 |
10 ft ,6 in |
10 ft |
10 ft ,6 in x 10 ft |
|
Basement |
Living Room |
15 ft ,5 in |
9 ft ,5 in |
15 ft ,5 in x 9 ft ,5 in |
|
Basement |
Other |
15 ft |
9 ft ,1 in |
15 ft x 9 ft ,1 in |
|
Basement |
Laundry Room |
13 ft |
8 ft ,7 in |
13 ft x 8 ft ,7 in |
|
Main Level |
Living Room |
15 ft ,9 in |
11 ft ,9 in |
15 ft ,9 in x 11 ft ,9 in |
|
Main Level |
Dining Room |
10 ft ,2 in |
11 ft ,2 in |
10 ft ,2 in x 11 ft ,2 in |
|
Main Level |
Kitchen |
11 ft ,9 in |
11 ft |
11 ft ,9 in x 11 ft |
|
Main Level |
Office |
7 ft ,7 in |
10 ft ,4 in |
7 ft ,7 in x 10 ft ,4 in |
|
Main Level |
Primary Bedroom |
13 ft ,3 in |
12 ft ,9 in |
13 ft ,3 in x 12 ft ,9 in |
|
Main Level |
Bedroom 2 |
10 ft ,3 in |
9 ft ,9 in |
10 ft ,3 in x 9 ft ,9 in |
https://www.realtor.ca/real-estate/28124663/7974-loyola-crescent-prince-george




















