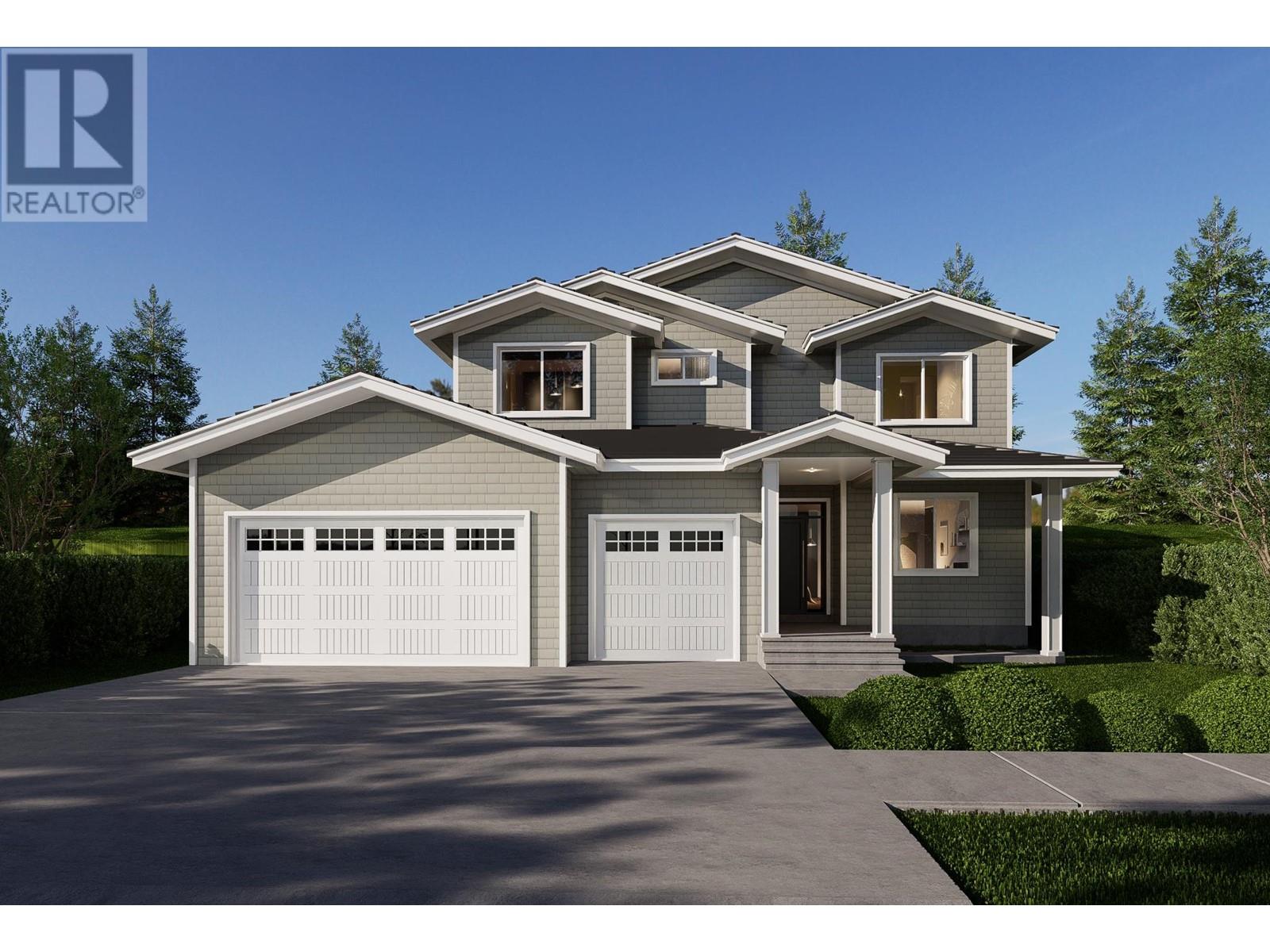6 Bedroom
4 Bathroom
2,661 ft2
Basement Entry
Fireplace
Forced Air
$849,900
* PREC - Personal Real Estate Corporation. This beautifully crafted brand new home boasts a modern design. Situated in a new neighborhood, this residence offers a triple car garage, providing ample space for your vehicles/outdoor gear. Step into the main living area and experience the open concept layout perfect for everyday living. This home is a true gem for families, featuring a ground-level suite that includes 2 spacious bedrooms, separate entrance and convenient laundry hookup. In addition, enjoy the comfort of a ground-level guest suite, complete with a full ensuite & separate entry. Take advantage of this fantastic price point for a new build, especially one that includes GST! Other notable features include an exposed aggregate driveway and RV parking. Walking distance to Southridge Elementary School, shopping and amenities. (id:18129)
Property Details
|
MLS® Number
|
R2916234 |
|
Property Type
|
Single Family |
|
View Type
|
View |
Building
|
Bathroom Total
|
4 |
|
Bedrooms Total
|
6 |
|
Architectural Style
|
Basement Entry |
|
Basement Development
|
Finished |
|
Basement Type
|
Full (finished) |
|
Constructed Date
|
2024 |
|
Construction Style Attachment
|
Detached |
|
Exterior Finish
|
Composite Siding |
|
Fire Protection
|
Smoke Detectors |
|
Fireplace Present
|
Yes |
|
Fireplace Total
|
1 |
|
Foundation Type
|
Concrete Perimeter |
|
Heating Fuel
|
Natural Gas |
|
Heating Type
|
Forced Air |
|
Roof Material
|
Asphalt Shingle |
|
Roof Style
|
Conventional |
|
Stories Total
|
2 |
|
Size Interior
|
2,661 Ft2 |
|
Type
|
House |
|
Utility Water
|
Municipal Water |
Parking
Land
|
Acreage
|
No |
|
Size Irregular
|
10755.29 |
|
Size Total
|
10755.29 Sqft |
|
Size Total Text
|
10755.29 Sqft |
Rooms
| Level |
Type |
Length |
Width |
Dimensions |
|
Basement |
Foyer |
6 ft |
10 ft |
6 ft x 10 ft |
|
Basement |
Bedroom 4 |
11 ft ,1 in |
17 ft ,8 in |
11 ft ,1 in x 17 ft ,8 in |
|
Basement |
Bedroom 5 |
10 ft ,5 in |
11 ft ,1 in |
10 ft ,5 in x 11 ft ,1 in |
|
Basement |
Other |
4 ft ,8 in |
6 ft ,2 in |
4 ft ,8 in x 6 ft ,2 in |
|
Basement |
Utility Room |
5 ft ,8 in |
5 ft ,8 in |
5 ft ,8 in x 5 ft ,8 in |
|
Basement |
Bedroom 6 |
9 ft ,8 in |
11 ft ,5 in |
9 ft ,8 in x 11 ft ,5 in |
|
Basement |
Kitchen |
14 ft ,9 in |
16 ft ,3 in |
14 ft ,9 in x 16 ft ,3 in |
|
Main Level |
Kitchen |
10 ft |
11 ft ,7 in |
10 ft x 11 ft ,7 in |
|
Main Level |
Dining Room |
10 ft |
10 ft ,3 in |
10 ft x 10 ft ,3 in |
|
Main Level |
Living Room |
13 ft ,7 in |
15 ft ,6 in |
13 ft ,7 in x 15 ft ,6 in |
|
Main Level |
Primary Bedroom |
11 ft ,1 in |
14 ft ,3 in |
11 ft ,1 in x 14 ft ,3 in |
|
Main Level |
Bedroom 2 |
11 ft ,1 in |
12 ft ,1 in |
11 ft ,1 in x 12 ft ,1 in |
|
Main Level |
Bedroom 3 |
11 ft ,2 in |
13 ft ,2 in |
11 ft ,2 in x 13 ft ,2 in |
|
Main Level |
Laundry Room |
6 ft ,4 in |
6 ft ,5 in |
6 ft ,4 in x 6 ft ,5 in |
|
Main Level |
Other |
5 ft |
11 ft ,7 in |
5 ft x 11 ft ,7 in |
https://www.realtor.ca/real-estate/27305052/7943-southridge-avenue-prince-george




