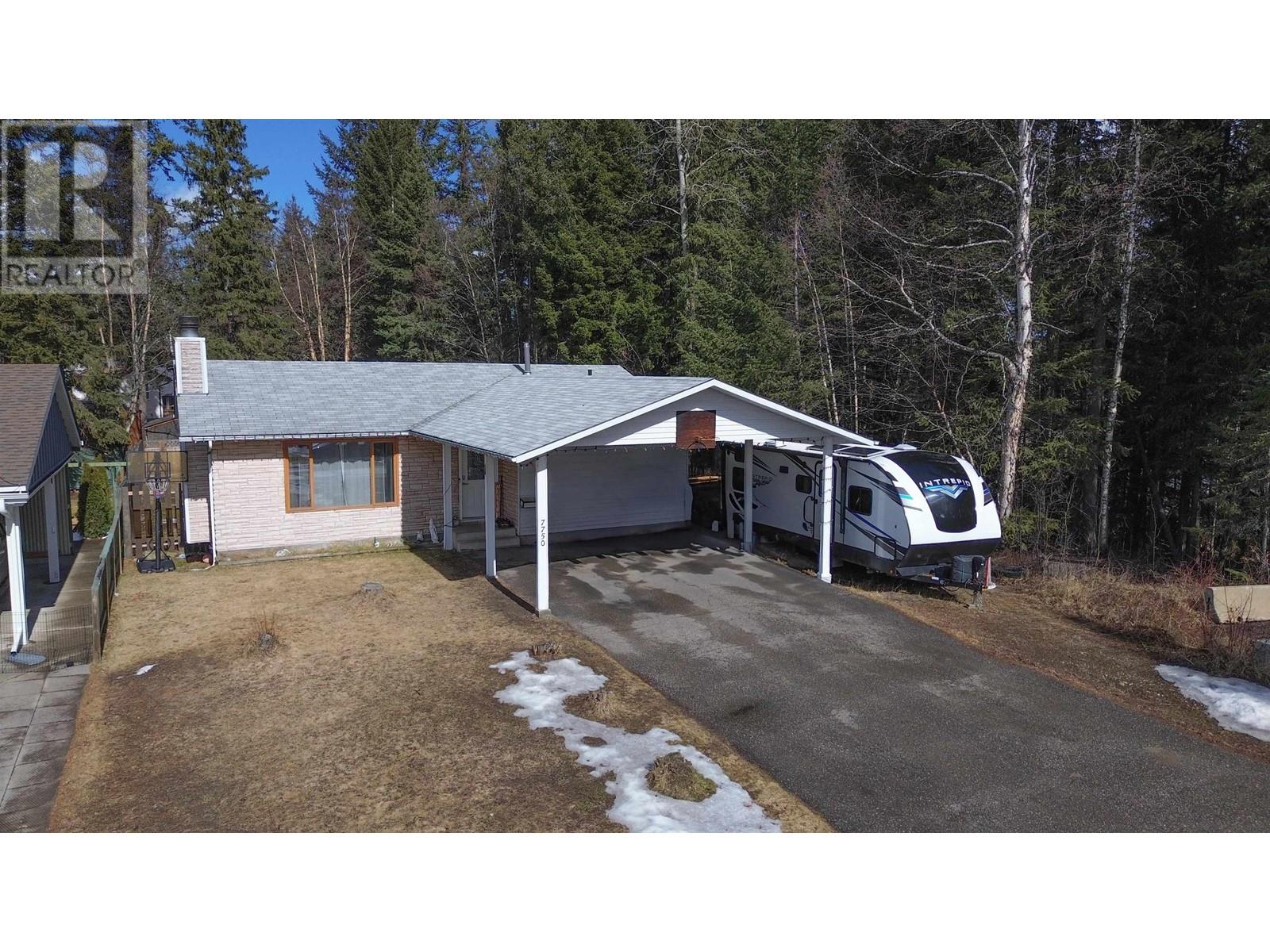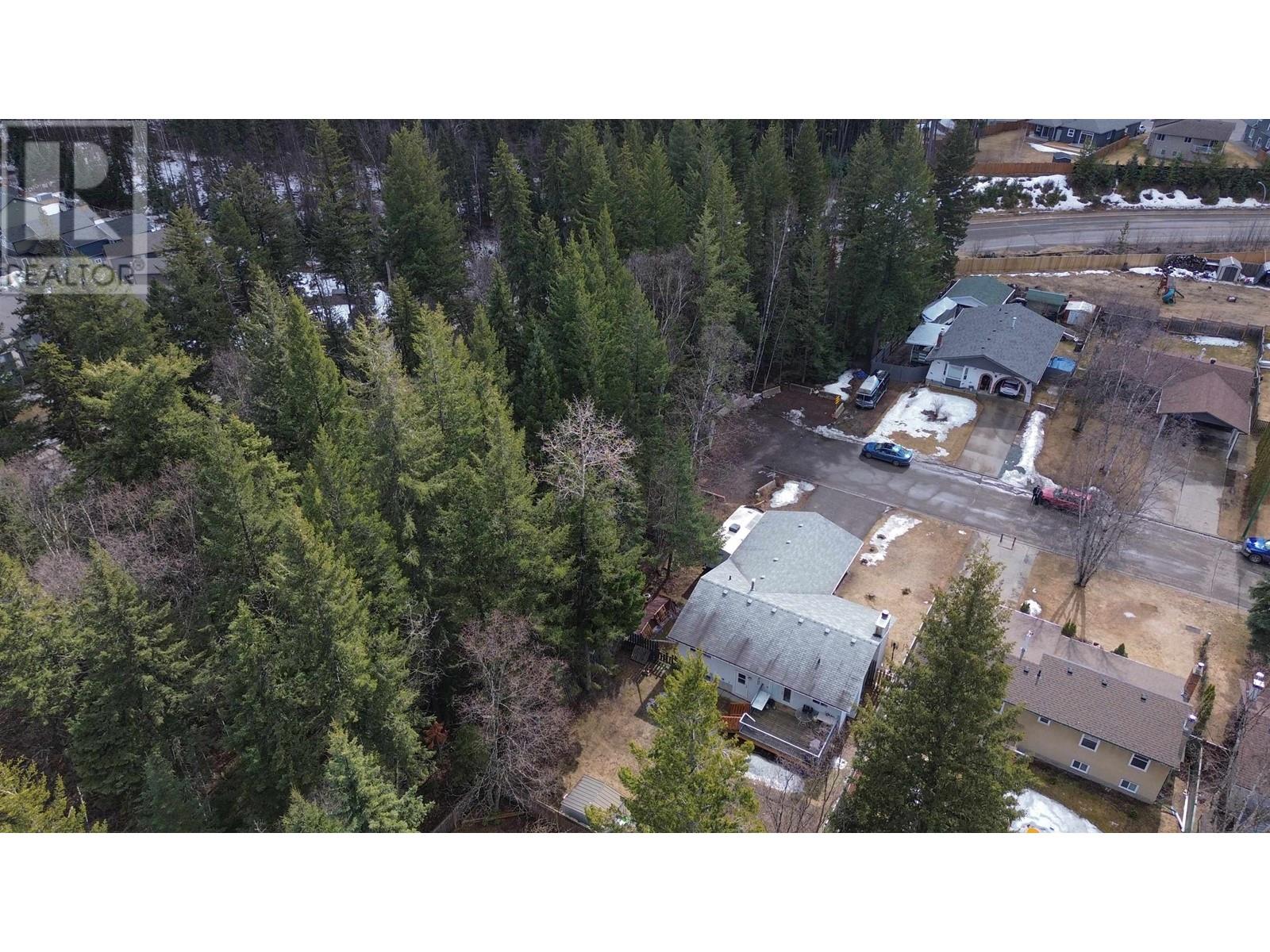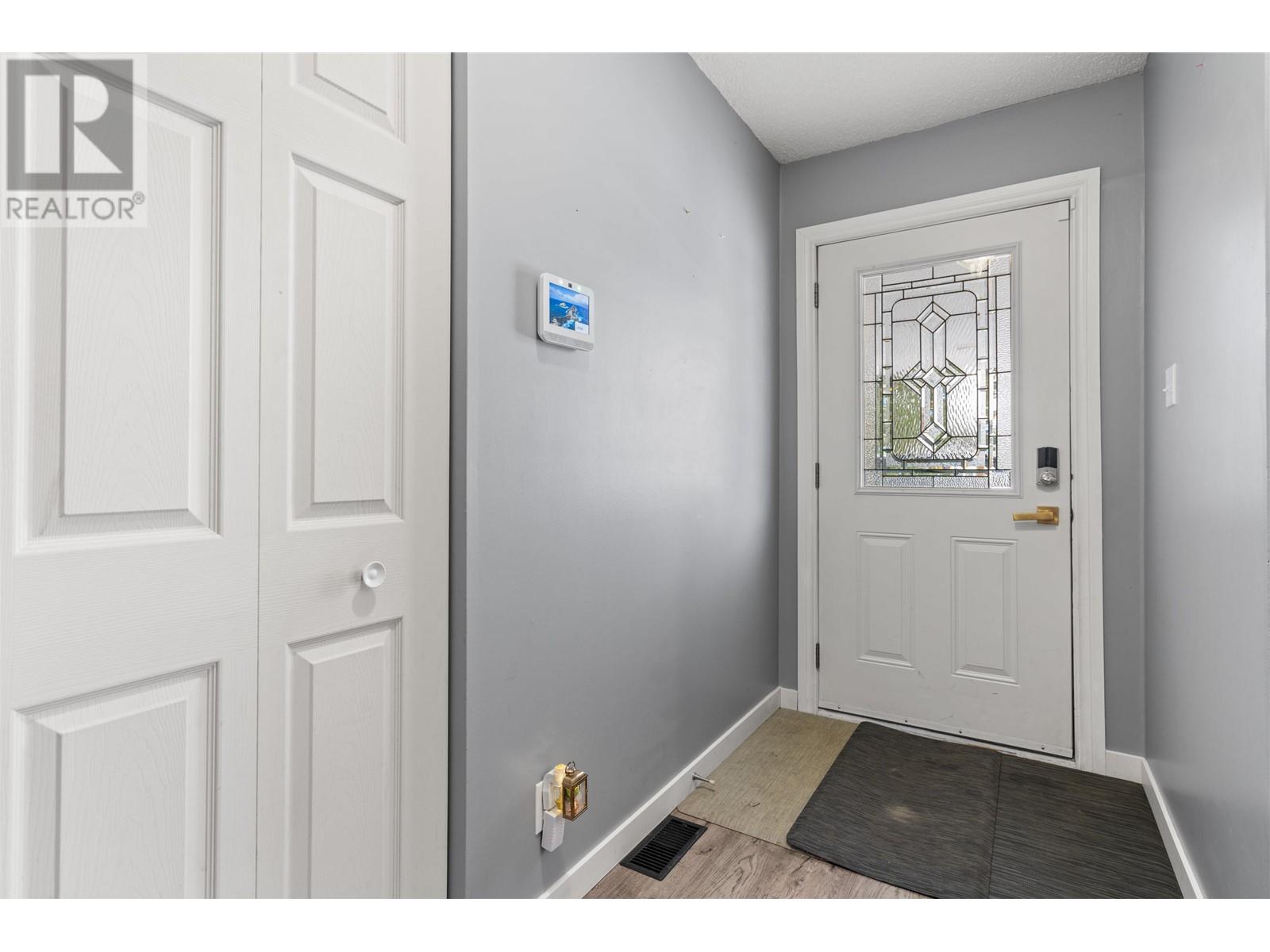4 Bedroom
2 Bathroom
2,144 ft2
Fireplace
Forced Air
$474,900
Welcome to this inviting family home in Lower College Heights! Offering 2 bedrooms up and 2 down, it's a comfortable and practical choice for family living. The room currently used as a workshop has potential to be converted to a 5th bedroom. Situated at the end of a quiet street, with a green belt, the treed setting provides privacy and a great space for kids to play. Enjoy summer days on the large sundeck overlooking the fully fenced yard. The property also features a spacious carport and RV parking. With fresh paint and flooring throughout, this home is ready for you to move in and enjoy! (id:18129)
Property Details
|
MLS® Number
|
R2982315 |
|
Property Type
|
Single Family |
Building
|
Bathroom Total
|
2 |
|
Bedrooms Total
|
4 |
|
Appliances
|
Washer, Dryer, Refrigerator, Stove, Dishwasher |
|
Basement Type
|
Full |
|
Constructed Date
|
1976 |
|
Construction Style Attachment
|
Detached |
|
Fireplace Present
|
Yes |
|
Fireplace Total
|
1 |
|
Foundation Type
|
Concrete Perimeter |
|
Heating Fuel
|
Natural Gas |
|
Heating Type
|
Forced Air |
|
Roof Material
|
Asphalt Shingle |
|
Roof Style
|
Conventional |
|
Stories Total
|
2 |
|
Size Interior
|
2,144 Ft2 |
|
Type
|
House |
|
Utility Water
|
Municipal Water |
Parking
Land
|
Acreage
|
No |
|
Size Irregular
|
7315 |
|
Size Total
|
7315 Sqft |
|
Size Total Text
|
7315 Sqft |
Rooms
| Level |
Type |
Length |
Width |
Dimensions |
|
Basement |
Workshop |
9 ft ,6 in |
12 ft ,3 in |
9 ft ,6 in x 12 ft ,3 in |
|
Basement |
Laundry Room |
15 ft ,1 in |
12 ft ,4 in |
15 ft ,1 in x 12 ft ,4 in |
|
Basement |
Recreational, Games Room |
20 ft |
12 ft ,1 in |
20 ft x 12 ft ,1 in |
|
Basement |
Bedroom 3 |
12 ft ,9 in |
11 ft ,1 in |
12 ft ,9 in x 11 ft ,1 in |
|
Basement |
Bedroom 4 |
12 ft ,7 in |
8 ft ,3 in |
12 ft ,7 in x 8 ft ,3 in |
|
Main Level |
Kitchen |
10 ft ,2 in |
13 ft ,2 in |
10 ft ,2 in x 13 ft ,2 in |
|
Main Level |
Dining Room |
10 ft ,2 in |
13 ft ,4 in |
10 ft ,2 in x 13 ft ,4 in |
|
Main Level |
Living Room |
16 ft ,1 in |
13 ft ,5 in |
16 ft ,1 in x 13 ft ,5 in |
|
Main Level |
Primary Bedroom |
12 ft ,1 in |
12 ft ,1 in |
12 ft ,1 in x 12 ft ,1 in |
|
Main Level |
Bedroom 2 |
9 ft ,9 in |
13 ft |
9 ft ,9 in x 13 ft |
https://www.realtor.ca/real-estate/28077394/7750-lemoyne-place-prince-george


























