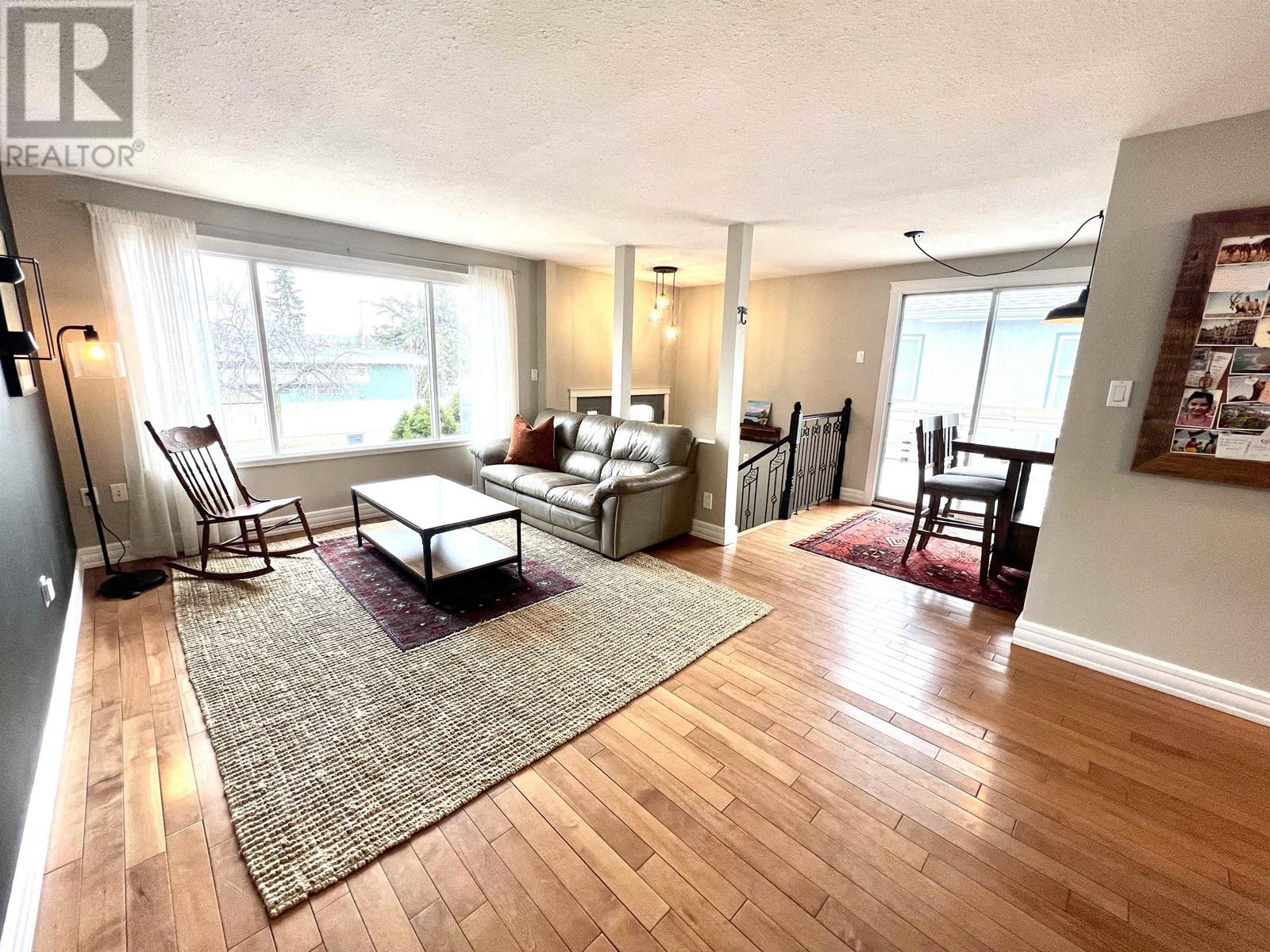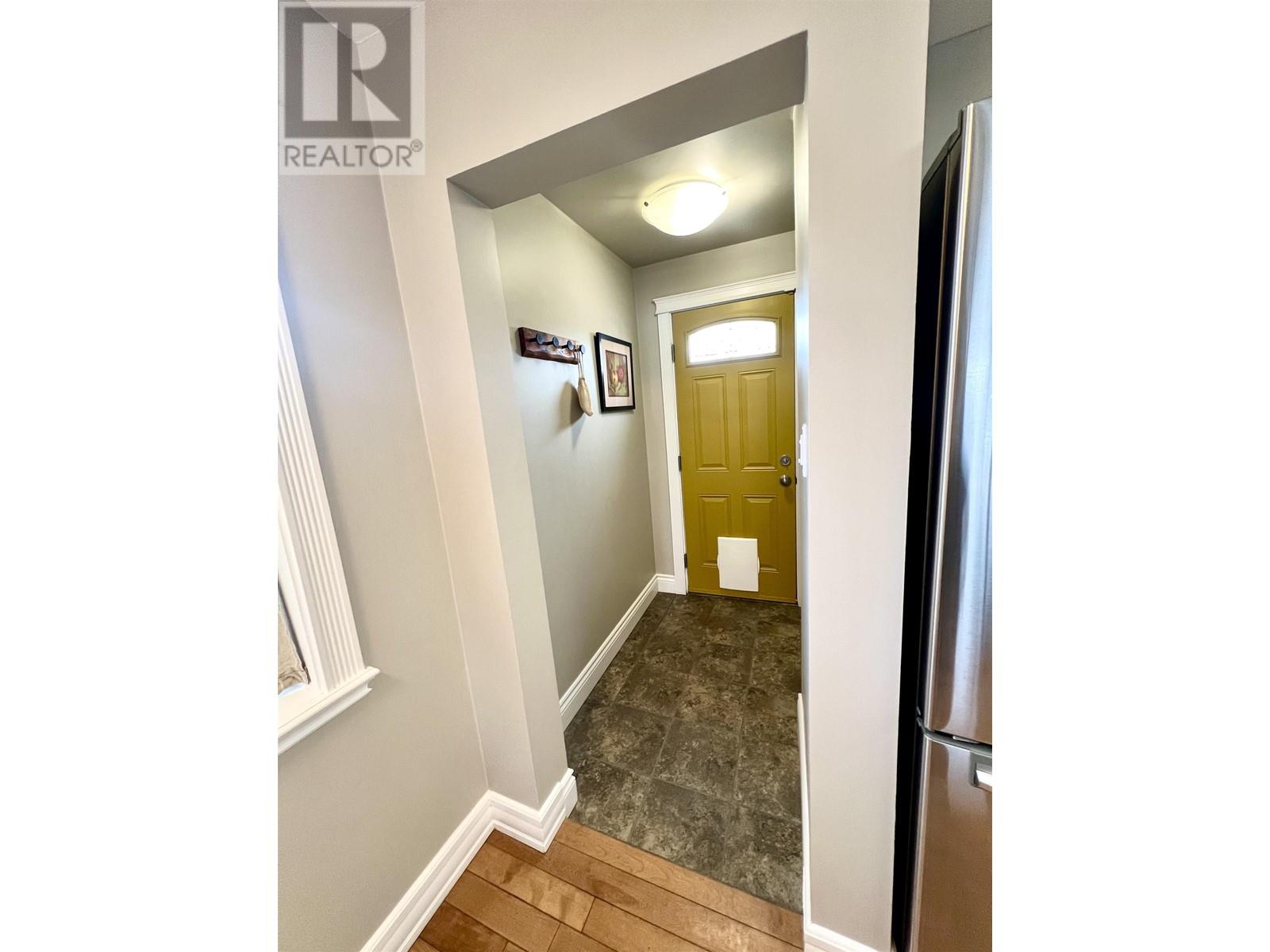3 Bedroom
2 Bathroom
1,818 ft2
Fireplace
Forced Air
$469,900
Are you looking for a move-in ready home with a mortgage helper? This is the one to tick all of the boxes! Beautiful home with a fully contained, bright basement suite with it's own separate entrance and laundry. This great home boasts a double paved driveway in front, the back has more places to park as well as RV parking with backyard access and a single car garage. Cute backyard is fully fenced, has 2 storage sheds and is very well taken care of. The home itself has a open floor plan with a great kitchen, fresh paint throughout, hardwood floors, a tiled bathroom and much more. Perfect for first-time buyers or downsizing, very conveniently located near schools, shopping, bus routes and the hospital. All measurements approx. buyer to verify if deemed important. (id:18129)
Property Details
|
MLS® Number
|
R2981991 |
|
Property Type
|
Single Family |
Building
|
Bathroom Total
|
2 |
|
Bedrooms Total
|
3 |
|
Basement Development
|
Finished |
|
Basement Type
|
Full (finished) |
|
Constructed Date
|
1953 |
|
Construction Style Attachment
|
Detached |
|
Exterior Finish
|
Wood |
|
Fireplace Present
|
Yes |
|
Fireplace Total
|
1 |
|
Foundation Type
|
Concrete Perimeter |
|
Heating Fuel
|
Natural Gas |
|
Heating Type
|
Forced Air |
|
Roof Material
|
Asphalt Shingle |
|
Roof Style
|
Conventional |
|
Stories Total
|
2 |
|
Size Interior
|
1,818 Ft2 |
|
Type
|
House |
|
Utility Water
|
Municipal Water |
Parking
Land
|
Acreage
|
No |
|
Size Irregular
|
6000 |
|
Size Total
|
6000 Sqft |
|
Size Total Text
|
6000 Sqft |
Rooms
| Level |
Type |
Length |
Width |
Dimensions |
|
Basement |
Living Room |
21 ft ,9 in |
14 ft |
21 ft ,9 in x 14 ft |
|
Basement |
Kitchen |
10 ft ,4 in |
5 ft ,2 in |
10 ft ,4 in x 5 ft ,2 in |
|
Basement |
Bedroom 3 |
16 ft |
12 ft ,6 in |
16 ft x 12 ft ,6 in |
|
Main Level |
Kitchen |
11 ft |
11 ft |
11 ft x 11 ft |
|
Main Level |
Dining Room |
8 ft |
7 ft |
8 ft x 7 ft |
|
Main Level |
Living Room |
16 ft ,9 in |
10 ft ,8 in |
16 ft ,9 in x 10 ft ,8 in |
|
Main Level |
Primary Bedroom |
11 ft |
11 ft |
11 ft x 11 ft |
|
Main Level |
Bedroom 2 |
11 ft |
8 ft ,7 in |
11 ft x 8 ft ,7 in |
https://www.realtor.ca/real-estate/28072971/775-freeman-street-prince-george





























