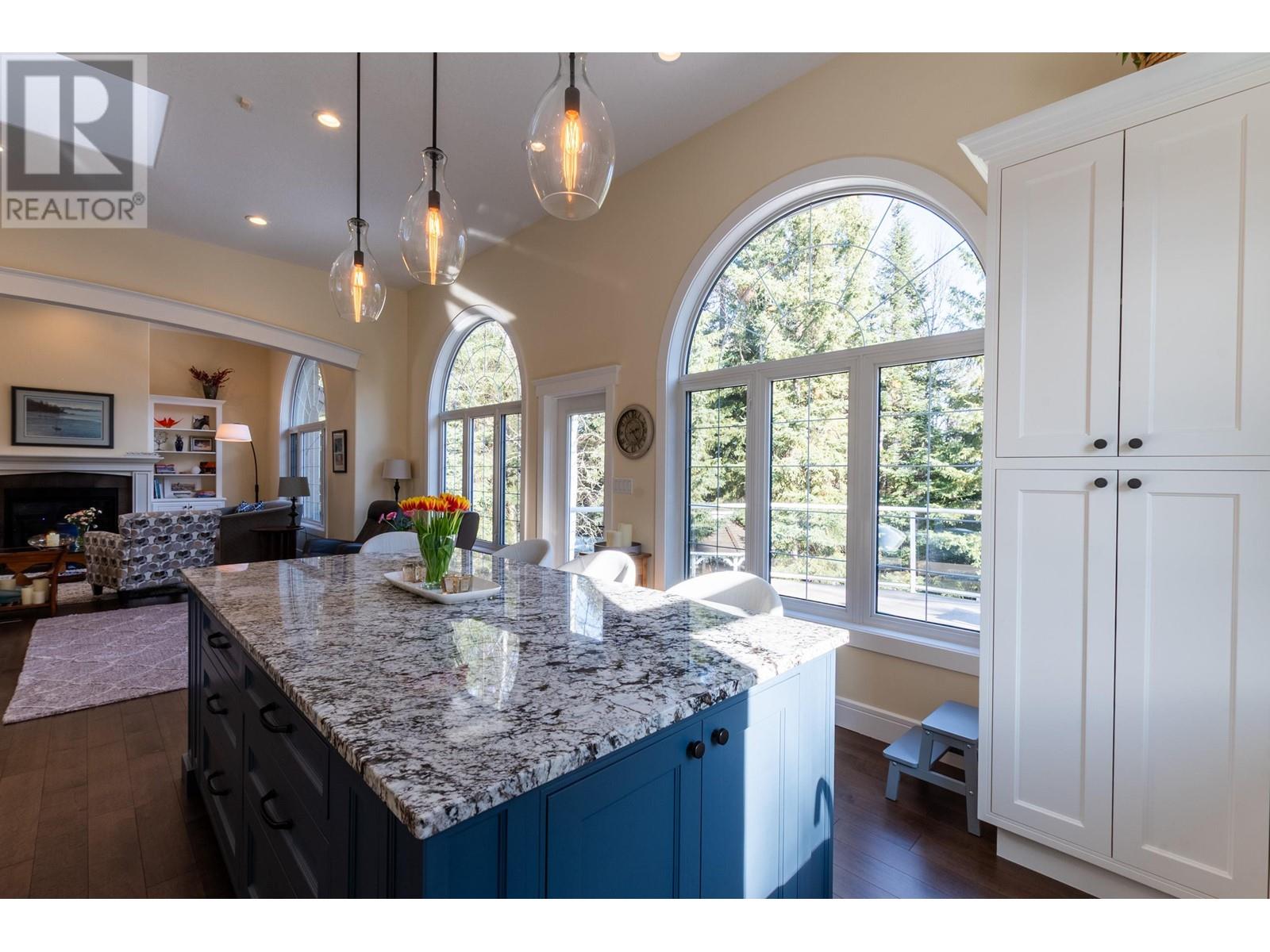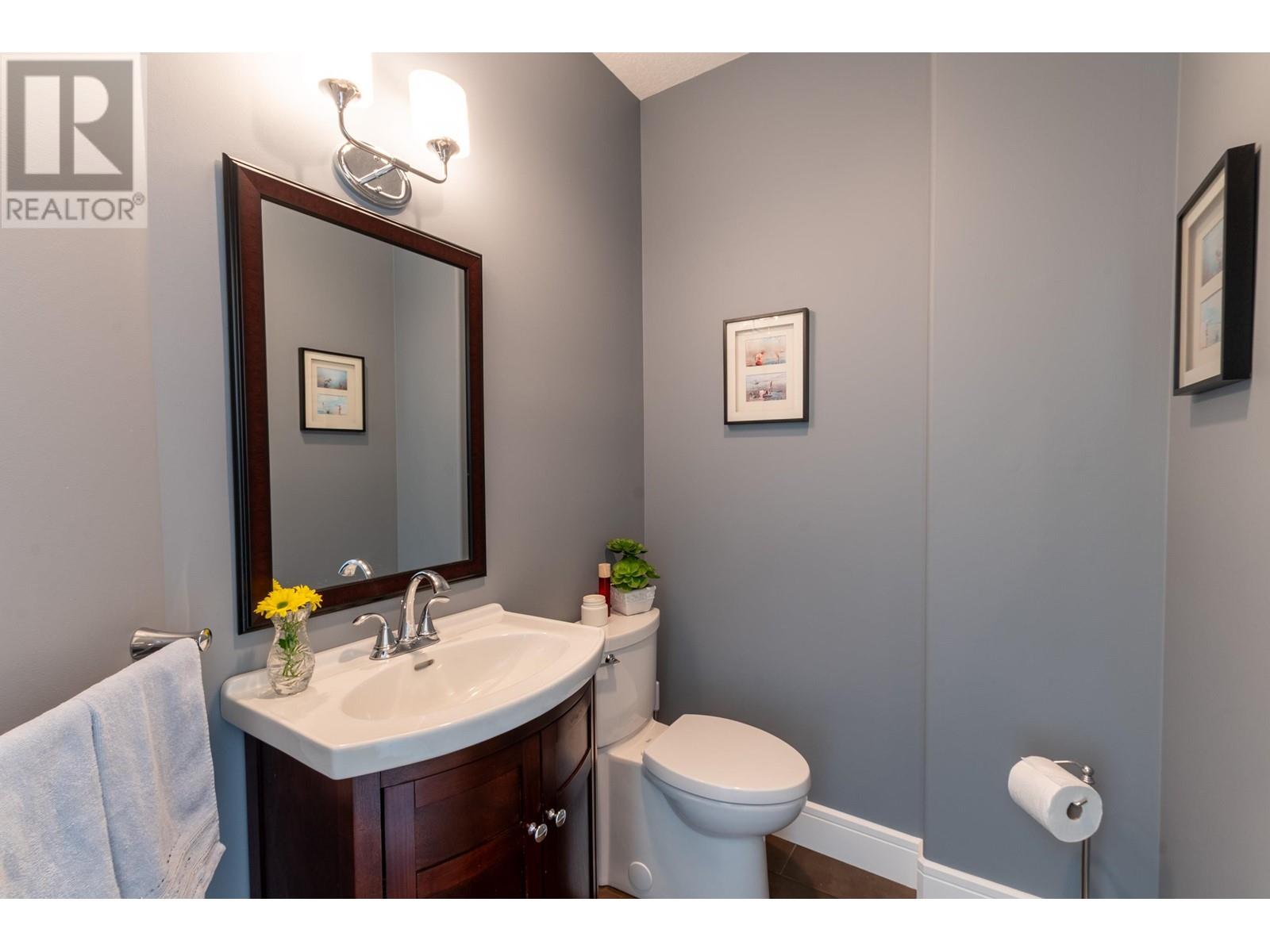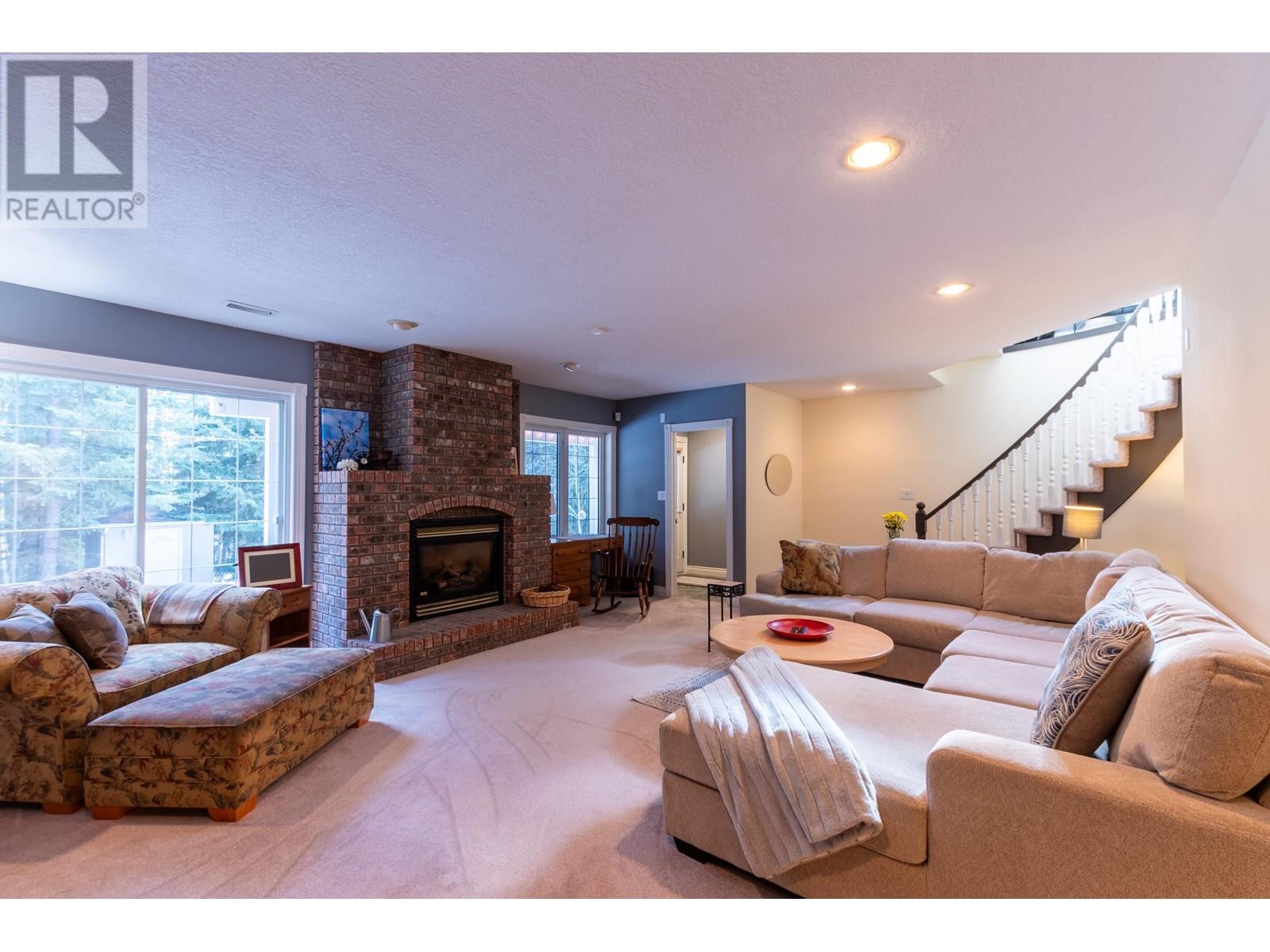3 Bedroom
4 Bathroom
3,700 ft2
Fireplace
Central Air Conditioning
Forced Air
$1,198,000
* PREC - Personal Real Estate Corporation. The complete package! Homes in St. Denis Heights are hard to find. Discover modern elegance in this stunning luxury rancher with a fully finished walk-out basement. Featuring beautiful engineered hardwood floors, 11'9" ceilings on the main level, and an open concept main living space, this residence provides ample space for your lifestyle needs. It is packed with details that demonstrate quality and style. The warm, bright basement seamlessly connects to an expansive outdoor space, perfect for enjoying peaceful moments in nature. Plus, you can enjoy the added convenience of RV parking. Set on a private 0.52 ac lot, this property backs onto Park zoning, offering picturesque views right at your doorstep. True privacy in this scenic setting, with trees adding to the tranquility of the area. (id:18129)
Property Details
|
MLS® Number
|
R2976428 |
|
Property Type
|
Single Family |
|
View Type
|
View |
Building
|
Bathroom Total
|
4 |
|
Bedrooms Total
|
3 |
|
Appliances
|
Range |
|
Basement Development
|
Finished |
|
Basement Type
|
Full (finished) |
|
Constructed Date
|
1997 |
|
Construction Style Attachment
|
Detached |
|
Cooling Type
|
Central Air Conditioning |
|
Exterior Finish
|
Stucco |
|
Fireplace Present
|
Yes |
|
Fireplace Total
|
2 |
|
Foundation Type
|
Concrete Perimeter |
|
Heating Fuel
|
Natural Gas |
|
Heating Type
|
Forced Air |
|
Roof Material
|
Asphalt Shingle |
|
Roof Style
|
Conventional |
|
Stories Total
|
2 |
|
Size Interior
|
3,700 Ft2 |
|
Type
|
House |
|
Utility Water
|
Municipal Water |
Parking
Land
|
Acreage
|
No |
|
Size Irregular
|
22680 |
|
Size Total
|
22680 Sqft |
|
Size Total Text
|
22680 Sqft |
Rooms
| Level |
Type |
Length |
Width |
Dimensions |
|
Basement |
Den |
9 ft ,1 in |
10 ft ,7 in |
9 ft ,1 in x 10 ft ,7 in |
|
Basement |
Bedroom 2 |
14 ft ,3 in |
15 ft ,4 in |
14 ft ,3 in x 15 ft ,4 in |
|
Basement |
Bedroom 3 |
12 ft ,9 in |
17 ft ,5 in |
12 ft ,9 in x 17 ft ,5 in |
|
Basement |
Recreational, Games Room |
18 ft ,2 in |
26 ft |
18 ft ,2 in x 26 ft |
|
Main Level |
Kitchen |
17 ft ,8 in |
18 ft ,4 in |
17 ft ,8 in x 18 ft ,4 in |
|
Main Level |
Living Room |
14 ft ,6 in |
16 ft ,2 in |
14 ft ,6 in x 16 ft ,2 in |
|
Main Level |
Dining Nook |
8 ft ,8 in |
19 ft ,3 in |
8 ft ,8 in x 19 ft ,3 in |
|
Main Level |
Dining Room |
12 ft ,1 in |
13 ft ,6 in |
12 ft ,1 in x 13 ft ,6 in |
|
Main Level |
Laundry Room |
8 ft |
12 ft ,3 in |
8 ft x 12 ft ,3 in |
|
Main Level |
Primary Bedroom |
16 ft ,1 in |
21 ft ,4 in |
16 ft ,1 in x 21 ft ,4 in |
https://www.realtor.ca/real-estate/28009905/7710-st-dennis-place-prince-george











































