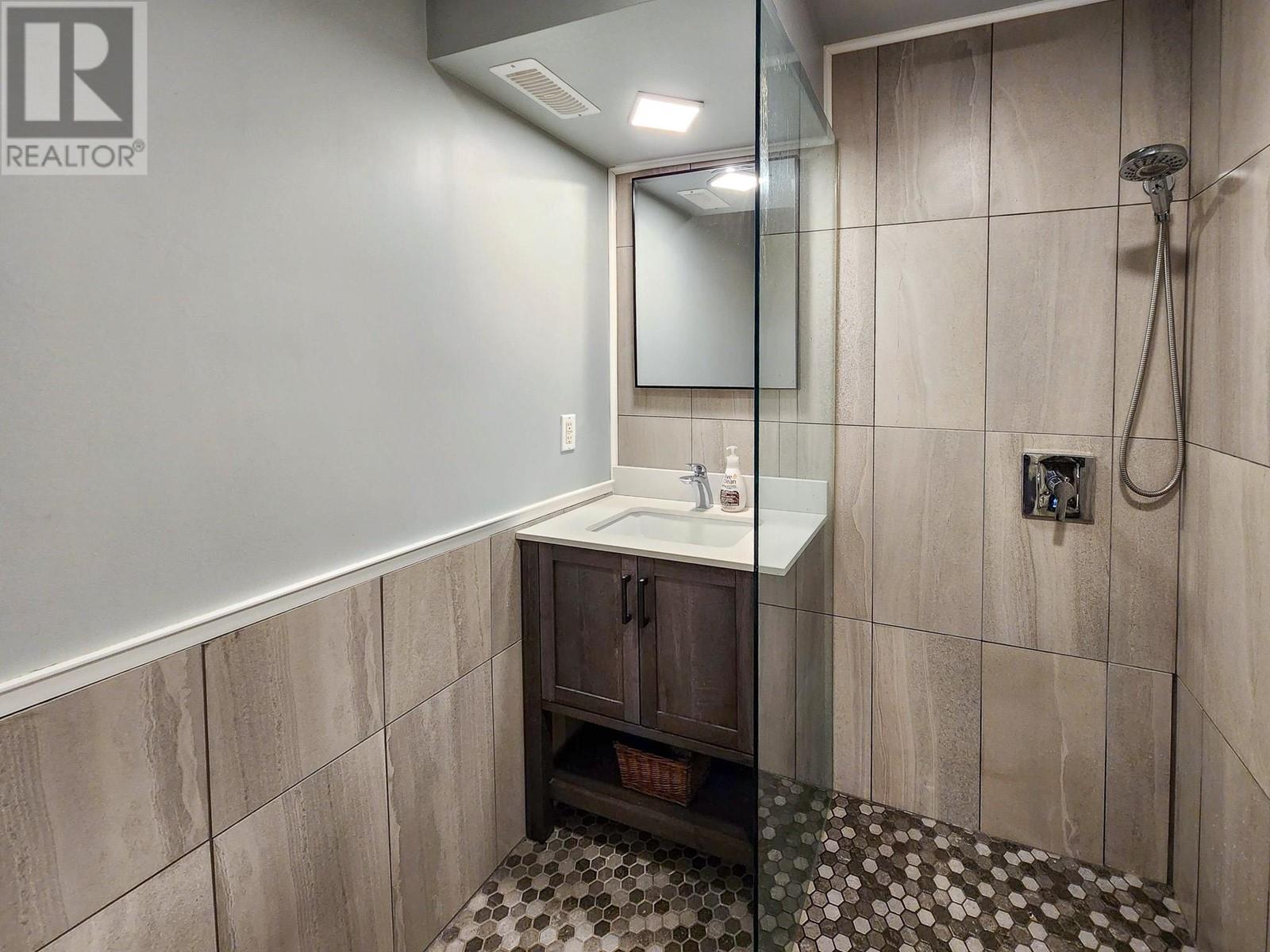4 Bedroom
4 Bathroom
3,361 ft2
Fireplace
Forced Air
$675,000
* PREC - Personal Real Estate Corporation. Prepare to be amazed by this exceptional home in a fantastic neighborhood. Brimming with character and charm, this residence offers a stunning floor plan with vaulted cedar ceilings, hardwood & tile flooring, & ample living space. From the moment you step into the spacious foyer, you'll be captivated by the open style. The home features numerous windows, an updated kitchen, & modern decor. The main floor boasts a cozy family room with patio doors leading to a private, tree-lined backyard on greenbelt. There's a large updated laundry room off the double garage. Upstairs, you'll find 3 spacious bedrooms & 2 updated bathrooms. The master ensuite is a highlight, featuring heated floors & a large shower. The fully finished basement includes a 4th bedroom, a wine wall, rec room & OSBE. (id:18129)
Property Details
|
MLS® Number
|
R2960201 |
|
Property Type
|
Single Family |
Building
|
Bathroom Total
|
4 |
|
Bedrooms Total
|
4 |
|
Basement Development
|
Finished |
|
Basement Type
|
N/a (finished) |
|
Constructed Date
|
1979 |
|
Construction Style Attachment
|
Detached |
|
Exterior Finish
|
Wood |
|
Fireplace Present
|
Yes |
|
Fireplace Total
|
3 |
|
Foundation Type
|
Wood |
|
Heating Fuel
|
Natural Gas |
|
Heating Type
|
Forced Air |
|
Roof Material
|
Asphalt Shingle |
|
Roof Style
|
Conventional |
|
Stories Total
|
3 |
|
Size Interior
|
3,361 Ft2 |
|
Type
|
House |
|
Utility Water
|
Municipal Water |
Parking
Land
|
Acreage
|
No |
|
Size Irregular
|
8486 |
|
Size Total
|
8486 Sqft |
|
Size Total Text
|
8486 Sqft |
Rooms
| Level |
Type |
Length |
Width |
Dimensions |
|
Above |
Primary Bedroom |
14 ft ,3 in |
12 ft ,5 in |
14 ft ,3 in x 12 ft ,5 in |
|
Above |
Bedroom 2 |
10 ft ,7 in |
13 ft ,4 in |
10 ft ,7 in x 13 ft ,4 in |
|
Above |
Bedroom 3 |
13 ft ,3 in |
9 ft ,6 in |
13 ft ,3 in x 9 ft ,6 in |
|
Above |
Other |
4 ft ,4 in |
5 ft ,2 in |
4 ft ,4 in x 5 ft ,2 in |
|
Basement |
Bedroom 4 |
18 ft ,5 in |
11 ft ,2 in |
18 ft ,5 in x 11 ft ,2 in |
|
Basement |
Recreational, Games Room |
25 ft ,8 in |
18 ft ,4 in |
25 ft ,8 in x 18 ft ,4 in |
|
Basement |
Office |
11 ft ,8 in |
16 ft ,3 in |
11 ft ,8 in x 16 ft ,3 in |
|
Basement |
Mud Room |
9 ft ,9 in |
9 ft ,3 in |
9 ft ,9 in x 9 ft ,3 in |
|
Basement |
Storage |
12 ft ,3 in |
6 ft ,8 in |
12 ft ,3 in x 6 ft ,8 in |
|
Main Level |
Foyer |
8 ft |
7 ft ,1 in |
8 ft x 7 ft ,1 in |
|
Main Level |
Living Room |
14 ft ,6 in |
18 ft ,1 in |
14 ft ,6 in x 18 ft ,1 in |
|
Main Level |
Dining Room |
11 ft ,2 in |
11 ft ,5 in |
11 ft ,2 in x 11 ft ,5 in |
|
Main Level |
Kitchen |
18 ft ,7 in |
12 ft ,9 in |
18 ft ,7 in x 12 ft ,9 in |
|
Main Level |
Family Room |
12 ft ,7 in |
16 ft ,1 in |
12 ft ,7 in x 16 ft ,1 in |
|
Main Level |
Laundry Room |
11 ft ,6 in |
9 ft ,5 in |
11 ft ,6 in x 9 ft ,5 in |
https://www.realtor.ca/real-estate/27844774/7694-st-mark-crescent-prince-george


































