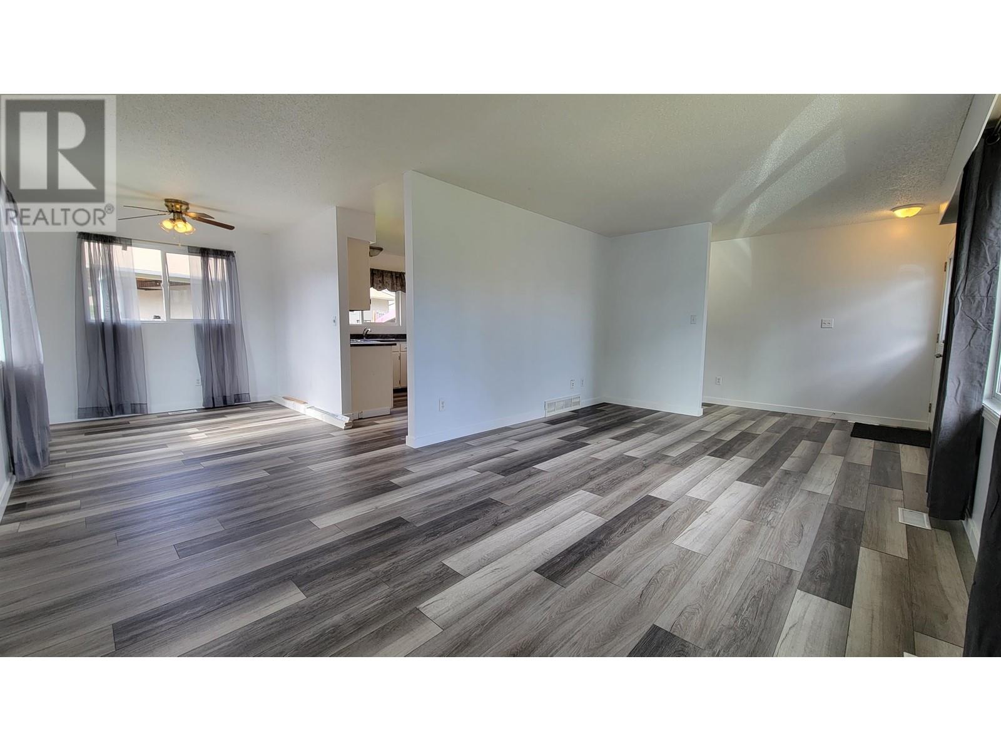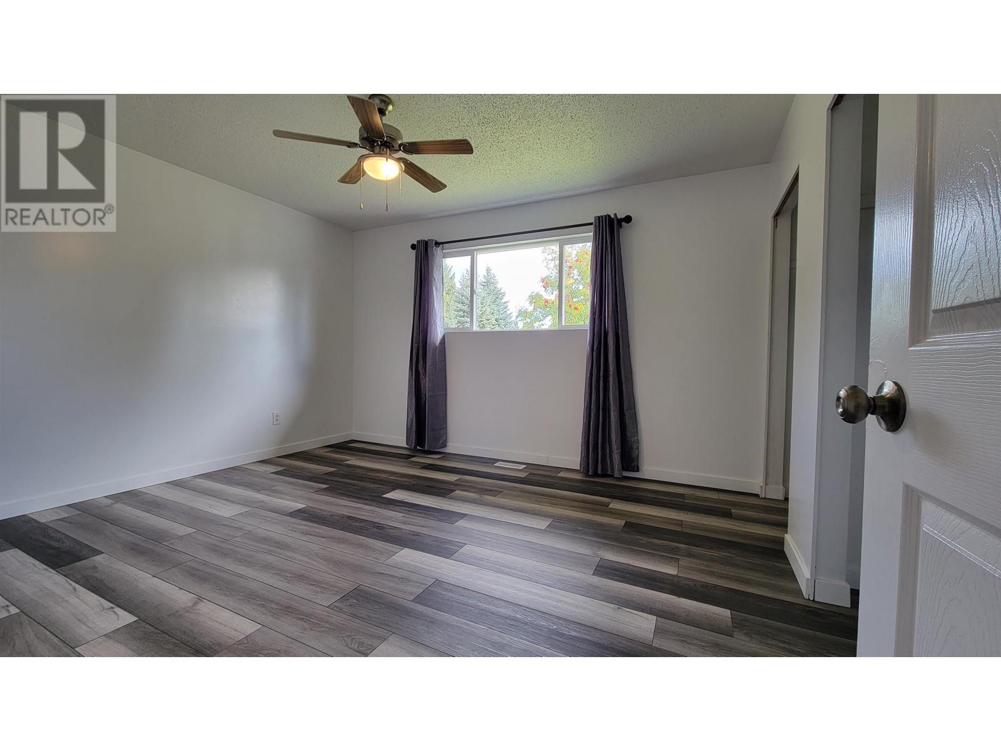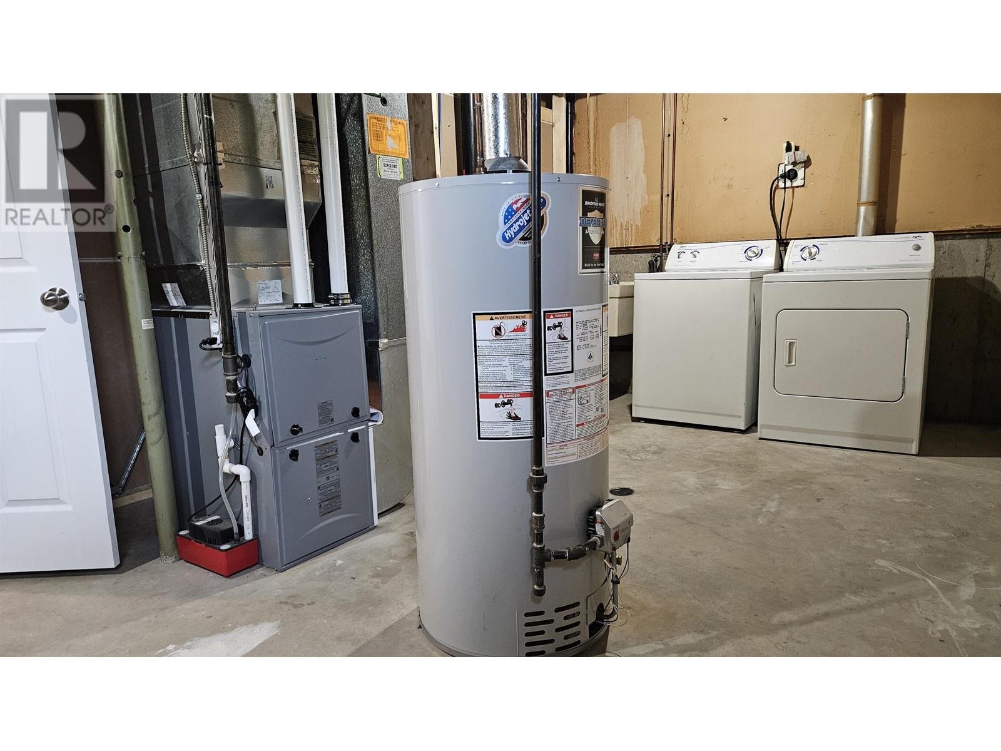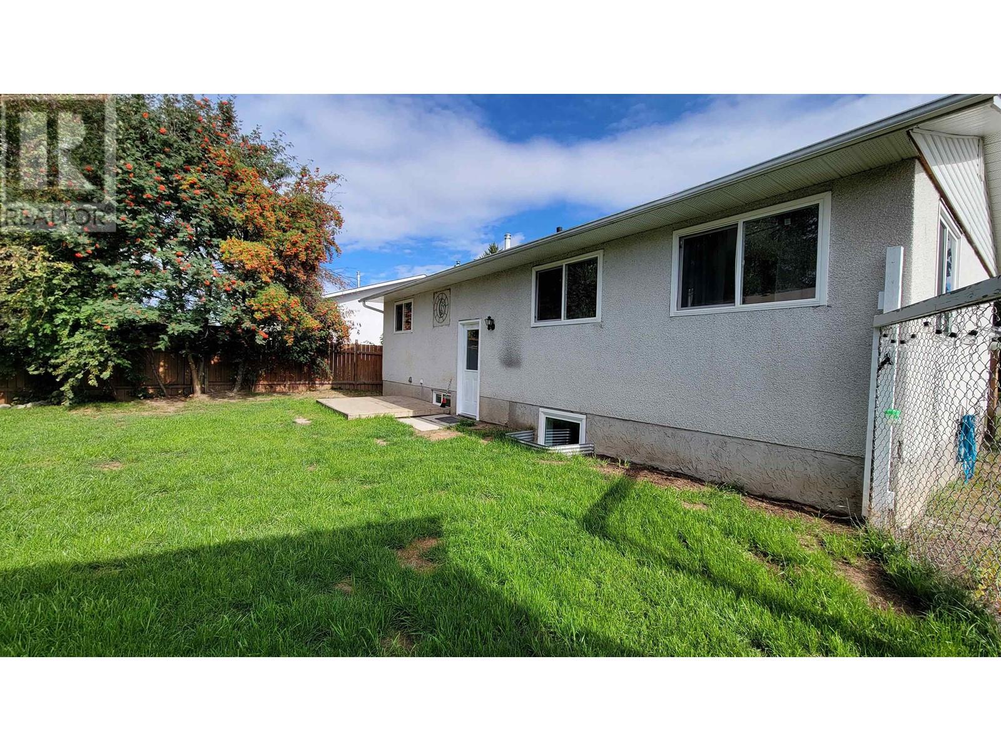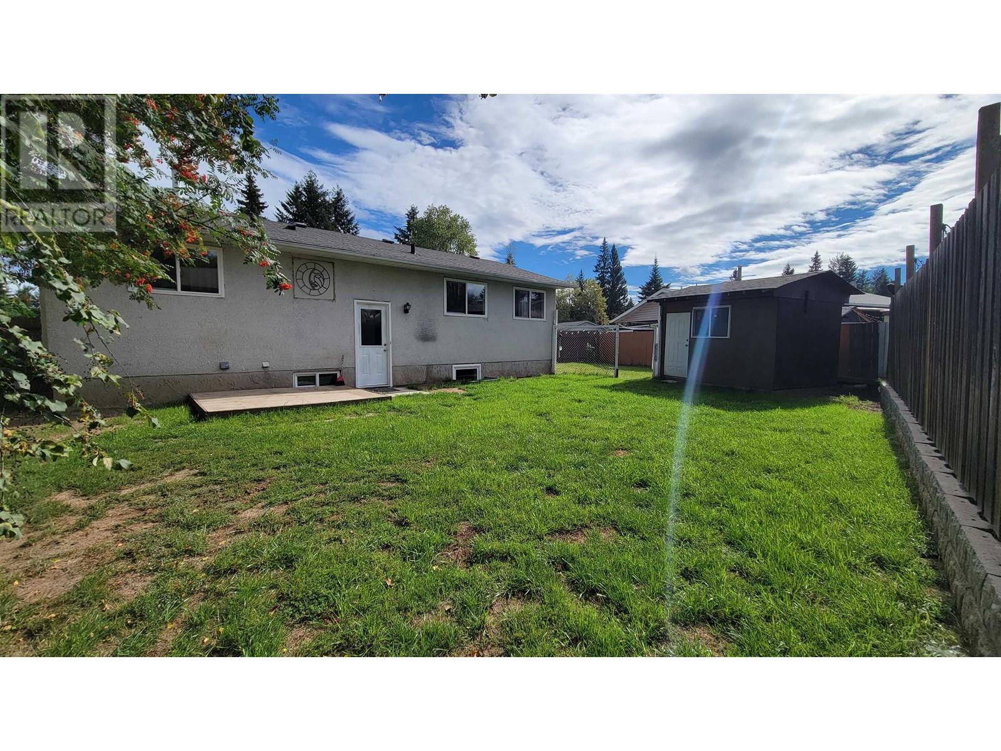7651 Mcmaster Crescent Prince George, British Columbia V2N 3L1
$414,900
There are no coincidences. You're here reading these words, at this moment, to meet your perfect match. This will be the home that will become the threads of your future fabric. You will enjoy the journey free of burden knowing you have welcomed into your life a home w/ so many updates that the worry of time & money can no longer exist. Home is here, where your floors are new, windows are updated, fresh paint, modern bathrooms, high-efficient furnace newly installed (autumn 2023), hot water tank with plenty of life to live (summer 2019) and your roof has many more decades ahead to shelter you (40yr shingles installed approximately 10yrs ago - per seller). The fully fenced yard is ready for many possibilities, family bbq, pets, children...chose your adventure. Storage shed, tons of parking. (id:18129)
Open House
This property has open houses!
12:00 pm
Ends at:1:30 pm
Ana Evasin - Century 21 Energy Realty in attendance
Property Details
| MLS® Number | R2926662 |
| Property Type | Single Family |
| Storage Type | Storage |
Building
| Bathroom Total | 2 |
| Bedrooms Total | 3 |
| Basement Development | Partially Finished |
| Basement Type | Full (partially Finished) |
| Constructed Date | 1976 |
| Construction Style Attachment | Detached |
| Foundation Type | Concrete Perimeter |
| Heating Fuel | Natural Gas |
| Heating Type | Forced Air |
| Roof Material | Asphalt Shingle |
| Roof Style | Conventional |
| Stories Total | 2 |
| Size Interior | 1938 Sqft |
| Type | House |
| Utility Water | Municipal Water |
Parking
| Open | |
| R V |
Land
| Acreage | No |
| Size Irregular | 6013 |
| Size Total | 6013 Sqft |
| Size Total Text | 6013 Sqft |
Rooms
| Level | Type | Length | Width | Dimensions |
|---|---|---|---|---|
| Basement | Bedroom 4 | 16 ft ,9 in | 11 ft ,4 in | 16 ft ,9 in x 11 ft ,4 in |
| Basement | Recreational, Games Room | 27 ft | 11 ft ,6 in | 27 ft x 11 ft ,6 in |
| Basement | Workshop | 13 ft ,4 in | 11 ft ,9 in | 13 ft ,4 in x 11 ft ,9 in |
| Basement | Laundry Room | 9 ft | 11 ft ,9 in | 9 ft x 11 ft ,9 in |
| Main Level | Living Room | 18 ft ,1 in | 11 ft ,1 in | 18 ft ,1 in x 11 ft ,1 in |
| Main Level | Dining Room | 11 ft ,3 in | 7 ft ,1 in | 11 ft ,3 in x 7 ft ,1 in |
| Main Level | Kitchen | 11 ft ,1 in | 8 ft ,2 in | 11 ft ,1 in x 8 ft ,2 in |
| Main Level | Bedroom 2 | 13 ft ,2 in | 11 ft ,3 in | 13 ft ,2 in x 11 ft ,3 in |
| Main Level | Bedroom 3 | 9 ft ,9 in | 9 ft | 9 ft ,9 in x 9 ft |
https://www.realtor.ca/real-estate/27433435/7651-mcmaster-crescent-prince-george
Interested?
Contact us for more information



