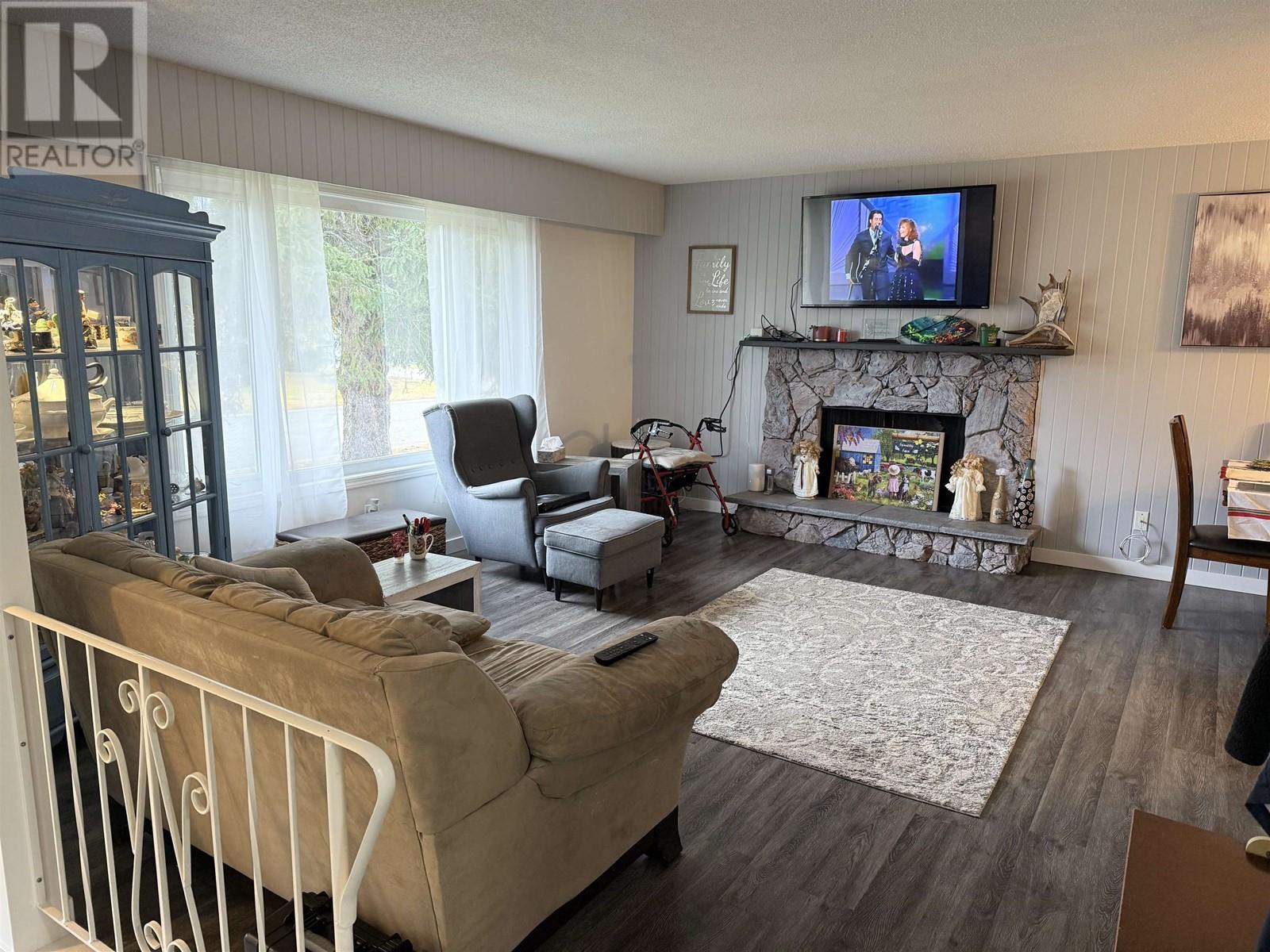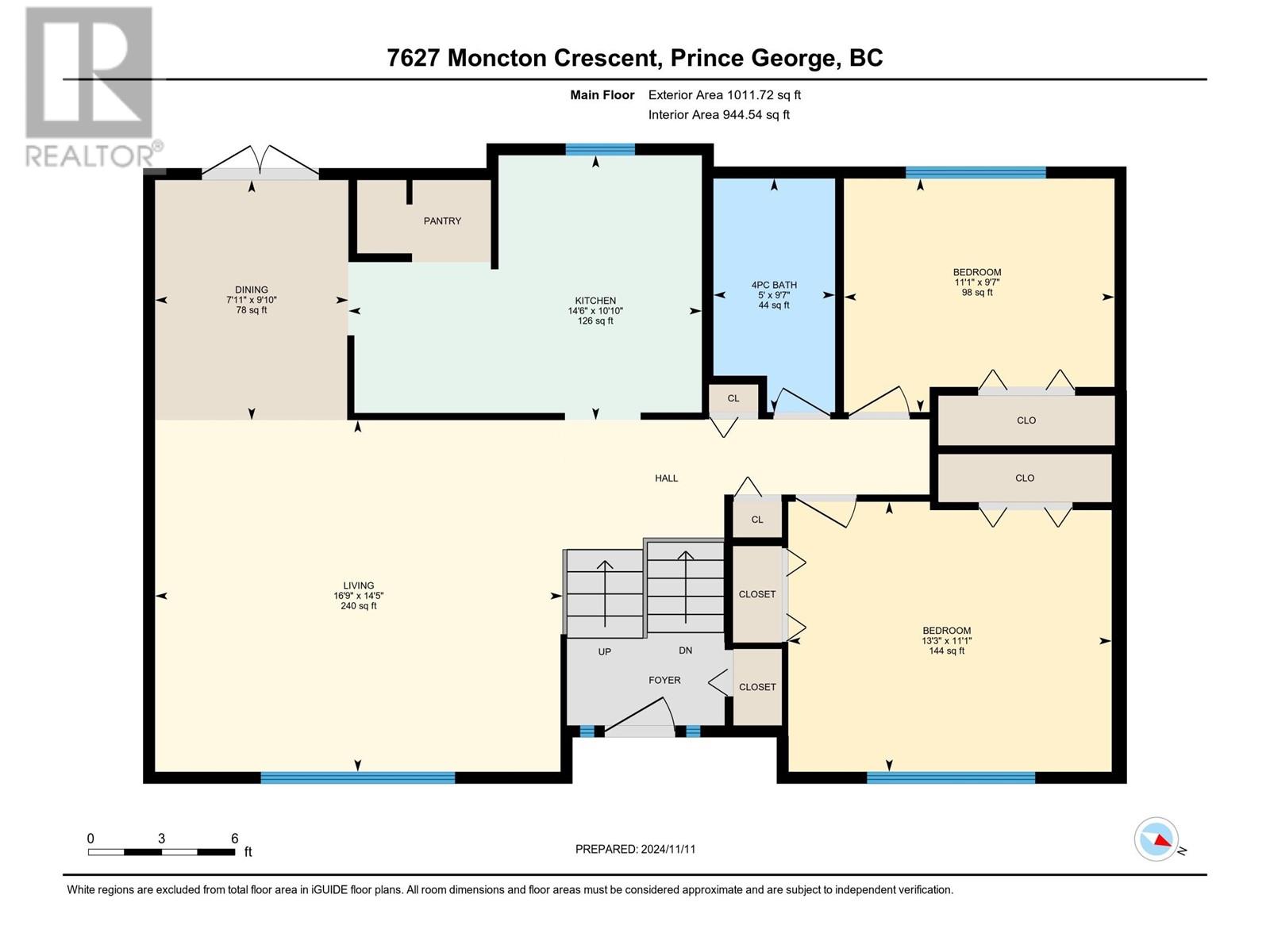4 Bedroom
2 Bathroom
1816 sqft
Forced Air
$459,900
* PREC - Personal Real Estate Corporation. Discover the ideal family home in the sought-after Lower College Heights. This spacious property features 1,816 sq ft, offering 4 bedrooms (2 upstairs and 2 downstairs) and 2 bathrooms, with convenient outside basement access and proximity to all essential amenities. Over the years, several updates have been made, including vinyl siding, windows, roofing, doors, and some flooring. Enjoy easy access to the back deck from the dining room. The main floor boasts a large, bright living room, while downstairs, you'll find another expansive family room that's easily adaptable. Located near schools and various amenities, this home has it all. (id:18129)
Property Details
|
MLS® Number
|
R2944033 |
|
Property Type
|
Single Family |
|
Neigbourhood
|
College Heights |
Building
|
Bathroom Total
|
2 |
|
Bedrooms Total
|
4 |
|
Basement Development
|
Finished |
|
Basement Type
|
N/a (finished) |
|
Constructed Date
|
1977 |
|
Construction Style Attachment
|
Detached |
|
Foundation Type
|
Concrete Perimeter |
|
Heating Fuel
|
Natural Gas |
|
Heating Type
|
Forced Air |
|
Roof Material
|
Asphalt Shingle |
|
Roof Style
|
Conventional |
|
Stories Total
|
2 |
|
Size Interior
|
1816 Sqft |
|
Type
|
House |
|
Utility Water
|
Municipal Water |
Parking
Land
|
Acreage
|
No |
|
Size Irregular
|
7200 |
|
Size Total
|
7200 Sqft |
|
Size Total Text
|
7200 Sqft |
Rooms
| Level |
Type |
Length |
Width |
Dimensions |
|
Basement |
Bedroom 4 |
19 ft ,1 in |
7 ft ,7 in |
19 ft ,1 in x 7 ft ,7 in |
|
Basement |
Den |
6 ft ,8 in |
8 ft ,2 in |
6 ft ,8 in x 8 ft ,2 in |
|
Basement |
Recreational, Games Room |
20 ft |
13 ft ,9 in |
20 ft x 13 ft ,9 in |
|
Basement |
Laundry Room |
8 ft ,6 in |
12 ft ,1 in |
8 ft ,6 in x 12 ft ,1 in |
|
Main Level |
Kitchen |
9 ft ,3 in |
8 ft ,4 in |
9 ft ,3 in x 8 ft ,4 in |
|
Main Level |
Eating Area |
7 ft ,8 in |
8 ft ,4 in |
7 ft ,8 in x 8 ft ,4 in |
|
Main Level |
Living Room |
16 ft ,5 in |
11 ft ,6 in |
16 ft ,5 in x 11 ft ,6 in |
|
Main Level |
Primary Bedroom |
10 ft ,1 in |
11 ft ,7 in |
10 ft ,1 in x 11 ft ,7 in |
|
Main Level |
Bedroom 2 |
11 ft ,7 in |
8 ft ,4 in |
11 ft ,7 in x 8 ft ,4 in |
|
Main Level |
Bedroom 3 |
10 ft ,8 in |
8 ft ,3 in |
10 ft ,8 in x 8 ft ,3 in |
https://www.realtor.ca/real-estate/27646843/7627-moncton-crescent-prince-george














