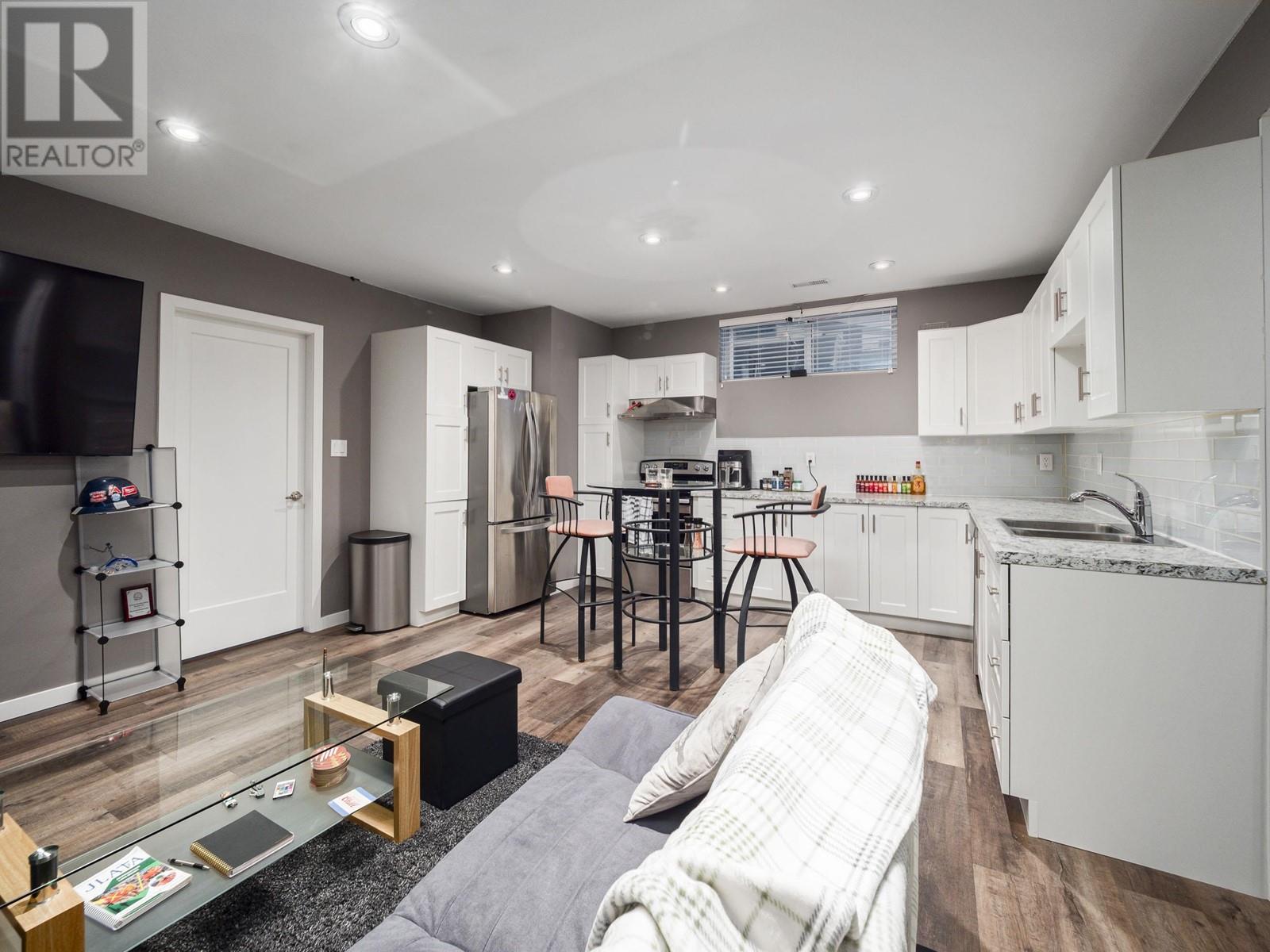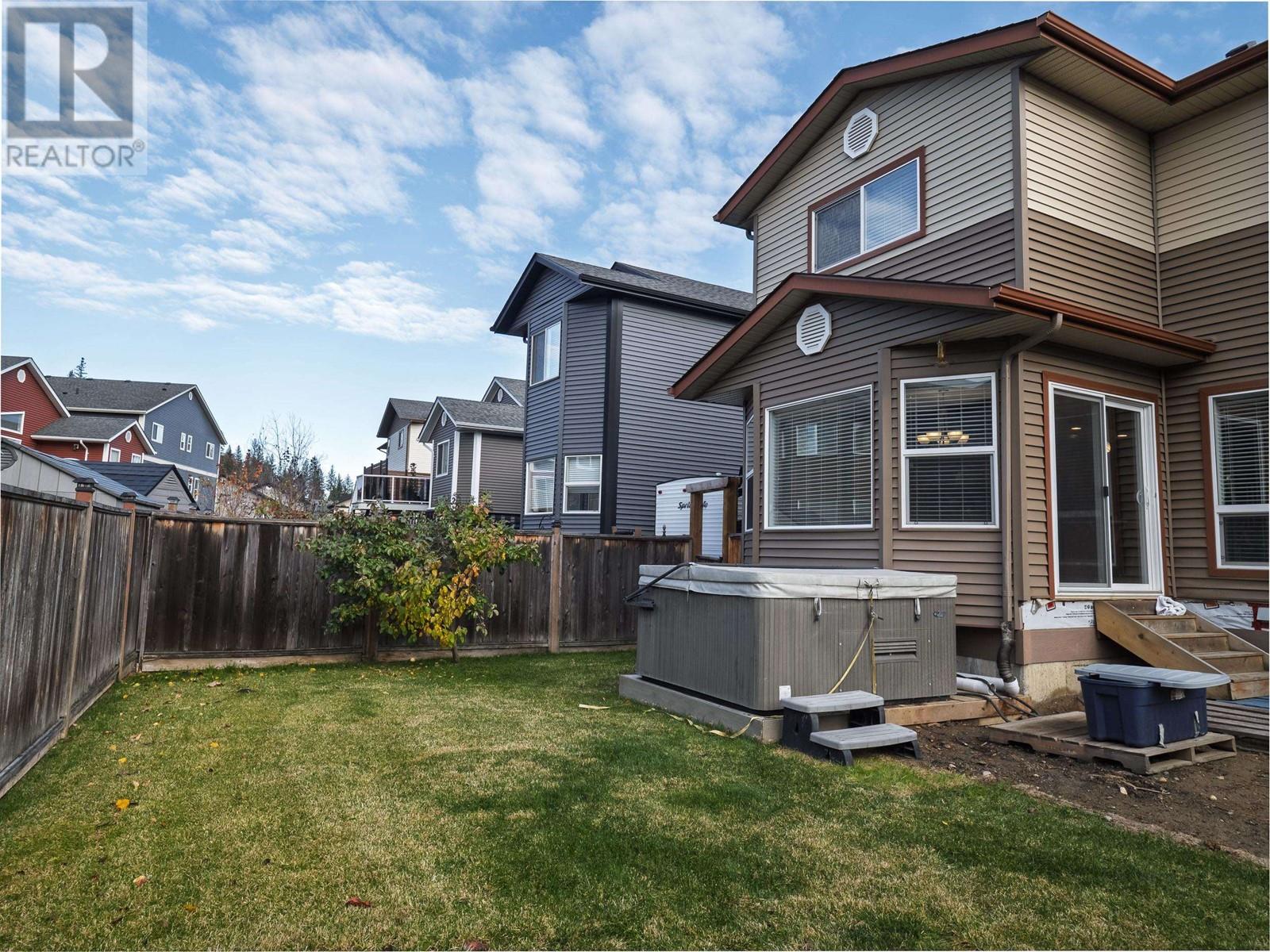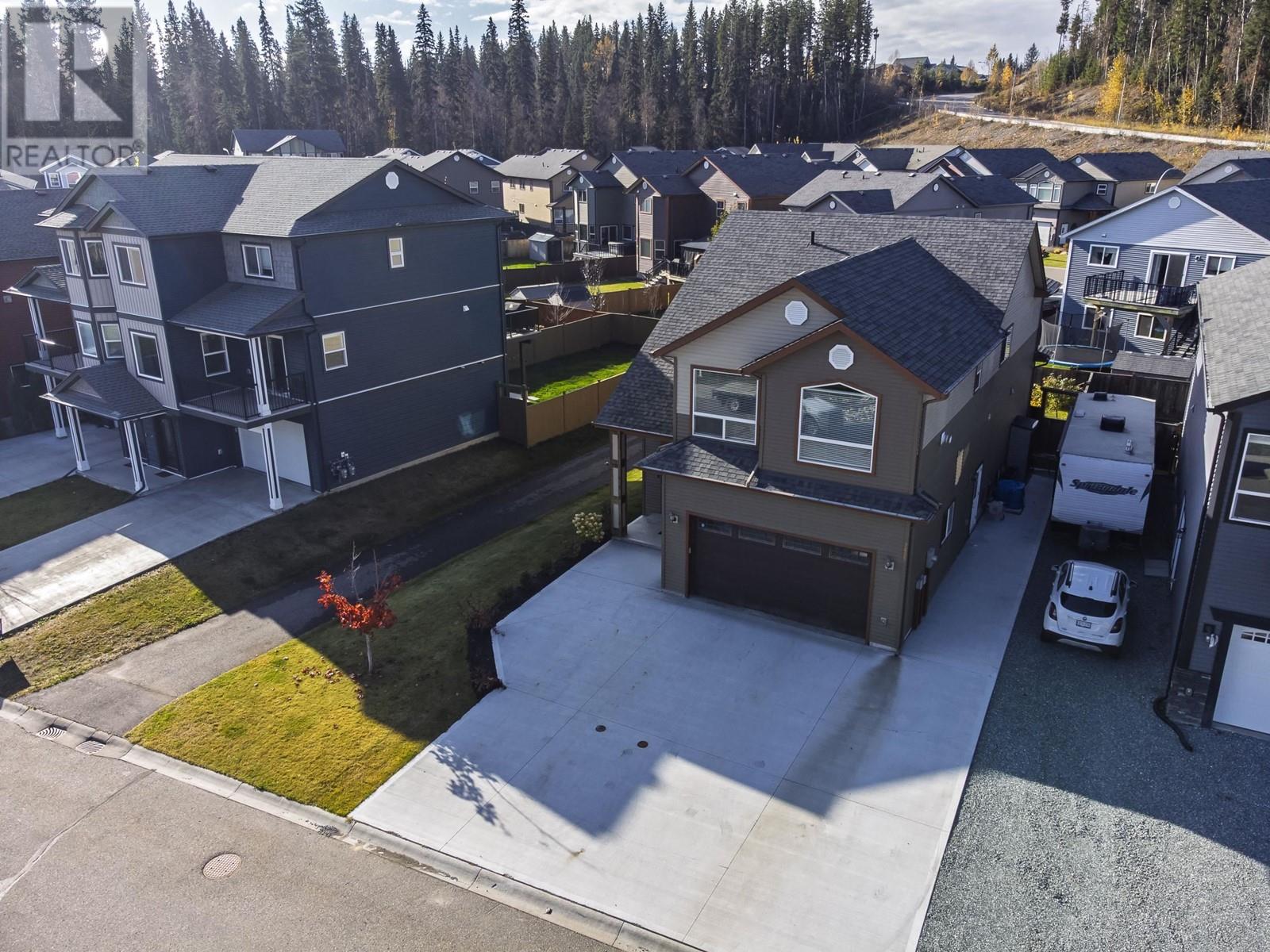250-981-4208
denisedykes@royallepage.ca
7627 Creekside Way Prince George, British Columbia V2N 0C2
5 Bedroom
4 Bathroom
3458 sqft
Fireplace
Forced Air
$764,000
Perfect family home in desirable Creekside location. Just steps from the river and trails this home features 5 bedrooms and 4 bathrooms. Bright and spacious main floor with huge island kitchen, built in wall ovens and loads of cabinets. Open concept floor plan to the living and dining areas. Upstairs features 3 large bedrooms including the primary bedroom with walk in closet and spa-like ensuite with double sinks and custom glass shower. Upstairs also includes a entertainment / family room with gas fireplace. Downstairs is a legal 1 bed self contained suite. Air conditioning, hot tub, double garage and RV parking plus more! (id:18129)
Property Details
| MLS® Number | R2939739 |
| Property Type | Single Family |
Building
| Bathroom Total | 4 |
| Bedrooms Total | 5 |
| Basement Development | Finished |
| Basement Type | Full (finished) |
| Constructed Date | 2015 |
| Construction Style Attachment | Detached |
| Fireplace Present | Yes |
| Fireplace Total | 1 |
| Foundation Type | Concrete Perimeter |
| Heating Fuel | Natural Gas |
| Heating Type | Forced Air |
| Roof Material | Asphalt Shingle |
| Roof Style | Conventional |
| Stories Total | 3 |
| Size Interior | 3458 Sqft |
| Type | House |
| Utility Water | Municipal Water |
Parking
| Garage | 2 |
Land
| Acreage | No |
| Size Irregular | 4402 |
| Size Total | 4402 Sqft |
| Size Total Text | 4402 Sqft |
Rooms
| Level | Type | Length | Width | Dimensions |
|---|---|---|---|---|
| Above | Laundry Room | 6 ft ,1 in | 8 ft ,4 in | 6 ft ,1 in x 8 ft ,4 in |
| Above | Recreational, Games Room | 19 ft ,1 in | 13 ft ,4 in | 19 ft ,1 in x 13 ft ,4 in |
| Above | Bedroom 4 | 9 ft ,1 in | 11 ft ,1 in | 9 ft ,1 in x 11 ft ,1 in |
| Above | Bedroom 5 | 10 ft ,5 in | 11 ft ,1 in | 10 ft ,5 in x 11 ft ,1 in |
| Above | Primary Bedroom | 17 ft | 14 ft | 17 ft x 14 ft |
| Above | Other | 7 ft | 4 ft ,1 in | 7 ft x 4 ft ,1 in |
| Basement | Bedroom 2 | 14 ft ,1 in | 10 ft | 14 ft ,1 in x 10 ft |
| Basement | Storage | 9 ft ,4 in | 8 ft ,6 in | 9 ft ,4 in x 8 ft ,6 in |
| Basement | Kitchen | 8 ft ,1 in | 14 ft | 8 ft ,1 in x 14 ft |
| Basement | Living Room | 15 ft | 9 ft ,1 in | 15 ft x 9 ft ,1 in |
| Basement | Bedroom 3 | 7 ft ,7 in | 11 ft ,9 in | 7 ft ,7 in x 11 ft ,9 in |
| Main Level | Kitchen | 14 ft ,9 in | 21 ft | 14 ft ,9 in x 21 ft |
| Main Level | Living Room | 9 ft ,9 in | 9 ft | 9 ft ,9 in x 9 ft |
| Main Level | Dining Room | 12 ft ,1 in | 8 ft ,9 in | 12 ft ,1 in x 8 ft ,9 in |
https://www.realtor.ca/real-estate/27592783/7627-creekside-way-prince-george
Interested?
Contact us for more information


































