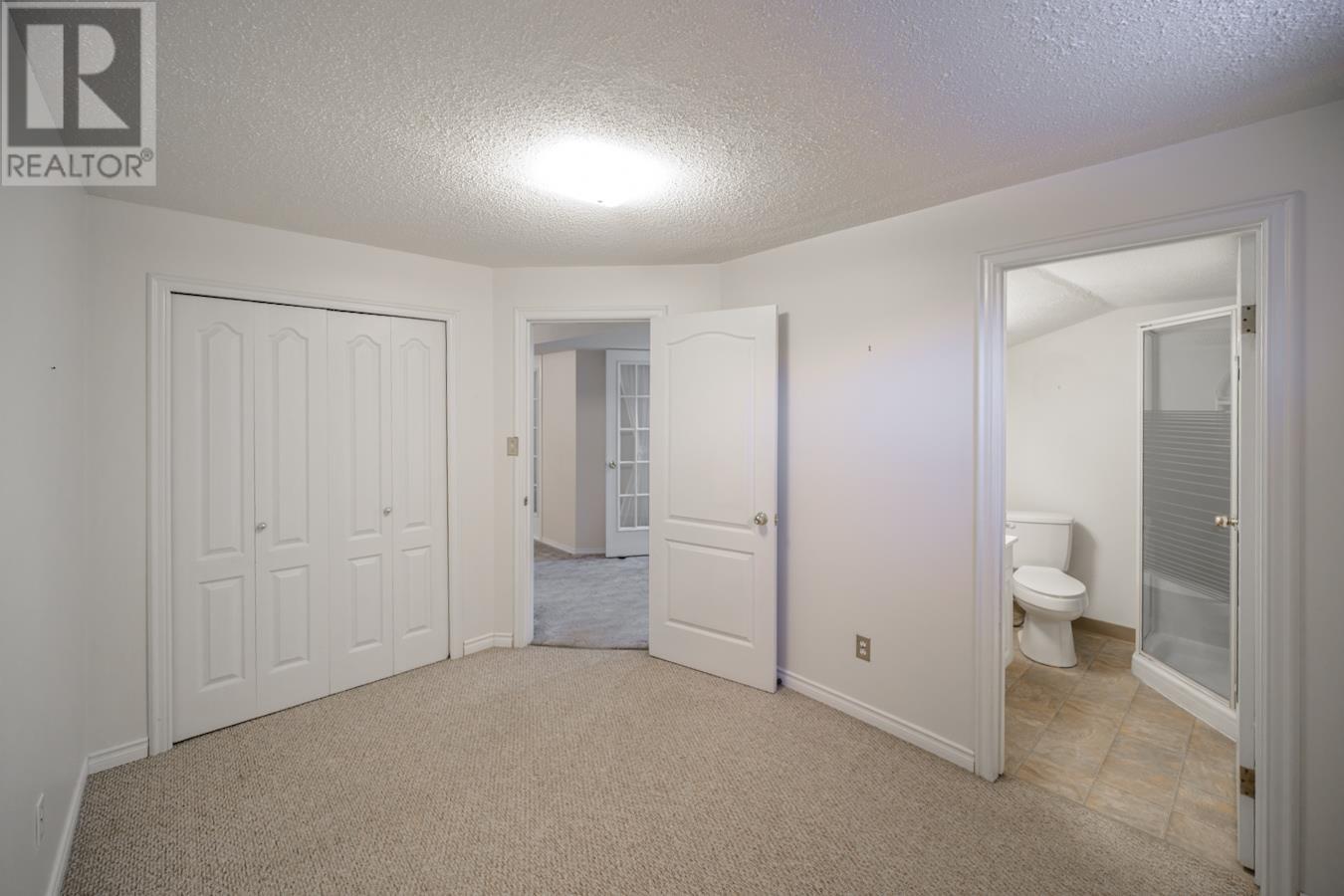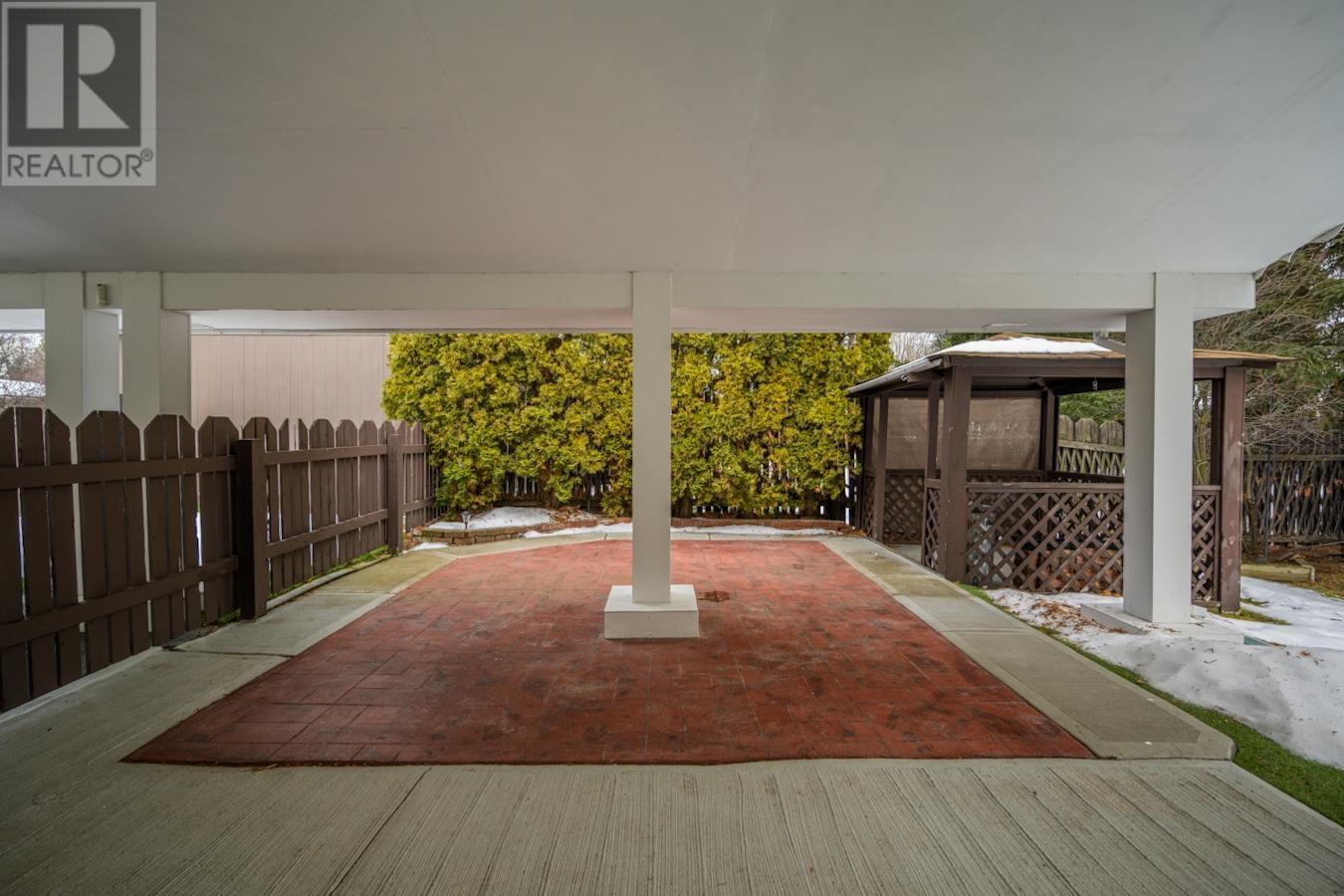7624 Moncton Crescent Prince George, British Columbia V2N 3M1
4 Bedroom
2 Bathroom
2000 sqft
Fireplace
Forced Air
$469,900
This spotless updated home is in the perfect lower college location close to schools, shopping and all other amenities. Main floor boasts newer flooring throughout, updated kitchen and bathes, low-e vinyl windows, a bright living area with cozy natural gas fireplace and of course 3 big bedrooms. The basement is fully finished with a nice family and flex rooms plus an additional bedroom. Other updates include new roof in 2024, on demand hot water system in 2023, new furnace in 2022, and all new appliances in the last few years. Outback is a nice covered gazebo/patio area and very private yard (id:18129)
Property Details
| MLS® Number | R2950283 |
| Property Type | Single Family |
| Neigbourhood | College Heights |
Building
| BathroomTotal | 2 |
| BedroomsTotal | 4 |
| Amenities | Laundry - In Suite |
| Appliances | Washer, Dryer, Refrigerator, Stove, Dishwasher |
| BasementDevelopment | Finished |
| BasementType | Full (finished) |
| ConstructedDate | 1976 |
| ConstructionStyleAttachment | Detached |
| FireplacePresent | Yes |
| FireplaceTotal | 2 |
| FoundationType | Concrete Perimeter |
| HeatingFuel | Natural Gas |
| HeatingType | Forced Air |
| RoofMaterial | Asphalt Shingle |
| RoofStyle | Conventional |
| StoriesTotal | 2 |
| SizeInterior | 2000 Sqft |
| Type | House |
| UtilityWater | Municipal Water |
Parking
| Carport |
Land
| Acreage | No |
| SizeIrregular | 7200 |
| SizeTotal | 7200 Sqft |
| SizeTotalText | 7200 Sqft |
Rooms
| Level | Type | Length | Width | Dimensions |
|---|---|---|---|---|
| Basement | Family Room | 15 ft ,1 in | 10 ft ,7 in | 15 ft ,1 in x 10 ft ,7 in |
| Basement | Flex Space | 16 ft ,9 in | 12 ft ,5 in | 16 ft ,9 in x 12 ft ,5 in |
| Basement | Storage | 14 ft ,7 in | 5 ft ,1 in | 14 ft ,7 in x 5 ft ,1 in |
| Basement | Storage | 14 ft ,4 in | 3 ft ,3 in | 14 ft ,4 in x 3 ft ,3 in |
| Basement | Bedroom 4 | 12 ft ,3 in | 8 ft ,9 in | 12 ft ,3 in x 8 ft ,9 in |
| Basement | Laundry Room | 11 ft ,6 in | 7 ft ,8 in | 11 ft ,6 in x 7 ft ,8 in |
| Basement | Utility Room | 8 ft ,8 in | 4 ft ,1 in | 8 ft ,8 in x 4 ft ,1 in |
| Main Level | Kitchen | 14 ft ,3 in | 9 ft ,3 in | 14 ft ,3 in x 9 ft ,3 in |
| Main Level | Dining Room | 9 ft | 9 ft ,3 in | 9 ft x 9 ft ,3 in |
| Main Level | Living Room | 15 ft ,7 in | 12 ft ,8 in | 15 ft ,7 in x 12 ft ,8 in |
| Main Level | Bedroom 2 | 8 ft ,7 in | 11 ft | 8 ft ,7 in x 11 ft |
| Main Level | Bedroom 3 | 8 ft ,5 in | 10 ft | 8 ft ,5 in x 10 ft |
| Main Level | Primary Bedroom | 10 ft ,1 in | 10 ft ,1 in | 10 ft ,1 in x 10 ft ,1 in |
https://www.realtor.ca/real-estate/27734127/7624-moncton-crescent-prince-george
Interested?
Contact us for more information

























