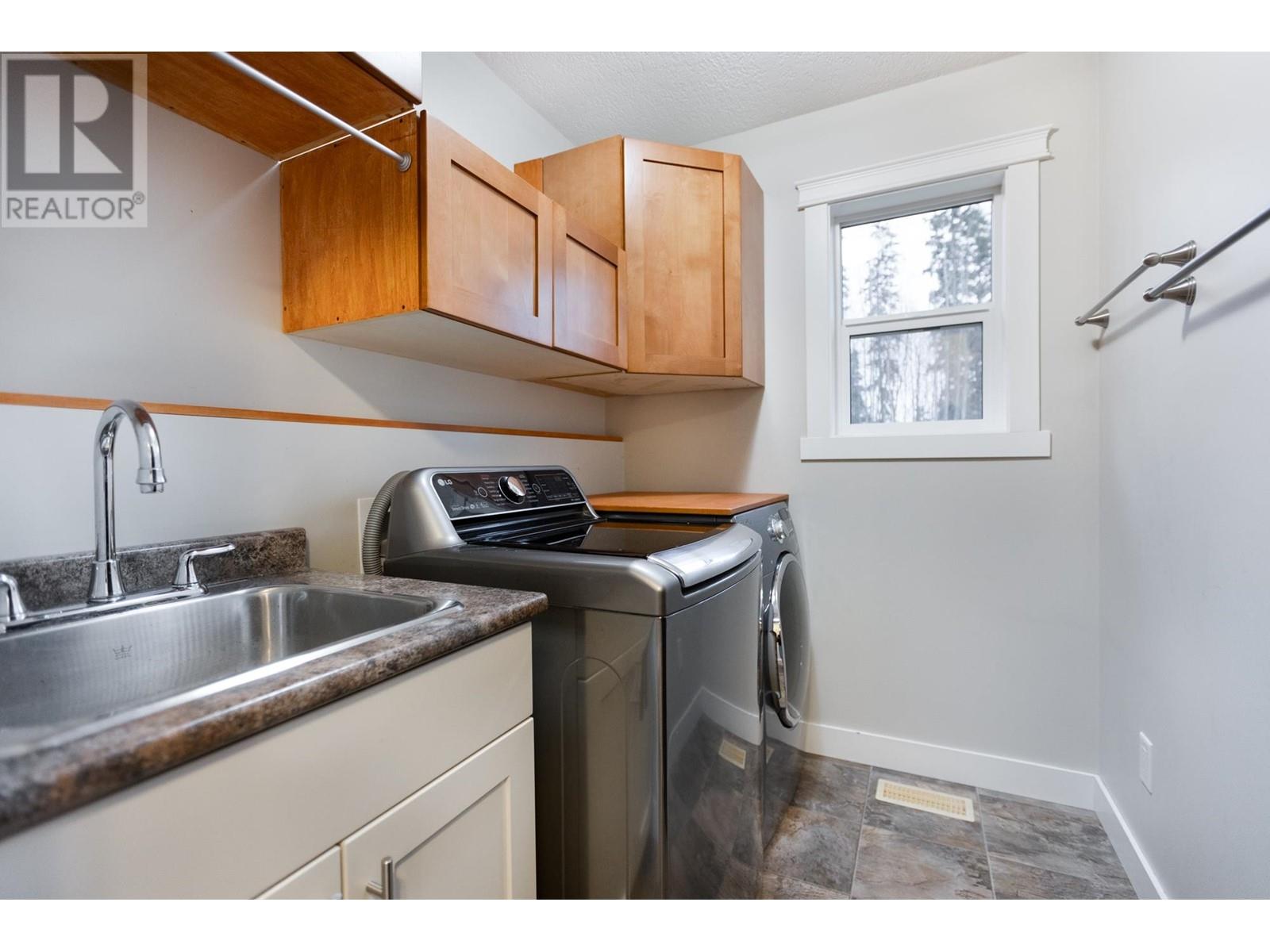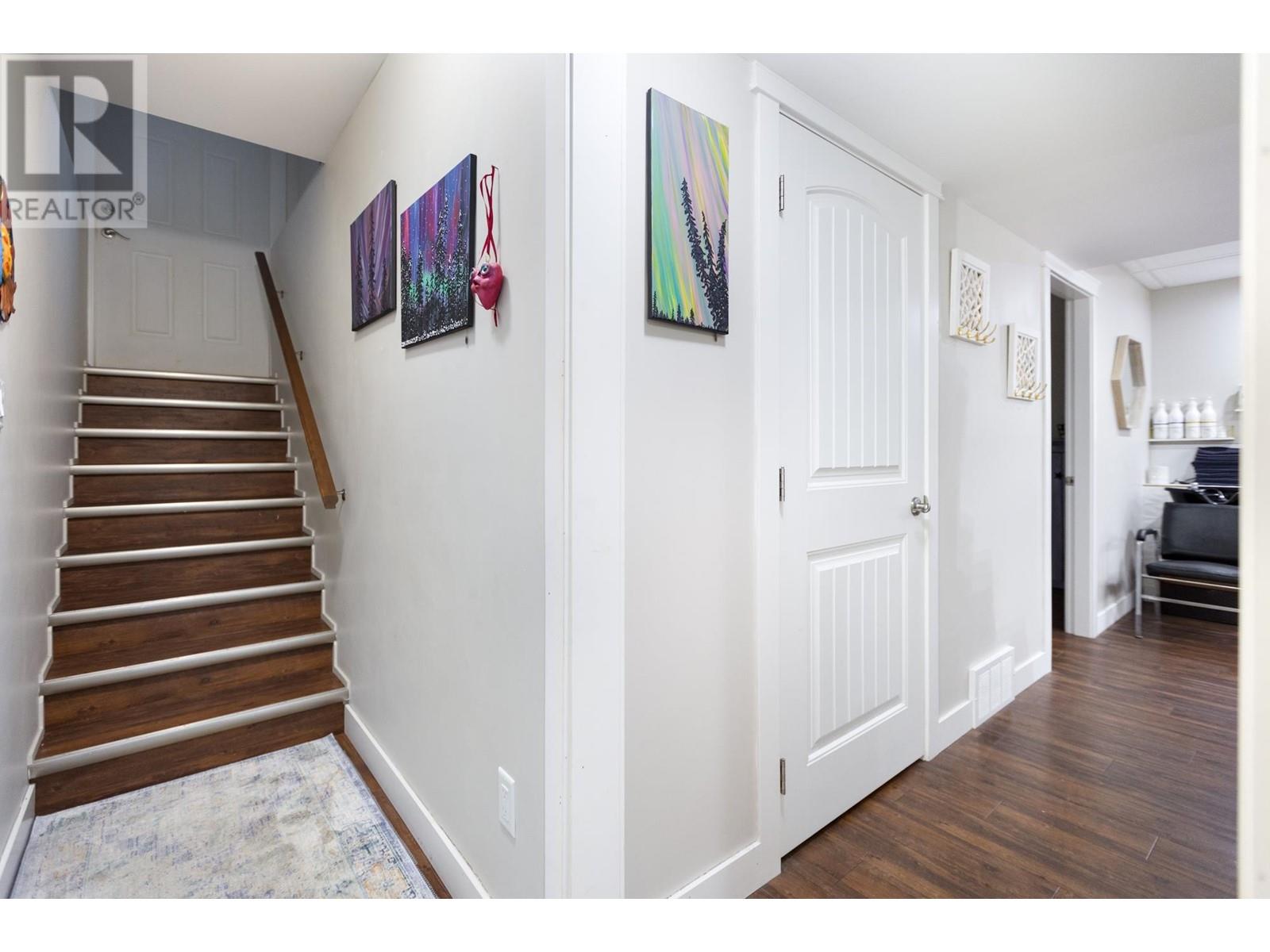3 Bedroom
4 Bathroom
2302 sqft
Forced Air
$714,000
Welcome to your dream home in Creekside! This stunning executive or family home boasts one of the largest backyards in the subdivision, perfect for outdoor enjoyment. Built with quality by Creuzot Homes, this spacious 3-bedroom, 4-bathroom layout offers endless possibilities, including potential for additional bedrooms or a suite. The basement has a large recreation room and a hair salon, complete with a floating wall and extra plumbing—making it easy to create an additional bedroom with ensuite. The large backyard includes a lovely deck and flower beds, ideal for soaking up the sun. Inside, you'll find neutral colors, a large foyer, two pantries in the kitchen, and main floor laundry, creating convenience for everyone. This smartly priced gem in your desired neighborhood won’t last long. (id:18129)
Property Details
|
MLS® Number
|
R2941252 |
|
Property Type
|
Single Family |
Building
|
Bathroom Total
|
4 |
|
Bedrooms Total
|
3 |
|
Basement Development
|
Finished |
|
Basement Type
|
N/a (finished) |
|
Constructed Date
|
2011 |
|
Construction Style Attachment
|
Detached |
|
Foundation Type
|
Concrete Perimeter |
|
Heating Fuel
|
Natural Gas |
|
Heating Type
|
Forced Air |
|
Roof Material
|
Asphalt Shingle |
|
Roof Style
|
Conventional |
|
Stories Total
|
3 |
|
Size Interior
|
2302 Sqft |
|
Type
|
House |
|
Utility Water
|
Municipal Water |
Parking
Land
|
Acreage
|
No |
|
Size Irregular
|
6306 |
|
Size Total
|
6306 Sqft |
|
Size Total Text
|
6306 Sqft |
Rooms
| Level |
Type |
Length |
Width |
Dimensions |
|
Above |
Primary Bedroom |
12 ft |
11 ft ,7 in |
12 ft x 11 ft ,7 in |
|
Above |
Other |
5 ft ,9 in |
5 ft ,5 in |
5 ft ,9 in x 5 ft ,5 in |
|
Above |
Bedroom 2 |
11 ft ,3 in |
10 ft ,2 in |
11 ft ,3 in x 10 ft ,2 in |
|
Above |
Bedroom 3 |
12 ft |
10 ft ,5 in |
12 ft x 10 ft ,5 in |
|
Basement |
Recreational, Games Room |
14 ft |
24 ft |
14 ft x 24 ft |
|
Basement |
Other |
16 ft |
11 ft ,4 in |
16 ft x 11 ft ,4 in |
|
Main Level |
Living Room |
15 ft ,5 in |
12 ft |
15 ft ,5 in x 12 ft |
|
Main Level |
Dining Room |
9 ft ,7 in |
12 ft |
9 ft ,7 in x 12 ft |
|
Main Level |
Kitchen |
12 ft ,9 in |
9 ft ,6 in |
12 ft ,9 in x 9 ft ,6 in |
|
Main Level |
Laundry Room |
7 ft ,3 in |
5 ft ,1 in |
7 ft ,3 in x 5 ft ,1 in |
|
Main Level |
Foyer |
9 ft ,7 in |
4 ft ,6 in |
9 ft ,7 in x 4 ft ,6 in |
https://www.realtor.ca/real-estate/27610639/7576-creekside-way-prince-george






























