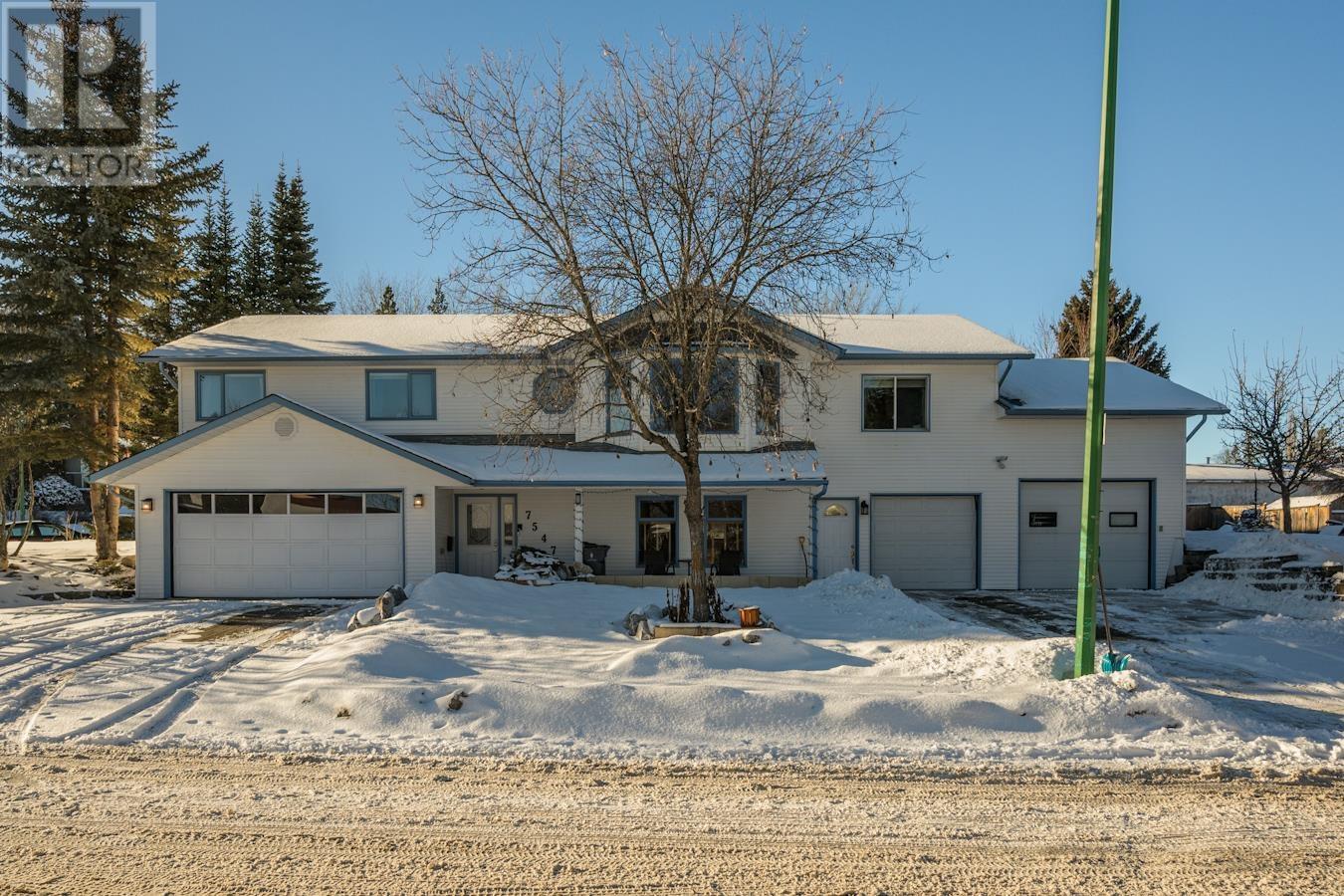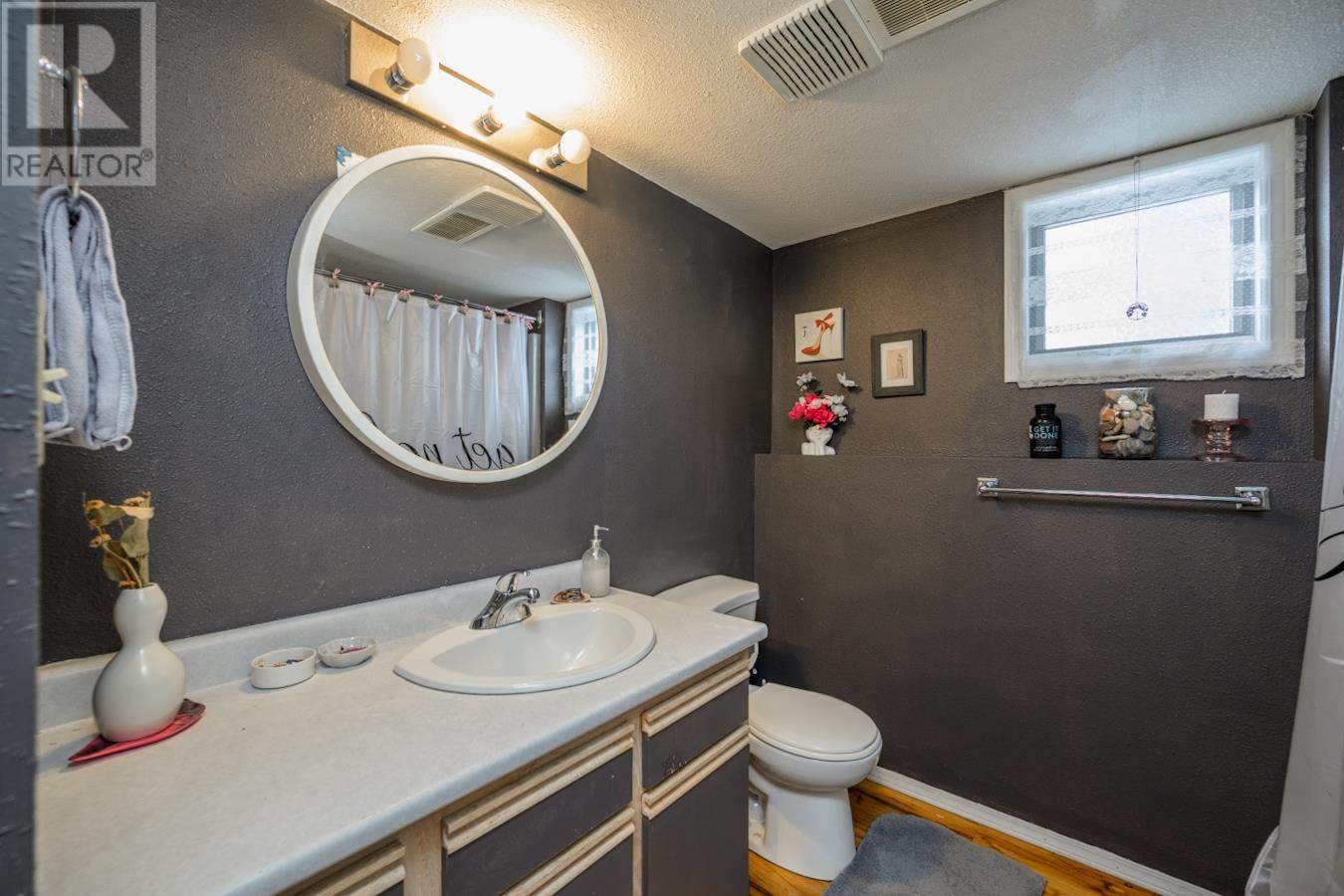5 Bedroom
3 Bathroom
2,534 ft2
Basement Entry
Fireplace
Forced Air
$649,900
* PREC - Personal Real Estate Corporation. If you are looking to live in College Heights and you need room for toys this is the house you have been waiting for!!! This home features 2 full-size garages. 1 of them is large enough to put a mezzanine in. In addition to this there are 4 bedrooms on the main floor, 2 of which could be the primary, one has a walk-in closet, the other has an ensuite. Top it off with a large rec room, and a 5th bedroom downstairs and there is room for everyone. Hard to find value like this in this area. Do not wait to book your private showing. All measurements are approximate, buyer to verify if deemed important. The lot size is taken from BC tax assessment. (id:18129)
Property Details
|
MLS® Number
|
R2960037 |
|
Property Type
|
Single Family |
Building
|
Bathroom Total
|
3 |
|
Bedrooms Total
|
5 |
|
Appliances
|
Washer, Dryer, Refrigerator, Stove, Dishwasher |
|
Architectural Style
|
Basement Entry |
|
Basement Development
|
Finished |
|
Basement Type
|
N/a (finished) |
|
Constructed Date
|
1989 |
|
Construction Style Attachment
|
Detached |
|
Exterior Finish
|
Vinyl Siding |
|
Fireplace Present
|
Yes |
|
Fireplace Total
|
1 |
|
Foundation Type
|
Concrete Perimeter |
|
Heating Fuel
|
Natural Gas |
|
Heating Type
|
Forced Air |
|
Roof Material
|
Asphalt Shingle |
|
Roof Style
|
Conventional |
|
Stories Total
|
2 |
|
Size Interior
|
2,534 Ft2 |
|
Type
|
House |
|
Utility Water
|
Municipal Water |
Parking
Land
|
Acreage
|
No |
|
Size Irregular
|
7774 |
|
Size Total
|
7774 Sqft |
|
Size Total Text
|
7774 Sqft |
Rooms
| Level |
Type |
Length |
Width |
Dimensions |
|
Lower Level |
Foyer |
15 ft ,2 in |
4 ft ,8 in |
15 ft ,2 in x 4 ft ,8 in |
|
Lower Level |
Laundry Room |
11 ft ,2 in |
5 ft ,5 in |
11 ft ,2 in x 5 ft ,5 in |
|
Lower Level |
Bedroom 5 |
12 ft ,6 in |
11 ft ,4 in |
12 ft ,6 in x 11 ft ,4 in |
|
Lower Level |
Recreational, Games Room |
24 ft ,2 in |
15 ft ,1 in |
24 ft ,2 in x 15 ft ,1 in |
|
Main Level |
Primary Bedroom |
14 ft |
13 ft ,3 in |
14 ft x 13 ft ,3 in |
|
Main Level |
Bedroom 2 |
10 ft ,2 in |
10 ft ,1 in |
10 ft ,2 in x 10 ft ,1 in |
|
Main Level |
Bedroom 3 |
12 ft ,1 in |
9 ft ,8 in |
12 ft ,1 in x 9 ft ,8 in |
|
Main Level |
Living Room |
15 ft ,1 in |
13 ft ,7 in |
15 ft ,1 in x 13 ft ,7 in |
|
Main Level |
Dining Room |
11 ft ,1 in |
11 ft ,1 in |
11 ft ,1 in x 11 ft ,1 in |
|
Main Level |
Bedroom 4 |
10 ft ,8 in |
13 ft ,5 in |
10 ft ,8 in x 13 ft ,5 in |
|
Main Level |
Other |
10 ft ,2 in |
13 ft ,5 in |
10 ft ,2 in x 13 ft ,5 in |
https://www.realtor.ca/real-estate/27841687/7547-st-patrick-place-prince-george











































