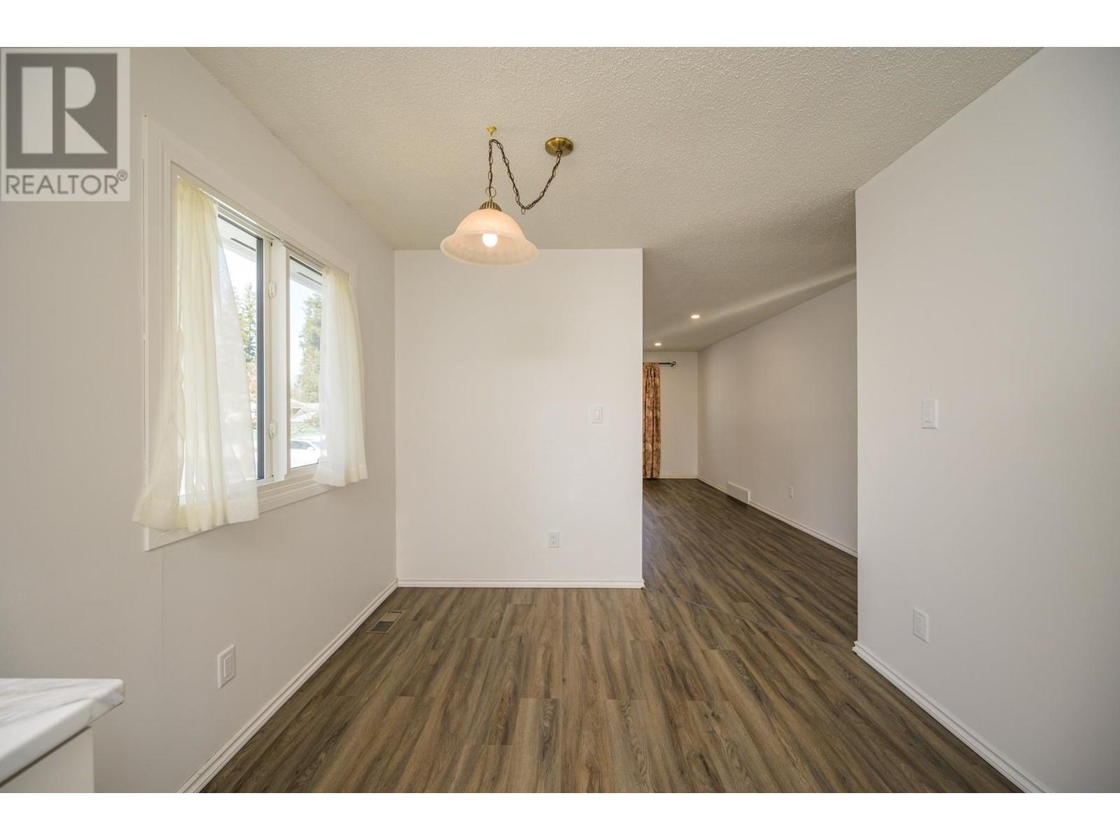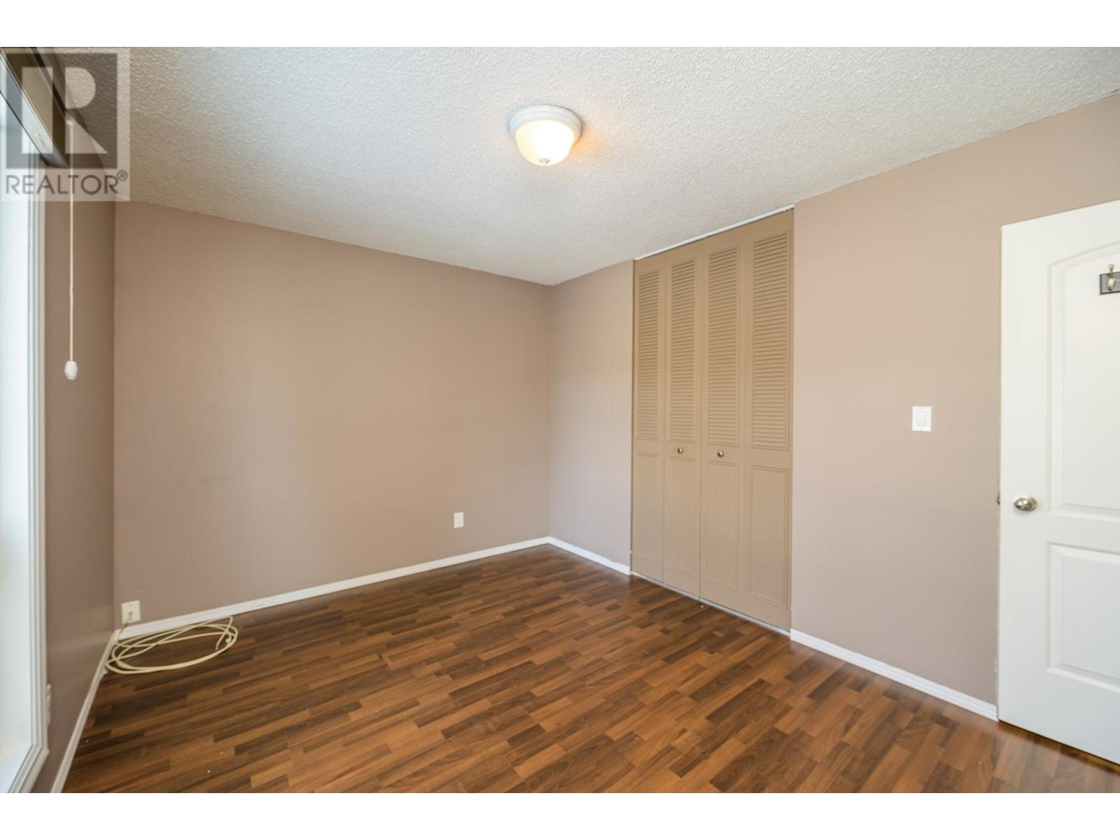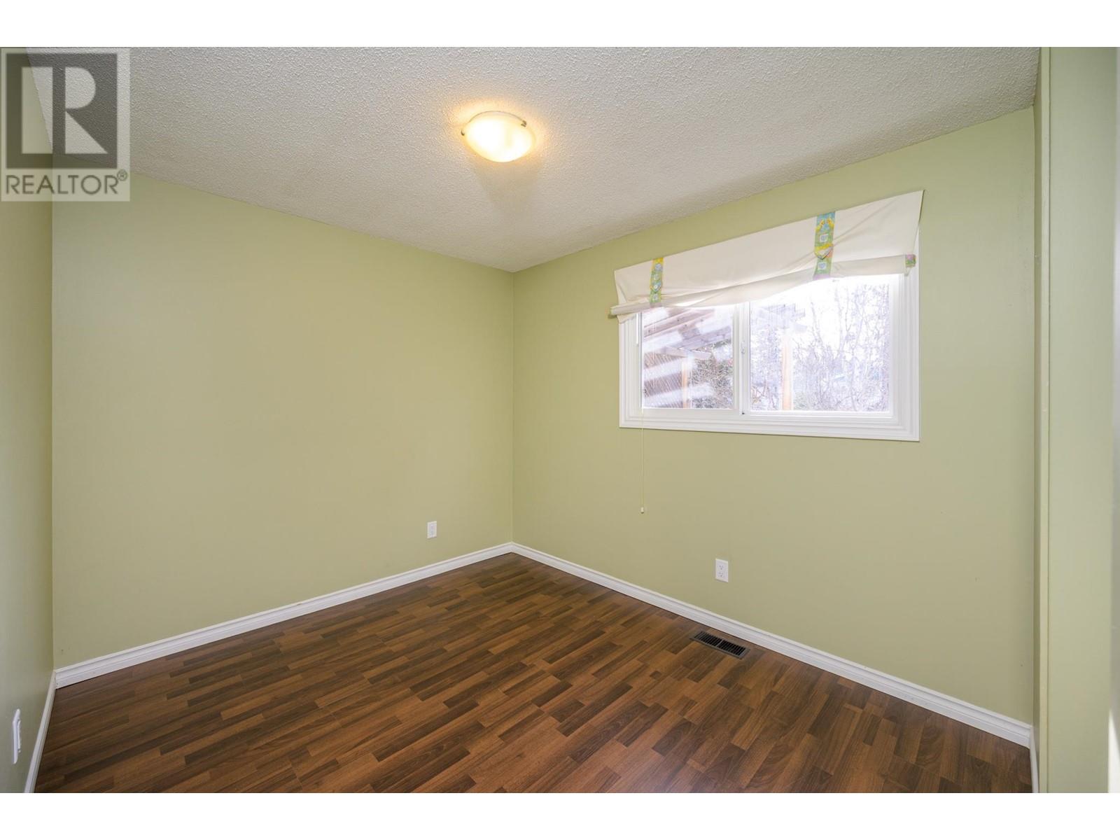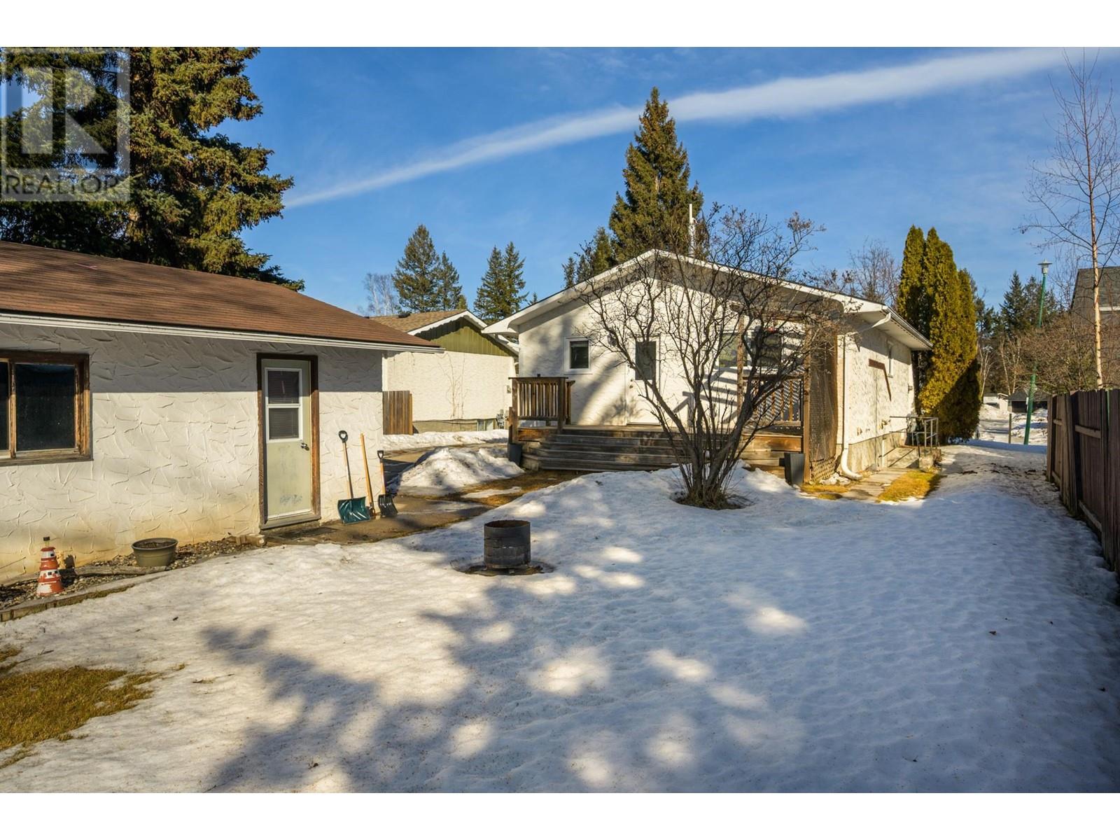4 Bedroom
2 Bathroom
1,910 ft2
Fireplace
Forced Air
$474,900
* PREC - Personal Real Estate Corporation. LOWER COLLEGE HEIGHTS CREAM PUFF ALERT!!! This 4 bed room 2 bathroom home has got something for everyone it is move in ready with a detached shop that has heat a power and one of the nicest lots in lower college heights I have ever seen. Some of the upgrades over the years include upgraded windows, new roof in 2018, new flooring and kitchen this year, and a newer hot water tank and furnace. Did I mention there is an outside basement entry making for suite potential??? Do not wait to view this... Open house Saturday March 1, 1:00-2:30. All measurements are approximate, buyer to verify if deemed important. Lot size taken from tax assessment. (id:18129)
Property Details
|
MLS® Number
|
R2971299 |
|
Property Type
|
Single Family |
Building
|
Bathroom Total
|
2 |
|
Bedrooms Total
|
4 |
|
Appliances
|
Washer, Dryer, Refrigerator, Stove, Dishwasher |
|
Basement Development
|
Finished |
|
Basement Type
|
N/a (finished) |
|
Constructed Date
|
9999 |
|
Construction Style Attachment
|
Detached |
|
Exterior Finish
|
Stucco |
|
Fireplace Present
|
Yes |
|
Fireplace Total
|
1 |
|
Foundation Type
|
Concrete Perimeter |
|
Heating Fuel
|
Natural Gas |
|
Heating Type
|
Forced Air |
|
Roof Material
|
Asphalt Shingle |
|
Roof Style
|
Conventional |
|
Stories Total
|
2 |
|
Size Interior
|
1,910 Ft2 |
|
Type
|
House |
|
Utility Water
|
Municipal Water |
Parking
Land
|
Acreage
|
No |
|
Size Irregular
|
8983 |
|
Size Total
|
8983 Sqft |
|
Size Total Text
|
8983 Sqft |
Rooms
| Level |
Type |
Length |
Width |
Dimensions |
|
Lower Level |
Recreational, Games Room |
23 ft ,1 in |
16 ft ,1 in |
23 ft ,1 in x 16 ft ,1 in |
|
Lower Level |
Laundry Room |
12 ft ,1 in |
8 ft ,2 in |
12 ft ,1 in x 8 ft ,2 in |
|
Lower Level |
Bedroom 4 |
15 ft ,8 in |
8 ft ,4 in |
15 ft ,8 in x 8 ft ,4 in |
|
Main Level |
Living Room |
16 ft ,1 in |
12 ft ,4 in |
16 ft ,1 in x 12 ft ,4 in |
|
Main Level |
Dining Room |
9 ft ,1 in |
8 ft ,5 in |
9 ft ,1 in x 8 ft ,5 in |
|
Main Level |
Kitchen |
9 ft ,6 in |
9 ft ,1 in |
9 ft ,6 in x 9 ft ,1 in |
|
Main Level |
Primary Bedroom |
12 ft ,6 in |
9 ft ,5 in |
12 ft ,6 in x 9 ft ,5 in |
|
Main Level |
Bedroom 2 |
9 ft ,2 in |
8 ft ,7 in |
9 ft ,2 in x 8 ft ,7 in |
|
Main Level |
Bedroom 3 |
10 ft ,1 in |
8 ft ,7 in |
10 ft ,1 in x 8 ft ,7 in |
https://www.realtor.ca/real-estate/27960660/7541-jean-de-brebeuf-crescent-prince-george











































