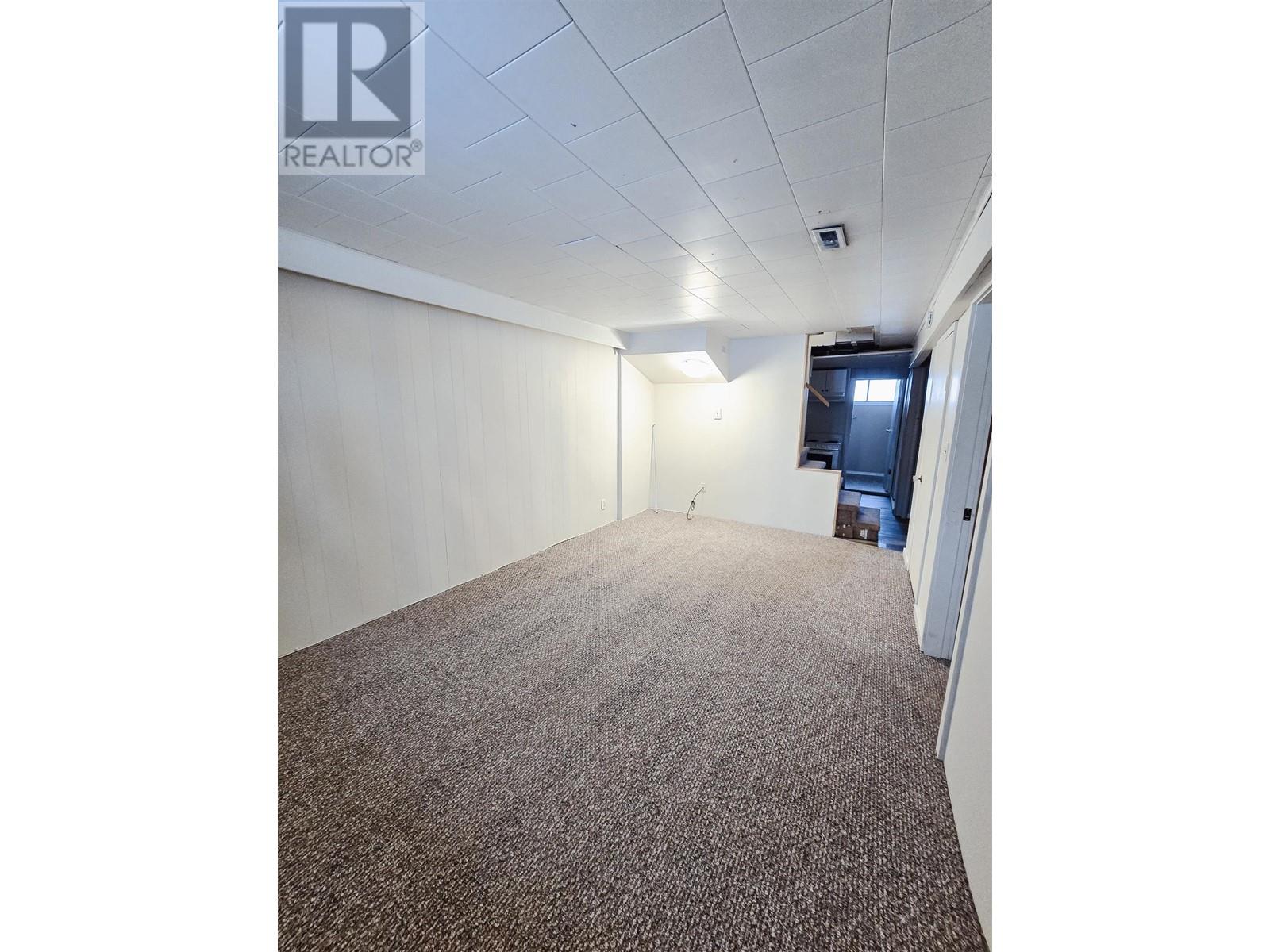4 Bedroom
2 Bathroom
1,811 ft2
Forced Air
Acreage
$519,900
* PREC - Personal Real Estate Corporation. Welcome to this 4-bedroom, 2-bath home on just over an acre, offering space, convenience, and income potential! Located near the Kelly Road Secondary and just minutes from shopping, this property features a detached garage, a upstairs unit previously rented for $1552/mo, a basement suite previously rented for $1250/mo, and a 2 bedroom carriage house that is currently rented for $1345.50/mo in the back-perfect for extra rental income or extended family. Enjoy the privacy of a spacious lot while being close to everything you need. Whether you're looking for a family home, an investment opportunity, or both, this property is a rare find. (id:18129)
Property Details
|
MLS® Number
|
R2961669 |
|
Property Type
|
Single Family |
|
Neigbourhood
|
The Hart |
Building
|
Bathroom Total
|
2 |
|
Bedrooms Total
|
4 |
|
Basement Development
|
Finished |
|
Basement Type
|
Full (finished) |
|
Constructed Date
|
1958 |
|
Construction Style Attachment
|
Detached |
|
Exterior Finish
|
Vinyl Siding |
|
Foundation Type
|
Concrete Perimeter |
|
Heating Fuel
|
Natural Gas |
|
Heating Type
|
Forced Air |
|
Roof Material
|
Asphalt Shingle |
|
Roof Style
|
Conventional |
|
Stories Total
|
2 |
|
Size Interior
|
1,811 Ft2 |
|
Type
|
House |
|
Utility Water
|
Municipal Water |
Parking
Land
|
Acreage
|
Yes |
|
Size Irregular
|
1.17 |
|
Size Total
|
1.17 Ac |
|
Size Total Text
|
1.17 Ac |
Rooms
| Level |
Type |
Length |
Width |
Dimensions |
|
Basement |
Kitchen |
7 ft |
6 ft ,2 in |
7 ft x 6 ft ,2 in |
|
Basement |
Bedroom 3 |
11 ft |
10 ft ,9 in |
11 ft x 10 ft ,9 in |
|
Basement |
Bedroom 4 |
11 ft ,8 in |
10 ft ,8 in |
11 ft ,8 in x 10 ft ,8 in |
|
Basement |
Living Room |
17 ft ,6 in |
10 ft ,5 in |
17 ft ,6 in x 10 ft ,5 in |
|
Main Level |
Kitchen |
11 ft ,1 in |
8 ft ,7 in |
11 ft ,1 in x 8 ft ,7 in |
|
Main Level |
Dining Room |
11 ft ,5 in |
8 ft ,7 in |
11 ft ,5 in x 8 ft ,7 in |
|
Main Level |
Living Room |
17 ft ,3 in |
11 ft |
17 ft ,3 in x 11 ft |
|
Main Level |
Primary Bedroom |
11 ft ,4 in |
8 ft ,6 in |
11 ft ,4 in x 8 ft ,6 in |
|
Main Level |
Bedroom 2 |
11 ft ,1 in |
8 ft ,1 in |
11 ft ,1 in x 8 ft ,1 in |
|
Main Level |
Foyer |
7 ft ,8 in |
4 ft ,8 in |
7 ft ,8 in x 4 ft ,8 in |
|
Main Level |
Laundry Room |
9 ft ,7 in |
5 ft ,7 in |
9 ft ,7 in x 5 ft ,7 in |
https://www.realtor.ca/real-estate/27856249/7495-s-kelly-road-prince-george



















