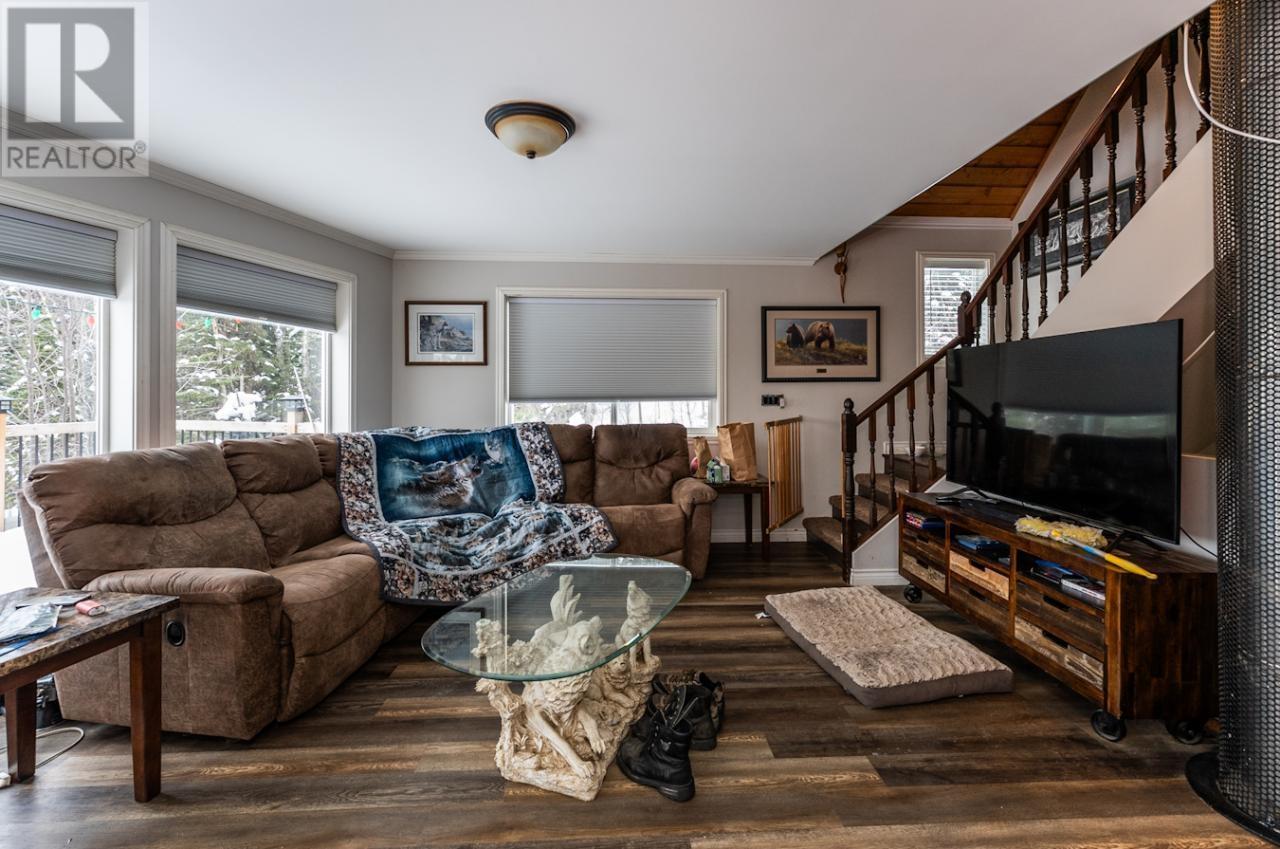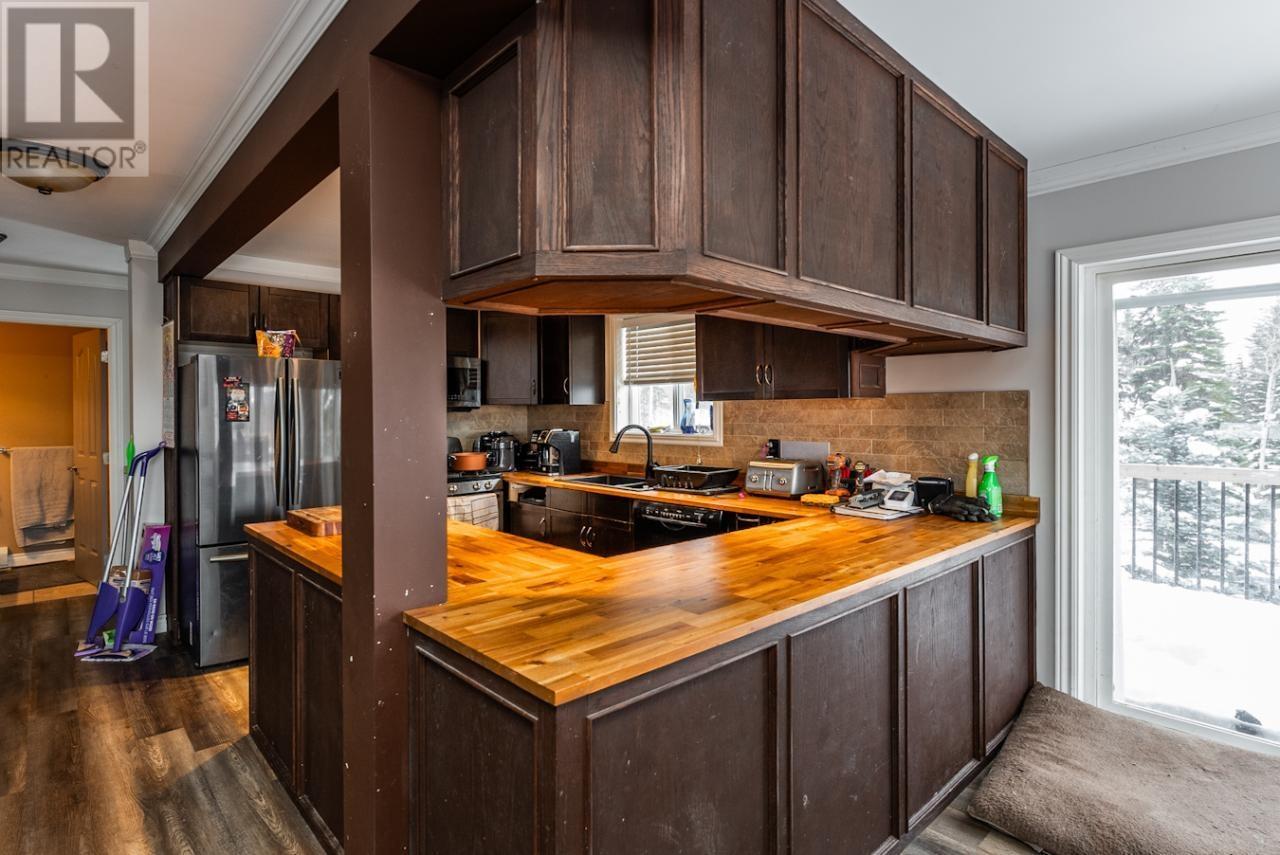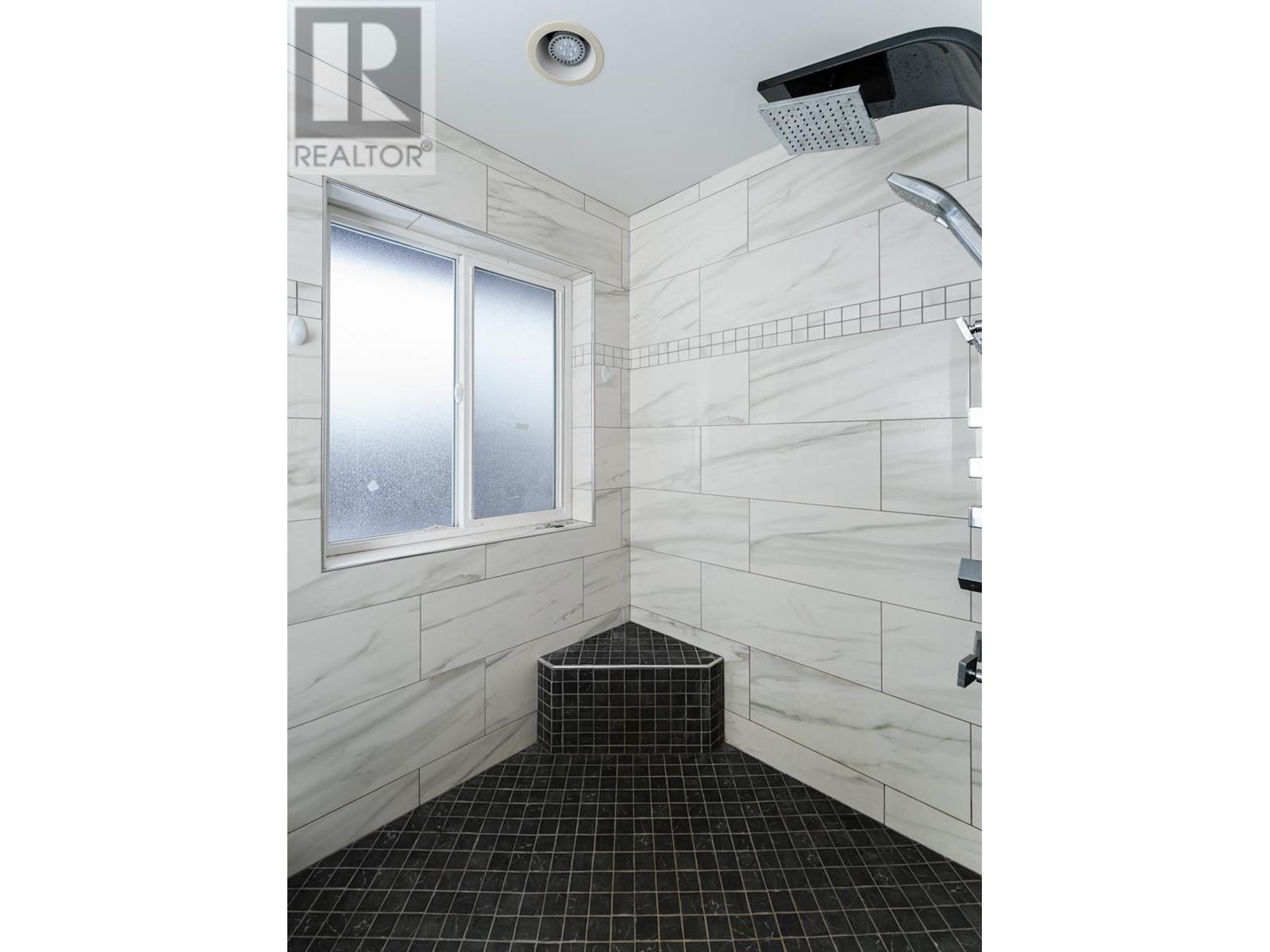250-981-4208
denisedykes@royallepage.ca
7385 Upper Fraser Road Prince George, British Columbia V2K 5C9
3 Bedroom
3 Bathroom
2682 sqft
Fireplace
Hot Water, Radiant/infra-Red Heat
Acreage
$704,900
* PREC - Personal Real Estate Corporation. What a great chance to own a private property with a ton of upgrades. This 3 bedroom 3 bathroom home was built in 2007 and has so many bonus features. Private 38 plus acer property with huge trees, south facing exposure, 30x40 shop with mezzanine and power stairs, 200 amp service, country feel, solar panels with grid tied battery back up, propane powered hot water radiant heat.. .... this is the kind of stuff you just do not see every day. This is the kind of property that does not come around every day. All measurements are approximate buyer to verify if deemed important. (id:18129)
Property Details
| MLS® Number | R2925958 |
| Property Type | Single Family |
| Structure | Workshop |
Building
| Bathroom Total | 3 |
| Bedrooms Total | 3 |
| Appliances | Washer, Dryer, Refrigerator, Stove, Dishwasher, Jetted Tub, Satellite Dish |
| Basement Development | Finished |
| Basement Type | N/a (finished) |
| Constructed Date | 2007 |
| Construction Style Attachment | Detached |
| Fireplace Present | Yes |
| Fireplace Total | 1 |
| Foundation Type | Concrete Perimeter |
| Heating Fuel | Propane |
| Heating Type | Hot Water, Radiant/infra-red Heat |
| Roof Material | Metal |
| Roof Style | Conventional |
| Stories Total | 3 |
| Size Interior | 2682 Sqft |
| Type | House |
| Utility Water | Drilled Well |
Parking
| Garage | 3 |
| Open | |
| R V |
Land
| Acreage | Yes |
| Size Irregular | 38.47 |
| Size Total | 38.47 Ac |
| Size Total Text | 38.47 Ac |
Rooms
| Level | Type | Length | Width | Dimensions |
|---|---|---|---|---|
| Above | Other | 7 ft ,2 in | 6 ft ,5 in | 7 ft ,2 in x 6 ft ,5 in |
| Above | Bedroom 3 | 13 ft ,5 in | 10 ft ,1 in | 13 ft ,5 in x 10 ft ,1 in |
| Above | Primary Bedroom | 15 ft ,2 in | 14 ft ,8 in | 15 ft ,2 in x 14 ft ,8 in |
| Lower Level | Laundry Room | 10 ft ,6 in | 10 ft ,8 in | 10 ft ,6 in x 10 ft ,8 in |
| Lower Level | Mud Room | 10 ft ,7 in | 6 ft ,7 in | 10 ft ,7 in x 6 ft ,7 in |
| Lower Level | Recreational, Games Room | 11 ft ,7 in | 11 ft ,1 in | 11 ft ,7 in x 11 ft ,1 in |
| Lower Level | Office | 10 ft ,5 in | 9 ft ,2 in | 10 ft ,5 in x 9 ft ,2 in |
| Main Level | Dining Room | 9 ft | 8 ft | 9 ft x 8 ft |
| Main Level | Kitchen | 12 ft ,6 in | 8 ft | 12 ft ,6 in x 8 ft |
| Main Level | Bedroom 2 | 11 ft | 9 ft ,3 in | 11 ft x 9 ft ,3 in |
| Main Level | Living Room | 15 ft ,7 in | 11 ft ,7 in | 15 ft ,7 in x 11 ft ,7 in |
https://www.realtor.ca/real-estate/27421338/7385-upper-fraser-road-prince-george
Interested?
Contact us for more information








































