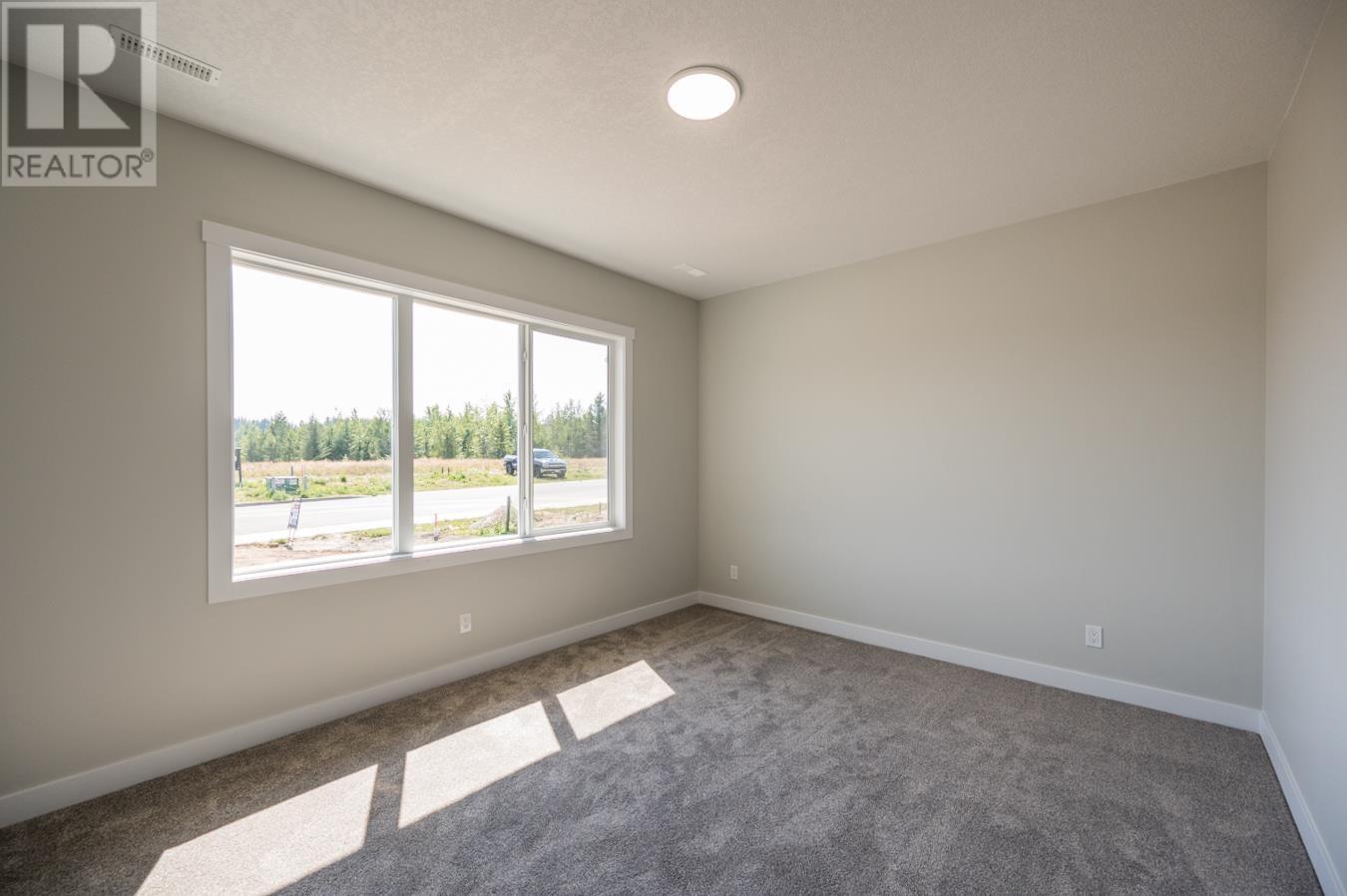3 Bedroom
2 Bathroom
1,450 ft2
Basement Entry
$669,900
Beautiful, brand new home by the esteemed builders Copper Falls Custom Homes! Featuring modern finishing and style, this home is sure to please. Open concept layout, laundry on the main, deck off the kitchen overlooking the backyard, double garage, and more. With 2069 sq ft of living space, this home has 3 bedrooms and 2 bathrooms - with one of the bathrooms being a 4 piece ensuite for the generous sized primary bedroom. Approx 619 sq ft unfinished with plumbing in place for a self contained one bedroom suite (Builder has pricing options for finishing). Take a quick drive and check out this fantastic family home located in the new subdivision Legacy Park that has some exciting plans ahead for creating an amazing family neighbourhood! (id:18129)
Property Details
|
MLS® Number
|
R2943323 |
|
Property Type
|
Single Family |
Building
|
Bathroom Total
|
2 |
|
Bedrooms Total
|
3 |
|
Architectural Style
|
Basement Entry |
|
Basement Development
|
Partially Finished |
|
Basement Type
|
Full (partially Finished) |
|
Constructed Date
|
2024 |
|
Construction Style Attachment
|
Detached |
|
Exterior Finish
|
Vinyl Siding |
|
Foundation Type
|
Concrete Perimeter |
|
Heating Fuel
|
Natural Gas |
|
Roof Material
|
Asphalt Shingle |
|
Roof Style
|
Conventional |
|
Stories Total
|
2 |
|
Size Interior
|
1,450 Ft2 |
|
Type
|
House |
|
Utility Water
|
Municipal Water |
Parking
Land
|
Acreage
|
No |
|
Size Irregular
|
7700 |
|
Size Total
|
7700 Sqft |
|
Size Total Text
|
7700 Sqft |
Rooms
| Level |
Type |
Length |
Width |
Dimensions |
|
Lower Level |
Bedroom 3 |
13 ft ,1 in |
11 ft ,4 in |
13 ft ,1 in x 11 ft ,4 in |
|
Lower Level |
Foyer |
9 ft ,5 in |
5 ft ,1 in |
9 ft ,5 in x 5 ft ,1 in |
|
Main Level |
Living Room |
19 ft ,2 in |
13 ft ,1 in |
19 ft ,2 in x 13 ft ,1 in |
|
Main Level |
Kitchen |
13 ft ,1 in |
13 ft ,7 in |
13 ft ,1 in x 13 ft ,7 in |
|
Main Level |
Laundry Room |
6 ft ,7 in |
5 ft ,2 in |
6 ft ,7 in x 5 ft ,2 in |
|
Main Level |
Primary Bedroom |
14 ft ,5 in |
10 ft ,1 in |
14 ft ,5 in x 10 ft ,1 in |
|
Main Level |
Bedroom 2 |
10 ft ,7 in |
10 ft ,3 in |
10 ft ,7 in x 10 ft ,3 in |
https://www.realtor.ca/real-estate/27642418/7220-hillu-road-prince-george






















