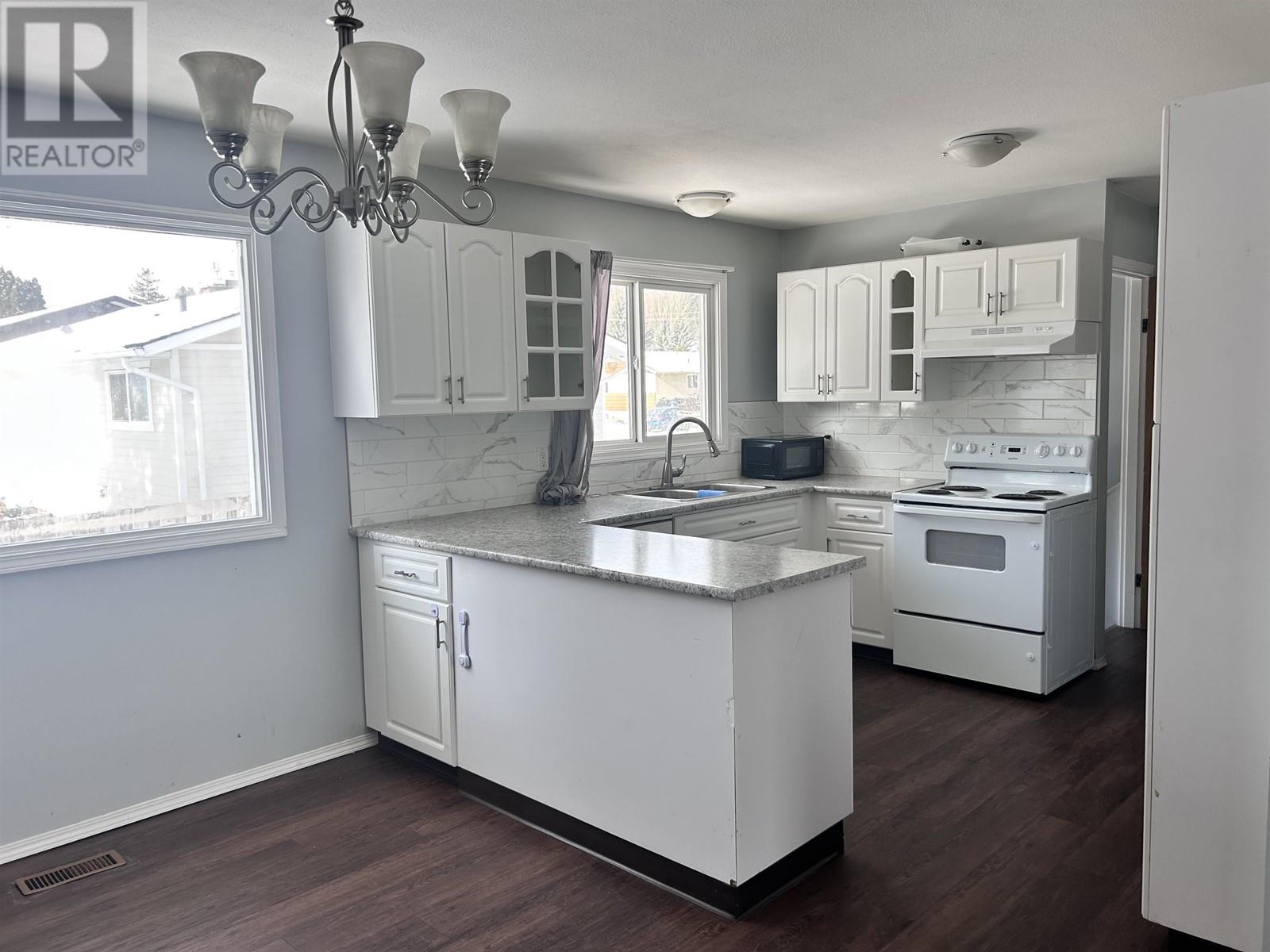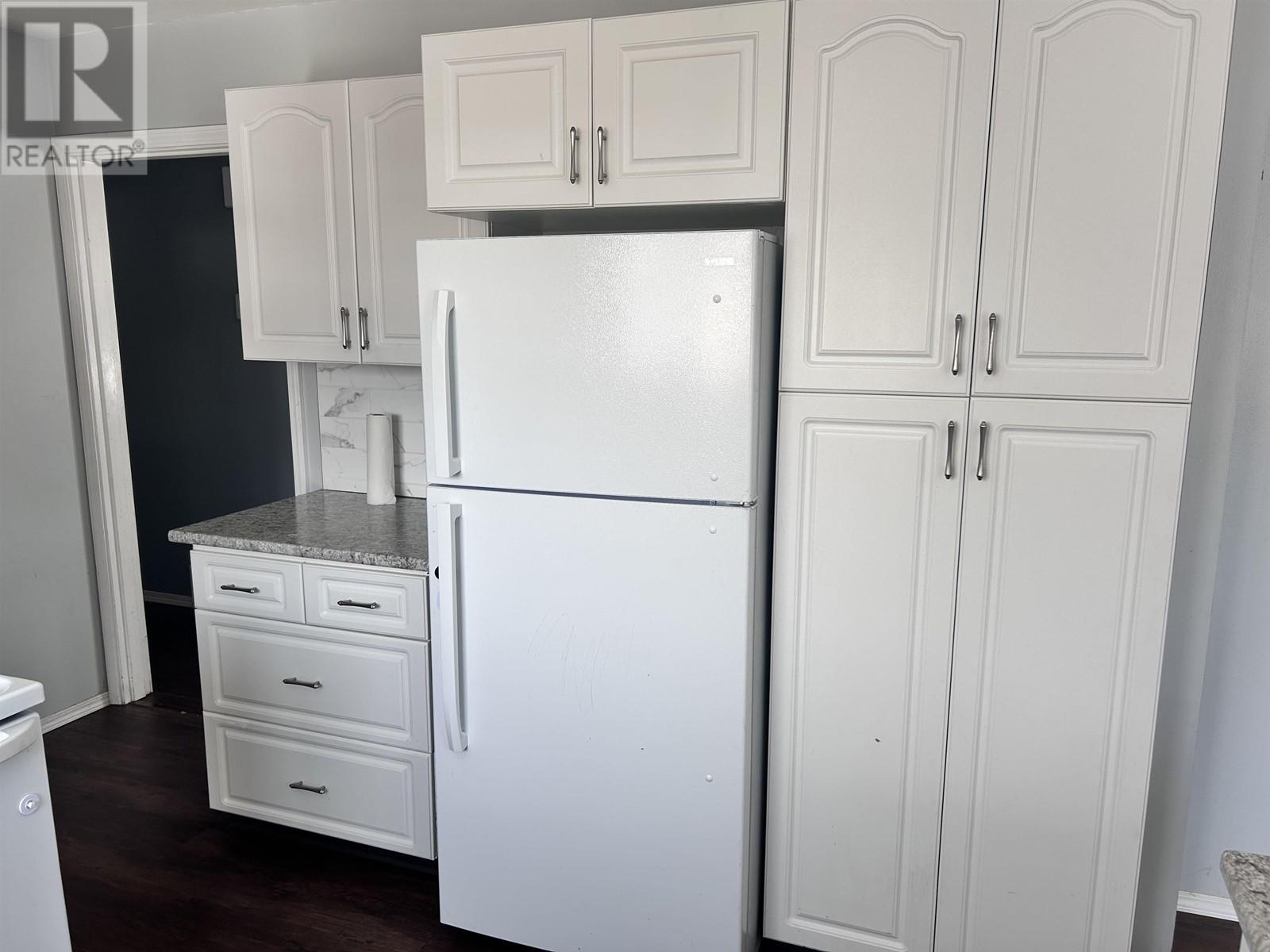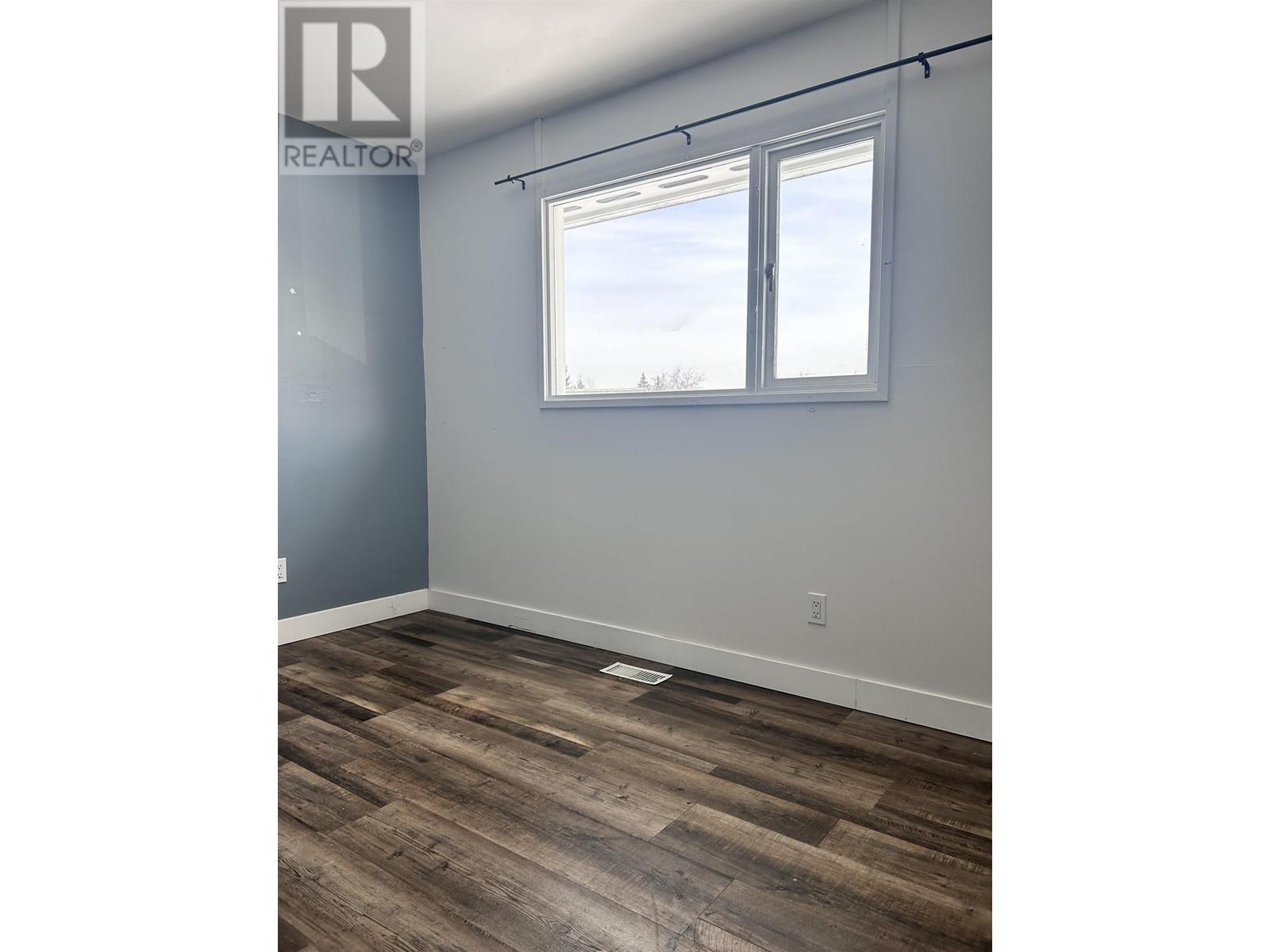5 Bedroom
2 Bathroom
2,006 ft2
Split Level Entry
Fireplace
Forced Air
$399,900
Great location: Lower College Heights is within walking distance of schools, recreation, shopping, and the bus stop. This spacious five-bedroom, two-bathroom home with a wet bar in the rec room is a perfect choice. It is on a double corner lot and has a storage shed for outdoor items. There's even room for a garden or trampoline for the kids. Vacant and move-in ready! (id:18129)
Property Details
|
MLS® Number
|
R2977938 |
|
Property Type
|
Single Family |
|
Neigbourhood
|
College Heights |
Building
|
Bathroom Total
|
2 |
|
Bedrooms Total
|
5 |
|
Appliances
|
Washer, Dryer, Refrigerator, Stove, Dishwasher |
|
Architectural Style
|
Split Level Entry |
|
Basement Development
|
Finished |
|
Basement Type
|
Full (finished) |
|
Constructed Date
|
1977 |
|
Construction Style Attachment
|
Detached |
|
Exterior Finish
|
Wood |
|
Fireplace Present
|
Yes |
|
Fireplace Total
|
1 |
|
Foundation Type
|
Preserved Wood |
|
Heating Fuel
|
Natural Gas |
|
Heating Type
|
Forced Air |
|
Roof Material
|
Asphalt Shingle |
|
Roof Style
|
Conventional |
|
Stories Total
|
2 |
|
Size Interior
|
2,006 Ft2 |
|
Type
|
House |
|
Utility Water
|
Municipal Water |
Parking
Land
|
Acreage
|
No |
|
Size Irregular
|
6960 |
|
Size Total
|
6960 Sqft |
|
Size Total Text
|
6960 Sqft |
Rooms
| Level |
Type |
Length |
Width |
Dimensions |
|
Basement |
Bedroom 2 |
7 ft ,1 in |
10 ft ,1 in |
7 ft ,1 in x 10 ft ,1 in |
|
Basement |
Recreational, Games Room |
10 ft ,1 in |
15 ft |
10 ft ,1 in x 15 ft |
|
Basement |
Beverage Room |
10 ft ,1 in |
17 ft ,9 in |
10 ft ,1 in x 17 ft ,9 in |
|
Basement |
Laundry Room |
10 ft ,5 in |
10 ft ,1 in |
10 ft ,5 in x 10 ft ,1 in |
|
Basement |
Bedroom 3 |
10 ft ,1 in |
14 ft ,1 in |
10 ft ,1 in x 14 ft ,1 in |
|
Main Level |
Bedroom 4 |
11 ft ,2 in |
7 ft ,1 in |
11 ft ,2 in x 7 ft ,1 in |
|
Main Level |
Bedroom 5 |
7 ft ,1 in |
9 ft ,7 in |
7 ft ,1 in x 9 ft ,7 in |
|
Main Level |
Primary Bedroom |
11 ft ,2 in |
12 ft ,8 in |
11 ft ,2 in x 12 ft ,8 in |
|
Main Level |
Living Room |
15 ft ,2 in |
11 ft ,3 in |
15 ft ,2 in x 11 ft ,3 in |
|
Main Level |
Dining Room |
11 ft ,2 in |
7 ft ,1 in |
11 ft ,2 in x 7 ft ,1 in |
|
Main Level |
Kitchen |
8 ft ,8 in |
11 ft ,4 in |
8 ft ,8 in x 11 ft ,4 in |
https://www.realtor.ca/real-estate/28025747/7158-guelph-crescent-prince-george

























