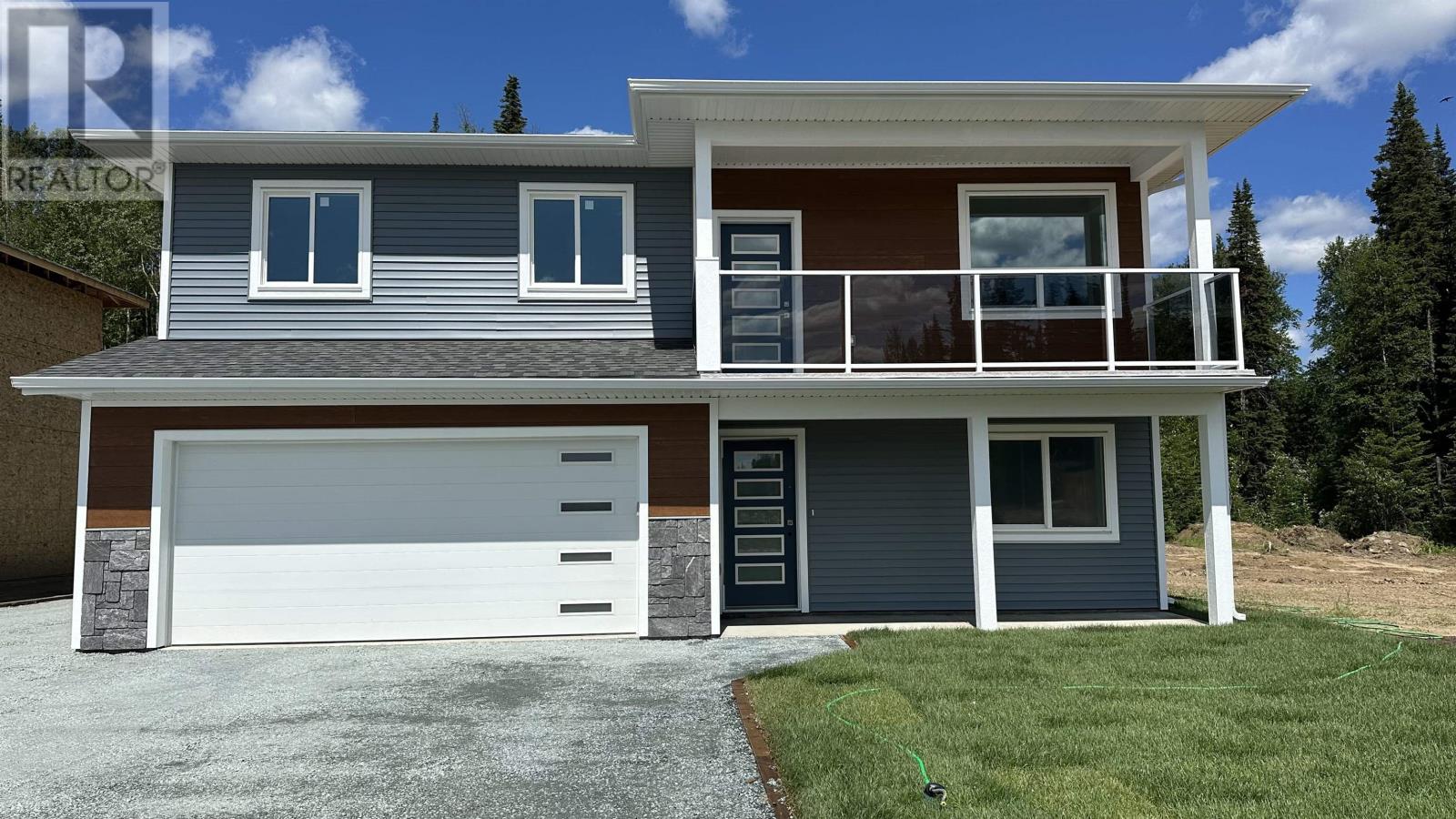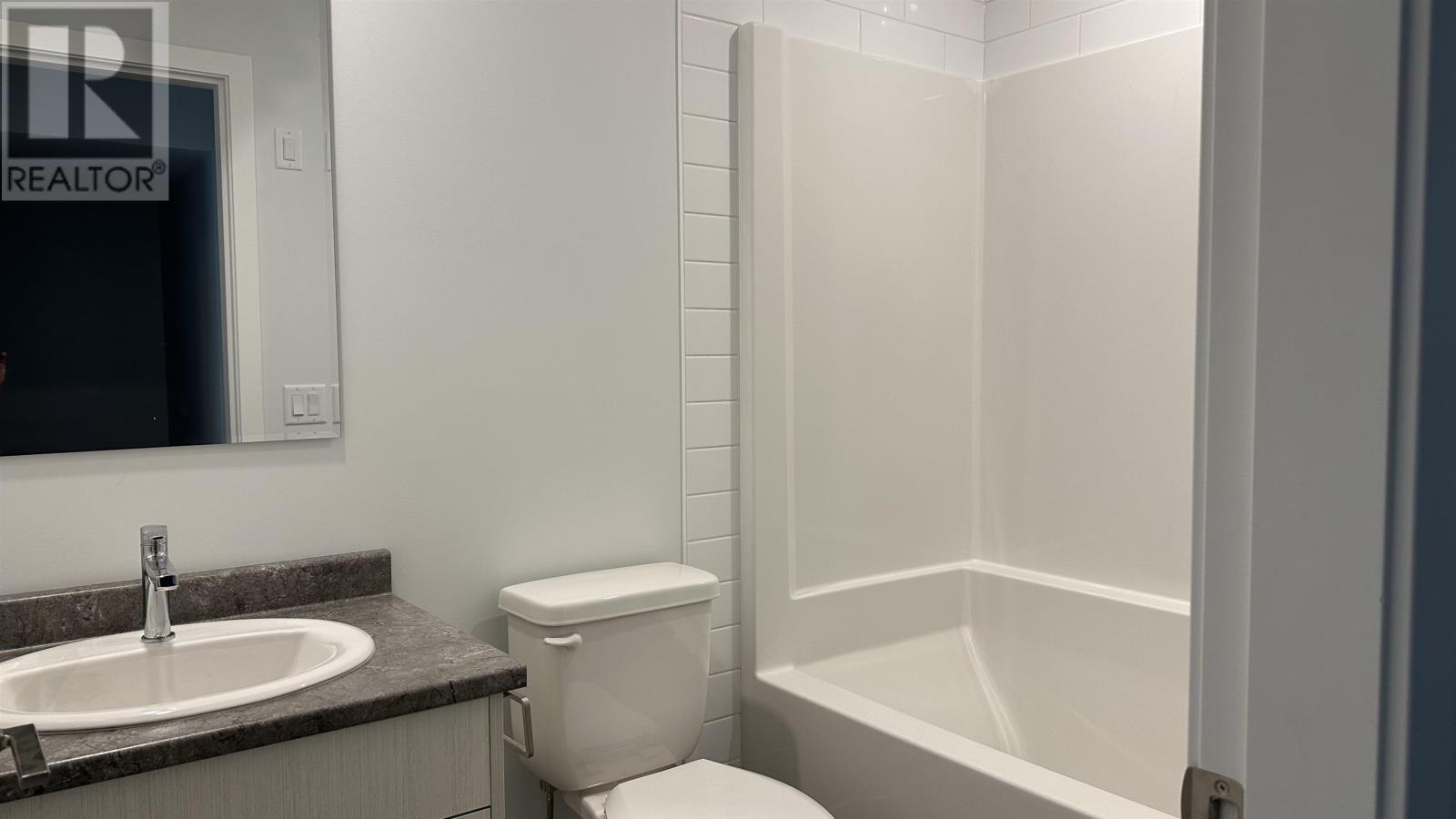250-981-4208
denisedykes@royallepage.ca
7124 Hillu Road Prince George, British Columbia V2K 0B4
4 Bedroom
3 Bathroom
2164 sqft
Basement Entry
Forced Air
$698,000
Move In today....New 3 bdrm home with office, plus a one bdrm legal suite. Bright open Kitchen/Dining with quartz countertop & convenient island . Vinyl plank flooring throughout. Two decks to enjoy coffee and entertaining. This is a generous sized lot on the Hart with easy access to the backyard for RV parking. (id:18129)
Property Details
| MLS® Number | R2902446 |
| Property Type | Single Family |
Building
| Bathroom Total | 3 |
| Bedrooms Total | 4 |
| Architectural Style | Basement Entry |
| Basement Type | Full |
| Constructed Date | 2024 |
| Construction Style Attachment | Detached |
| Foundation Type | Concrete Perimeter |
| Heating Type | Forced Air |
| Roof Material | Asphalt Shingle |
| Roof Style | Conventional |
| Stories Total | 2 |
| Size Interior | 2164 Sqft |
| Type | House |
| Utility Water | Municipal Water |
Parking
| Garage | 2 |
Land
| Acreage | No |
| Size Irregular | 7038 |
| Size Total | 7038 Sqft |
| Size Total Text | 7038 Sqft |
Rooms
| Level | Type | Length | Width | Dimensions |
|---|---|---|---|---|
| Lower Level | Den | 10 ft | 10 ft | 10 ft x 10 ft |
| Lower Level | Living Room | 17 ft | 14 ft | 17 ft x 14 ft |
| Lower Level | Kitchen | 8 ft | 14 ft | 8 ft x 14 ft |
| Lower Level | Bedroom 4 | 10 ft | 9 ft | 10 ft x 9 ft |
| Main Level | Living Room | 15 ft | 14 ft | 15 ft x 14 ft |
| Main Level | Dining Room | 9 ft | 10 ft | 9 ft x 10 ft |
| Main Level | Kitchen | 12 ft ,6 in | 13 ft | 12 ft ,6 in x 13 ft |
| Main Level | Primary Bedroom | 11 ft ,6 in | 12 ft | 11 ft ,6 in x 12 ft |
| Main Level | Bedroom 2 | 10 ft | 11 ft ,6 in | 10 ft x 11 ft ,6 in |
| Main Level | Bedroom 3 | 10 ft | Measurements not available x 10 ft |
https://www.realtor.ca/real-estate/27131830/7124-hillu-road-prince-george
Interested?
Contact us for more information




















