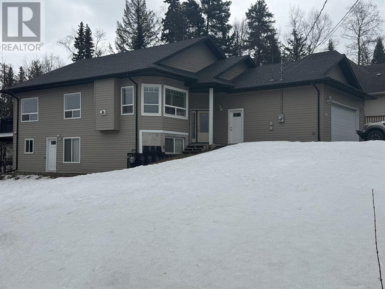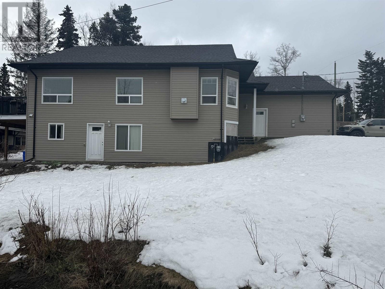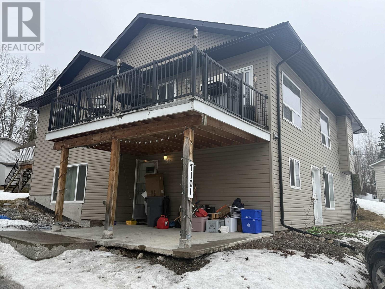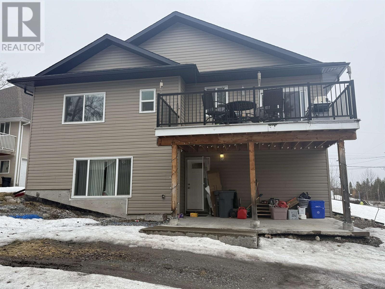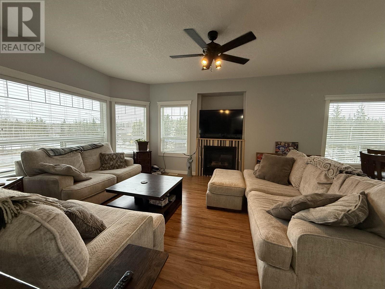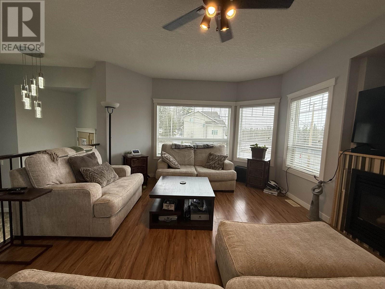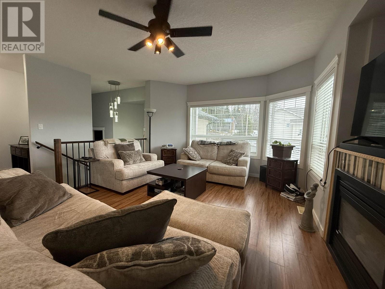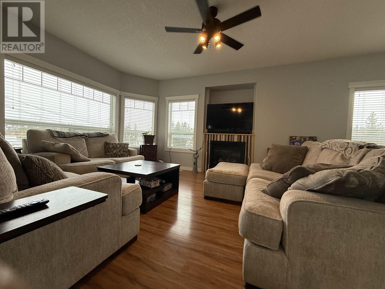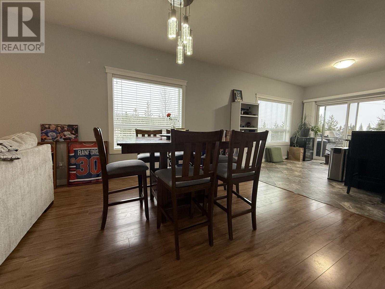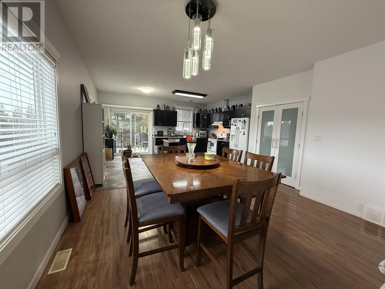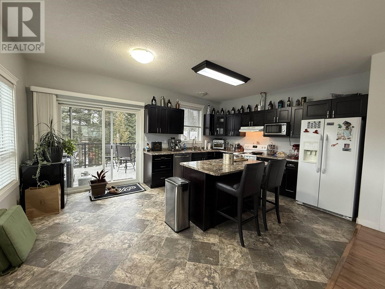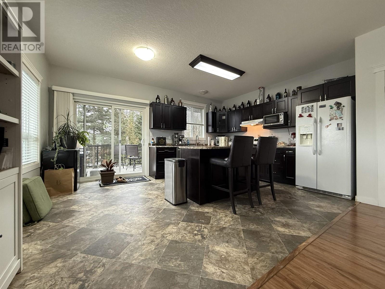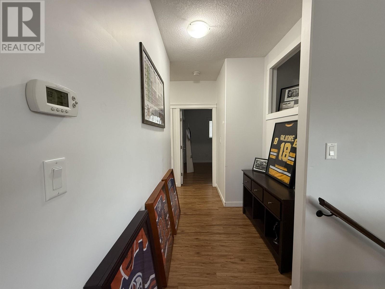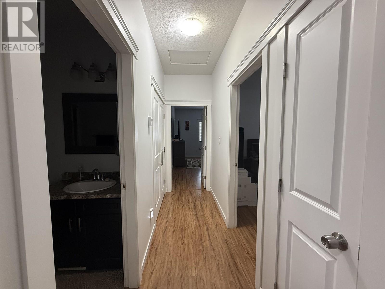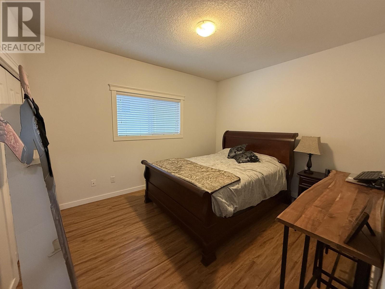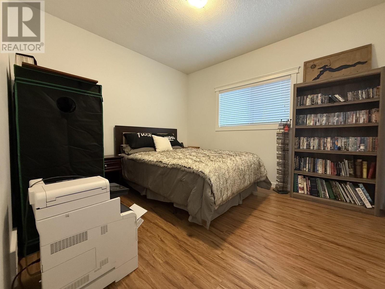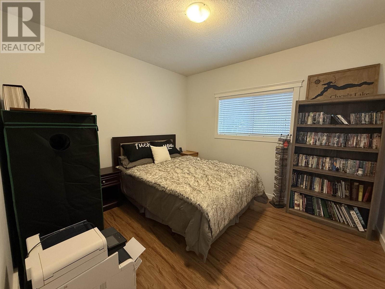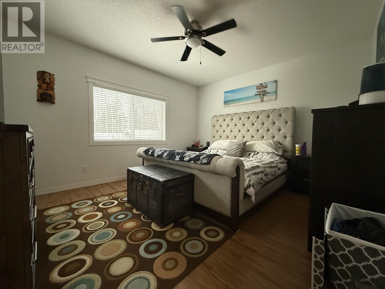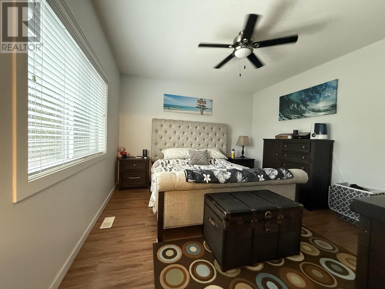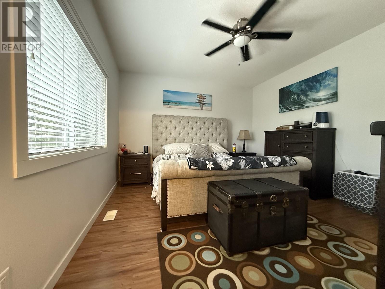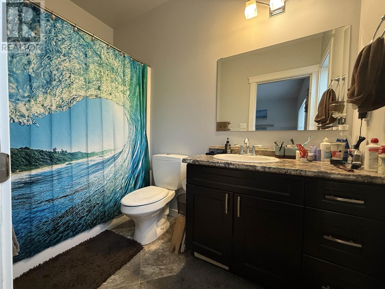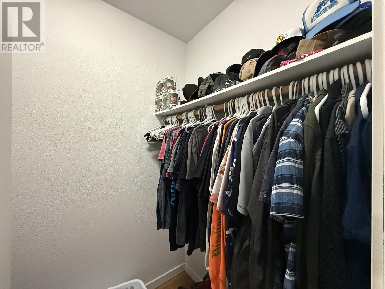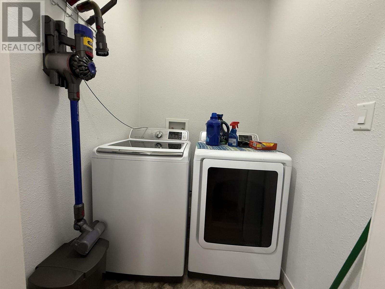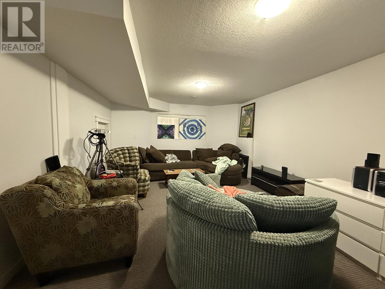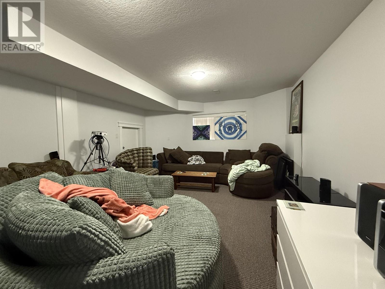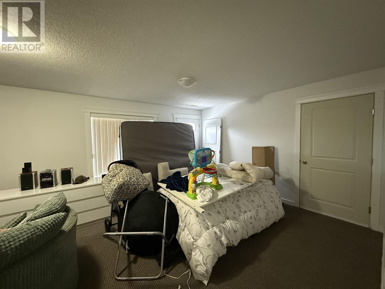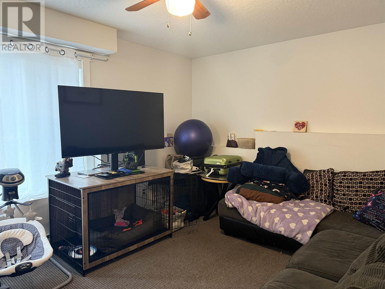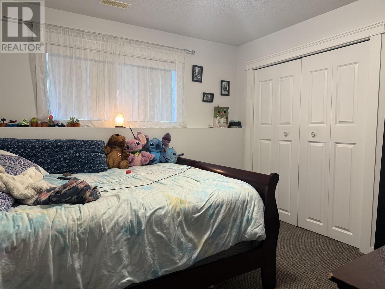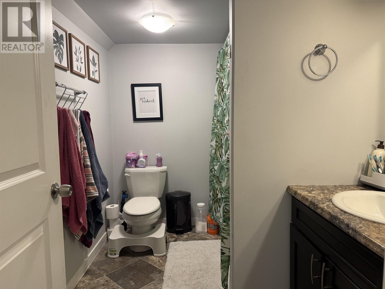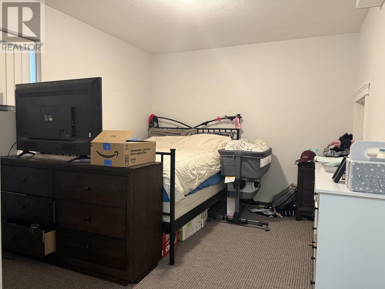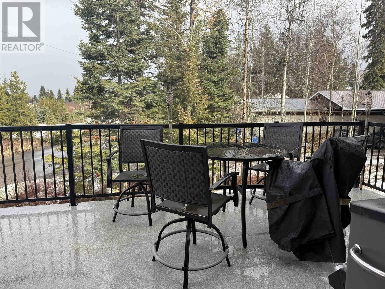5 Bedroom
4 Bathroom
3,444 ft2
Fireplace
Forced Air
$728,900
* PREC - Personal Real Estate Corporation. Welcome to this beautifully designed rancher with basement home, ideally located close to Walmart, UNBC and many other amenities. The bright, open-concept main floor is perfect for modern living. Featuring a spacious living room w/gas fireplace, dining area, and bright kitchen with island and eating bar, creating the perfect space for entertaining and everyday family life. With three generously sized bedrooms, including a master suite with a private ensuite, comfort and style are at the forefront. Downstairs, you will find more living space for the family, fully equipped 2 bedroom legal suite with a separate entrance for the mortgage helper. Whether you're looking for a family home or an investment property, this home checks all the boxes! (id:18129)
Property Details
|
MLS® Number
|
R2985680 |
|
Property Type
|
Single Family |
Building
|
Bathroom Total
|
4 |
|
Bedrooms Total
|
5 |
|
Basement Development
|
Finished |
|
Basement Type
|
N/a (finished) |
|
Constructed Date
|
2014 |
|
Construction Style Attachment
|
Detached |
|
Exterior Finish
|
Vinyl Siding |
|
Fireplace Present
|
Yes |
|
Fireplace Total
|
1 |
|
Foundation Type
|
Concrete Perimeter |
|
Heating Fuel
|
Natural Gas |
|
Heating Type
|
Forced Air |
|
Roof Material
|
Asphalt Shingle |
|
Roof Style
|
Conventional |
|
Stories Total
|
2 |
|
Size Interior
|
3,444 Ft2 |
|
Type
|
House |
|
Utility Water
|
Municipal Water |
Parking
Land
|
Acreage
|
No |
|
Size Irregular
|
10498 |
|
Size Total
|
10498 Sqft |
|
Size Total Text
|
10498 Sqft |
Rooms
| Level |
Type |
Length |
Width |
Dimensions |
|
Basement |
Recreational, Games Room |
27 ft ,9 in |
13 ft ,2 in |
27 ft ,9 in x 13 ft ,2 in |
|
Basement |
Kitchen |
13 ft |
10 ft ,8 in |
13 ft x 10 ft ,8 in |
|
Basement |
Living Room |
14 ft ,1 in |
11 ft ,2 in |
14 ft ,1 in x 11 ft ,2 in |
|
Basement |
Bedroom 4 |
11 ft |
10 ft ,1 in |
11 ft x 10 ft ,1 in |
|
Basement |
Bedroom 5 |
13 ft |
10 ft |
13 ft x 10 ft |
|
Main Level |
Living Room |
14 ft ,8 in |
13 ft ,7 in |
14 ft ,8 in x 13 ft ,7 in |
|
Main Level |
Dining Room |
13 ft ,7 in |
11 ft ,6 in |
13 ft ,7 in x 11 ft ,6 in |
|
Main Level |
Kitchen |
13 ft ,2 in |
10 ft ,1 in |
13 ft ,2 in x 10 ft ,1 in |
|
Main Level |
Eating Area |
13 ft ,2 in |
7 ft ,3 in |
13 ft ,2 in x 7 ft ,3 in |
|
Main Level |
Bedroom 2 |
13 ft ,2 in |
10 ft ,9 in |
13 ft ,2 in x 10 ft ,9 in |
|
Main Level |
Bedroom 3 |
11 ft ,1 in |
10 ft ,9 in |
11 ft ,1 in x 10 ft ,9 in |
|
Main Level |
Primary Bedroom |
16 ft ,7 in |
14 ft ,7 in |
16 ft ,7 in x 14 ft ,7 in |
|
Main Level |
Laundry Room |
4 ft ,1 in |
4 ft ,1 in |
4 ft ,1 in x 4 ft ,1 in |
https://www.realtor.ca/real-estate/28114707/7102-elk-road-prince-george


