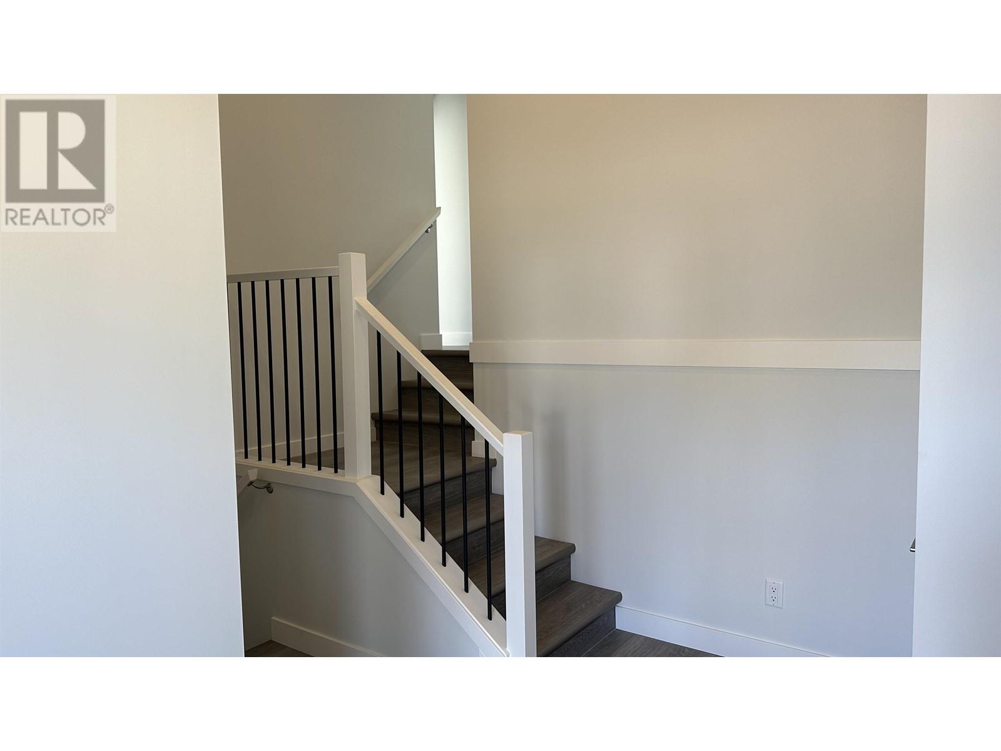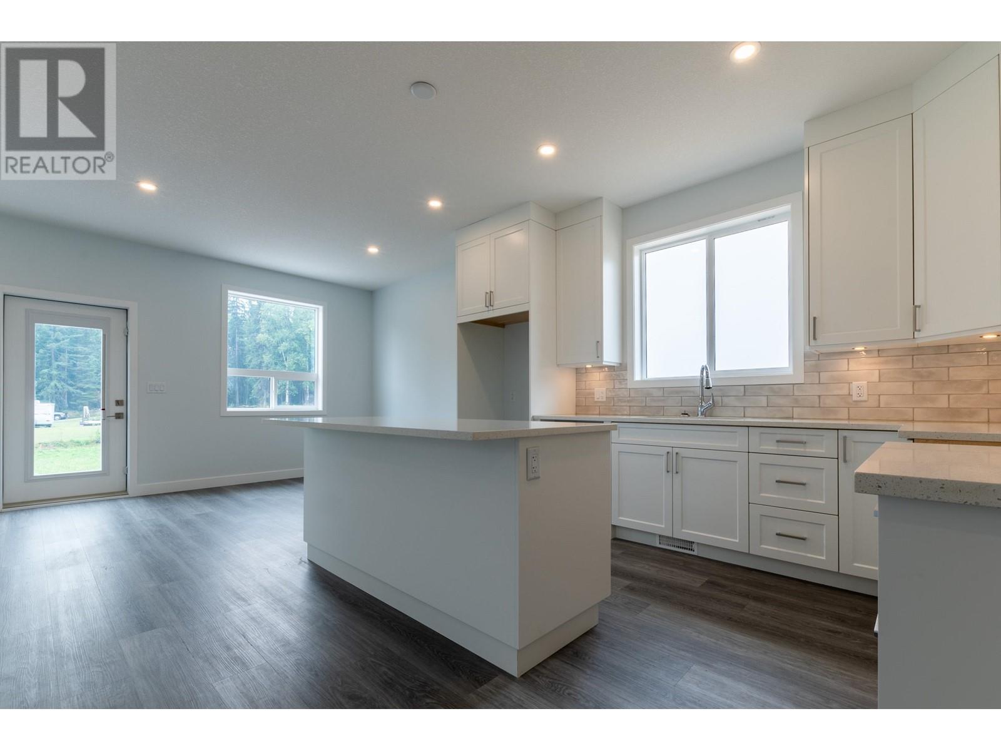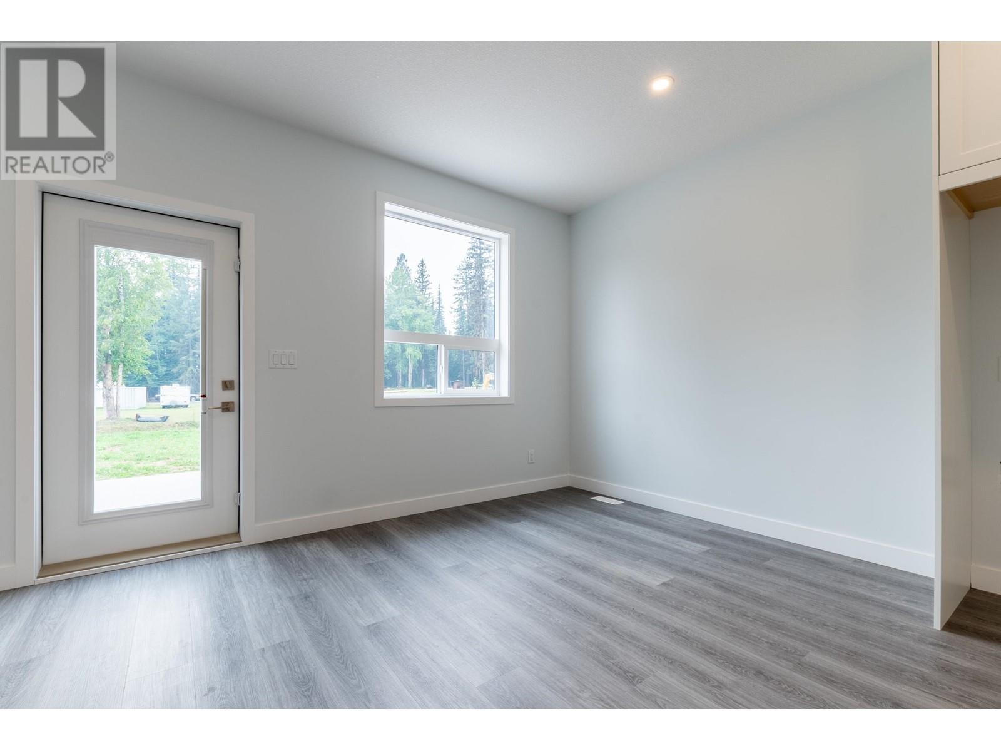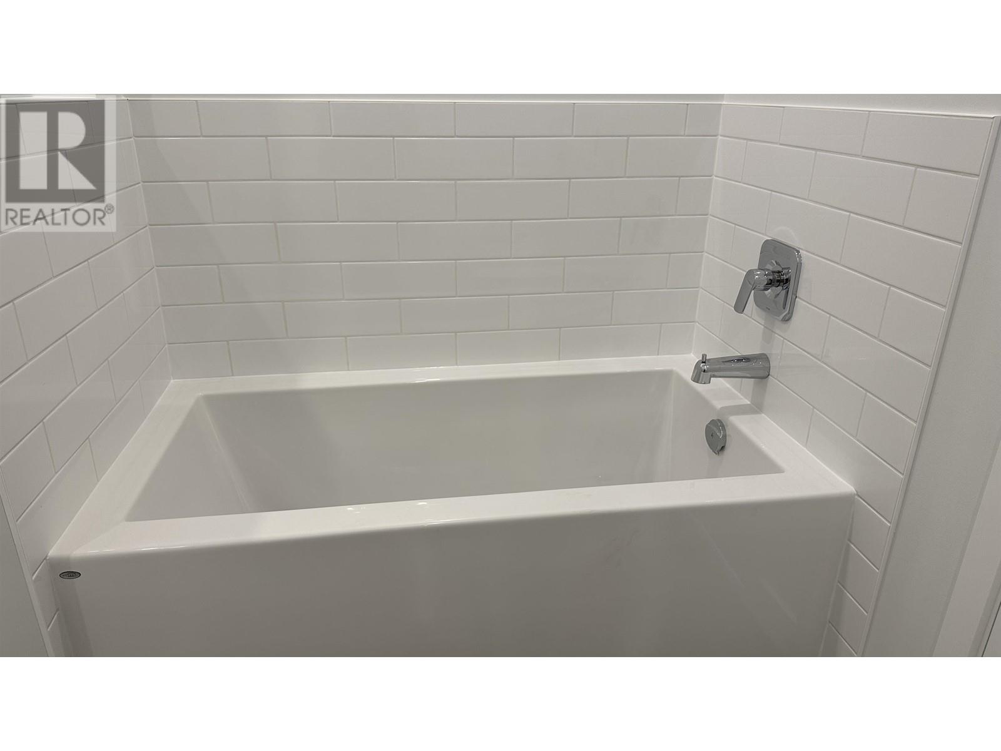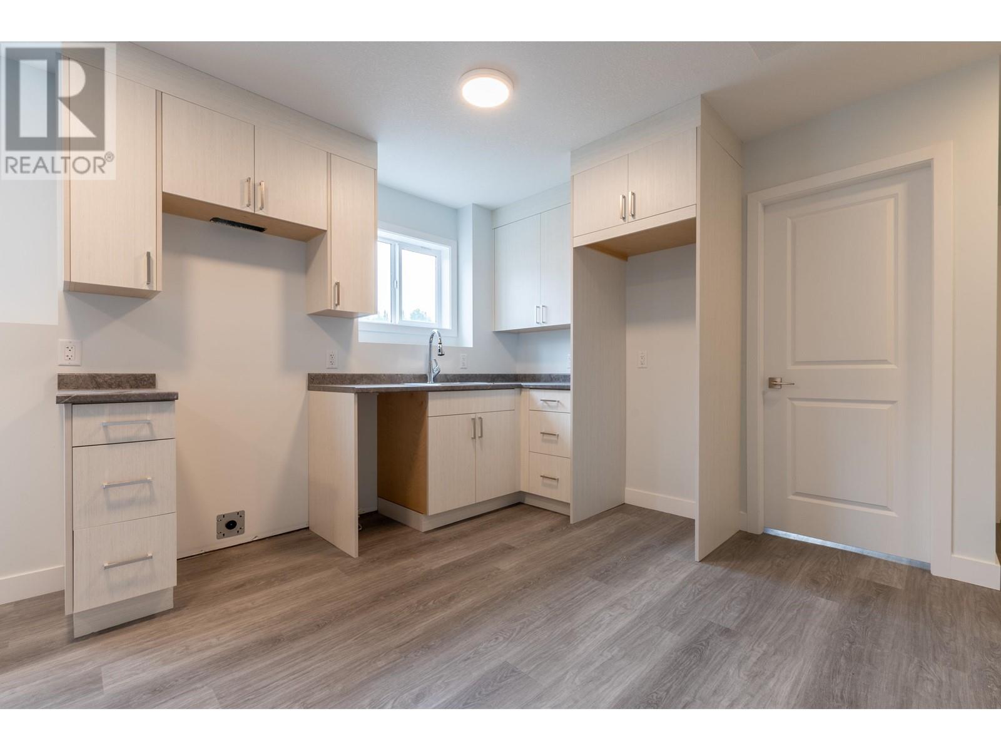7031 Hillu Road Prince George, British Columbia V2K 0B4
$749,000
Brand new 3-bdrm family home with extra large rec room. Beautiful nine foot ceilings & loads of natural light; open concept dining & living room with white kitchen & eating bar with quartz countertops. Fully finished 1-bdrm suite. Vinyl plank flooring throughout. Large lot with backyard access. Walking distance to all levels of schooling. 2-5-10 yr warranty. (id:18129)
Open House
This property has open houses!
1:00 pm
Ends at:3:00 pm
Brand new 3-bdrm family home with extra large rec room. Loads of natural light; open concept dining & living room with white kitchen & eating bar with quartz countertops. Fully finished 1-bdrm suite. Vinyl plank flooring throughout. Large lot with backyard access. Walking distance to all levels of schooling. 2-5-10 yr warranty
Property Details
| MLS® Number | R2948603 |
| Property Type | Single Family |
Building
| Bathroom Total | 3 |
| Bedrooms Total | 4 |
| Amenities | Laundry - In Suite |
| Basement Type | Full |
| Constructed Date | 2023 |
| Construction Style Attachment | Detached |
| Exterior Finish | Vinyl Siding |
| Foundation Type | Concrete Perimeter |
| Heating Fuel | Natural Gas |
| Heating Type | Forced Air |
| Roof Material | Asphalt Shingle |
| Roof Style | Conventional |
| Stories Total | 2 |
| Size Interior | 2,480 Ft2 |
| Type | House |
| Utility Water | Municipal Water |
Parking
| Garage | 2 |
| Open |
Land
| Acreage | No |
| Size Irregular | 11625 |
| Size Total | 11625 Sqft |
| Size Total Text | 11625 Sqft |
Rooms
| Level | Type | Length | Width | Dimensions |
|---|---|---|---|---|
| Above | Bedroom 2 | 10 ft | 13 ft | 10 ft x 13 ft |
| Above | Bedroom 3 | 10 ft | 14 ft | 10 ft x 14 ft |
| Basement | Kitchen | 9 ft | 9 ft ,5 in | 9 ft x 9 ft ,5 in |
| Basement | Living Room | 10 ft ,1 in | 10 ft | 10 ft ,1 in x 10 ft |
| Basement | Bedroom 4 | 12 ft | 10 ft | 12 ft x 10 ft |
| Basement | Recreational, Games Room | 27 ft | 12 ft | 27 ft x 12 ft |
| Main Level | Living Room | 16 ft | 12 ft ,1 in | 16 ft x 12 ft ,1 in |
| Main Level | Dining Room | 10 ft | 13 ft | 10 ft x 13 ft |
| Main Level | Kitchen | 13 ft | 11 ft | 13 ft x 11 ft |
| Main Level | Primary Bedroom | 12 ft | 14 ft | 12 ft x 14 ft |
https://www.realtor.ca/real-estate/27707144/7031-hillu-road-prince-george


