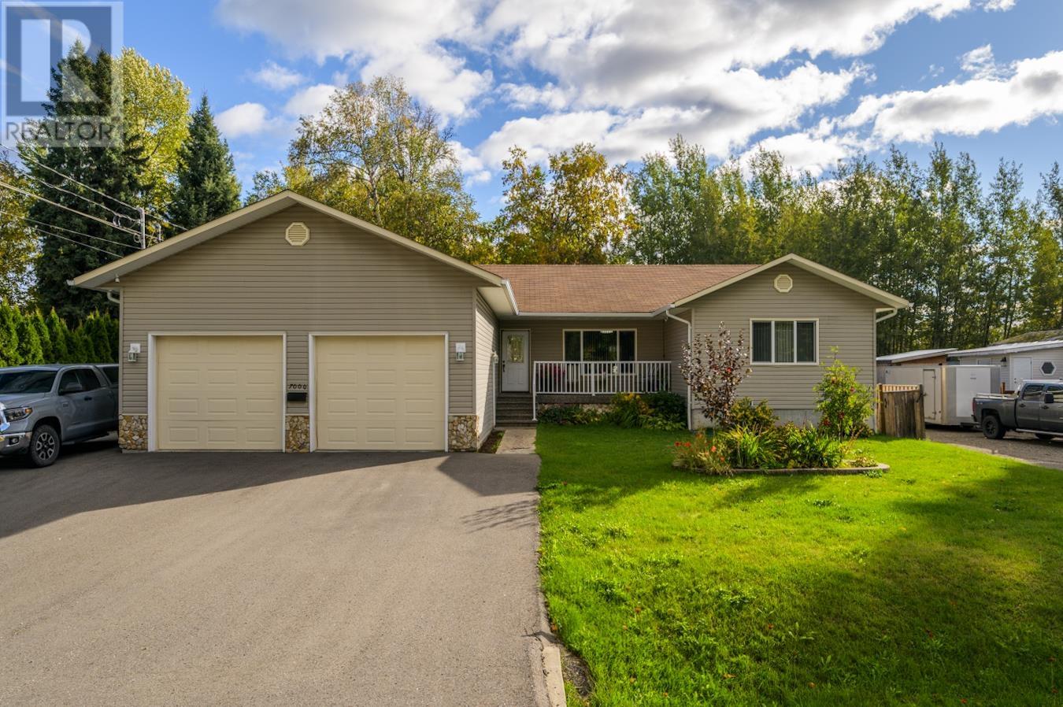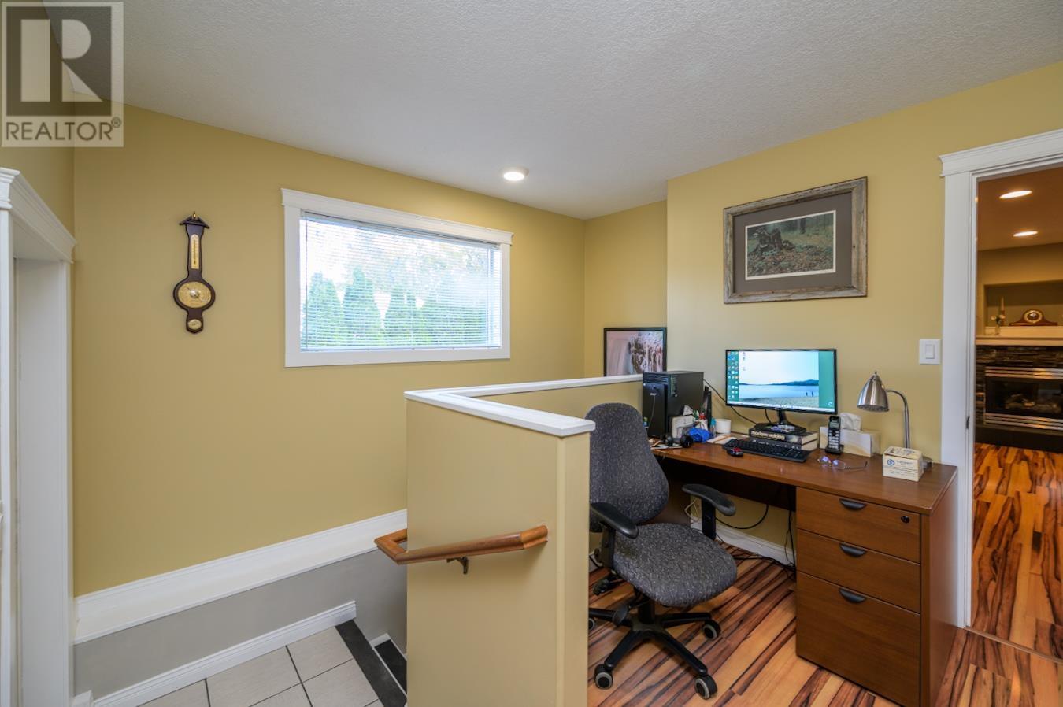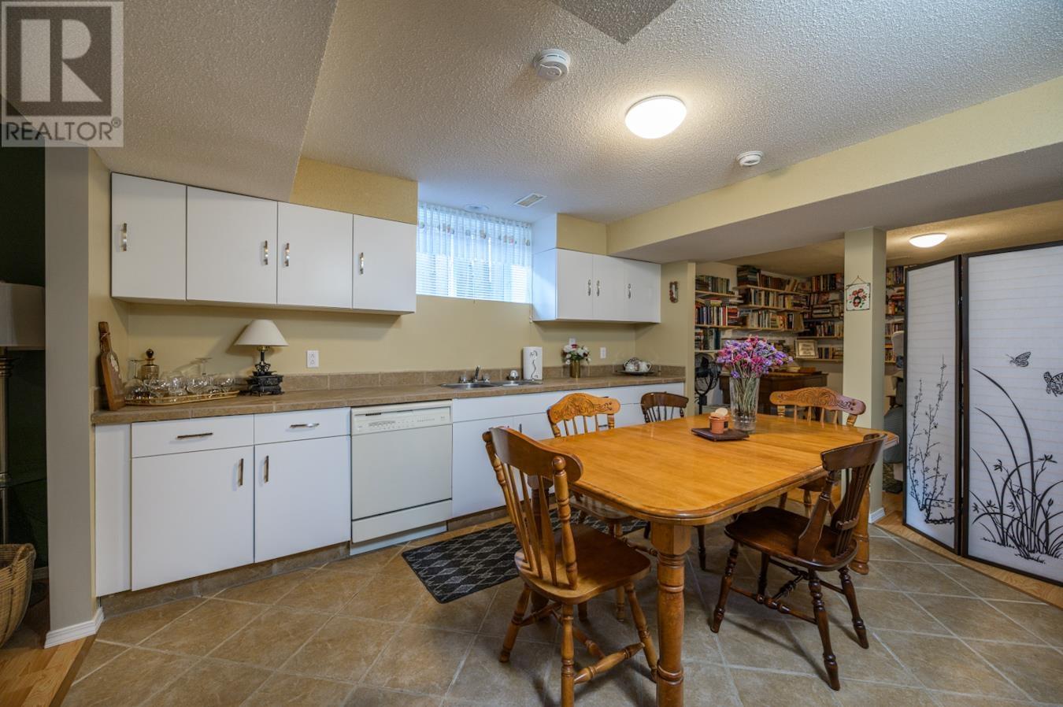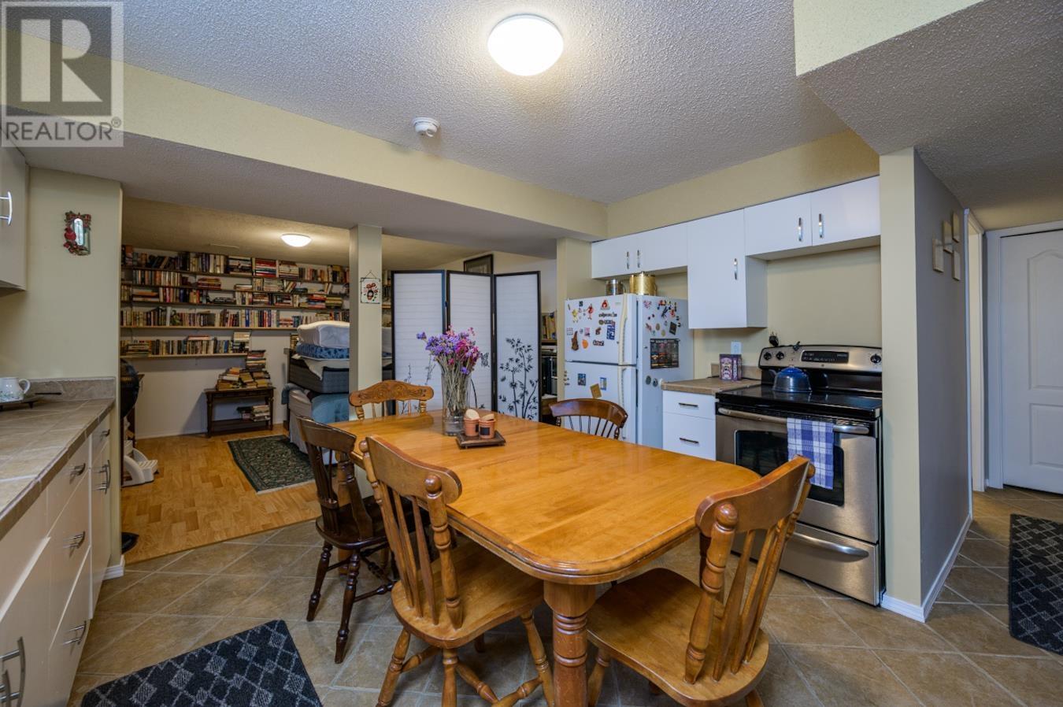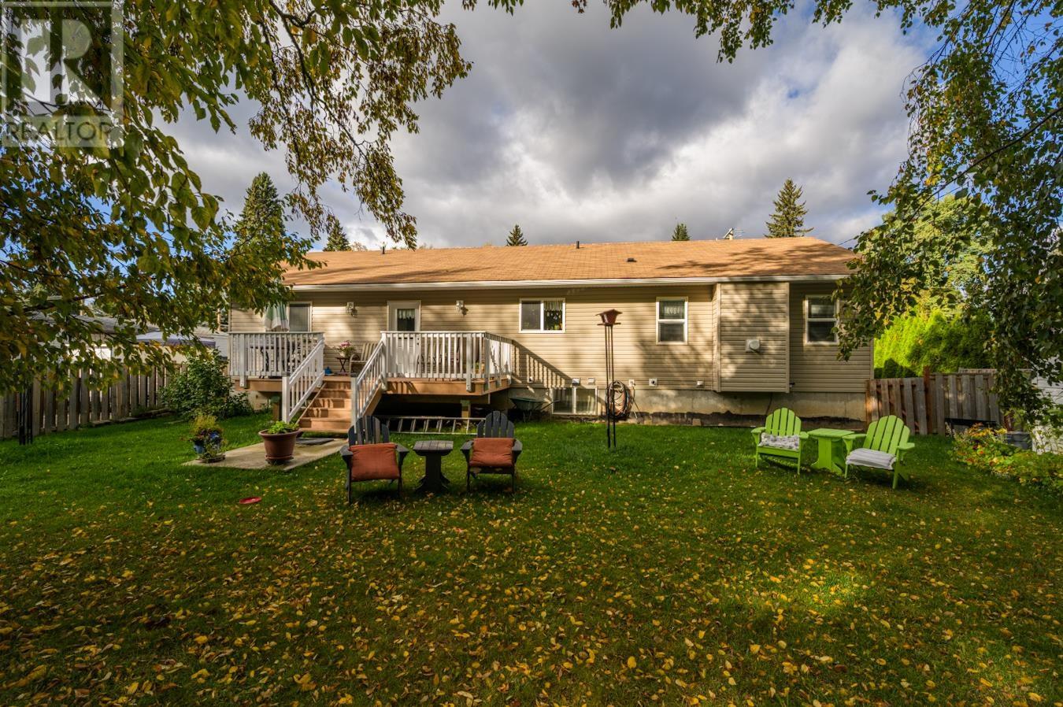4 Bedroom
3 Bathroom
2,760 ft2
Fireplace
Forced Air
$639,000
This well maintained family home is ideally located in the hart. The spacious open-concept main floor features a kitchen with ample cupboard and counters, a center island and seamless flow to the dining and living areas. Relax in the cozy family room with a gas fireplace. The main floor includes convenient laundry off the garage, a great sized bedroom, plus a large master with 3 piece ensuite. The lower level offers a large in-law suite with two bedrooms, a 4 piece bathroom, in-suite laundry & a full kitchen & dining room. Additional features included two storage areas, a double garage, a private fenced yard, a new paved driveway and newer stainless steel appliances such as gas range & Bosch d/w. Pride of ownership is evident in this beautiful move-in ready rancher with full basement. (id:18129)
Property Details
|
MLS® Number
|
R2930391 |
|
Property Type
|
Single Family |
|
Neigbourhood
|
The Hart |
Building
|
Bathroom Total
|
3 |
|
Bedrooms Total
|
4 |
|
Appliances
|
Dishwasher |
|
Basement Development
|
Finished |
|
Basement Type
|
N/a (finished) |
|
Constructed Date
|
2011 |
|
Construction Style Attachment
|
Detached |
|
Exterior Finish
|
Vinyl Siding |
|
Fireplace Present
|
Yes |
|
Fireplace Total
|
1 |
|
Foundation Type
|
Concrete Perimeter |
|
Heating Fuel
|
Natural Gas |
|
Heating Type
|
Forced Air |
|
Roof Material
|
Asphalt Shingle |
|
Roof Style
|
Conventional |
|
Stories Total
|
2 |
|
Size Interior
|
2,760 Ft2 |
|
Type
|
House |
|
Utility Water
|
Municipal Water |
Parking
Land
|
Acreage
|
No |
|
Size Irregular
|
0.25 |
|
Size Total
|
0.25 Ac |
|
Size Total Text
|
0.25 Ac |
Rooms
| Level |
Type |
Length |
Width |
Dimensions |
|
Lower Level |
Kitchen |
13 ft ,6 in |
12 ft ,1 in |
13 ft ,6 in x 12 ft ,1 in |
|
Lower Level |
Living Room |
21 ft ,1 in |
12 ft ,8 in |
21 ft ,1 in x 12 ft ,8 in |
|
Lower Level |
Dining Room |
13 ft ,5 in |
13 ft ,3 in |
13 ft ,5 in x 13 ft ,3 in |
|
Lower Level |
Bedroom 3 |
14 ft |
8 ft ,9 in |
14 ft x 8 ft ,9 in |
|
Lower Level |
Bedroom 4 |
13 ft ,1 in |
8 ft ,9 in |
13 ft ,1 in x 8 ft ,9 in |
|
Lower Level |
Laundry Room |
12 ft ,5 in |
8 ft ,8 in |
12 ft ,5 in x 8 ft ,8 in |
|
Lower Level |
Storage |
13 ft ,7 in |
10 ft |
13 ft ,7 in x 10 ft |
|
Lower Level |
Storage |
7 ft ,7 in |
5 ft ,1 in |
7 ft ,7 in x 5 ft ,1 in |
|
Main Level |
Living Room |
13 ft ,7 in |
18 ft ,6 in |
13 ft ,7 in x 18 ft ,6 in |
|
Main Level |
Kitchen |
12 ft ,7 in |
11 ft ,9 in |
12 ft ,7 in x 11 ft ,9 in |
|
Main Level |
Dining Room |
13 ft ,9 in |
10 ft ,3 in |
13 ft ,9 in x 10 ft ,3 in |
|
Main Level |
Primary Bedroom |
14 ft ,9 in |
13 ft ,8 in |
14 ft ,9 in x 13 ft ,8 in |
|
Main Level |
Bedroom 2 |
12 ft ,9 in |
12 ft ,6 in |
12 ft ,9 in x 12 ft ,6 in |
|
Main Level |
Family Room |
16 ft ,1 in |
18 ft ,9 in |
16 ft ,1 in x 18 ft ,9 in |
|
Main Level |
Flex Space |
10 ft ,6 in |
10 ft ,3 in |
10 ft ,6 in x 10 ft ,3 in |
https://www.realtor.ca/real-estate/27473827/7000-dawson-road-prince-george

