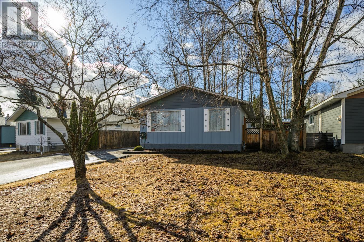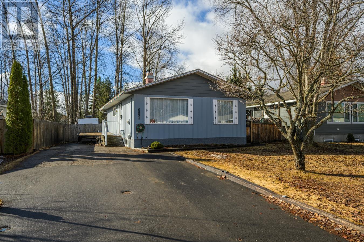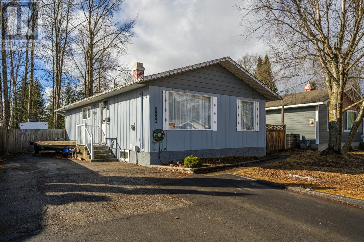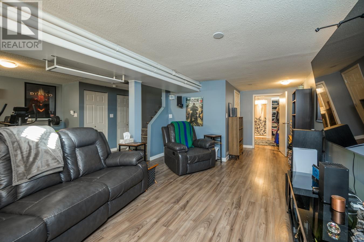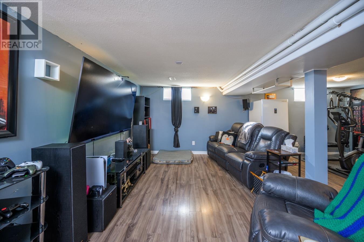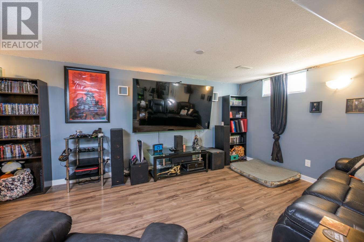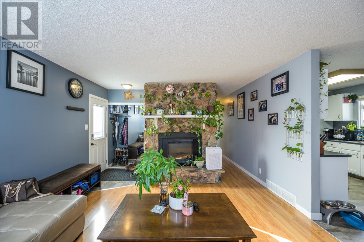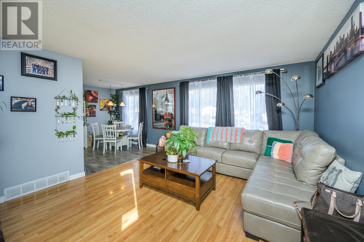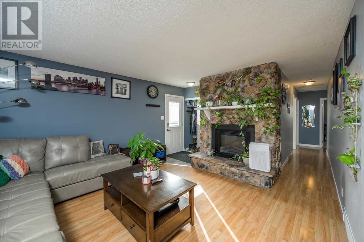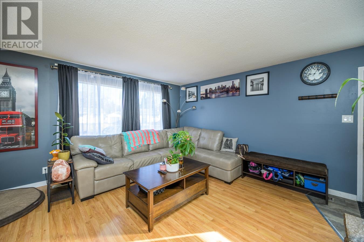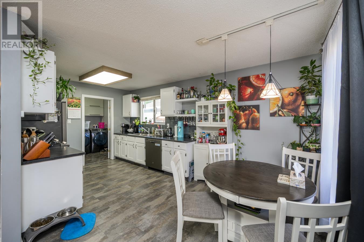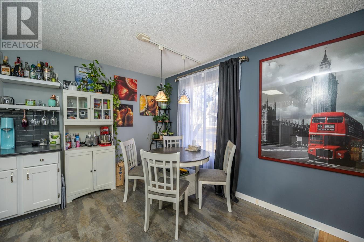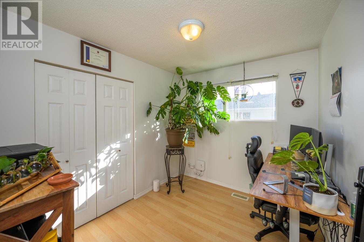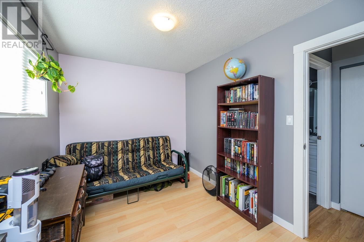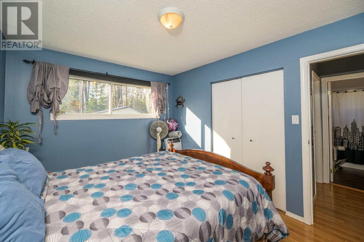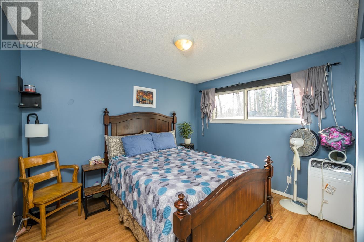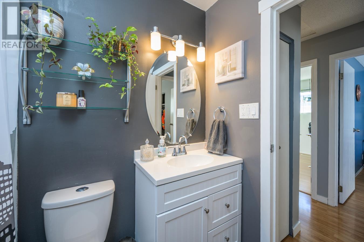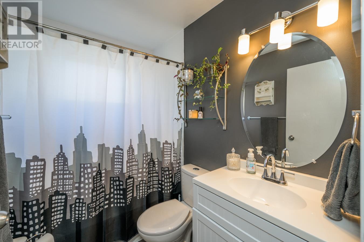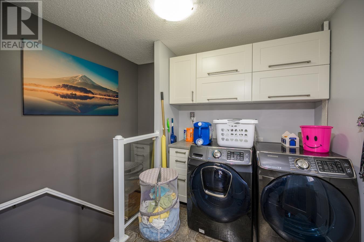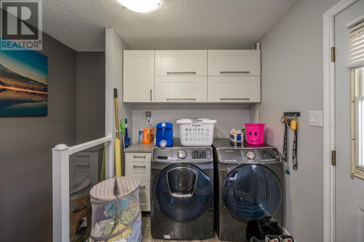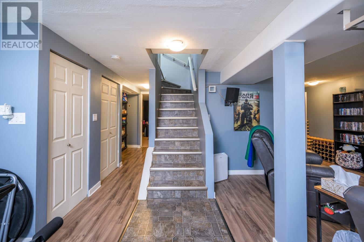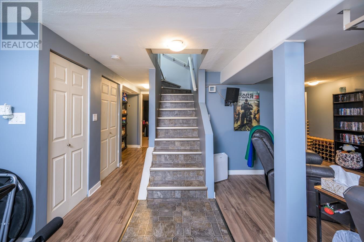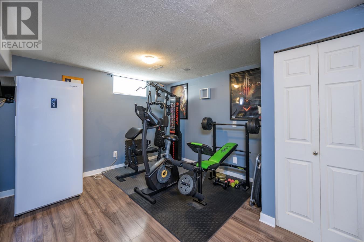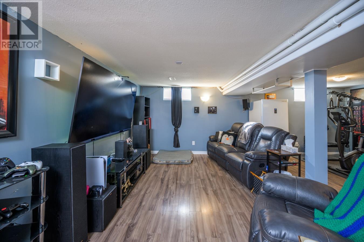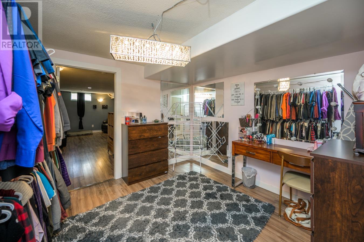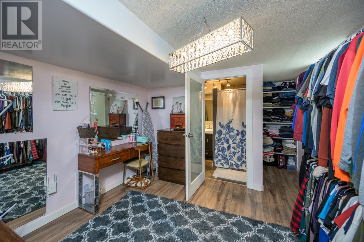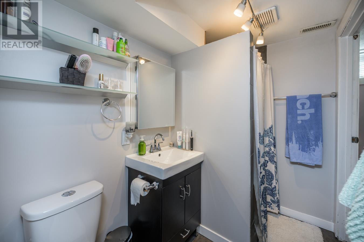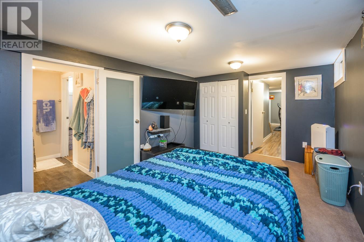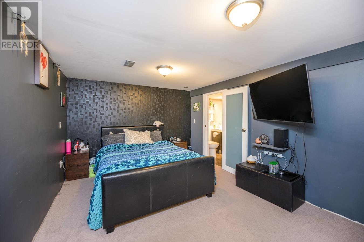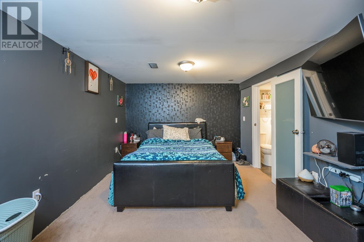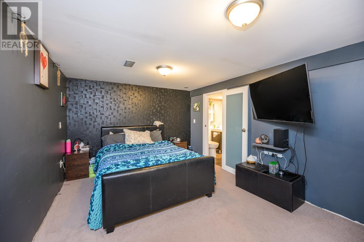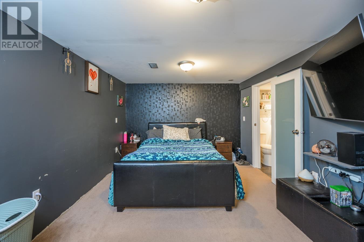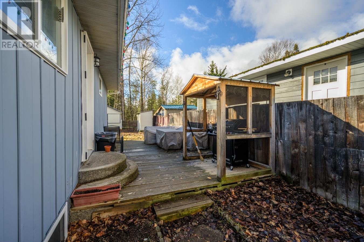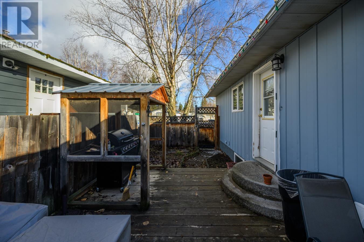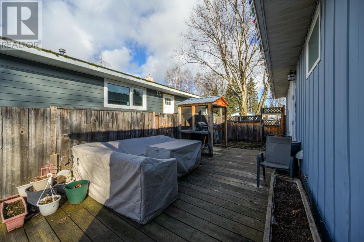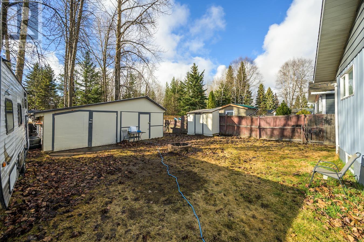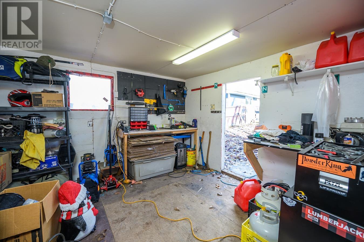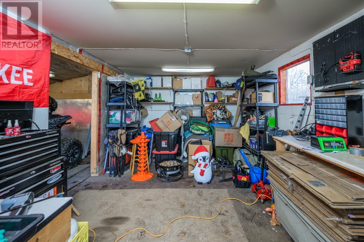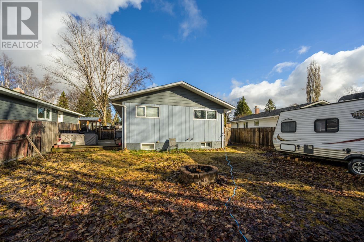4 Bedroom
2 Bathroom
1,980 ft2
Fireplace
Forced Air
$474,900
* PREC - Personal Real Estate Corporation. Great starter home or down-sizer now for sale at 6893 Fairmont Crescent. House shows great with 5 bedrooms (one being used a walk in closet currently) and 2 bathrooms. Laundry on main floor and separate entrance to make the home easily suitable. Newer roof, furnace and modern on demand hot water! There is a large shop at the back measuring 16' x 25' and will fit a FULL SIZE vehicle to store or for the backyard mechanic! Did I mention the house back on to greenbelt so no neighbours behind you. This home is truly priced to sell so call your favourite realtor to view today! (id:18129)
Property Details
|
MLS® Number
|
R2987035 |
|
Property Type
|
Single Family |
|
Neigbourhood
|
College Heights |
Building
|
Bathroom Total
|
2 |
|
Bedrooms Total
|
4 |
|
Amenities
|
Fireplace(s) |
|
Appliances
|
Washer, Dryer, Refrigerator, Stove, Dishwasher |
|
Basement Development
|
Finished |
|
Basement Type
|
N/a (finished) |
|
Constructed Date
|
1974 |
|
Construction Style Attachment
|
Detached |
|
Exterior Finish
|
Wood |
|
Fireplace Present
|
Yes |
|
Fireplace Total
|
1 |
|
Foundation Type
|
Concrete Perimeter |
|
Heating Fuel
|
Natural Gas |
|
Heating Type
|
Forced Air |
|
Roof Material
|
Asphalt Shingle |
|
Roof Style
|
Conventional |
|
Stories Total
|
2 |
|
Size Interior
|
1,980 Ft2 |
|
Type
|
House |
|
Utility Water
|
Municipal Water |
Parking
Land
|
Acreage
|
No |
|
Size Irregular
|
0.13 |
|
Size Total
|
0.13 Ac |
|
Size Total Text
|
0.13 Ac |
Rooms
| Level |
Type |
Length |
Width |
Dimensions |
|
Basement |
Gym |
10 ft ,9 in |
14 ft |
10 ft ,9 in x 14 ft |
|
Basement |
Storage |
5 ft ,9 in |
6 ft ,2 in |
5 ft ,9 in x 6 ft ,2 in |
|
Basement |
Primary Bedroom |
10 ft ,1 in |
14 ft ,9 in |
10 ft ,1 in x 14 ft ,9 in |
|
Basement |
Other |
10 ft ,3 in |
11 ft |
10 ft ,3 in x 11 ft |
|
Basement |
Recreational, Games Room |
10 ft ,6 in |
14 ft ,9 in |
10 ft ,6 in x 14 ft ,9 in |
|
Main Level |
Bedroom 2 |
9 ft ,1 in |
8 ft ,3 in |
9 ft ,1 in x 8 ft ,3 in |
|
Main Level |
Primary Bedroom |
9 ft ,1 in |
11 ft ,6 in |
9 ft ,1 in x 11 ft ,6 in |
|
Main Level |
Bedroom 3 |
8 ft ,3 in |
10 ft ,9 in |
8 ft ,3 in x 10 ft ,9 in |
|
Main Level |
Living Room |
13 ft ,2 in |
14 ft |
13 ft ,2 in x 14 ft |
|
Main Level |
Foyer |
4 ft |
4 ft ,2 in |
4 ft x 4 ft ,2 in |
|
Main Level |
Kitchen |
9 ft ,9 in |
10 ft |
9 ft ,9 in x 10 ft |
|
Main Level |
Dining Room |
7 ft ,1 in |
10 ft |
7 ft ,1 in x 10 ft |
|
Main Level |
Laundry Room |
7 ft ,8 in |
9 ft ,8 in |
7 ft ,8 in x 9 ft ,8 in |
https://www.realtor.ca/real-estate/28142492/6893-fairmont-crescent-prince-george

