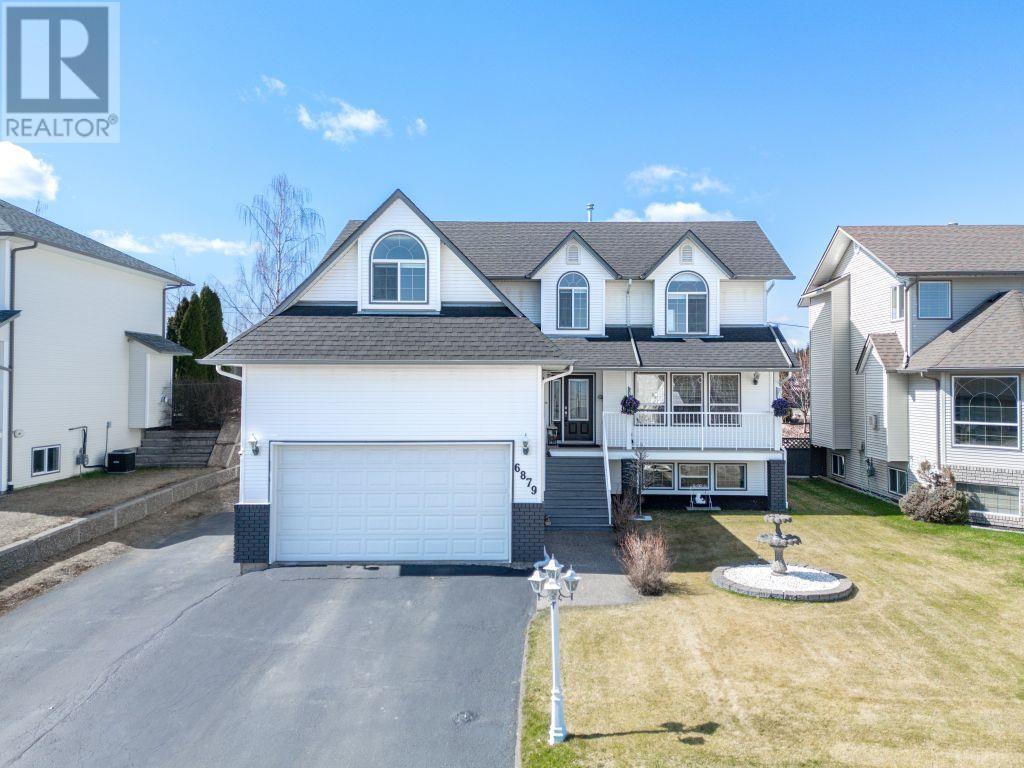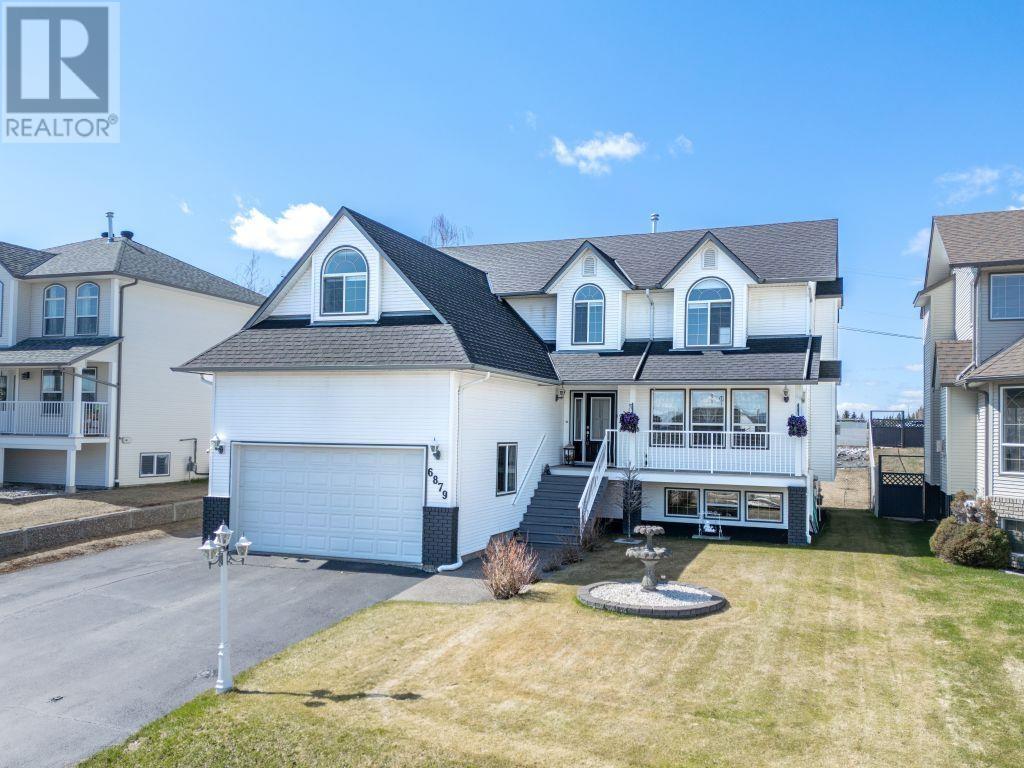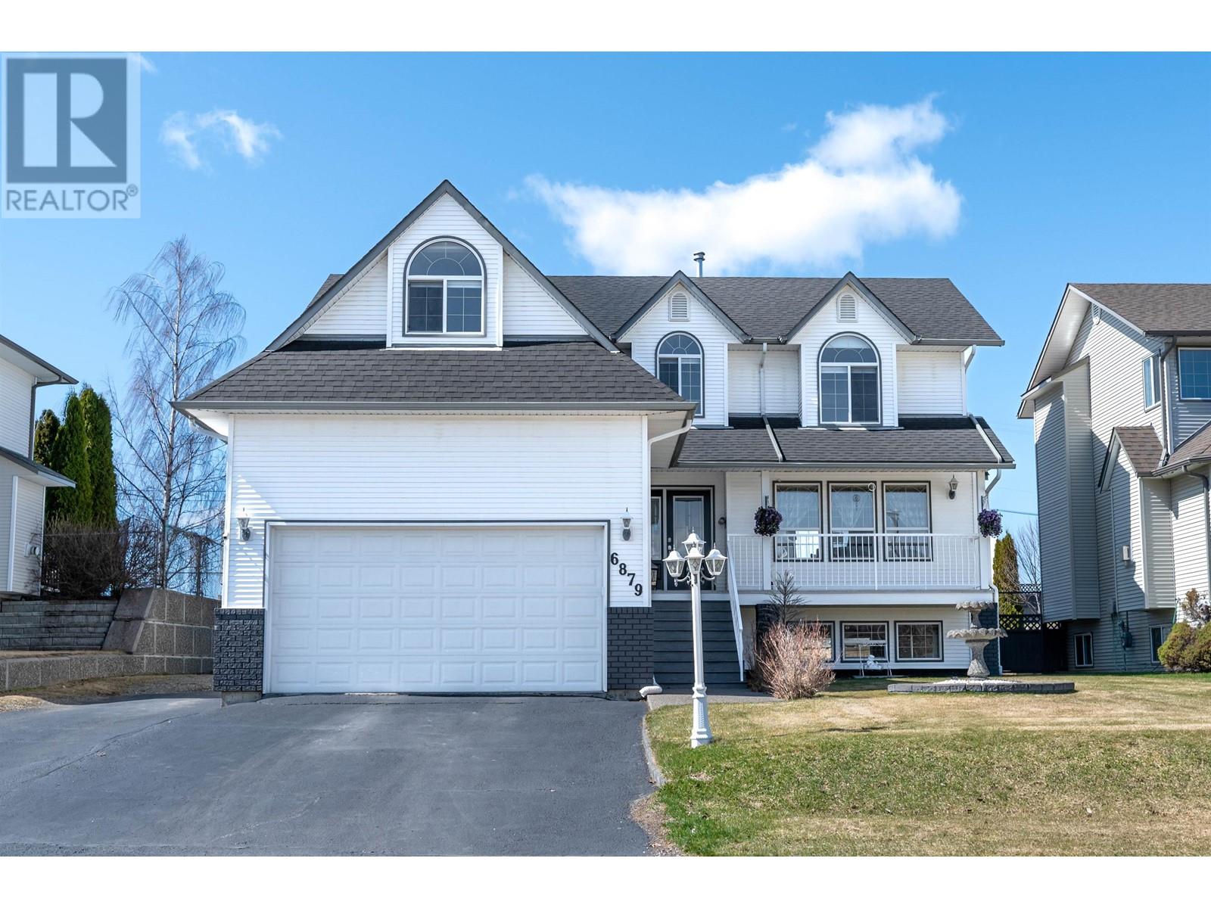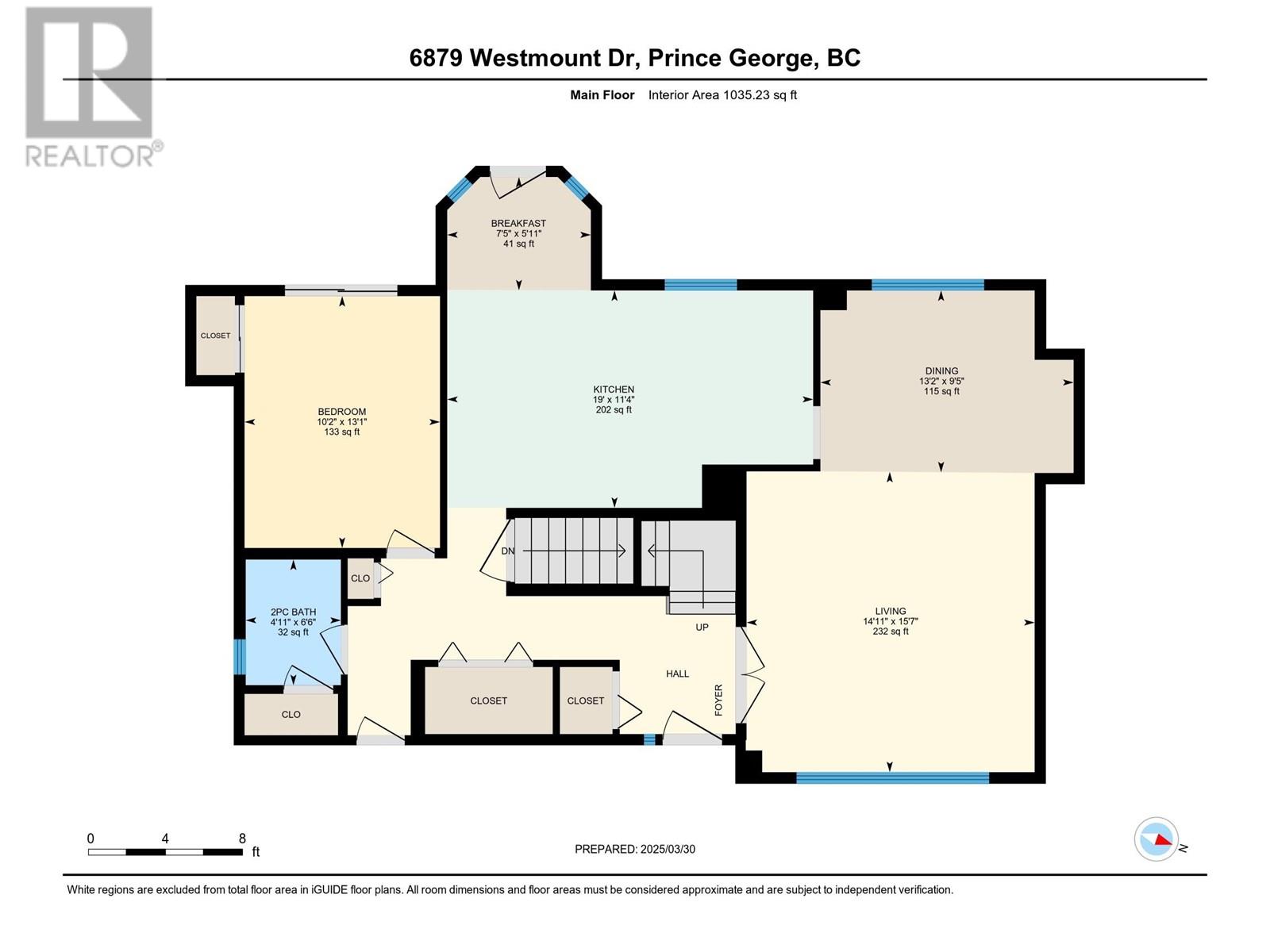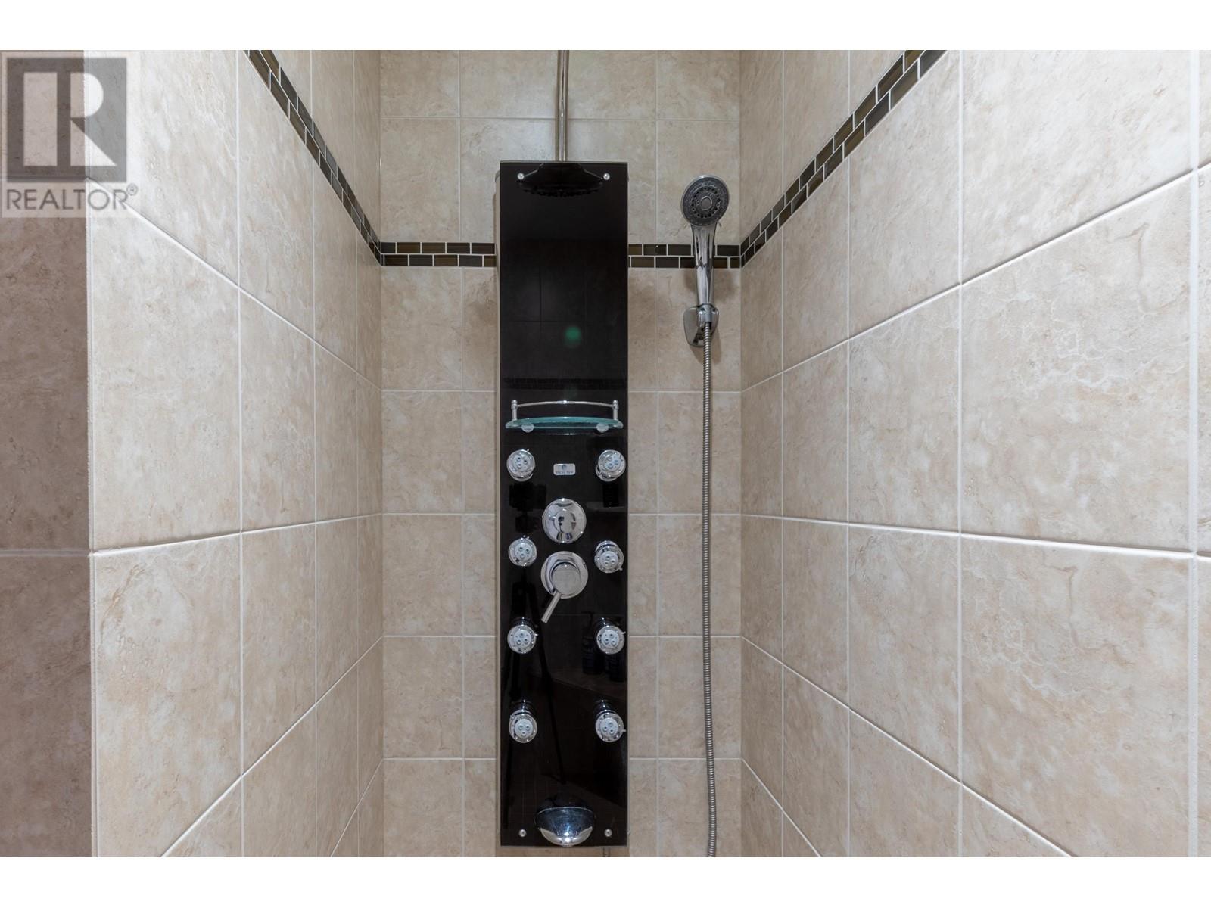5 Bedroom
4 Bathroom
3,738 ft2
Fireplace
Forced Air
$769,900
* PREC - Personal Real Estate Corporation. This is a fantastic opportunity to own a home on Westmount Drive at a great price point! This custom-build is fully finished and offers suite potential, with a separate basement entry. As you approach the property, you'll notice the extra wide driveway with ample RV parking, making it perfect for outdoor enthusiasts. Step inside to find a spacious layout featuring hardwood floors on the main level. The main floor also includes a great bedroom with access to the sundeck. The huge primary suite is a true retreat, boasting a spa-like ensuite with a luxurious tiled shower/modern shower panel. Upstairs, you'll find a versatile bedroom/den that offers its own private deck, providing a serene space to unwind. With stunning views and thoughtful design, this home is a must-see in today's market. (id:18129)
Property Details
|
MLS® Number
|
R2983418 |
|
Property Type
|
Single Family |
|
Neigbourhood
|
College Heights |
|
View Type
|
View |
Building
|
Bathroom Total
|
4 |
|
Bedrooms Total
|
5 |
|
Basement Development
|
Finished |
|
Basement Type
|
Full (finished) |
|
Constructed Date
|
2000 |
|
Construction Style Attachment
|
Detached |
|
Fireplace Present
|
Yes |
|
Fireplace Total
|
1 |
|
Foundation Type
|
Concrete Perimeter |
|
Heating Fuel
|
Natural Gas |
|
Heating Type
|
Forced Air |
|
Roof Material
|
Asphalt Shingle |
|
Roof Style
|
Conventional |
|
Stories Total
|
3 |
|
Size Interior
|
3,738 Ft2 |
|
Type
|
House |
|
Utility Water
|
Municipal Water |
Parking
Land
|
Acreage
|
No |
|
Size Irregular
|
7955 |
|
Size Total
|
7955 Sqft |
|
Size Total Text
|
7955 Sqft |
Rooms
| Level |
Type |
Length |
Width |
Dimensions |
|
Above |
Primary Bedroom |
17 ft ,2 in |
23 ft |
17 ft ,2 in x 23 ft |
|
Above |
Bedroom 3 |
8 ft ,8 in |
20 ft ,1 in |
8 ft ,8 in x 20 ft ,1 in |
|
Above |
Bedroom 4 |
10 ft |
14 ft ,9 in |
10 ft x 14 ft ,9 in |
|
Basement |
Bedroom 5 |
10 ft ,6 in |
10 ft ,8 in |
10 ft ,6 in x 10 ft ,8 in |
|
Basement |
Storage |
5 ft ,4 in |
9 ft ,3 in |
5 ft ,4 in x 9 ft ,3 in |
|
Basement |
Recreational, Games Room |
18 ft ,3 in |
21 ft ,9 in |
18 ft ,3 in x 21 ft ,9 in |
|
Basement |
Flex Space |
16 ft ,2 in |
17 ft ,2 in |
16 ft ,2 in x 17 ft ,2 in |
|
Main Level |
Kitchen |
11 ft ,4 in |
19 ft |
11 ft ,4 in x 19 ft |
|
Main Level |
Eating Area |
5 ft ,1 in |
7 ft ,5 in |
5 ft ,1 in x 7 ft ,5 in |
|
Main Level |
Living Room |
14 ft ,1 in |
15 ft |
14 ft ,1 in x 15 ft |
|
Main Level |
Dining Room |
9 ft ,5 in |
13 ft ,2 in |
9 ft ,5 in x 13 ft ,2 in |
|
Main Level |
Bedroom 2 |
10 ft ,2 in |
13 ft ,1 in |
10 ft ,2 in x 13 ft ,1 in |
https://www.realtor.ca/real-estate/28093709/6879-westmount-drive-prince-george

