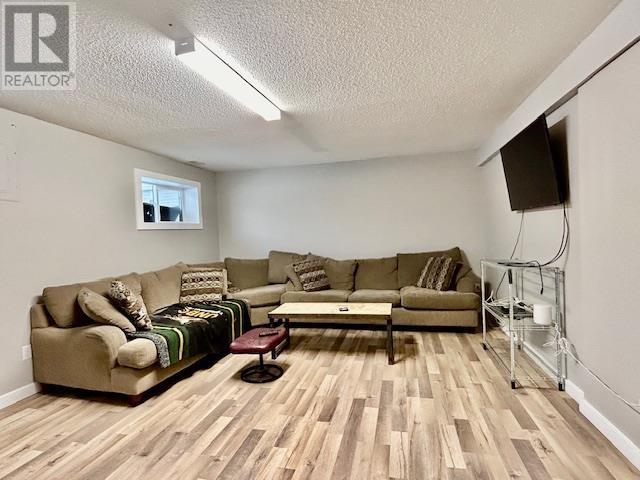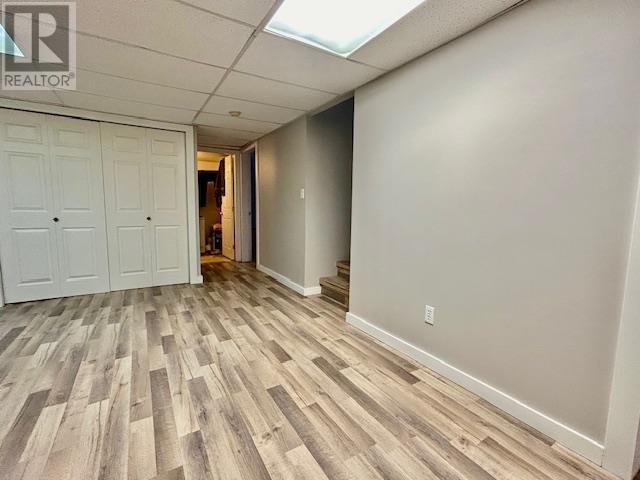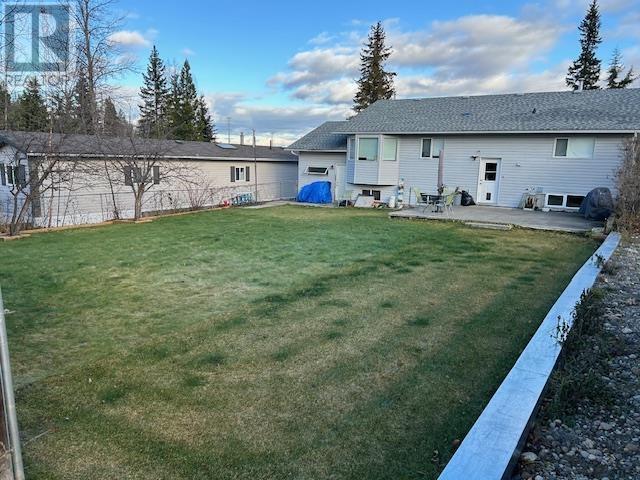4 Bedroom
3 Bathroom
2802 sqft
Fireplace
Forced Air
$609,900
Welcome to this bright & welcoming home, where natural light streams thru the many large windows. The open-concept floor plan seamlessly connects the kitchen & dining area, perfect for family meals or entertaining guests. The spacious living room features a cozy gas fireplace, creating a warm & inviting atmosphere. This home also boasts main-floor laundry for your convenience. Outside, you'll find a huge yard, ideal for kids, pets, or gardening, & it’s situated in a fantastic neighborhood across from a private school, offering a great location for families. The fully finished basement adds incredible value, featuring a comfortable 2-bdm suite with its own laundry area—perfect for extended family, guests, or as a mortgage helper. All Measurements approximate Buyer to verify if important. (id:18129)
Property Details
|
MLS® Number
|
R2945978 |
|
Property Type
|
Single Family |
Building
|
BathroomTotal
|
3 |
|
BedroomsTotal
|
4 |
|
BasementDevelopment
|
Finished |
|
BasementType
|
N/a (finished) |
|
ConstructedDate
|
1992 |
|
ConstructionStyleAttachment
|
Detached |
|
FireplacePresent
|
Yes |
|
FireplaceTotal
|
1 |
|
FoundationType
|
Concrete Perimeter |
|
HeatingFuel
|
Natural Gas |
|
HeatingType
|
Forced Air |
|
RoofMaterial
|
Asphalt Shingle |
|
RoofStyle
|
Conventional |
|
StoriesTotal
|
2 |
|
SizeInterior
|
2802 Sqft |
|
Type
|
House |
|
UtilityWater
|
Municipal Water |
Parking
Land
|
Acreage
|
No |
|
SizeIrregular
|
9515 |
|
SizeTotal
|
9515 Sqft |
|
SizeTotalText
|
9515 Sqft |
Rooms
| Level |
Type |
Length |
Width |
Dimensions |
|
Basement |
Living Room |
19 ft |
14 ft |
19 ft x 14 ft |
|
Basement |
Dining Room |
17 ft |
15 ft |
17 ft x 15 ft |
|
Basement |
Kitchen |
10 ft |
10 ft |
10 ft x 10 ft |
|
Basement |
Bedroom 3 |
17 ft |
12 ft |
17 ft x 12 ft |
|
Basement |
Bedroom 4 |
14 ft |
11 ft |
14 ft x 11 ft |
|
Basement |
Laundry Room |
10 ft |
6 ft |
10 ft x 6 ft |
|
Main Level |
Kitchen |
14 ft |
19 ft |
14 ft x 19 ft |
|
Main Level |
Living Room |
19 ft ,4 in |
14 ft ,6 in |
19 ft ,4 in x 14 ft ,6 in |
|
Main Level |
Primary Bedroom |
14 ft ,6 in |
11 ft |
14 ft ,6 in x 11 ft |
|
Main Level |
Office |
9 ft |
7 ft ,1 in |
9 ft x 7 ft ,1 in |
|
Main Level |
Bedroom 2 |
12 ft |
9 ft ,2 in |
12 ft x 9 ft ,2 in |
|
Main Level |
Laundry Room |
9 ft |
7 ft |
9 ft x 7 ft |
https://www.realtor.ca/real-estate/27670860/6873-aldeen-road-prince-george


































