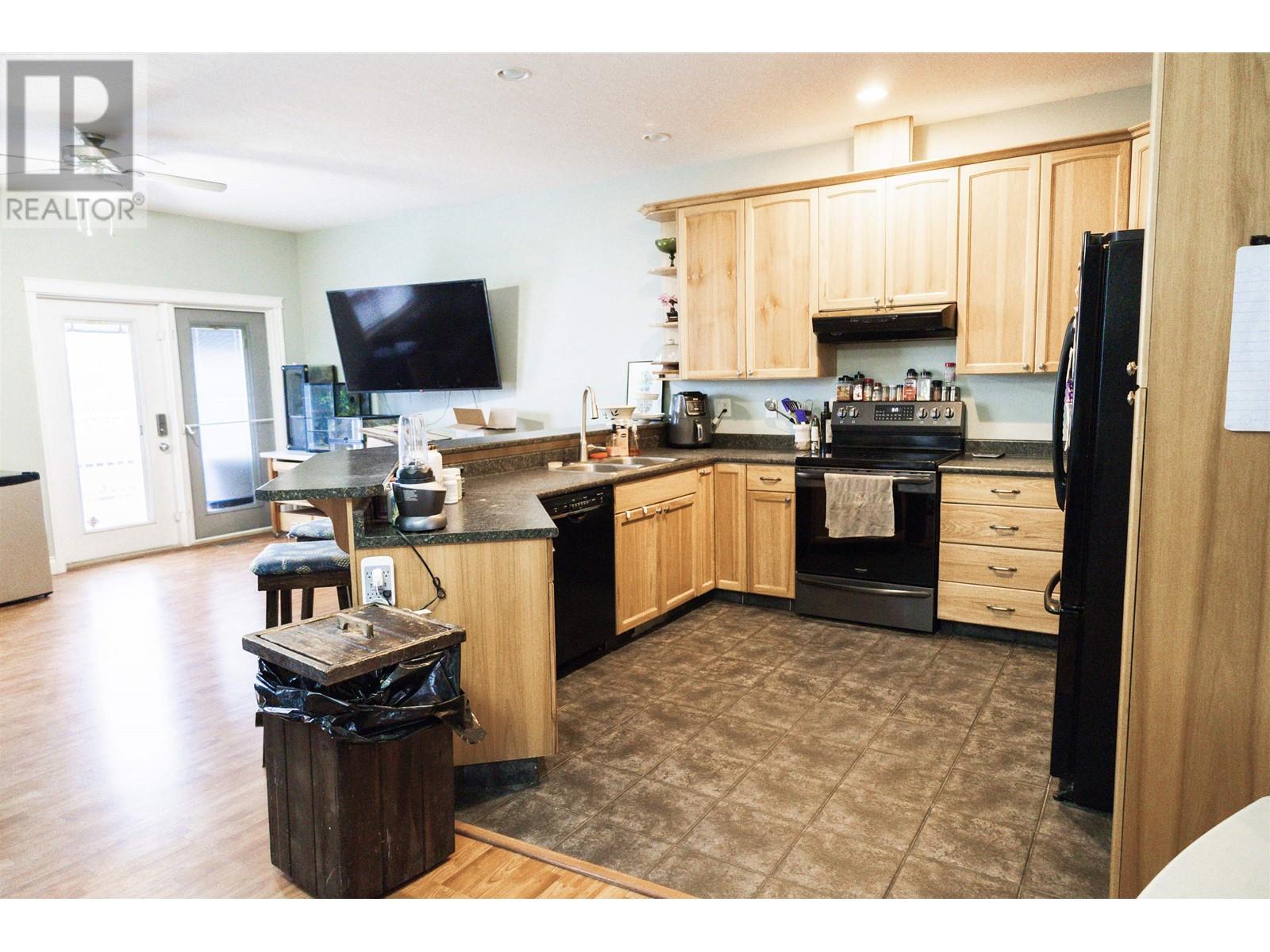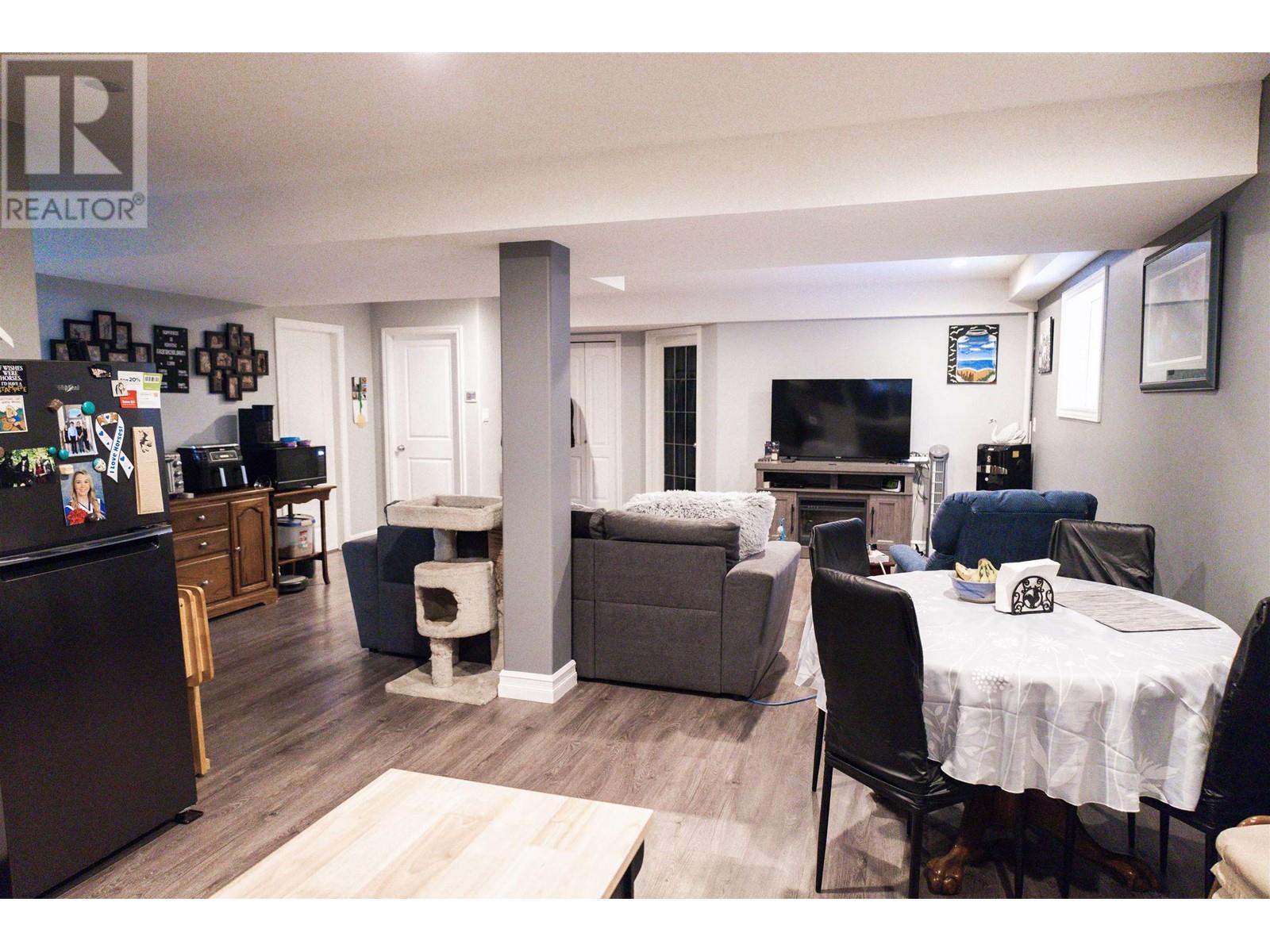5 Bedroom
3 Bathroom
3,516 ft2
Fireplace
Forced Air
$659,900
* PREC - Personal Real Estate Corporation. Spacious 5-bedroom, 3-bathroom home in a highly sought-after, safe neighbourhood. This property features new basement flooring, an in-law suite, and the option to add a 6th bedroom. Enjoy modern conveniences with hot water on demand and a high-efficiency furnace. The backyard is wired for a hot tub - perfect for relaxing evenings. A perfect chance for a family to make this beautiful house their home! (id:18129)
Property Details
|
MLS® Number
|
R2946639 |
|
Property Type
|
Single Family |
Building
|
Bathroom Total
|
3 |
|
Bedrooms Total
|
5 |
|
Basement Development
|
Finished |
|
Basement Type
|
Full (finished) |
|
Constructed Date
|
2006 |
|
Construction Style Attachment
|
Detached |
|
Fireplace Present
|
Yes |
|
Fireplace Total
|
1 |
|
Foundation Type
|
Concrete Perimeter |
|
Heating Fuel
|
Natural Gas |
|
Heating Type
|
Forced Air |
|
Roof Material
|
Asphalt Shingle |
|
Roof Style
|
Conventional |
|
Stories Total
|
2 |
|
Size Interior
|
3,516 Ft2 |
|
Type
|
House |
|
Utility Water
|
Municipal Water |
Parking
Land
|
Acreage
|
No |
|
Size Irregular
|
5651 |
|
Size Total
|
5651 Sqft |
|
Size Total Text
|
5651 Sqft |
Rooms
| Level |
Type |
Length |
Width |
Dimensions |
|
Basement |
Bedroom 4 |
13 ft ,7 in |
12 ft ,6 in |
13 ft ,7 in x 12 ft ,6 in |
|
Basement |
Bedroom 5 |
12 ft ,6 in |
12 ft ,8 in |
12 ft ,6 in x 12 ft ,8 in |
|
Basement |
Playroom |
16 ft ,1 in |
17 ft ,8 in |
16 ft ,1 in x 17 ft ,8 in |
|
Basement |
Family Room |
14 ft |
13 ft ,7 in |
14 ft x 13 ft ,7 in |
|
Basement |
Hobby Room |
18 ft ,8 in |
12 ft ,4 in |
18 ft ,8 in x 12 ft ,4 in |
|
Main Level |
Primary Bedroom |
11 ft ,2 in |
13 ft ,5 in |
11 ft ,2 in x 13 ft ,5 in |
|
Main Level |
Bedroom 2 |
11 ft ,5 in |
11 ft ,4 in |
11 ft ,5 in x 11 ft ,4 in |
|
Main Level |
Bedroom 3 |
9 ft |
11 ft ,9 in |
9 ft x 11 ft ,9 in |
|
Main Level |
Living Room |
18 ft ,6 in |
13 ft ,1 in |
18 ft ,6 in x 13 ft ,1 in |
|
Main Level |
Kitchen |
11 ft |
13 ft |
11 ft x 13 ft |
|
Main Level |
Family Room |
13 ft |
17 ft ,1 in |
13 ft x 17 ft ,1 in |
|
Main Level |
Dining Nook |
8 ft |
11 ft ,8 in |
8 ft x 11 ft ,8 in |
|
Main Level |
Laundry Room |
7 ft |
6 ft ,6 in |
7 ft x 6 ft ,6 in |
https://www.realtor.ca/real-estate/27682199/6754-chartwell-crescent-prince-george

























