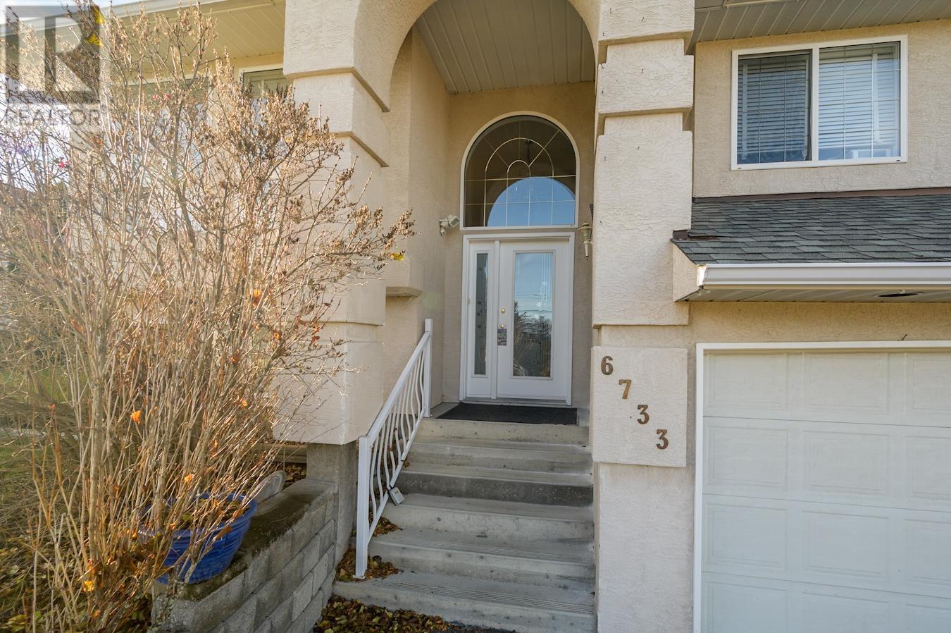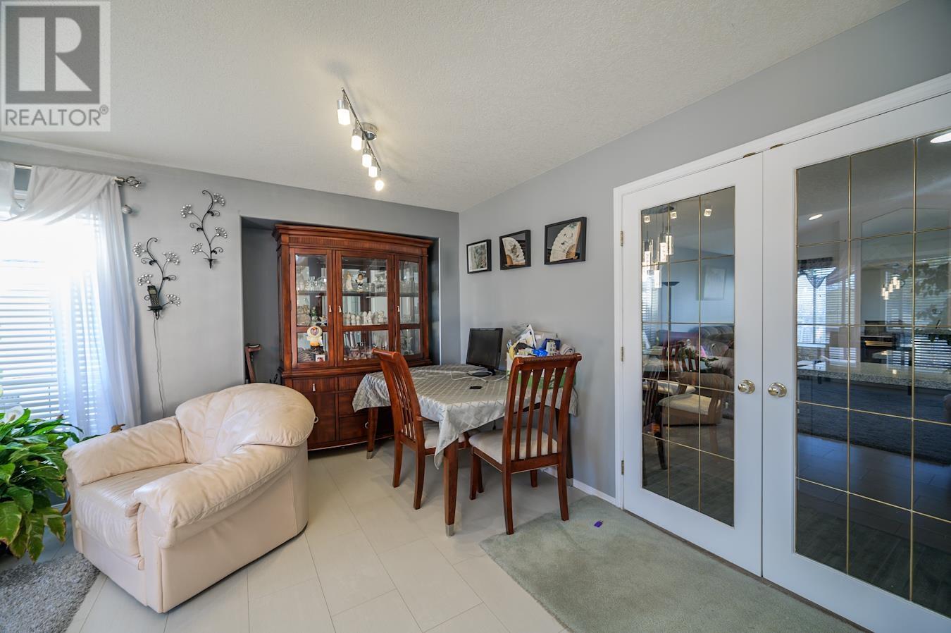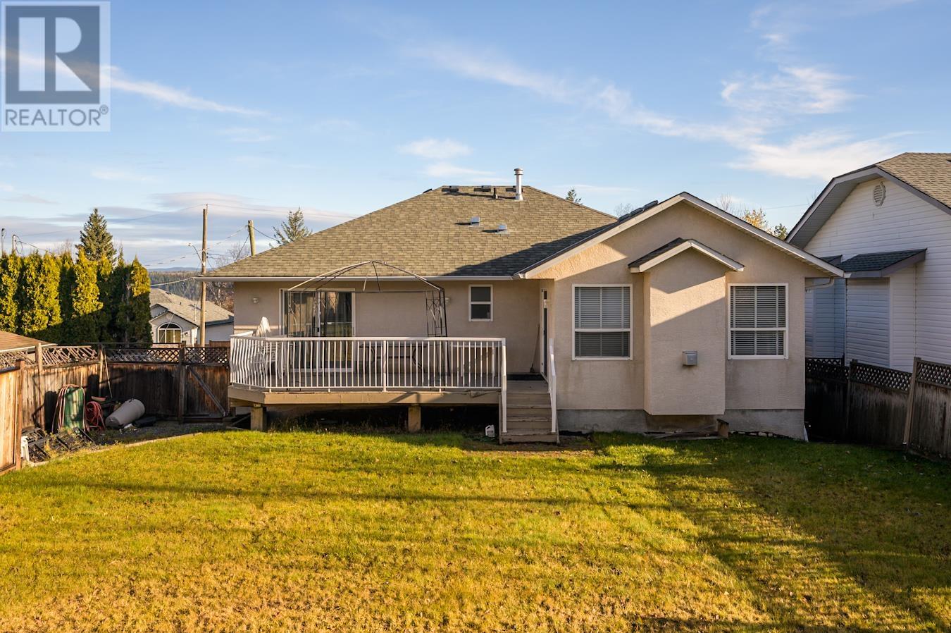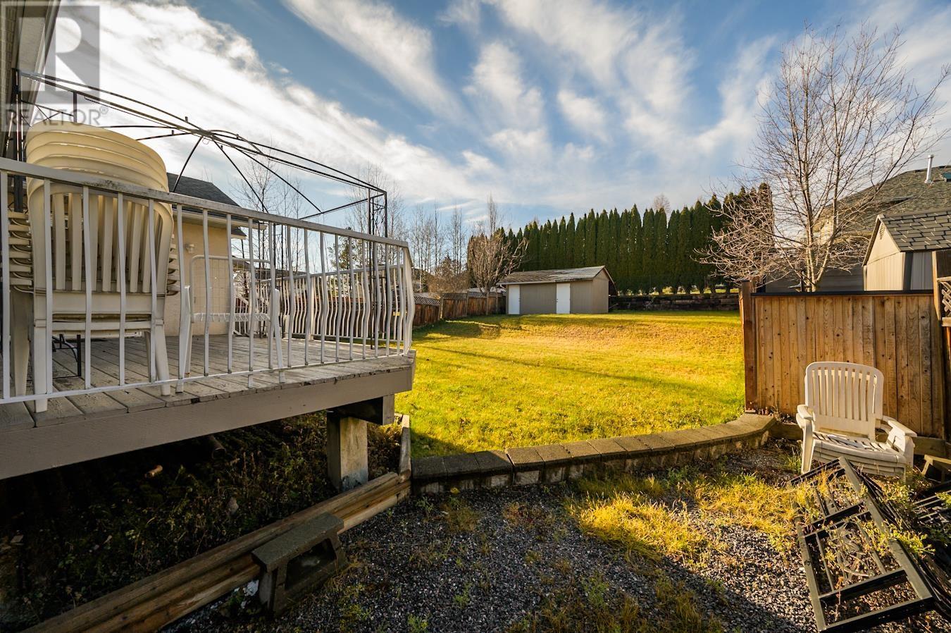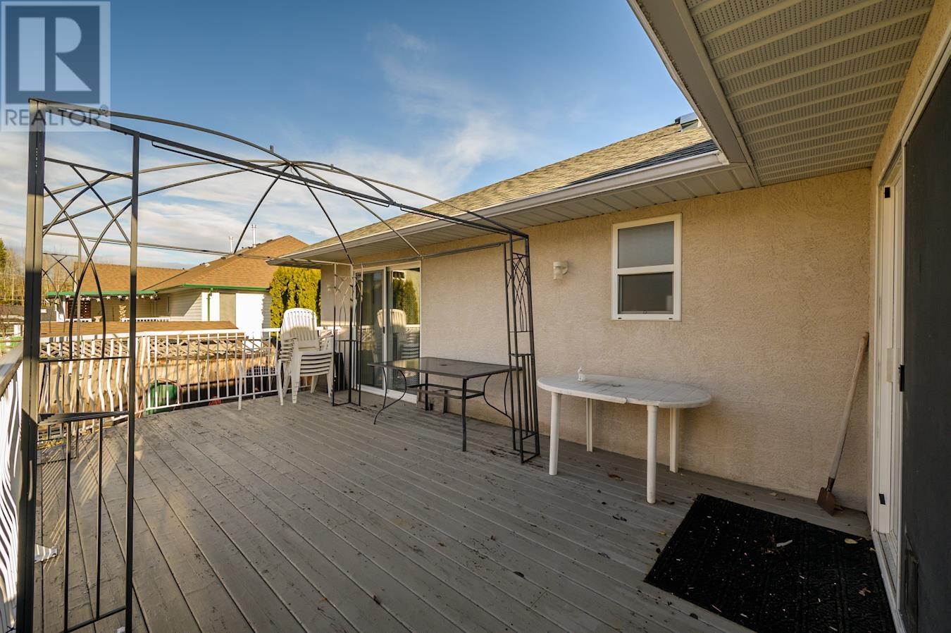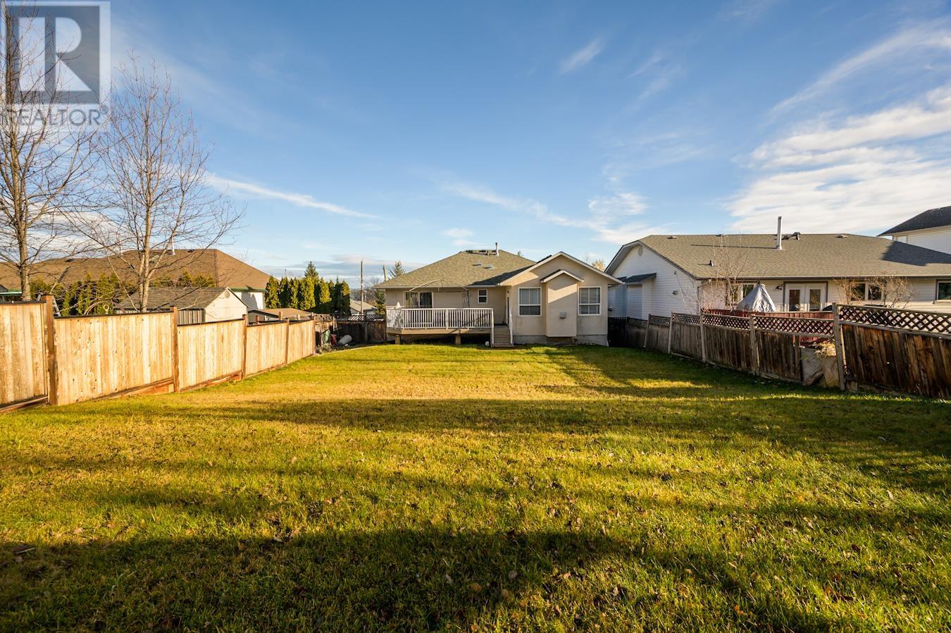5 Bedroom
3 Bathroom
2,724 ft2
Split Level Entry
Fireplace
$669,900
* PREC - Personal Real Estate Corporation. Awesome family home in St. Lawrence. Beautiful updated kitchen open to the family room and back yard offers loads of space and natural light. Main floor offers a great sized living room, dining room and 3 larger bedrooms. Basement features 2 additional bedrooms, large rec-room and 3rd bathroom. Lots of space for the growing family. Fantastic fully fenced backyard, with a large sundeck. RV parking and a double garage. Walking distance to College Heights Secondary and Southridge Elementary School. Close proximity to shopping and bus routes (id:18129)
Property Details
|
MLS® Number
|
R2943949 |
|
Property Type
|
Single Family |
|
Neigbourhood
|
College Heights |
|
Storage Type
|
Storage |
Building
|
Bathroom Total
|
3 |
|
Bedrooms Total
|
5 |
|
Architectural Style
|
Split Level Entry |
|
Basement Development
|
Finished |
|
Basement Type
|
Full (finished) |
|
Constructed Date
|
1998 |
|
Construction Style Attachment
|
Detached |
|
Exterior Finish
|
Stucco |
|
Fireplace Present
|
Yes |
|
Fireplace Total
|
1 |
|
Foundation Type
|
Concrete Perimeter |
|
Heating Fuel
|
Electric |
|
Roof Material
|
Asphalt Shingle |
|
Roof Style
|
Conventional |
|
Stories Total
|
2 |
|
Size Interior
|
2,724 Ft2 |
|
Type
|
House |
|
Utility Water
|
Municipal Water |
Parking
Land
|
Acreage
|
No |
|
Size Irregular
|
7589 |
|
Size Total
|
7589 Sqft |
|
Size Total Text
|
7589 Sqft |
Rooms
| Level |
Type |
Length |
Width |
Dimensions |
|
Basement |
Bedroom 4 |
14 ft ,3 in |
8 ft ,7 in |
14 ft ,3 in x 8 ft ,7 in |
|
Basement |
Bedroom 5 |
16 ft ,1 in |
12 ft ,6 in |
16 ft ,1 in x 12 ft ,6 in |
|
Basement |
Recreational, Games Room |
26 ft ,3 in |
12 ft ,7 in |
26 ft ,3 in x 12 ft ,7 in |
|
Basement |
Laundry Room |
8 ft ,1 in |
6 ft ,1 in |
8 ft ,1 in x 6 ft ,1 in |
|
Main Level |
Kitchen |
12 ft ,6 in |
9 ft ,6 in |
12 ft ,6 in x 9 ft ,6 in |
|
Main Level |
Eating Area |
11 ft ,6 in |
6 ft ,8 in |
11 ft ,6 in x 6 ft ,8 in |
|
Main Level |
Family Room |
14 ft ,9 in |
10 ft ,4 in |
14 ft ,9 in x 10 ft ,4 in |
|
Main Level |
Dining Room |
12 ft ,4 in |
9 ft ,3 in |
12 ft ,4 in x 9 ft ,3 in |
|
Main Level |
Living Room |
13 ft ,4 in |
13 ft ,5 in |
13 ft ,4 in x 13 ft ,5 in |
|
Main Level |
Primary Bedroom |
13 ft ,3 in |
11 ft ,1 in |
13 ft ,3 in x 11 ft ,1 in |
|
Main Level |
Bedroom 2 |
9 ft ,2 in |
10 ft ,1 in |
9 ft ,2 in x 10 ft ,1 in |
|
Main Level |
Bedroom 3 |
9 ft ,2 in |
11 ft ,1 in |
9 ft ,2 in x 11 ft ,1 in |
https://www.realtor.ca/real-estate/27646494/6733-checkley-road-prince-george



