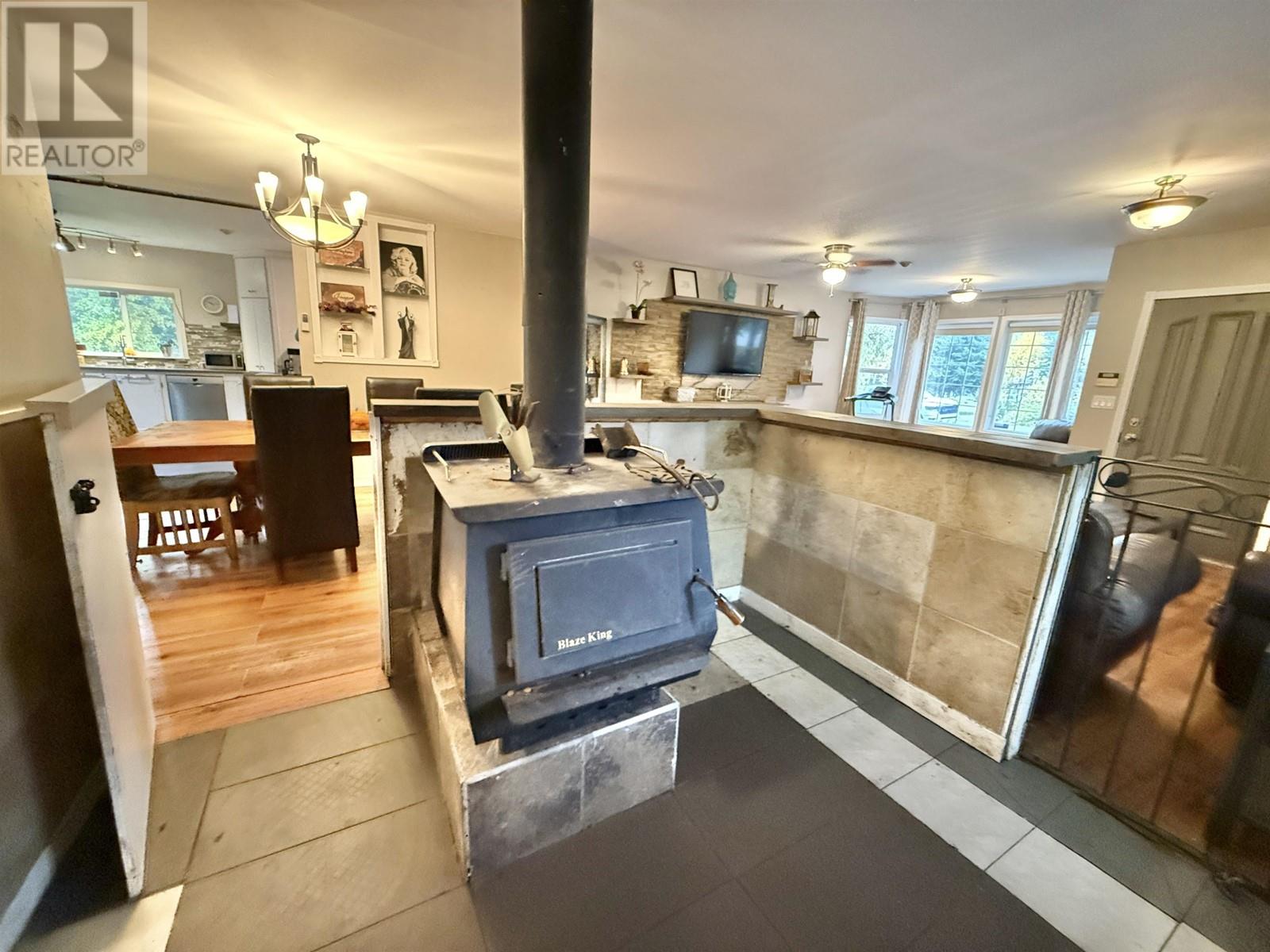4 Bedroom
1 Bathroom
1,704 ft2
Fireplace
Forced Air
Acreage
$349,900
* PREC - Personal Real Estate Corporation. Such a charming acreage with a 4 bedroom, 1 bathroom cozy but SPACIOUS home! Starting with the 1700 house, you'll love how open the floor plan is and appreciate the vinyl and laminate flooring, feature TV wall, large Primary bedroom with jetted tub, and centrally located Blaze King wood stove! This home recently underwent electrical re-certification so you can rest easy knowing that this has been completed. You'll LOVE spending time on your 1.82 Acre PRIVATE lot where you can have campfires, numerous outbuildings, and an enclosed garage. Hixon is halfway between Prince George and Quesnel, so there are lots of options for shopping and entertainment! And if you love the outdoors, Hixon has so much outdoor recreation to offer! (id:18129)
Property Details
|
MLS® Number
|
R2936981 |
|
Property Type
|
Single Family |
Building
|
Bathroom Total
|
1 |
|
Bedrooms Total
|
4 |
|
Basement Type
|
None |
|
Constructed Date
|
1972 |
|
Construction Style Attachment
|
Detached |
|
Construction Style Other
|
Manufactured |
|
Exterior Finish
|
Vinyl Siding |
|
Fireplace Present
|
Yes |
|
Fireplace Total
|
1 |
|
Foundation Type
|
Concrete Perimeter |
|
Heating Fuel
|
Propane |
|
Heating Type
|
Forced Air |
|
Roof Material
|
Asphalt Shingle |
|
Roof Style
|
Conventional |
|
Stories Total
|
1 |
|
Size Interior
|
1,704 Ft2 |
|
Type
|
Manufactured Home/mobile |
|
Utility Water
|
Community Water System |
Parking
Land
|
Acreage
|
Yes |
|
Size Irregular
|
1.82 |
|
Size Total
|
1.82 Ac |
|
Size Total Text
|
1.82 Ac |
Rooms
| Level |
Type |
Length |
Width |
Dimensions |
|
Main Level |
Bedroom 2 |
9 ft ,4 in |
11 ft ,7 in |
9 ft ,4 in x 11 ft ,7 in |
|
Main Level |
Bedroom 3 |
8 ft ,5 in |
13 ft ,9 in |
8 ft ,5 in x 13 ft ,9 in |
|
Main Level |
Primary Bedroom |
14 ft ,1 in |
12 ft |
14 ft ,1 in x 12 ft |
|
Main Level |
Other |
9 ft ,4 in |
6 ft ,8 in |
9 ft ,4 in x 6 ft ,8 in |
|
Main Level |
Bedroom 4 |
8 ft ,5 in |
10 ft ,9 in |
8 ft ,5 in x 10 ft ,9 in |
|
Main Level |
Laundry Room |
11 ft ,1 in |
8 ft ,5 in |
11 ft ,1 in x 8 ft ,5 in |
|
Main Level |
Living Room |
19 ft ,9 in |
18 ft ,5 in |
19 ft ,9 in x 18 ft ,5 in |
|
Main Level |
Other |
8 ft ,1 in |
9 ft |
8 ft ,1 in x 9 ft |
|
Main Level |
Dining Room |
11 ft ,1 in |
12 ft ,9 in |
11 ft ,1 in x 12 ft ,9 in |
|
Main Level |
Kitchen |
12 ft ,1 in |
13 ft ,3 in |
12 ft ,1 in x 13 ft ,3 in |
|
Main Level |
Pantry |
3 ft ,3 in |
7 ft |
3 ft ,3 in x 7 ft |
|
Main Level |
Mud Room |
3 ft ,5 in |
12 ft ,1 in |
3 ft ,5 in x 12 ft ,1 in |
https://www.realtor.ca/real-estate/27557775/6730-e-colebank-road-hixon










































