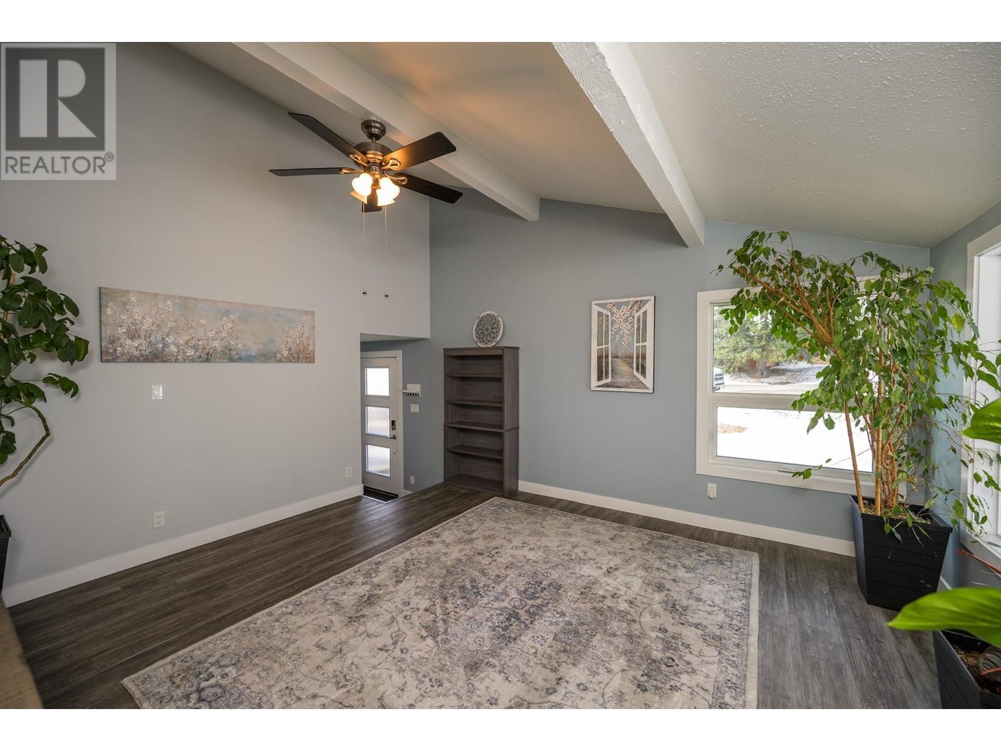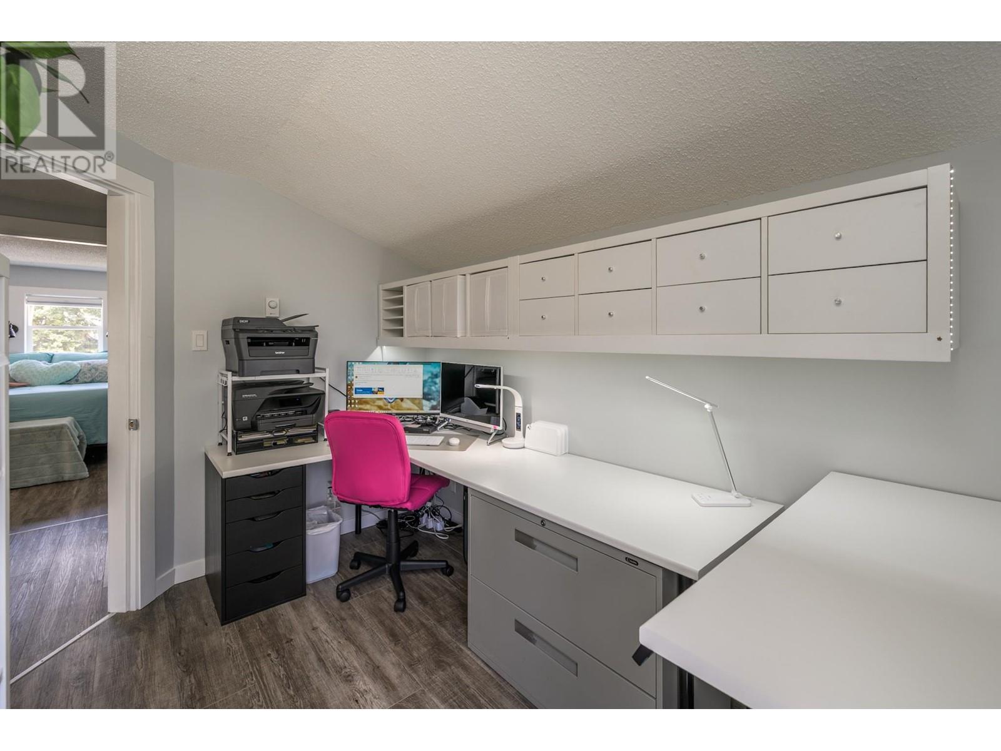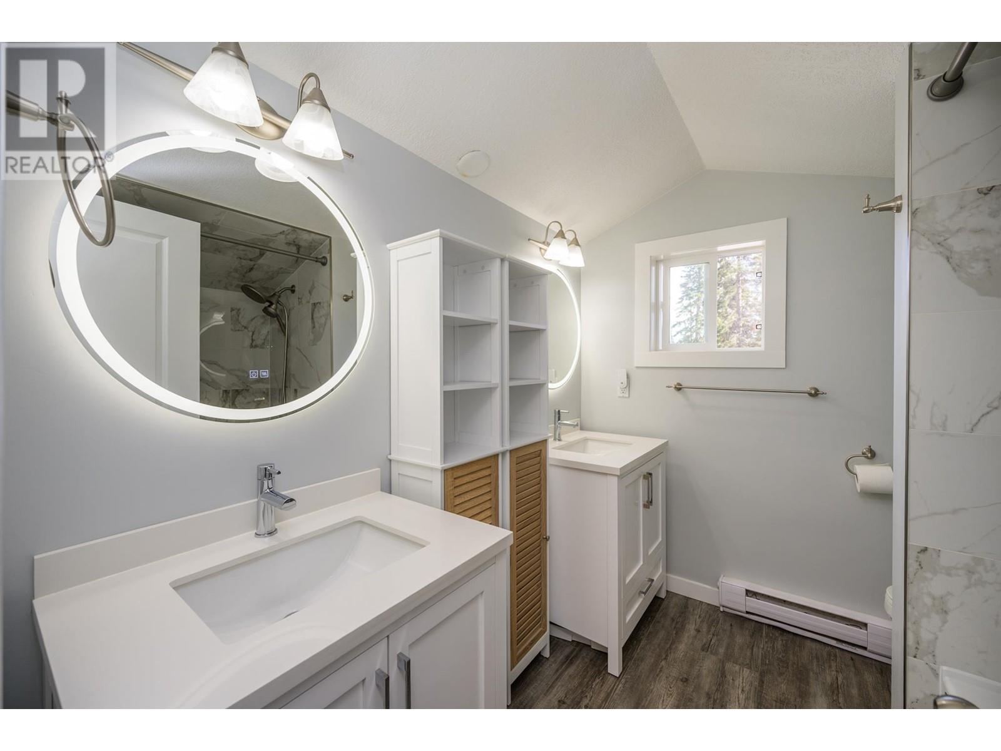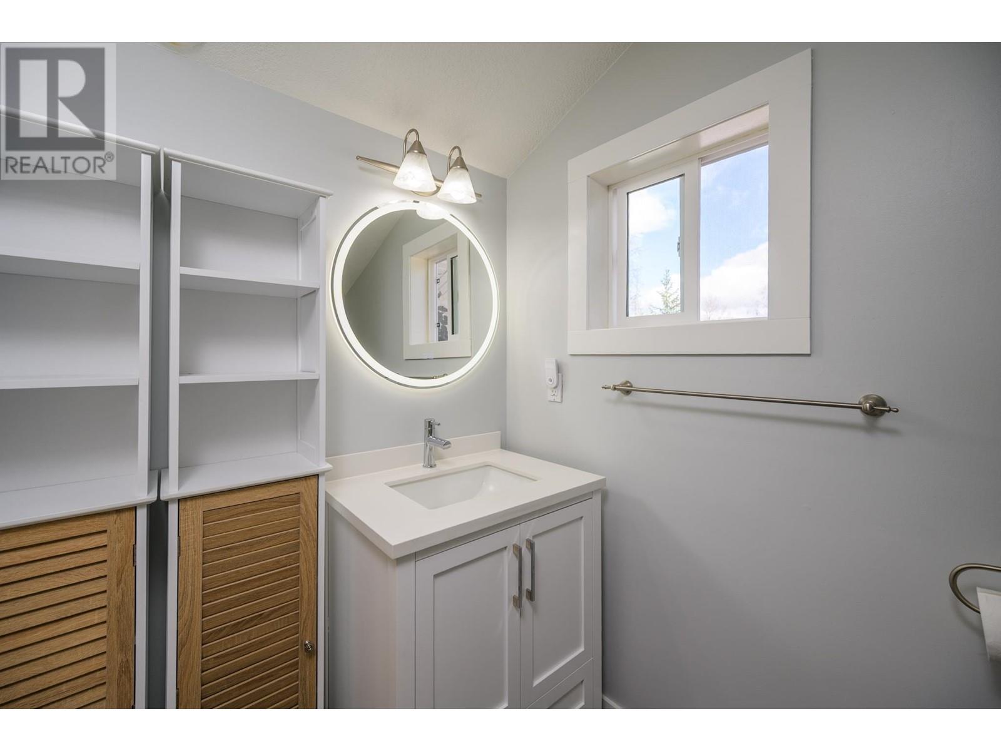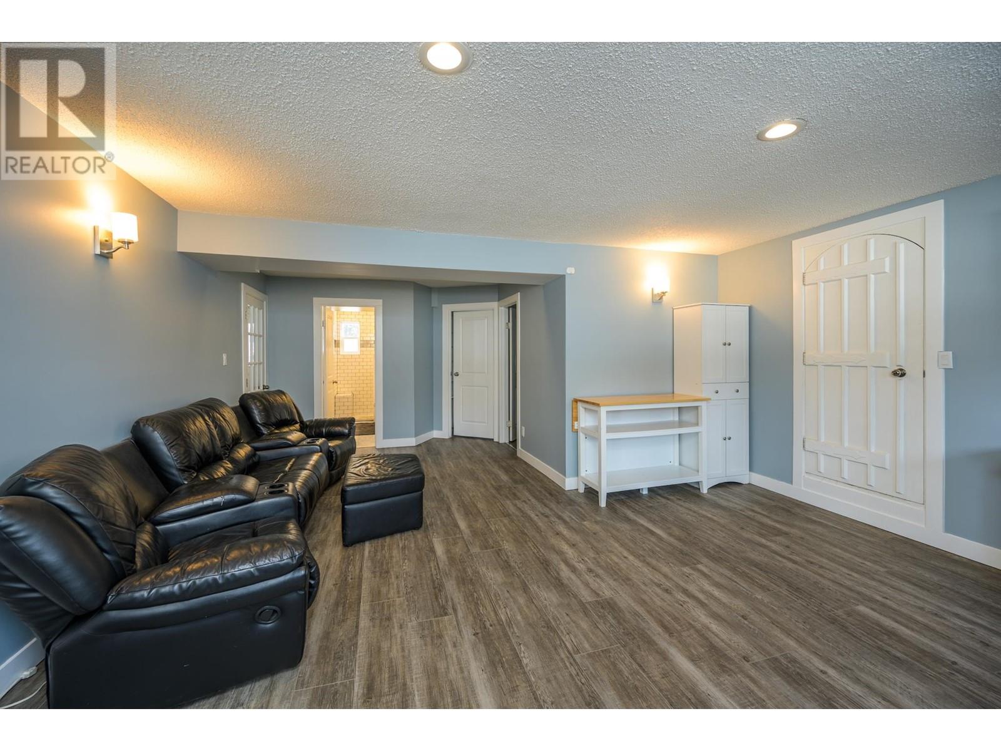5 Bedroom
2 Bathroom
1,896 ft2
Forced Air
$539,000
Are you looking for a character home? Exposed beam? Open concept with great design? This beautiful home is just recently renovated offering open concept living room leading to a nice kitchen w/island, tile backsplash, S/S appliances plus an elegant dining room w/outdoor access. A few steps down is the rec room plus 2 large bedrooms and laundry/mud room. Upper level is the spacious Primary bdrm, lrg 2nd bdrm and a 3rd bdrm/office w/access to a private deck. Many updates inside and out including new furnace/hot water tank, fence and extra lrg deck. Plus, a single garage and an amazing 12,632 sq ft lot. (id:18129)
Property Details
|
MLS® Number
|
R2988390 |
|
Property Type
|
Single Family |
|
Neigbourhood
|
The Hart |
Building
|
Bathroom Total
|
2 |
|
Bedrooms Total
|
5 |
|
Appliances
|
Washer, Dryer, Refrigerator, Stove, Dishwasher |
|
Basement Development
|
Finished |
|
Basement Type
|
N/a (finished) |
|
Constructed Date
|
1976 |
|
Construction Style Attachment
|
Detached |
|
Construction Style Split Level
|
Split Level |
|
Foundation Type
|
Concrete Perimeter |
|
Heating Fuel
|
Natural Gas |
|
Heating Type
|
Forced Air |
|
Roof Material
|
Asphalt Shingle |
|
Roof Style
|
Conventional |
|
Stories Total
|
2 |
|
Size Interior
|
1,896 Ft2 |
|
Type
|
House |
|
Utility Water
|
Municipal Water |
Parking
Land
|
Acreage
|
No |
|
Size Irregular
|
12632 |
|
Size Total
|
12632 Sqft |
|
Size Total Text
|
12632 Sqft |
Rooms
| Level |
Type |
Length |
Width |
Dimensions |
|
Above |
Primary Bedroom |
20 ft ,1 in |
16 ft |
20 ft ,1 in x 16 ft |
|
Above |
Bedroom 4 |
11 ft ,2 in |
8 ft ,1 in |
11 ft ,2 in x 8 ft ,1 in |
|
Above |
Bedroom 5 |
19 ft |
12 ft ,2 in |
19 ft x 12 ft ,2 in |
|
Main Level |
Living Room |
15 ft ,2 in |
14 ft ,4 in |
15 ft ,2 in x 14 ft ,4 in |
|
Main Level |
Dining Room |
12 ft ,2 in |
8 ft |
12 ft ,2 in x 8 ft |
|
Main Level |
Kitchen |
14 ft ,6 in |
12 ft |
14 ft ,6 in x 12 ft |
|
Main Level |
Family Room |
14 ft ,5 in |
16 ft ,2 in |
14 ft ,5 in x 16 ft ,2 in |
|
Main Level |
Bedroom 2 |
11 ft ,6 in |
8 ft ,4 in |
11 ft ,6 in x 8 ft ,4 in |
|
Main Level |
Bedroom 3 |
10 ft ,2 in |
8 ft ,8 in |
10 ft ,2 in x 8 ft ,8 in |
|
Main Level |
Laundry Room |
6 ft |
8 ft ,2 in |
6 ft x 8 ft ,2 in |
https://www.realtor.ca/real-estate/28143743/6728-edelweiss-place-prince-george





