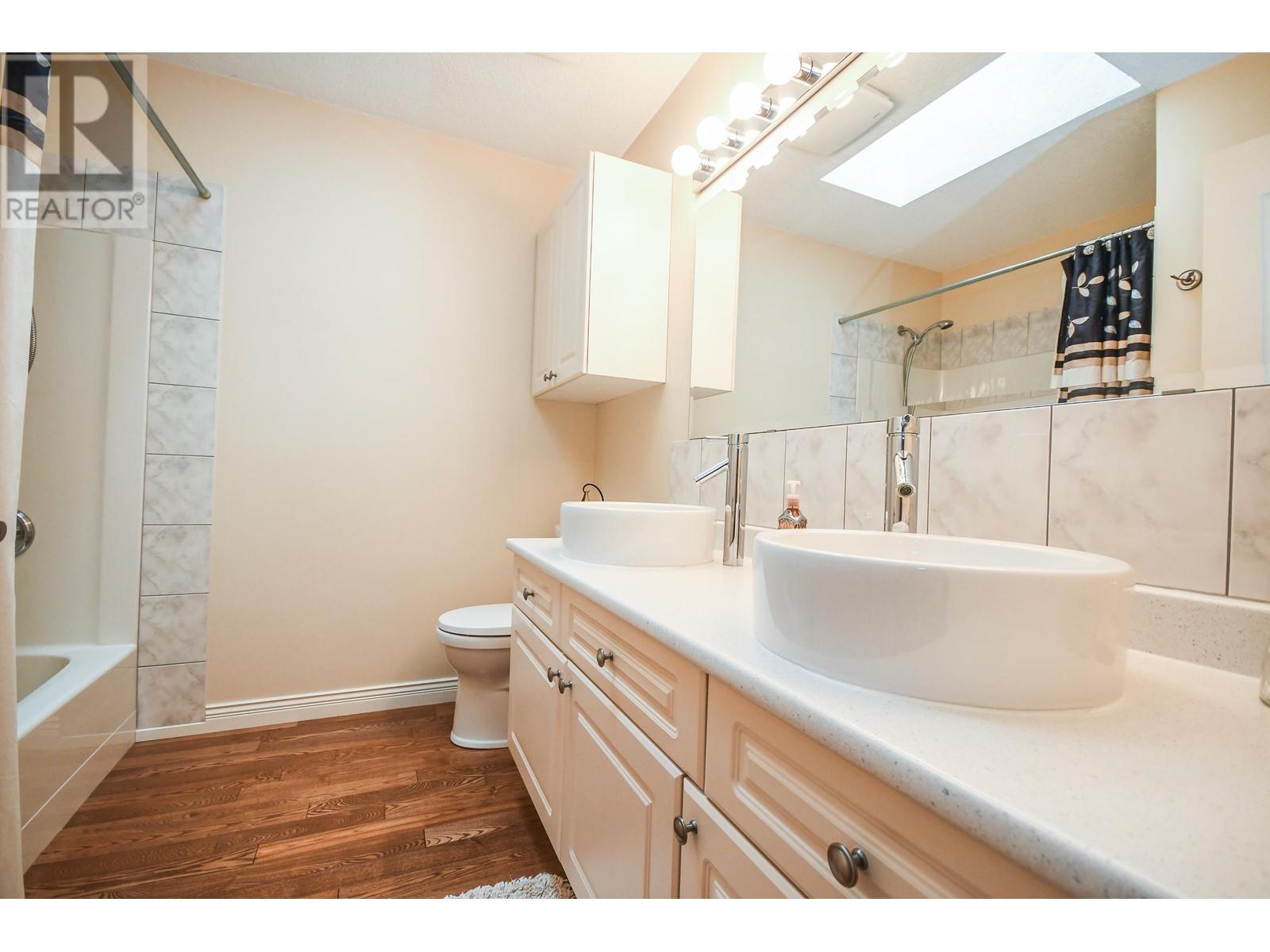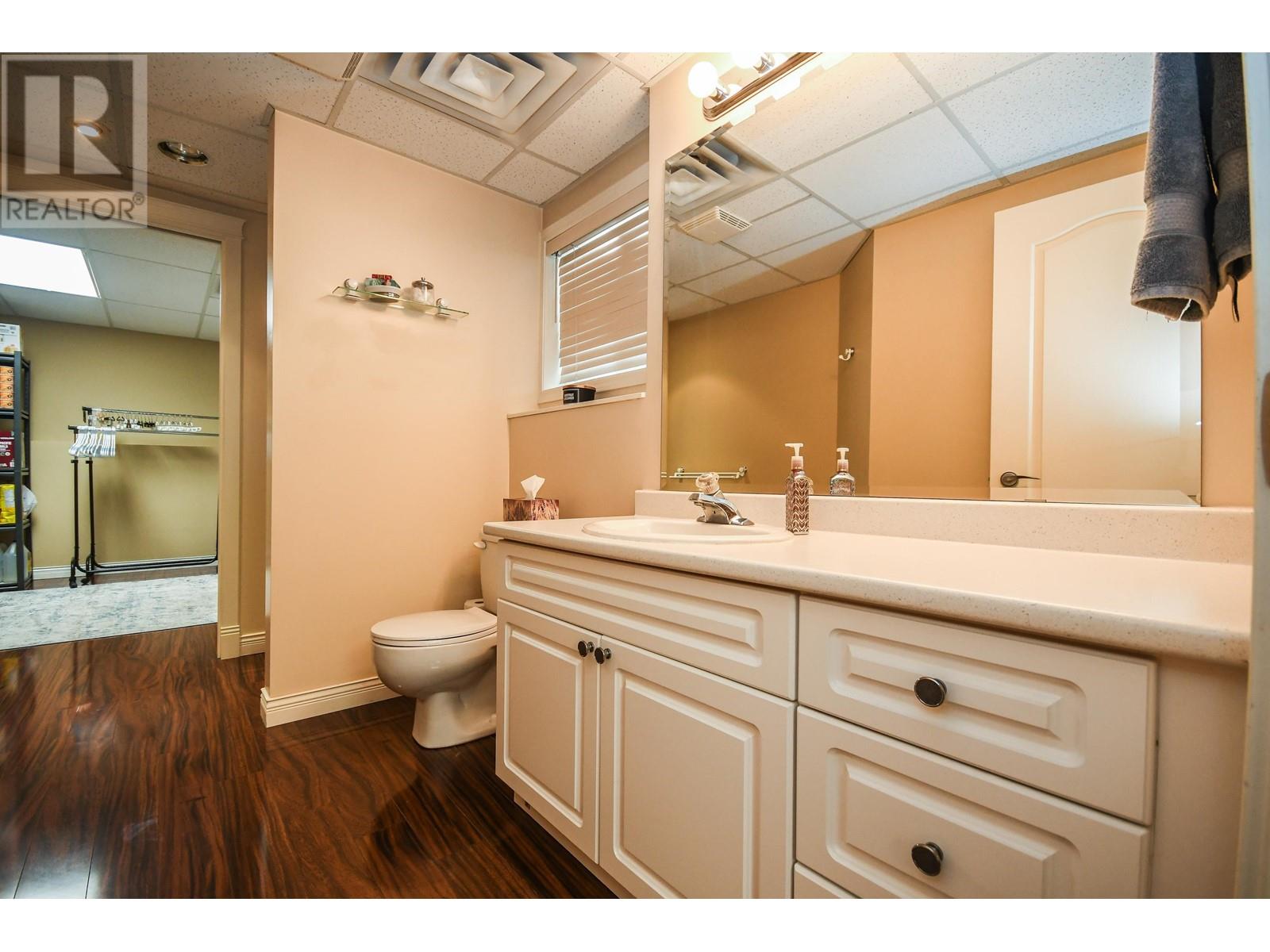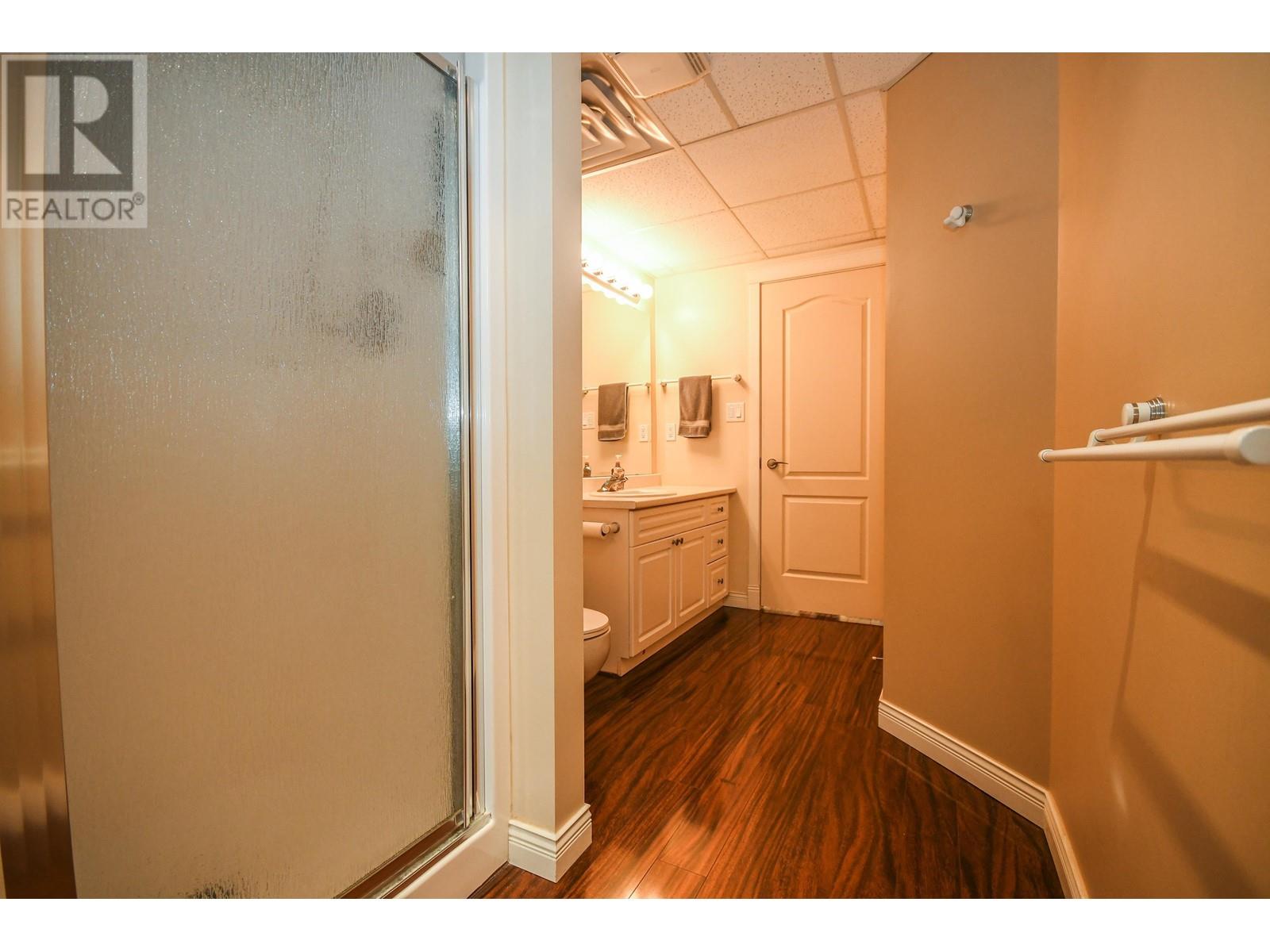4 Bedroom
3 Bathroom
2,820 ft2
Basement Entry
Fireplace
Central Air Conditioning
Forced Air
$649,900
Absolutely spotless & beautifully kept 4-bedroom, 3-bath home with a long list of upgrades! The interior reveals a massive welcoming foyer, laundry, separate entry for a suite or home based business, rec room with built-ins, flex room with built-ins, 3-piece bath connected to the office/bedroom. The main living space is stunning & features hardwood floors throughout, bright living room with vaulted ceilings & access to the east facing covered deck. The open concept family room boasts a gas fireplace, eating area & fully equipped kitchen. 3 bedrooms up including a marvelous primary bedroom with WI closet & spacious 4-piece bath. The exterior features 50 year shingles, new front door, updated garage door, west facing 15'x11' covered deck, shed, greenhouse, irrigation, 2022 HWT & furnace. (id:18129)
Property Details
|
MLS® Number
|
R2976200 |
|
Property Type
|
Single Family |
|
Neigbourhood
|
College Heights |
Building
|
Bathroom Total
|
3 |
|
Bedrooms Total
|
4 |
|
Appliances
|
Dishwasher, Refrigerator, Stove |
|
Architectural Style
|
Basement Entry |
|
Basement Type
|
Full |
|
Constructed Date
|
1997 |
|
Construction Style Attachment
|
Detached |
|
Cooling Type
|
Central Air Conditioning |
|
Exterior Finish
|
Vinyl Siding |
|
Fireplace Present
|
Yes |
|
Fireplace Total
|
1 |
|
Foundation Type
|
Concrete Slab |
|
Heating Fuel
|
Natural Gas |
|
Heating Type
|
Forced Air |
|
Roof Material
|
Asphalt Shingle |
|
Roof Style
|
Conventional |
|
Stories Total
|
2 |
|
Size Interior
|
2,820 Ft2 |
|
Type
|
House |
|
Utility Water
|
Municipal Water |
Parking
Land
|
Acreage
|
No |
|
Size Irregular
|
7008 |
|
Size Total
|
7008 Sqft |
|
Size Total Text
|
7008 Sqft |
Rooms
| Level |
Type |
Length |
Width |
Dimensions |
|
Above |
Kitchen |
11 ft ,6 in |
10 ft ,6 in |
11 ft ,6 in x 10 ft ,6 in |
|
Above |
Eating Area |
8 ft |
9 ft |
8 ft x 9 ft |
|
Above |
Family Room |
17 ft |
14 ft ,5 in |
17 ft x 14 ft ,5 in |
|
Above |
Dining Room |
10 ft ,5 in |
10 ft |
10 ft ,5 in x 10 ft |
|
Above |
Living Room |
14 ft ,9 in |
13 ft |
14 ft ,9 in x 13 ft |
|
Above |
Primary Bedroom |
18 ft |
12 ft ,5 in |
18 ft x 12 ft ,5 in |
|
Above |
Bedroom 2 |
9 ft ,6 in |
10 ft ,8 in |
9 ft ,6 in x 10 ft ,8 in |
|
Above |
Bedroom 3 |
11 ft |
10 ft ,7 in |
11 ft x 10 ft ,7 in |
|
Main Level |
Foyer |
14 ft ,1 in |
12 ft |
14 ft ,1 in x 12 ft |
|
Main Level |
Recreational, Games Room |
19 ft |
13 ft ,6 in |
19 ft x 13 ft ,6 in |
|
Main Level |
Recreational, Games Room |
7 ft ,1 in |
8 ft |
7 ft ,1 in x 8 ft |
|
Main Level |
Flex Space |
9 ft ,7 in |
22 ft |
9 ft ,7 in x 22 ft |
|
Main Level |
Bedroom 4 |
11 ft |
13 ft |
11 ft x 13 ft |
https://www.realtor.ca/real-estate/28008114/6701-checkley-road-prince-george











































