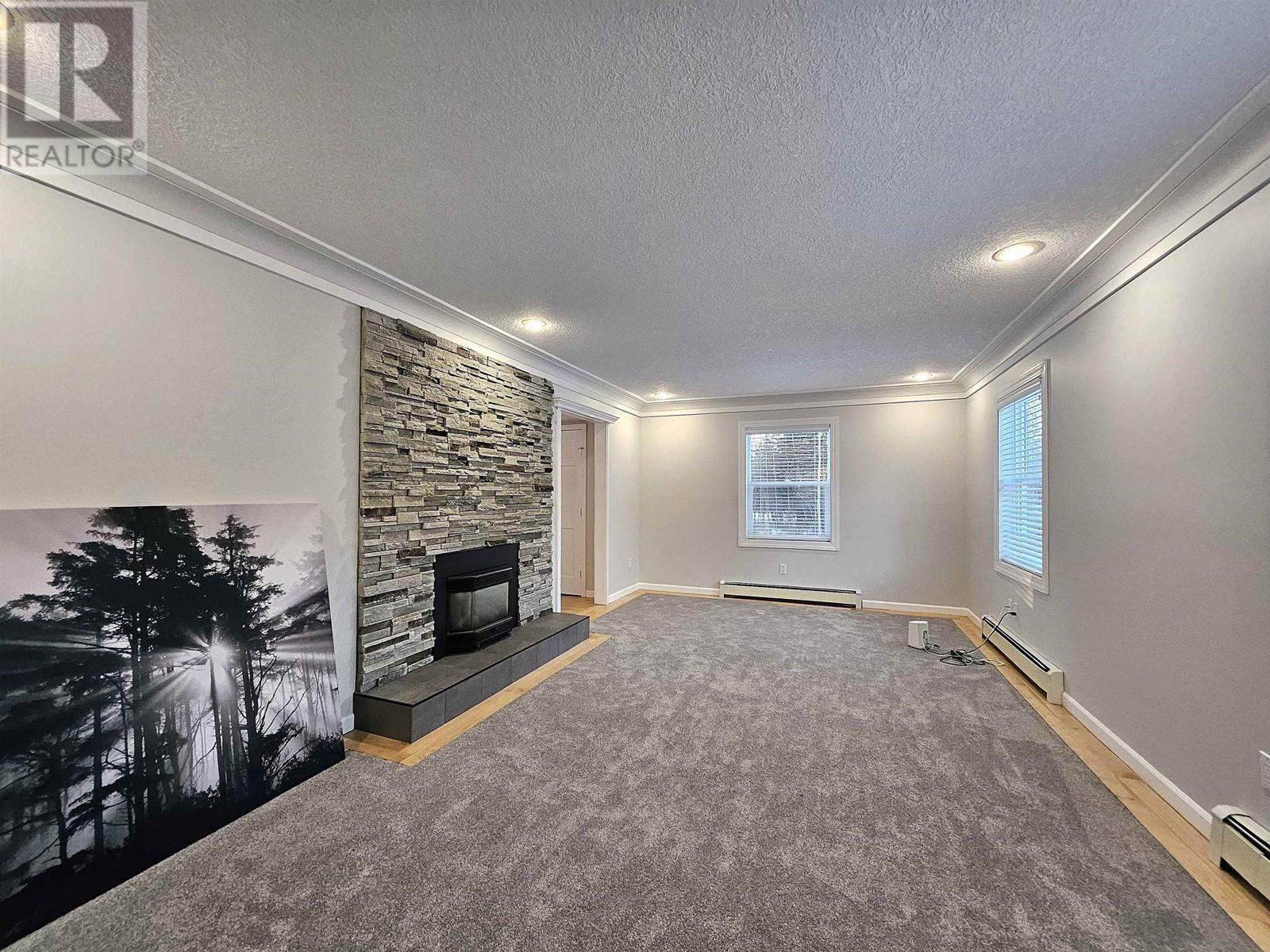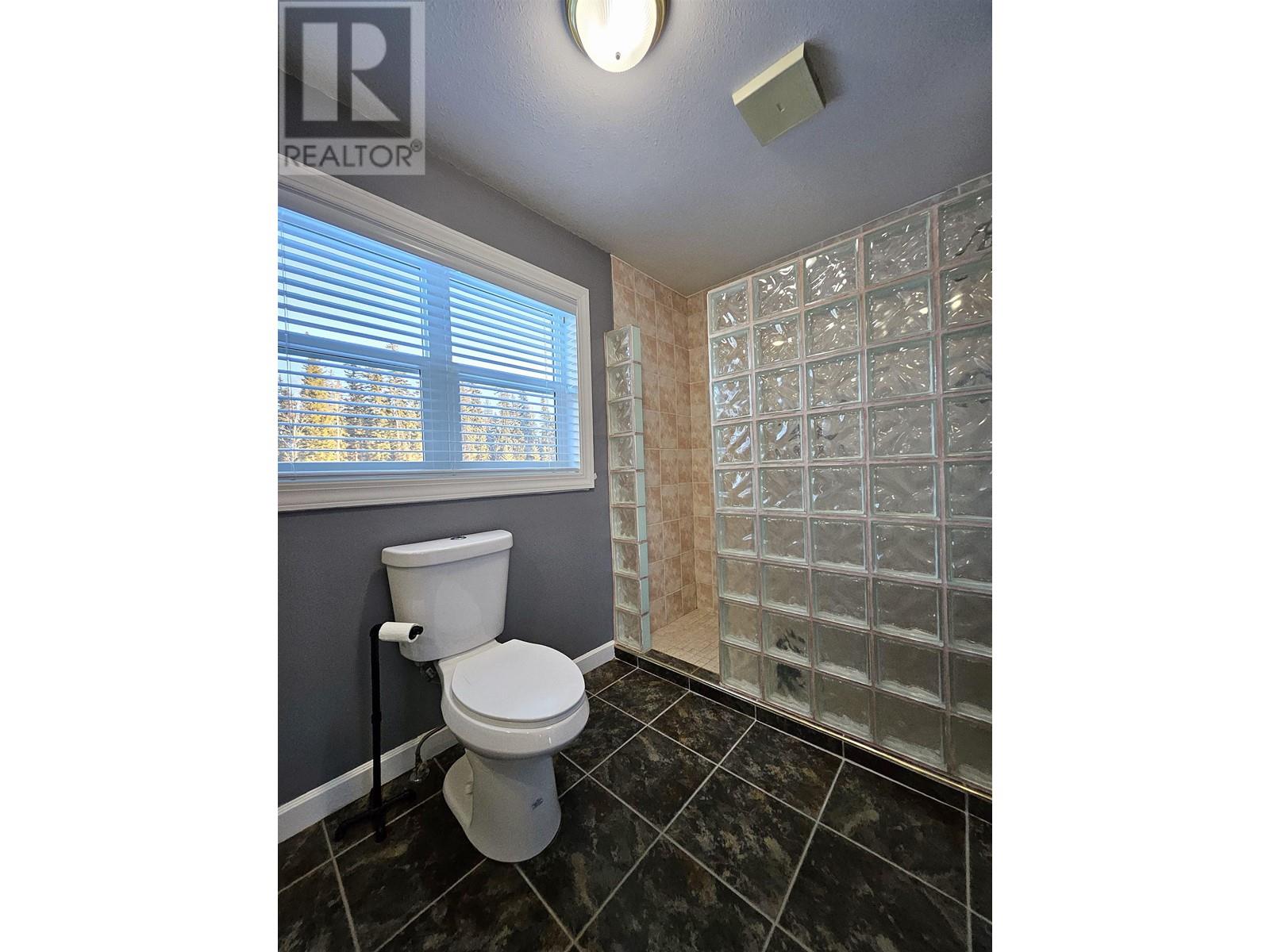3 Bedroom
4 Bathroom
2,832 ft2
Fireplace
Hot Water, Radiant/infra-Red Heat
Acreage
$999,999
Priced below recent professional appraisal. Discover this spacious country home within city limits, complete with a double car garage & sprawling acreage. Updated kitchen is perfect for culinary enthusiasts, while the family room's gas fireplace offers cozy relaxation. Enjoy the expansive bonus room above the garage, featuring a gas fireplace & a 3-piece bathroom. Entertain in the formal dining room. The main floor study provides a perfect workspace. Upstairs, find 3 bedrooms, a 5-piece bathroom, & a 3-piece ensuite. The property boasts a massive 60x40 shop with a mezzanine, bathroom, & office, plus newer septic, updated lagoon, roof, windows, and refinished hardwood floors. Additional features include a large pole shelter, greenhouse, and kids' play area. Rural charm & modem convenience (id:18129)
Property Details
|
MLS® Number
|
R2959553 |
|
Property Type
|
Single Family |
Building
|
Bathroom Total
|
4 |
|
Bedrooms Total
|
3 |
|
Appliances
|
Dishwasher, Range |
|
Basement Development
|
Unfinished |
|
Basement Type
|
Full (unfinished) |
|
Constructed Date
|
1995 |
|
Construction Style Attachment
|
Detached |
|
Exterior Finish
|
Vinyl Siding |
|
Fireplace Present
|
Yes |
|
Fireplace Total
|
2 |
|
Foundation Type
|
Concrete Perimeter |
|
Heating Fuel
|
Natural Gas |
|
Heating Type
|
Hot Water, Radiant/infra-red Heat |
|
Roof Material
|
Asphalt Shingle |
|
Roof Style
|
Conventional |
|
Stories Total
|
3 |
|
Size Interior
|
2,832 Ft2 |
|
Type
|
House |
|
Utility Water
|
Drilled Well |
Parking
Land
|
Acreage
|
Yes |
|
Size Irregular
|
215186.4 |
|
Size Total
|
215186.4 Sqft |
|
Size Total Text
|
215186.4 Sqft |
Rooms
| Level |
Type |
Length |
Width |
Dimensions |
|
Above |
Great Room |
26 ft ,1 in |
14 ft ,1 in |
26 ft ,1 in x 14 ft ,1 in |
|
Above |
Primary Bedroom |
20 ft ,4 in |
11 ft ,1 in |
20 ft ,4 in x 11 ft ,1 in |
|
Above |
Bedroom 2 |
12 ft ,6 in |
10 ft ,8 in |
12 ft ,6 in x 10 ft ,8 in |
|
Above |
Bedroom 3 |
11 ft ,3 in |
10 ft ,6 in |
11 ft ,3 in x 10 ft ,6 in |
|
Basement |
Other |
11 ft ,5 in |
17 ft ,7 in |
11 ft ,5 in x 17 ft ,7 in |
|
Main Level |
Kitchen |
13 ft ,3 in |
20 ft ,4 in |
13 ft ,3 in x 20 ft ,4 in |
|
Main Level |
Den |
11 ft ,1 in |
10 ft |
11 ft ,1 in x 10 ft |
|
Main Level |
Living Room |
19 ft ,7 in |
11 ft ,1 in |
19 ft ,7 in x 11 ft ,1 in |
|
Main Level |
Dining Room |
14 ft ,9 in |
13 ft ,7 in |
14 ft ,9 in x 13 ft ,7 in |
|
Main Level |
Mud Room |
9 ft ,2 in |
7 ft ,2 in |
9 ft ,2 in x 7 ft ,2 in |
|
Main Level |
Flex Space |
10 ft ,8 in |
11 ft ,3 in |
10 ft ,8 in x 11 ft ,3 in |
|
Main Level |
Foyer |
5 ft ,4 in |
13 ft ,7 in |
5 ft ,4 in x 13 ft ,7 in |
https://www.realtor.ca/real-estate/27836530/6619-sindia-road-prince-george











































