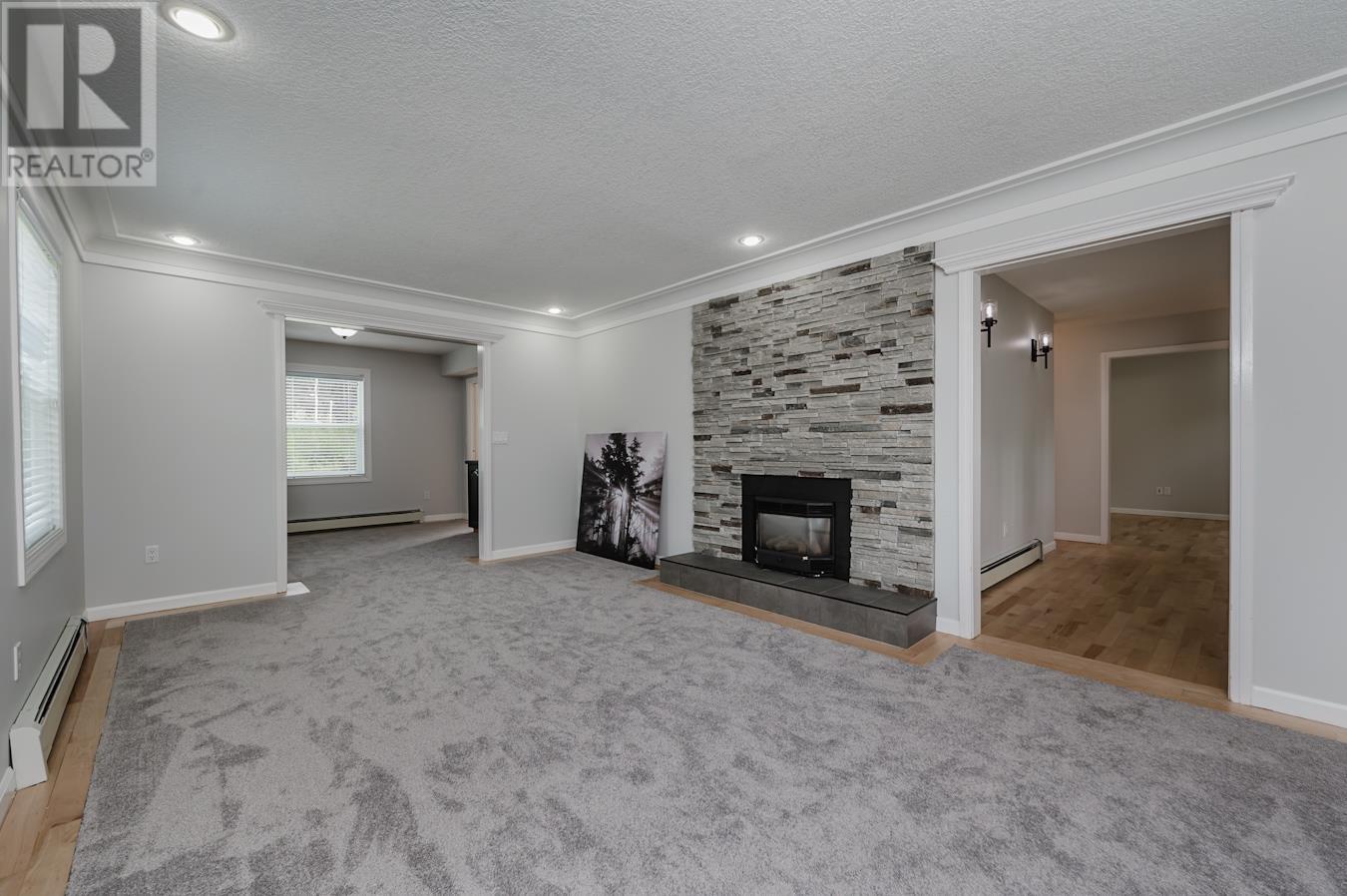6619 Sindia Road Prince George, British Columbia V2N 6N5
$1,074,900
This updated modern home is on 4.94 acres, is just outside college heights in city limits, and has a massive 60' x 56' truck shop with massive live in area that could be a 2nd residence or perfect home based business office area. Main floor boasts updated kitchen with quartz countertops and sitting area, plus has formal and casual dining and living areas. Flex room over garage is off kitchen and is an excellent separated space for a play room, 5th bedroom, or extra entertainment area. Three top floor bedrooms are all oversized and include enormous master suite with full ensuite. Truck shop is absolutely massive and will easily accommodate 2 full length tractor trailers plus is fully plumbed with office area and bathroom. Lagoon has just been redone. (id:18129)
Property Details
| MLS® Number | R2925758 |
| Property Type | Single Family |
| Structure | Workshop |
Building
| BathroomTotal | 5 |
| BedroomsTotal | 4 |
| BasementDevelopment | Unfinished |
| BasementType | Full (unfinished) |
| ConstructedDate | 1995 |
| ConstructionStyleAttachment | Detached |
| FireplacePresent | Yes |
| FireplaceTotal | 1 |
| FoundationType | Concrete Perimeter |
| HeatingFuel | Natural Gas |
| HeatingType | Hot Water, Radiant/infra-red Heat |
| RoofMaterial | Asphalt Shingle |
| RoofStyle | Conventional |
| StoriesTotal | 3 |
| SizeInterior | 4234 Sqft |
| Type | House |
| UtilityWater | Drilled Well |
Parking
| Detached Garage | |
| Garage | 2 |
| RV |
Land
| Acreage | Yes |
| SizeIrregular | 215186.4 |
| SizeTotal | 215186.4 Sqft |
| SizeTotalText | 215186.4 Sqft |
Rooms
| Level | Type | Length | Width | Dimensions |
|---|---|---|---|---|
| Above | Bedroom 2 | 10 ft ,8 in | 12 ft ,6 in | 10 ft ,8 in x 12 ft ,6 in |
| Above | Bedroom 3 | 10 ft ,6 in | 11 ft ,3 in | 10 ft ,6 in x 11 ft ,3 in |
| Above | Primary Bedroom | 11 ft ,9 in | 20 ft ,7 in | 11 ft ,9 in x 20 ft ,7 in |
| Basement | Hobby Room | 14 ft ,2 in | 13 ft ,1 in | 14 ft ,2 in x 13 ft ,1 in |
| Basement | Other | 30 ft ,1 in | 14 ft ,1 in | 30 ft ,1 in x 14 ft ,1 in |
| Basement | Laundry Room | 14 ft ,2 in | 18 ft ,1 in | 14 ft ,2 in x 18 ft ,1 in |
| Basement | Bedroom 4 | 11 ft ,5 in | 17 ft ,7 in | 11 ft ,5 in x 17 ft ,7 in |
| Main Level | Mud Room | 7 ft ,4 in | 9 ft ,6 in | 7 ft ,4 in x 9 ft ,6 in |
| Main Level | Den | 10 ft ,1 in | 11 ft ,2 in | 10 ft ,1 in x 11 ft ,2 in |
| Main Level | Living Room | 11 ft ,1 in | 19 ft ,7 in | 11 ft ,1 in x 19 ft ,7 in |
| Main Level | Dining Room | 9 ft ,1 in | 11 ft ,1 in | 9 ft ,1 in x 11 ft ,1 in |
| Main Level | Family Room | 13 ft ,7 in | 14 ft ,1 in | 13 ft ,7 in x 14 ft ,1 in |
| Main Level | Kitchen | 20 ft ,4 in | 13 ft ,3 in | 20 ft ,4 in x 13 ft ,3 in |
| Main Level | Workshop | 38 ft ,9 in | 14 ft | 38 ft ,9 in x 14 ft |
| Main Level | Storage | 7 ft ,4 in | 5 ft ,1 in | 7 ft ,4 in x 5 ft ,1 in |
| Main Level | Storage | 15 ft ,3 in | 18 ft ,7 in | 15 ft ,3 in x 18 ft ,7 in |
| Main Level | Utility Room | 10 ft ,5 in | 4 ft ,1 in | 10 ft ,5 in x 4 ft ,1 in |
| Main Level | Office | 28 ft ,9 in | 15 ft ,4 in | 28 ft ,9 in x 15 ft ,4 in |
| Upper Level | Flex Space | 14 ft ,1 in | 22 ft ,5 in | 14 ft ,1 in x 22 ft ,5 in |
https://www.realtor.ca/real-estate/27421337/6619-sindia-road-prince-george
Interested?
Contact us for more information








































