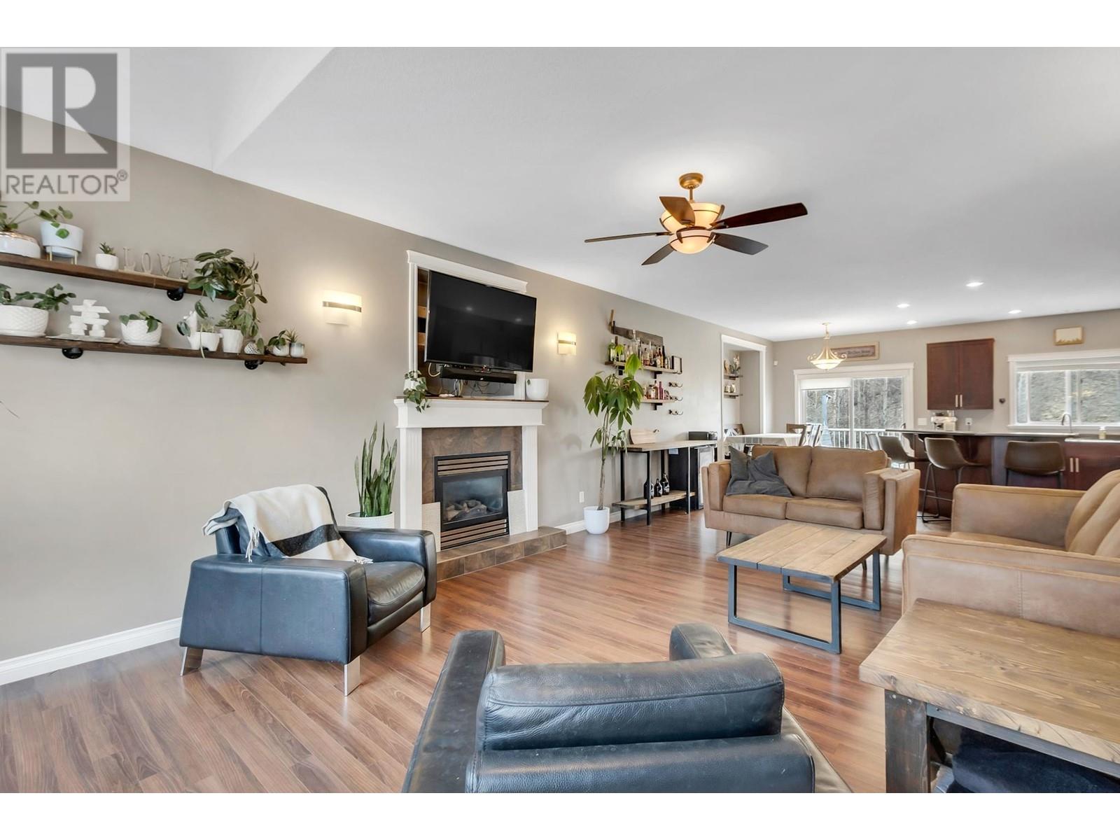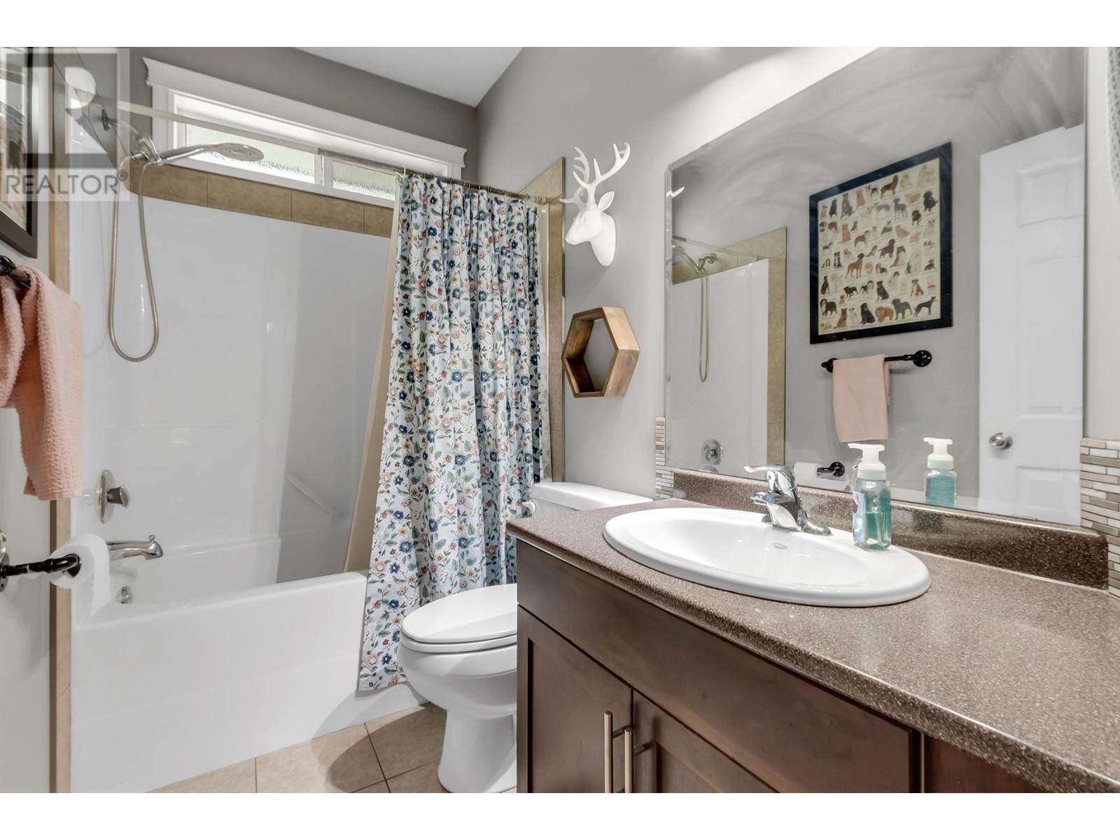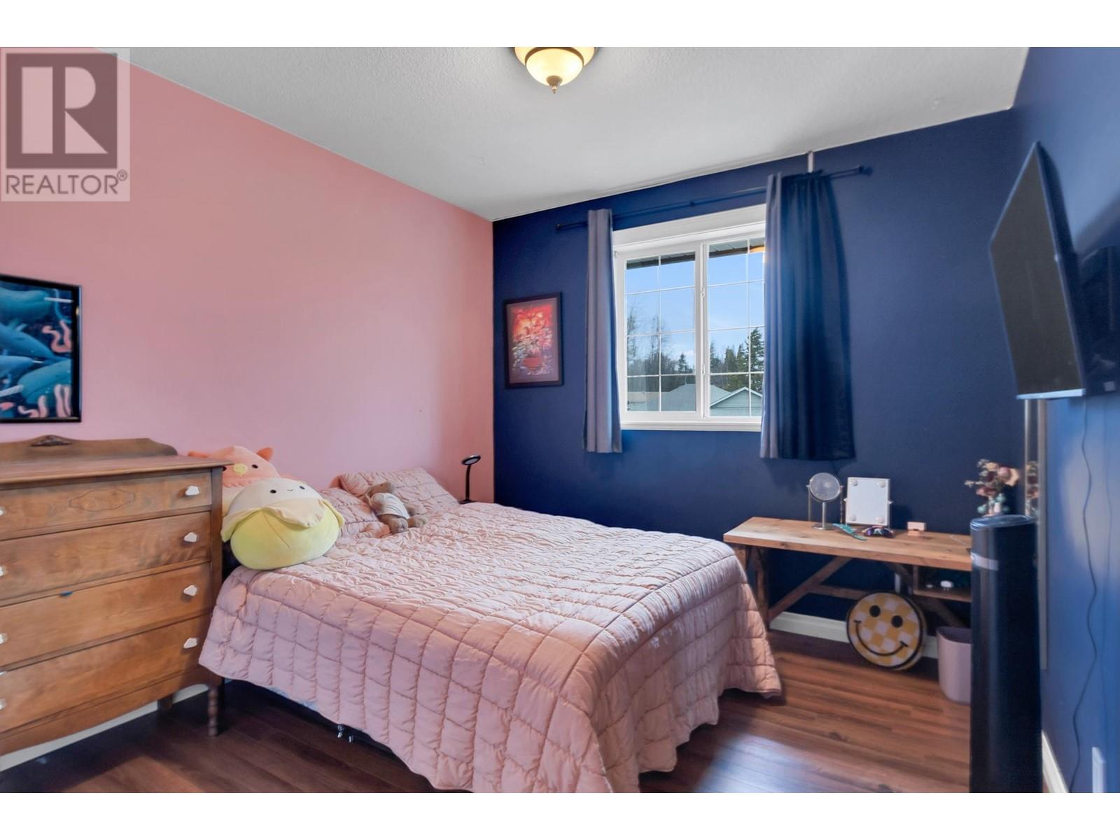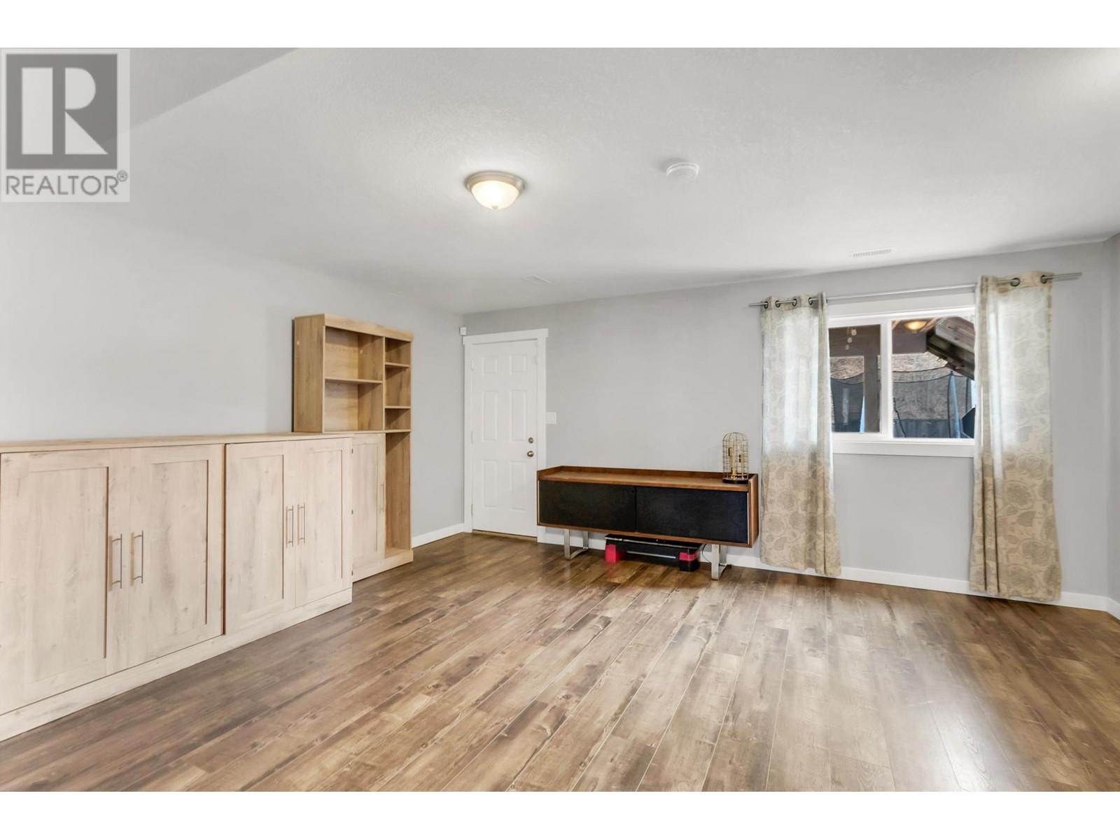4 Bedroom
3 Bathroom
2,312 ft2
Fireplace
Central Air Conditioning
Forced Air
$595,000
Discover your dream in this spacious modern home! Vaulted ceilings and a gas fireplace highlight the open living area, flowing into a stylish kitchen with dark cabinets, island & dining area. Step onto the rear sundeck overlooking a private, fully fenced yard backing onto a hill so there are no neighbours behind you. Enjoy 3 main floor bedrooms & 2 bathrooms, including a primary suite with ensuite & walk in closet. The nicely finished ground level floor offers an office, 3rd bath, 4th bedroom and rec room with patio/hot tub access out the back door. To top it off the home has air conditioning, there is a concrete driveway with lots of parking and an attached double garage. Get in this one quick because its a winner! (id:18129)
Property Details
|
MLS® Number
|
R2994045 |
|
Property Type
|
Single Family |
Building
|
Bathroom Total
|
3 |
|
Bedrooms Total
|
4 |
|
Appliances
|
Washer, Dryer, Refrigerator, Stove, Dishwasher |
|
Basement Development
|
Finished |
|
Basement Type
|
Full (finished) |
|
Constructed Date
|
2009 |
|
Construction Style Attachment
|
Detached |
|
Cooling Type
|
Central Air Conditioning |
|
Exterior Finish
|
Vinyl Siding |
|
Fireplace Present
|
Yes |
|
Fireplace Total
|
1 |
|
Foundation Type
|
Concrete Perimeter |
|
Heating Fuel
|
Natural Gas |
|
Heating Type
|
Forced Air |
|
Roof Material
|
Asphalt Shingle |
|
Roof Style
|
Conventional |
|
Stories Total
|
2 |
|
Size Interior
|
2,312 Ft2 |
|
Type
|
House |
|
Utility Water
|
Municipal Water |
Parking
Land
|
Acreage
|
No |
|
Size Irregular
|
6835 |
|
Size Total
|
6835 Sqft |
|
Size Total Text
|
6835 Sqft |
Rooms
| Level |
Type |
Length |
Width |
Dimensions |
|
Basement |
Office |
9 ft |
12 ft ,9 in |
9 ft x 12 ft ,9 in |
|
Basement |
Recreational, Games Room |
17 ft |
15 ft ,4 in |
17 ft x 15 ft ,4 in |
|
Basement |
Bedroom 4 |
12 ft |
9 ft ,1 in |
12 ft x 9 ft ,1 in |
|
Main Level |
Kitchen |
12 ft ,6 in |
10 ft ,6 in |
12 ft ,6 in x 10 ft ,6 in |
|
Main Level |
Dining Room |
7 ft ,6 in |
12 ft ,6 in |
7 ft ,6 in x 12 ft ,6 in |
|
Main Level |
Living Room |
13 ft ,8 in |
21 ft |
13 ft ,8 in x 21 ft |
|
Main Level |
Bedroom 2 |
9 ft ,1 in |
11 ft ,4 in |
9 ft ,1 in x 11 ft ,4 in |
|
Main Level |
Bedroom 3 |
10 ft ,1 in |
10 ft ,6 in |
10 ft ,1 in x 10 ft ,6 in |
|
Main Level |
Primary Bedroom |
11 ft ,6 in |
12 ft ,2 in |
11 ft ,6 in x 12 ft ,2 in |
|
Main Level |
Other |
5 ft ,4 in |
4 ft ,8 in |
5 ft ,4 in x 4 ft ,8 in |
https://www.realtor.ca/real-estate/28210078/6239-monterey-road-prince-george


































