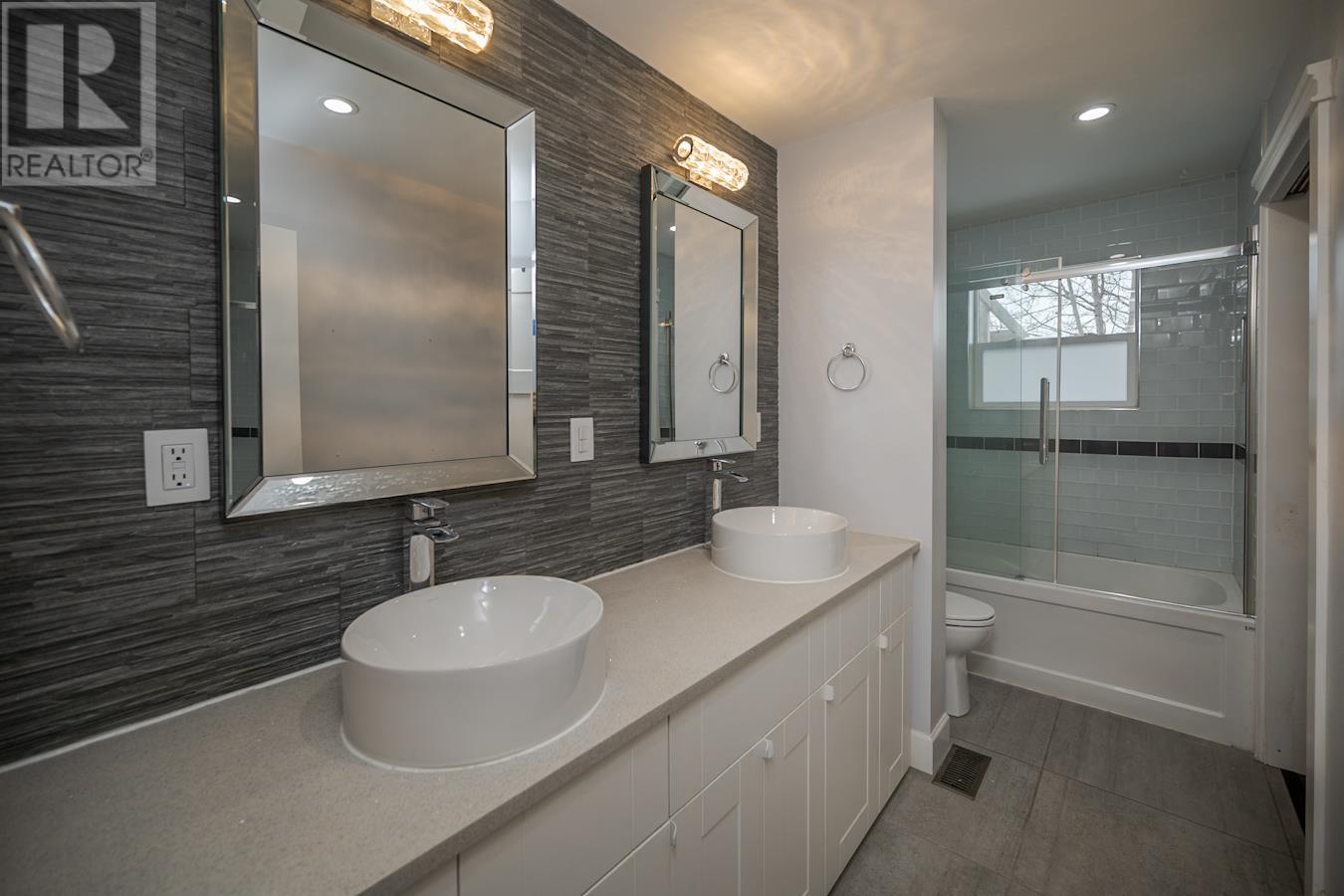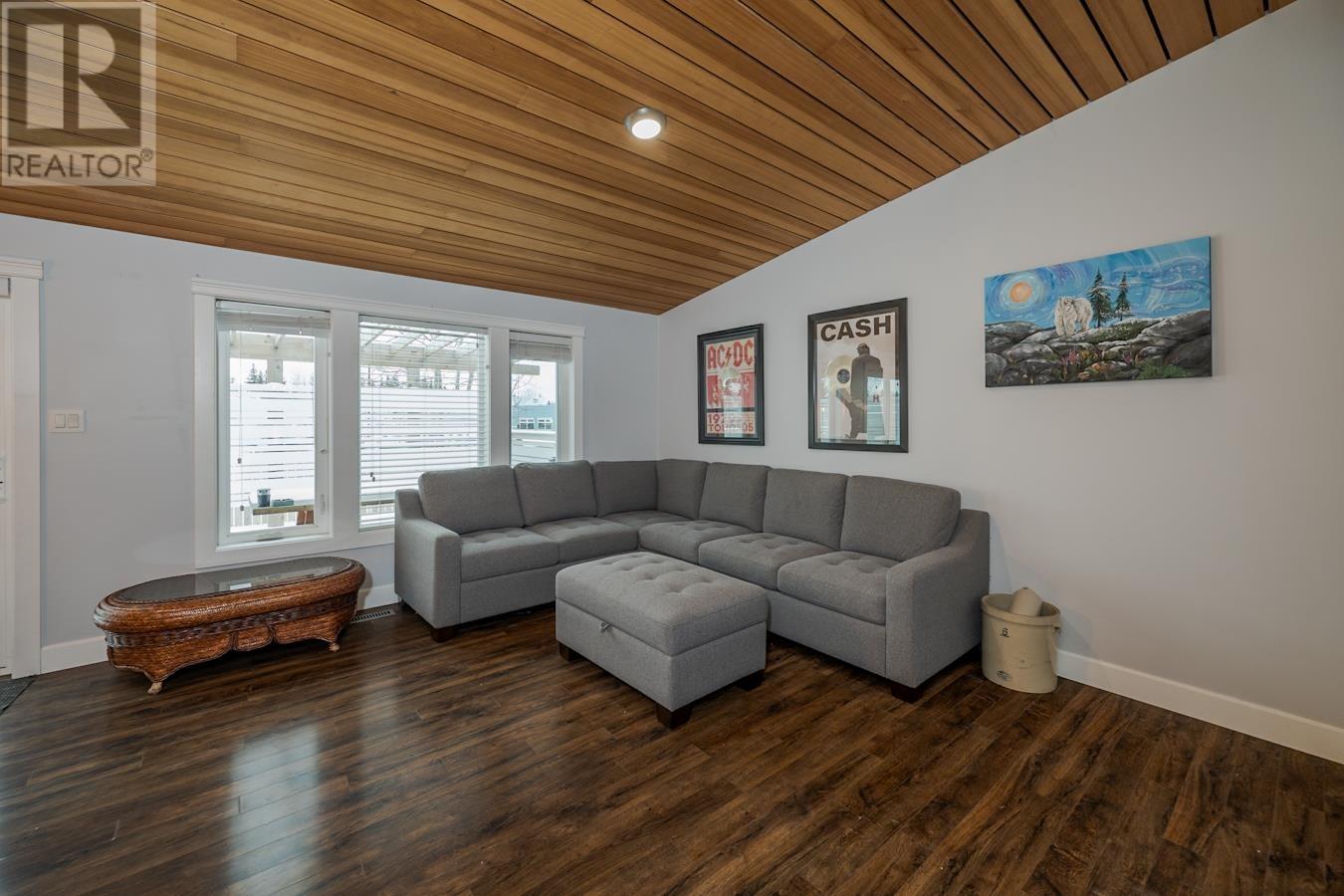4 Bedroom
2 Bathroom
2,240 ft2
Fireplace
Forced Air
$495,000
Modern move-in ready home featuring beautiful vaulted wood ceilings with a stone fireplace in the living room with lots of large windows for natural light. Tastefully updated throughout with newer kitchen, dining room and a stunning 5 piece main bathroom. You'll find 3 bedrooms up with 1 down, another updated 4 piece bath and a large rec room. Plenty of storage in the utility room plus a flex room area for use as an office, kids play area or library. Outside offers plenty of room for parking plus a single carport, RV parking, fenced yard and a lovely private deck. All in a super neighborhood close to schools, walking trails, shopping and more. quick possession is possible. A must see today! (id:18129)
Property Details
|
MLS® Number
|
R2952316 |
|
Property Type
|
Single Family |
|
Neigbourhood
|
College Heights |
Building
|
Bathroom Total
|
2 |
|
Bedrooms Total
|
4 |
|
Basement Development
|
Finished |
|
Basement Type
|
Full (finished) |
|
Constructed Date
|
1973 |
|
Construction Style Attachment
|
Detached |
|
Exterior Finish
|
Vinyl Siding |
|
Fireplace Present
|
Yes |
|
Fireplace Total
|
1 |
|
Fixture
|
Drapes/window Coverings |
|
Foundation Type
|
Concrete Perimeter |
|
Heating Fuel
|
Natural Gas |
|
Heating Type
|
Forced Air |
|
Roof Material
|
Membrane |
|
Roof Style
|
Conventional |
|
Stories Total
|
2 |
|
Size Interior
|
2,240 Ft2 |
|
Type
|
House |
|
Utility Water
|
Municipal Water |
Parking
Land
|
Acreage
|
No |
|
Size Irregular
|
5663 |
|
Size Total
|
5663 Sqft |
|
Size Total Text
|
5663 Sqft |
Rooms
| Level |
Type |
Length |
Width |
Dimensions |
|
Above |
Living Room |
14 ft ,7 in |
13 ft ,3 in |
14 ft ,7 in x 13 ft ,3 in |
|
Above |
Kitchen |
17 ft ,1 in |
8 ft ,9 in |
17 ft ,1 in x 8 ft ,9 in |
|
Above |
Dining Room |
10 ft ,5 in |
9 ft ,9 in |
10 ft ,5 in x 9 ft ,9 in |
|
Above |
Primary Bedroom |
11 ft |
12 ft |
11 ft x 12 ft |
|
Above |
Bedroom 2 |
10 ft ,2 in |
9 ft ,3 in |
10 ft ,2 in x 9 ft ,3 in |
|
Above |
Bedroom 3 |
9 ft ,1 in |
8 ft ,4 in |
9 ft ,1 in x 8 ft ,4 in |
|
Lower Level |
Bedroom 4 |
12 ft ,4 in |
9 ft ,8 in |
12 ft ,4 in x 9 ft ,8 in |
|
Lower Level |
Recreational, Games Room |
20 ft |
12 ft |
20 ft x 12 ft |
|
Lower Level |
Flex Space |
17 ft ,2 in |
6 ft ,4 in |
17 ft ,2 in x 6 ft ,4 in |
|
Lower Level |
Laundry Room |
11 ft ,1 in |
14 ft ,2 in |
11 ft ,1 in x 14 ft ,2 in |
https://www.realtor.ca/real-estate/27764940/6184-trent-drive-prince-george











































