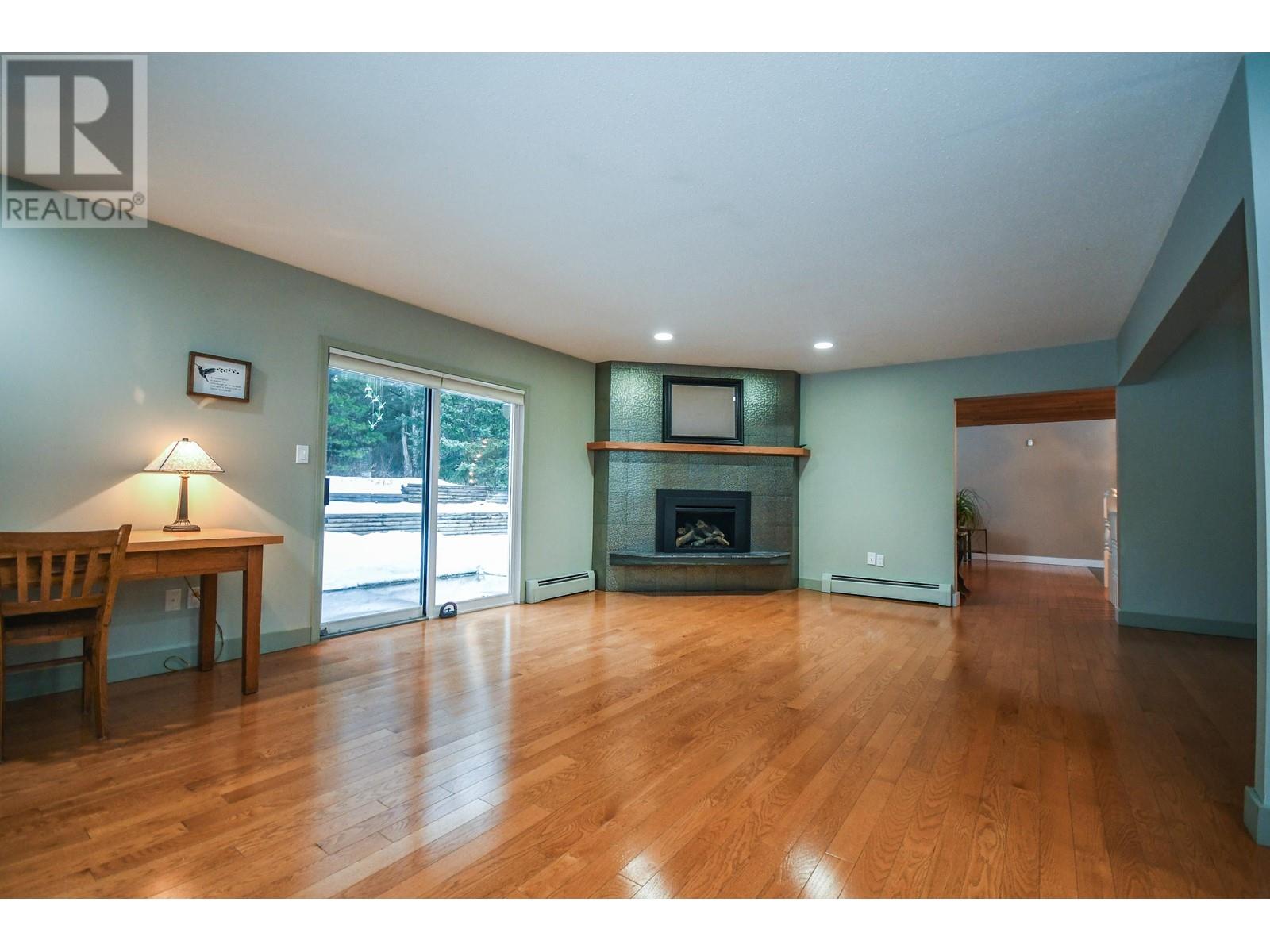5580 Moriarty Crescent Prince George, British Columbia V2N 3P6
$749,900
Sprawling 4,353 sq ft rancher home on a 14,782 sq ft lot situated in one of the most desirable neighborhoods in Prince George! This immaculate property boasts 3 bedrooms on the main including a spacious primary bedroom with large WI closet & ensuite. The bright open foyer leads into the stunning living room with vaulted ceilings with views of the private backyard. The massive family room connects to the formal dining space & fully equipped kitchen. A must have mud room leads into the large 22'x28' double garage, laundry on the main plus another 3-piece bath. The basement features a sizable rec room, wet bar, 3-piece bathroom, ample storage and an enormous wide open unfinished area awaiting your finishing touches. Massive concrete driveway with RV parking. (id:18129)
Open House
This property has open houses!
12:00 pm
Ends at:1:30 pm
Come tour this 4,353 sqft rancher home in Moriarty Subdivision! Features an immaculate main floor featuring 3 bedrooms and 3 baths, laundry on the main, modern living room with vaulted ceilings, spacious dining room, fully equipped kitchen, family room with gas fireplace. Basement boasts a massive rec room with 3 piece bathroom, wet bar, storage and 1,140 sqft unfinished area awaiting your finishing touches.
Property Details
| MLS® Number | R2957495 |
| Property Type | Single Family |
| Neigbourhood | College Heights |
| Storage Type | Storage |
Building
| Bathroom Total | 4 |
| Bedrooms Total | 3 |
| Appliances | Washer, Dryer, Refrigerator, Stove, Dishwasher |
| Basement Development | Partially Finished |
| Basement Type | Full (partially Finished) |
| Constructed Date | 1986 |
| Construction Style Attachment | Detached |
| Fireplace Present | Yes |
| Fireplace Total | 2 |
| Foundation Type | Wood |
| Heating Type | Baseboard Heaters, Hot Water |
| Roof Material | Asphalt Shingle |
| Roof Style | Conventional |
| Stories Total | 2 |
| Size Interior | 3,213 Ft2 |
| Type | House |
| Utility Water | Municipal Water |
Parking
| Garage | 2 |
| Open | |
| R V |
Land
| Acreage | No |
| Size Irregular | 14782 |
| Size Total | 14782 Sqft |
| Size Total Text | 14782 Sqft |
Rooms
| Level | Type | Length | Width | Dimensions |
|---|---|---|---|---|
| Basement | Recreational, Games Room | 22 ft | 30 ft | 22 ft x 30 ft |
| Basement | Beverage Room | 10 ft | 9 ft | 10 ft x 9 ft |
| Basement | Utility Room | 8 ft | 19 ft | 8 ft x 19 ft |
| Main Level | Living Room | 17 ft | 18 ft | 17 ft x 18 ft |
| Main Level | Dining Room | 15 ft | 12 ft | 15 ft x 12 ft |
| Main Level | Family Room | 14 ft ,7 in | 22 ft | 14 ft ,7 in x 22 ft |
| Main Level | Kitchen | 15 ft | 12 ft ,8 in | 15 ft x 12 ft ,8 in |
| Main Level | Mud Room | 8 ft ,1 in | 8 ft ,2 in | 8 ft ,1 in x 8 ft ,2 in |
| Main Level | Laundry Room | 6 ft | 8 ft ,7 in | 6 ft x 8 ft ,7 in |
| Main Level | Foyer | 8 ft | 9 ft ,6 in | 8 ft x 9 ft ,6 in |
| Main Level | Bedroom 2 | 13 ft | 10 ft ,8 in | 13 ft x 10 ft ,8 in |
| Main Level | Bedroom 3 | 10 ft ,9 in | 11 ft ,4 in | 10 ft ,9 in x 11 ft ,4 in |
| Main Level | Primary Bedroom | 16 ft ,4 in | 14 ft | 16 ft ,4 in x 14 ft |
| Main Level | Other | 8 ft | 7 ft | 8 ft x 7 ft |
https://www.realtor.ca/real-estate/27815845/5580-moriarty-crescent-prince-george










































