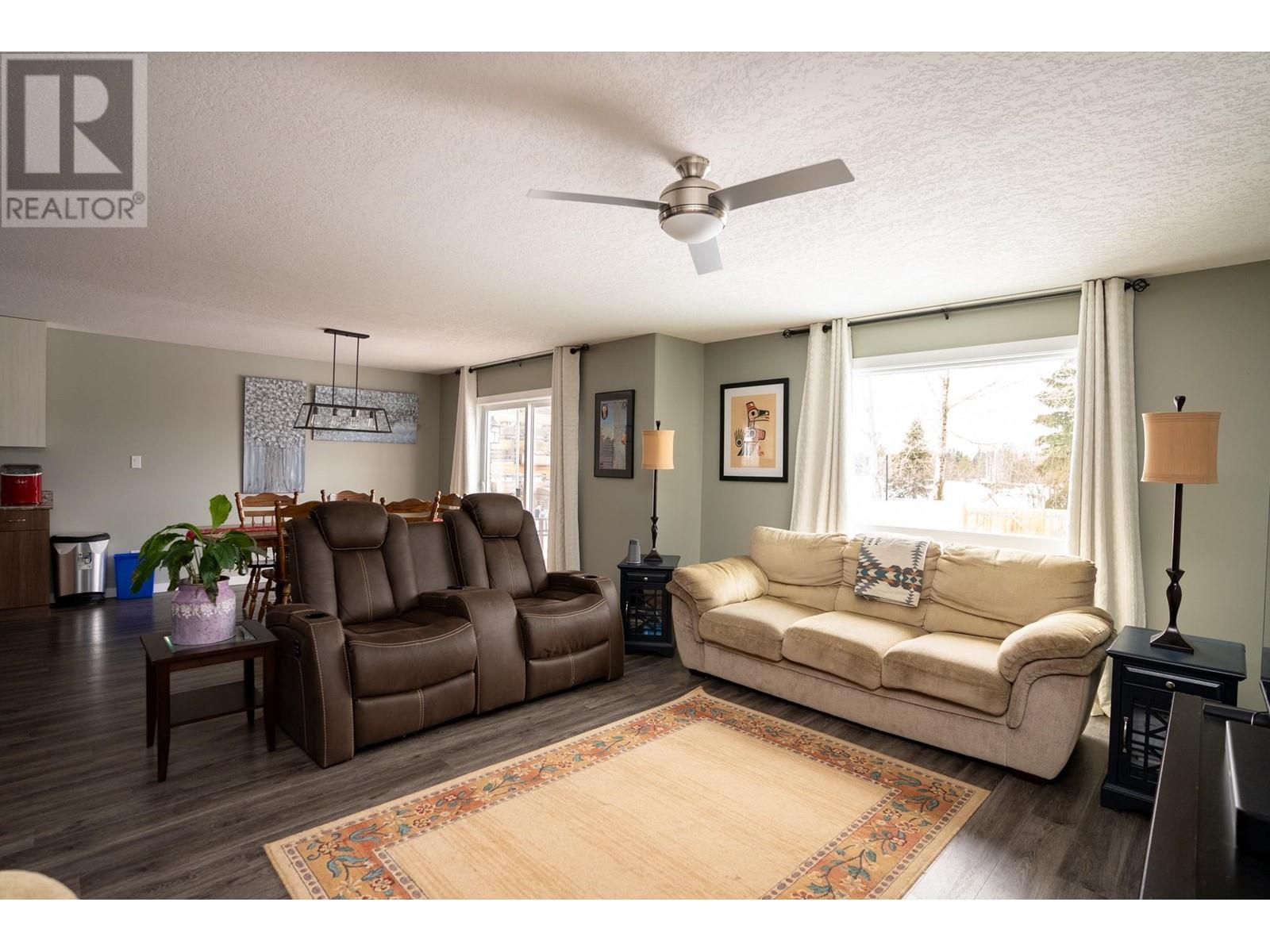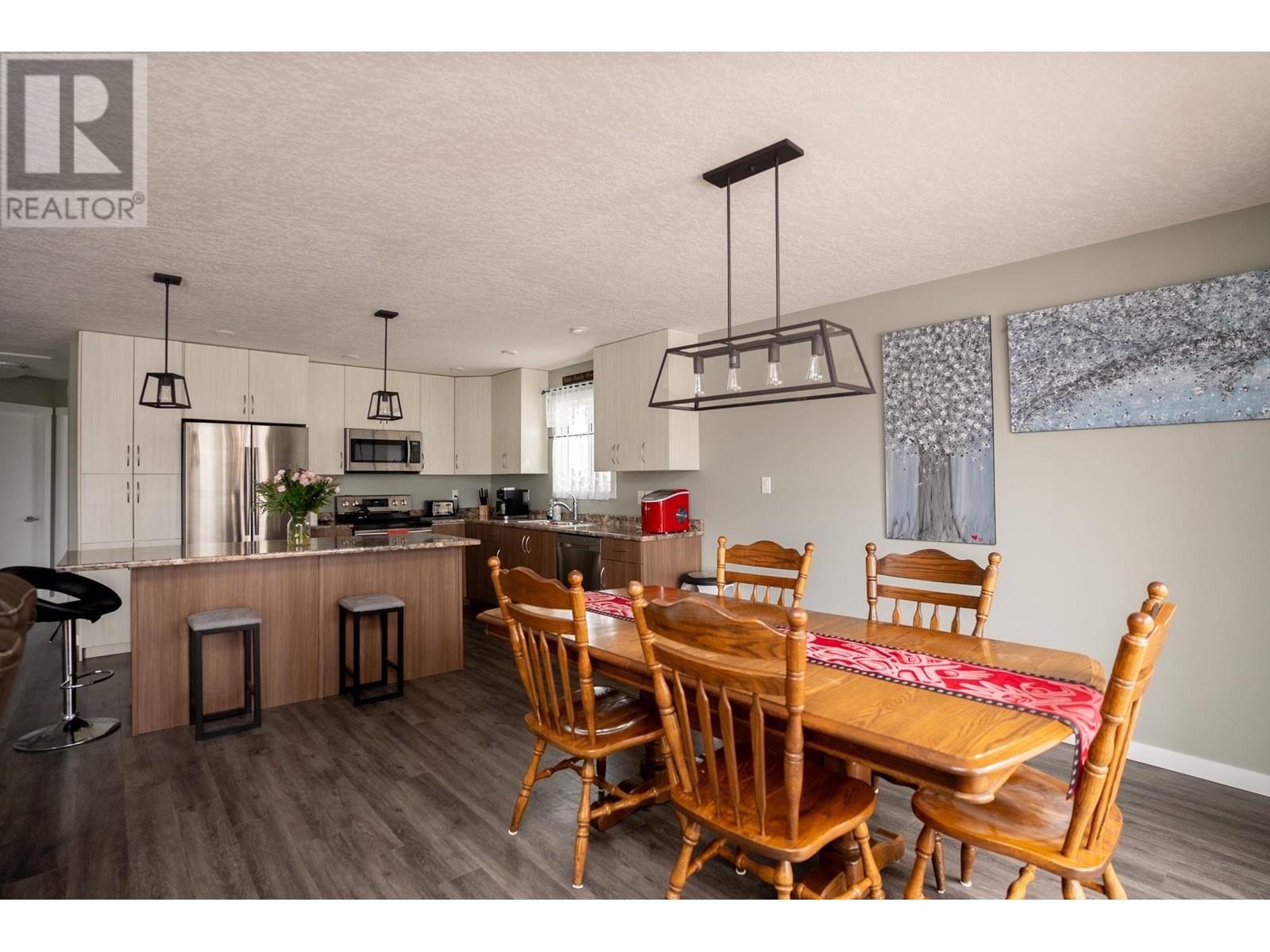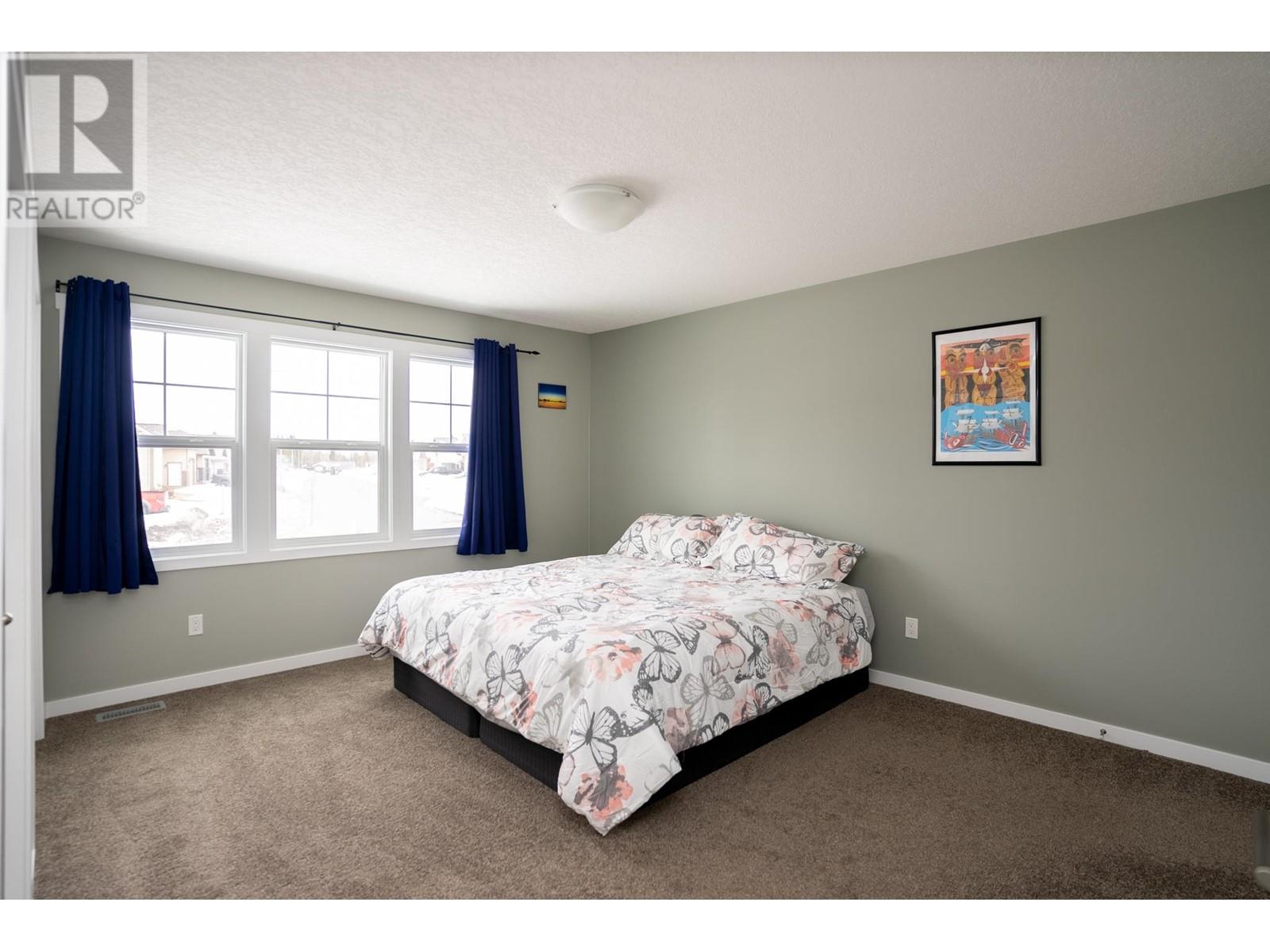4 Bedroom
3 Bathroom
2,680 ft2
Split Level Entry
Forced Air
$599,900
Built in 2016, this well-maintained 4-bedroom, 3-bathroom home offers 2,680 sq. ft. of modern living in the desirable Woodvalley neighborhood. The open-concept kitchen and living area are perfect for entertaining, while the spacious backyard with a sundeck is ideal for summer BBQs. The massive downstairs rec room, with large bright windows, is ready for your personal touch—home office, extra bedrooms, or a media space. An attached garage adds convenience, and you're just 5 minutes from shopping and 15 minutes from downtown. Move-in ready with endless potential—don’t miss this one! (id:18129)
Property Details
|
MLS® Number
|
R2982650 |
|
Property Type
|
Single Family |
Building
|
Bathroom Total
|
3 |
|
Bedrooms Total
|
4 |
|
Appliances
|
Washer, Dryer, Refrigerator, Stove, Dishwasher |
|
Architectural Style
|
Split Level Entry |
|
Basement Type
|
Full |
|
Constructed Date
|
2016 |
|
Construction Style Attachment
|
Detached |
|
Exterior Finish
|
Vinyl Siding |
|
Foundation Type
|
Concrete Perimeter |
|
Heating Fuel
|
Natural Gas |
|
Heating Type
|
Forced Air |
|
Roof Material
|
Asphalt Shingle |
|
Roof Style
|
Conventional |
|
Stories Total
|
2 |
|
Size Interior
|
2,680 Ft2 |
|
Type
|
House |
|
Utility Water
|
Municipal Water |
Parking
Land
|
Acreage
|
No |
|
Size Irregular
|
7840 |
|
Size Total
|
7840 Sqft |
|
Size Total Text
|
7840 Sqft |
Rooms
| Level |
Type |
Length |
Width |
Dimensions |
|
Basement |
Recreational, Games Room |
24 ft ,7 in |
14 ft ,1 in |
24 ft ,7 in x 14 ft ,1 in |
|
Basement |
Bedroom 3 |
11 ft |
13 ft ,6 in |
11 ft x 13 ft ,6 in |
|
Basement |
Bedroom 4 |
11 ft |
10 ft ,8 in |
11 ft x 10 ft ,8 in |
|
Basement |
Laundry Room |
7 ft ,2 in |
9 ft ,8 in |
7 ft ,2 in x 9 ft ,8 in |
|
Basement |
Utility Room |
8 ft ,4 in |
10 ft ,8 in |
8 ft ,4 in x 10 ft ,8 in |
|
Main Level |
Kitchen |
11 ft ,1 in |
12 ft ,1 in |
11 ft ,1 in x 12 ft ,1 in |
|
Main Level |
Dining Room |
12 ft ,4 in |
12 ft ,1 in |
12 ft ,4 in x 12 ft ,1 in |
|
Main Level |
Living Room |
13 ft ,5 in |
25 ft ,3 in |
13 ft ,5 in x 25 ft ,3 in |
|
Main Level |
Primary Bedroom |
14 ft ,9 in |
11 ft ,1 in |
14 ft ,9 in x 11 ft ,1 in |
|
Main Level |
Bedroom 2 |
11 ft ,5 in |
10 ft ,6 in |
11 ft ,5 in x 10 ft ,6 in |
https://www.realtor.ca/real-estate/28083389/5579-woodvalley-drive-prince-george







































