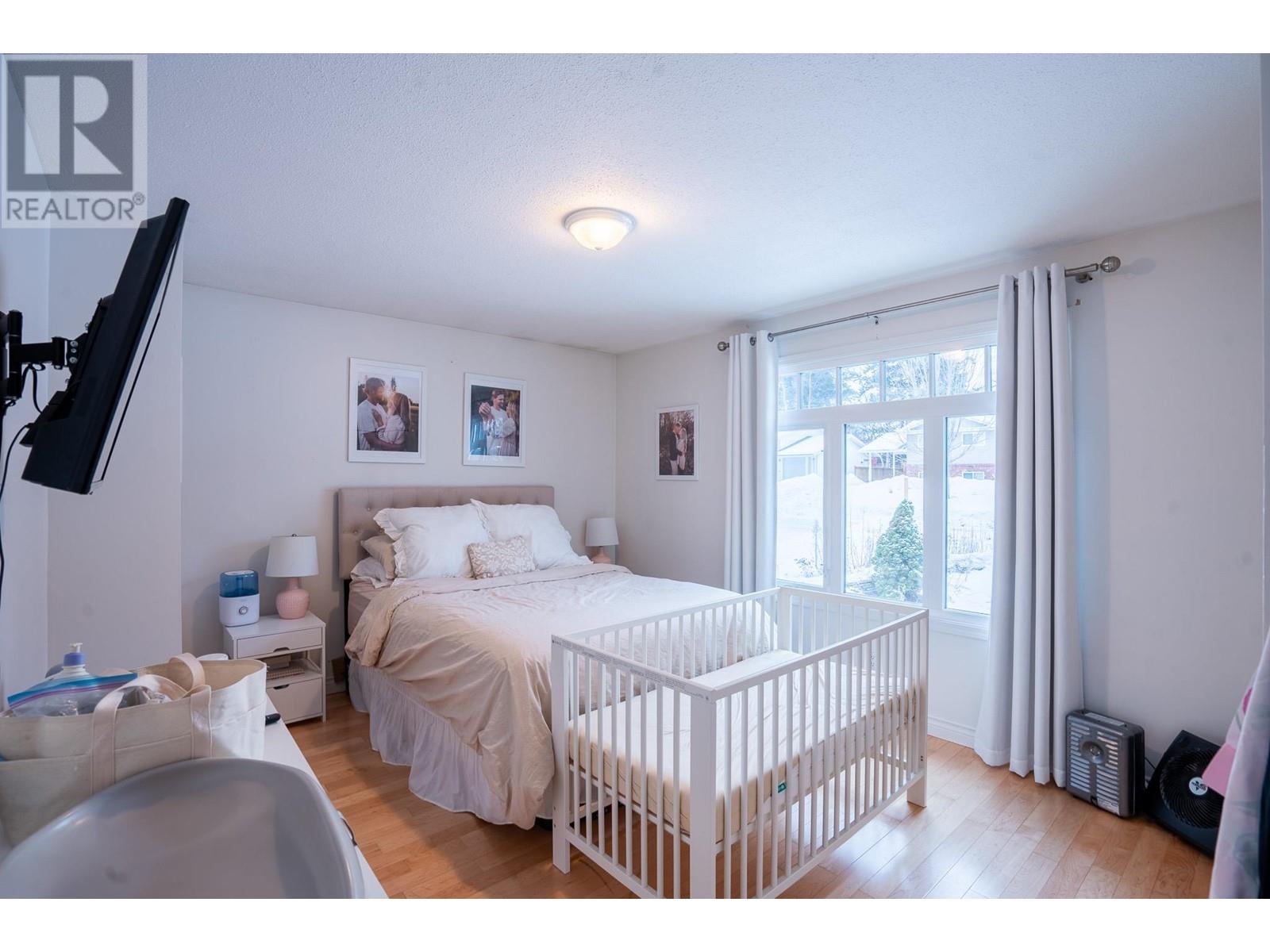5 Bedroom
2 Bathroom
2,360 ft2
Fireplace
Forced Air
$599,900
* PREC - Personal Real Estate Corporation. Welcome to this beautifully updated 5-bedroom, 2-bathroom home, located in one of the most sought-after neighbourhoods. Offering the perfect balance of comfort and convenience, this property features a spacious main floor with 3 bedrooms, updated kitchen, 4 piece bathroom with heated floors, and a large living area that flows effortlessly to a private sundeck, with expansive views of the backyard. The home also boasts a luxurious 1 or 2 bedroom legal suite with a walk-out basement, and 4 piece bathroom, providing excellent rental income potential or the perfect space for extended family. Within walking distance to playgrounds, College Heights elementary and a short drive to College Heights Secondary. Shopping, Restaurants and more all located within 5 min! (id:18129)
Property Details
|
MLS® Number
|
R2958568 |
|
Property Type
|
Single Family |
|
Neigbourhood
|
College Heights |
Building
|
Bathroom Total
|
2 |
|
Bedrooms Total
|
5 |
|
Basement Development
|
Finished |
|
Basement Type
|
Full (finished) |
|
Constructed Date
|
1970 |
|
Construction Style Attachment
|
Detached |
|
Fireplace Present
|
Yes |
|
Fireplace Total
|
1 |
|
Foundation Type
|
Concrete Perimeter |
|
Heating Fuel
|
Natural Gas |
|
Heating Type
|
Forced Air |
|
Roof Material
|
Asphalt Shingle |
|
Roof Style
|
Conventional |
|
Stories Total
|
2 |
|
Size Interior
|
2,360 Ft2 |
|
Type
|
House |
|
Utility Water
|
Municipal Water |
Parking
Land
|
Acreage
|
No |
|
Size Irregular
|
8750 |
|
Size Total
|
8750 Sqft |
|
Size Total Text
|
8750 Sqft |
Rooms
| Level |
Type |
Length |
Width |
Dimensions |
|
Basement |
Laundry Room |
10 ft |
6 ft ,6 in |
10 ft x 6 ft ,6 in |
|
Basement |
Bedroom 4 |
13 ft ,1 in |
10 ft ,9 in |
13 ft ,1 in x 10 ft ,9 in |
|
Basement |
Bedroom 5 |
12 ft ,8 in |
10 ft ,5 in |
12 ft ,8 in x 10 ft ,5 in |
|
Basement |
Kitchen |
15 ft ,4 in |
8 ft ,6 in |
15 ft ,4 in x 8 ft ,6 in |
|
Basement |
Living Room |
14 ft |
13 ft ,9 in |
14 ft x 13 ft ,9 in |
|
Main Level |
Foyer |
7 ft ,5 in |
5 ft ,3 in |
7 ft ,5 in x 5 ft ,3 in |
|
Main Level |
Primary Bedroom |
12 ft ,1 in |
11 ft ,7 in |
12 ft ,1 in x 11 ft ,7 in |
|
Main Level |
Bedroom 2 |
12 ft ,1 in |
9 ft ,1 in |
12 ft ,1 in x 9 ft ,1 in |
|
Main Level |
Bedroom 3 |
10 ft |
8 ft |
10 ft x 8 ft |
|
Main Level |
Kitchen |
13 ft ,8 in |
19 ft ,1 in |
13 ft ,8 in x 19 ft ,1 in |
|
Main Level |
Kitchen |
13 ft ,1 in |
17 ft |
13 ft ,1 in x 17 ft |
|
Main Level |
Dining Room |
13 ft ,1 in |
13 ft |
13 ft ,1 in x 13 ft |
https://www.realtor.ca/real-estate/27826593/5312-dalhousie-drive-prince-george





































