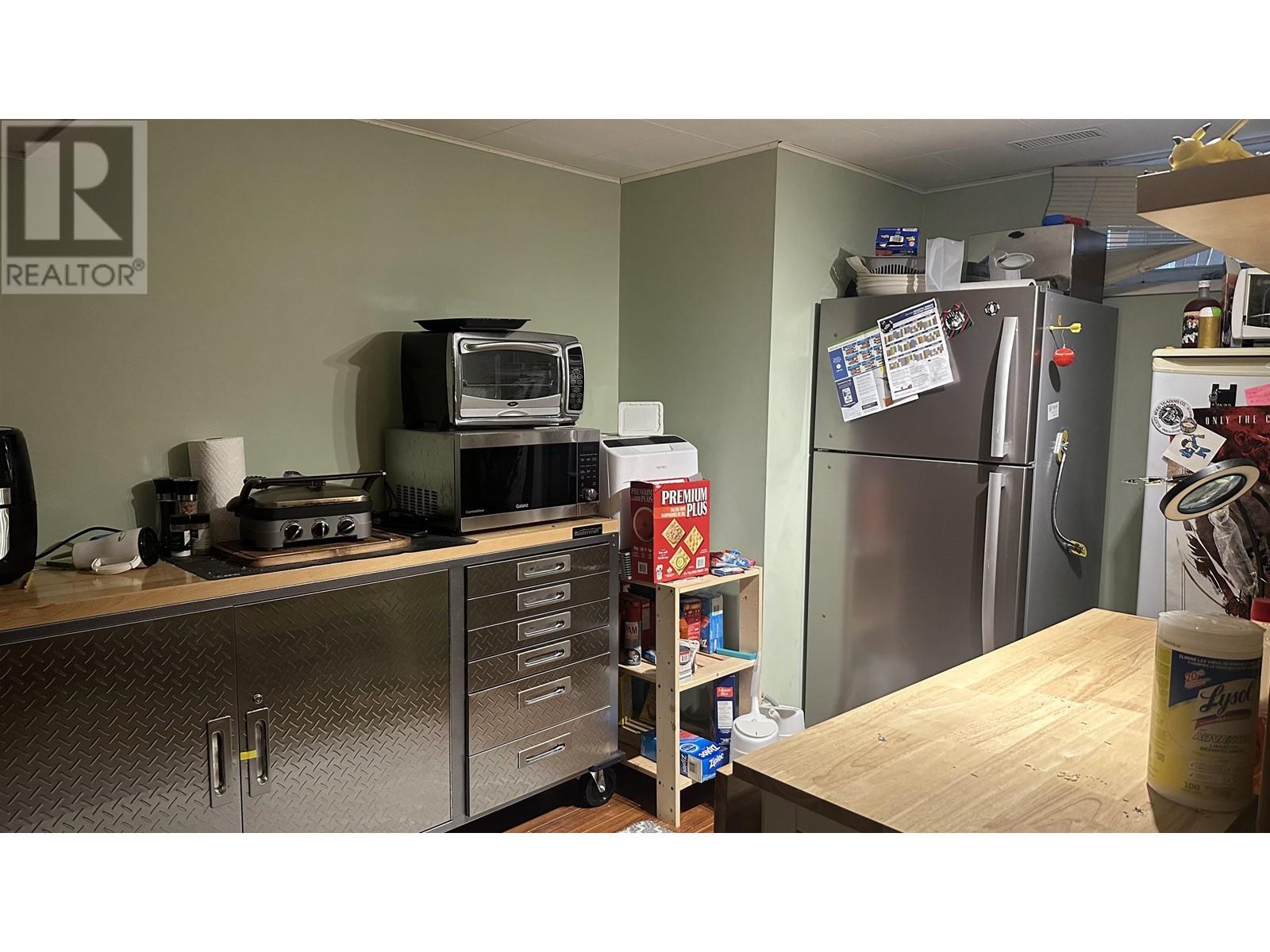4 Bedroom
2 Bathroom
2,486 ft2
Fireplace
Forced Air
$499,999
Location Location ... Upper College Heights. Four Bdrm two bath home with loads of natural light. Recent updates include New carpet ,Furnace & HWT 2020, Two wood burning fireplaces. Bring your personal touch to this fantastic family home. Large Private yard with back yard access. Carport & detached shed. (id:18129)
Property Details
|
MLS® Number
|
R2931698 |
|
Property Type
|
Single Family |
|
Neigbourhood
|
College Heights |
|
Storage Type
|
Storage |
|
Structure
|
Workshop |
Building
|
Bathroom Total
|
2 |
|
Bedrooms Total
|
4 |
|
Appliances
|
Refrigerator, Stove |
|
Basement Type
|
Full |
|
Constructed Date
|
1970 |
|
Construction Style Attachment
|
Detached |
|
Fireplace Present
|
Yes |
|
Fireplace Total
|
2 |
|
Foundation Type
|
Concrete Perimeter |
|
Heating Type
|
Forced Air |
|
Roof Material
|
Asphalt Shingle |
|
Roof Style
|
Conventional |
|
Stories Total
|
2 |
|
Size Interior
|
2,486 Ft2 |
|
Type
|
House |
|
Utility Water
|
Municipal Water |
Parking
Land
|
Acreage
|
No |
|
Size Irregular
|
9375 |
|
Size Total
|
9375 Sqft |
|
Size Total Text
|
9375 Sqft |
Rooms
| Level |
Type |
Length |
Width |
Dimensions |
|
Basement |
Recreational, Games Room |
21 ft |
12 ft ,2 in |
21 ft x 12 ft ,2 in |
|
Basement |
Bedroom 4 |
11 ft ,4 in |
11 ft ,9 in |
11 ft ,4 in x 11 ft ,9 in |
|
Basement |
Dining Nook |
12 ft ,5 in |
8 ft ,8 in |
12 ft ,5 in x 8 ft ,8 in |
|
Basement |
Storage |
11 ft ,9 in |
9 ft ,6 in |
11 ft ,9 in x 9 ft ,6 in |
|
Basement |
Laundry Room |
11 ft |
11 ft |
11 ft x 11 ft |
|
Main Level |
Living Room |
12 ft ,6 in |
20 ft ,6 in |
12 ft ,6 in x 20 ft ,6 in |
|
Main Level |
Dining Room |
9 ft ,6 in |
10 ft ,3 in |
9 ft ,6 in x 10 ft ,3 in |
|
Main Level |
Kitchen |
8 ft ,1 in |
11 ft |
8 ft ,1 in x 11 ft |
|
Main Level |
Primary Bedroom |
12 ft ,5 in |
11 ft ,2 in |
12 ft ,5 in x 11 ft ,2 in |
|
Main Level |
Bedroom 2 |
9 ft |
9 ft ,2 in |
9 ft x 9 ft ,2 in |
|
Main Level |
Bedroom 3 |
10 ft ,5 in |
10 ft |
10 ft ,5 in x 10 ft |
https://www.realtor.ca/real-estate/27492723/5297-cambridge-road-prince-george





















