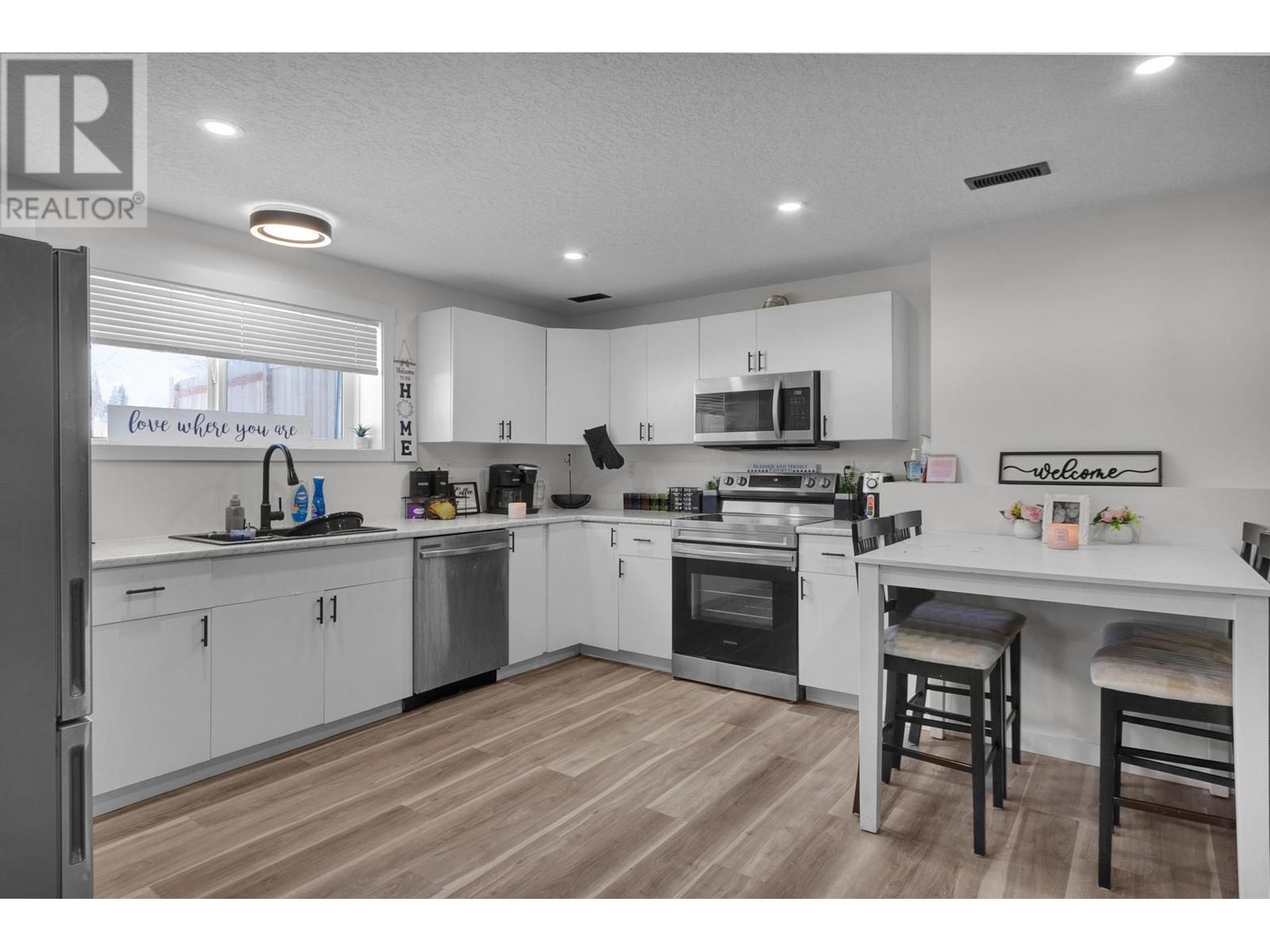6 Bedroom
3 Bathroom
2,828 ft2
Forced Air
$675,000
* PREC - Personal Real Estate Corporation. You will be immediately impressed with this modem fully finished rancher that has a 3 bed suite in the popular Woodland subdivision!! The main floor kitchen/dining/living rms are open concept with plenty of large windows for natural light, it is great for entertaining & lead to a deck overlooking a large, fenced yard. There are 3 beds, 2 full baths with the primary bed having an ensuite & access to the deck. The 3 bed suite is bright with its own laundry. An att. heated garage, RV park & access to the backyard top it all off! This quiet, family friendly neighborhood is minutes to all amenities. If you love the outdoors, you are close to the ski hill, quadding & many hiking trails. Lot size meas. is taken from tax ass. & all meas. are approx. & to be verified by buyer if deemed important. (id:18129)
Property Details
|
MLS® Number
|
R2982327 |
|
Property Type
|
Single Family |
Building
|
Bathroom Total
|
3 |
|
Bedrooms Total
|
6 |
|
Basement Development
|
Finished |
|
Basement Type
|
N/a (finished) |
|
Constructed Date
|
2018 |
|
Construction Style Attachment
|
Detached |
|
Exterior Finish
|
Vinyl Siding |
|
Foundation Type
|
Concrete Perimeter |
|
Heating Fuel
|
Natural Gas |
|
Heating Type
|
Forced Air |
|
Roof Material
|
Asphalt Shingle |
|
Roof Style
|
Conventional |
|
Stories Total
|
2 |
|
Size Interior
|
2,828 Ft2 |
|
Type
|
House |
|
Utility Water
|
Municipal Water |
Parking
Land
|
Acreage
|
No |
|
Size Irregular
|
9770 |
|
Size Total
|
9770 Sqft |
|
Size Total Text
|
9770 Sqft |
Rooms
| Level |
Type |
Length |
Width |
Dimensions |
|
Basement |
Living Room |
14 ft ,1 in |
14 ft |
14 ft ,1 in x 14 ft |
|
Basement |
Kitchen |
13 ft ,6 in |
8 ft ,6 in |
13 ft ,6 in x 8 ft ,6 in |
|
Basement |
Laundry Room |
6 ft ,9 in |
5 ft ,4 in |
6 ft ,9 in x 5 ft ,4 in |
|
Basement |
Bedroom 4 |
15 ft ,6 in |
15 ft ,2 in |
15 ft ,6 in x 15 ft ,2 in |
|
Basement |
Bedroom 5 |
13 ft ,7 in |
11 ft ,2 in |
13 ft ,7 in x 11 ft ,2 in |
|
Basement |
Bedroom 6 |
10 ft ,5 in |
9 ft ,4 in |
10 ft ,5 in x 9 ft ,4 in |
|
Main Level |
Living Room |
15 ft ,5 in |
14 ft ,3 in |
15 ft ,5 in x 14 ft ,3 in |
|
Main Level |
Kitchen |
11 ft ,6 in |
10 ft |
11 ft ,6 in x 10 ft |
|
Main Level |
Dining Room |
10 ft ,7 in |
8 ft ,3 in |
10 ft ,7 in x 8 ft ,3 in |
|
Main Level |
Primary Bedroom |
13 ft ,9 in |
11 ft ,9 in |
13 ft ,9 in x 11 ft ,9 in |
|
Main Level |
Bedroom 2 |
12 ft ,6 in |
9 ft ,5 in |
12 ft ,6 in x 9 ft ,5 in |
|
Main Level |
Bedroom 3 |
10 ft ,1 in |
9 ft ,2 in |
10 ft ,1 in x 9 ft ,2 in |
|
Main Level |
Laundry Room |
7 ft ,7 in |
6 ft ,8 in |
7 ft ,7 in x 6 ft ,8 in |
|
Main Level |
Foyer |
7 ft ,2 in |
6 ft ,8 in |
7 ft ,2 in x 6 ft ,8 in |
https://www.realtor.ca/real-estate/28077262/5215-woodvalley-drive-prince-george

































