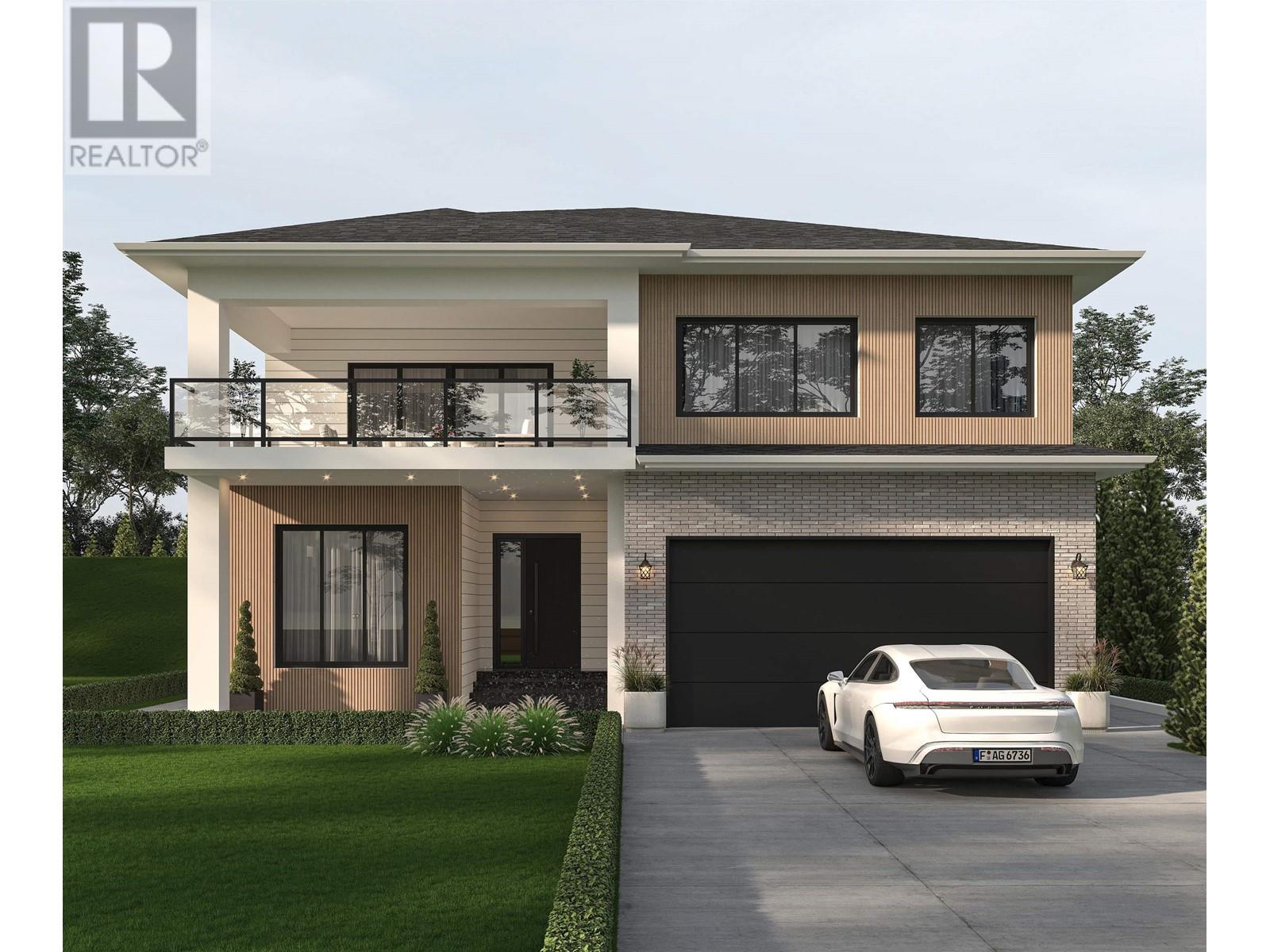6 Bedroom
4 Bathroom
3,509 ft2
Basement Entry
Fireplace
Forced Air
$989,000
Currently under construction by Elite Pacific, this luxury home in Headlands offers 4 bedrooms, 4 full baths, and a 2-bedroom suite. Enjoy forest surroundings, scenic walking trails, and beautiful views from the front deck. The gourmet kitchen features custom cabinetry, quartz countertops, and a spacious walk-in pantry. Relax in the spa-inspired ensuite with a tiled walk-in shower. Designed with high-end modern finishes, open-concept living, and plenty of natural light. Located in Headlands, the most prestigious new neighborhood in the Prince George! (id:18129)
Property Details
|
MLS® Number
|
R2989925 |
|
Property Type
|
Single Family |
|
View Type
|
Mountain View |
Building
|
Bathroom Total
|
4 |
|
Bedrooms Total
|
6 |
|
Architectural Style
|
Basement Entry |
|
Basement Development
|
Unfinished |
|
Basement Type
|
Full (unfinished) |
|
Constructed Date
|
2025 |
|
Construction Style Attachment
|
Detached |
|
Fireplace Present
|
Yes |
|
Fireplace Total
|
1 |
|
Foundation Type
|
Concrete Perimeter |
|
Heating Fuel
|
Natural Gas |
|
Heating Type
|
Forced Air |
|
Roof Material
|
Asphalt Shingle |
|
Roof Style
|
Conventional |
|
Stories Total
|
2 |
|
Size Interior
|
3,509 Ft2 |
|
Type
|
House |
|
Utility Water
|
Municipal Water |
Parking
Land
|
Acreage
|
No |
|
Size Irregular
|
7373 |
|
Size Total
|
7373 Sqft |
|
Size Total Text
|
7373 Sqft |
Rooms
| Level |
Type |
Length |
Width |
Dimensions |
|
Above |
Living Room |
17 ft |
16 ft ,6 in |
17 ft x 16 ft ,6 in |
|
Above |
Dining Room |
20 ft ,8 in |
7 ft ,1 in |
20 ft ,8 in x 7 ft ,1 in |
|
Above |
Kitchen |
19 ft ,7 in |
15 ft ,8 in |
19 ft ,7 in x 15 ft ,8 in |
|
Above |
Pantry |
8 ft ,1 in |
5 ft ,6 in |
8 ft ,1 in x 5 ft ,6 in |
|
Above |
Laundry Room |
8 ft ,2 in |
9 ft ,8 in |
8 ft ,2 in x 9 ft ,8 in |
|
Above |
Other |
5 ft ,1 in |
9 ft ,3 in |
5 ft ,1 in x 9 ft ,3 in |
|
Above |
Primary Bedroom |
12 ft |
19 ft ,2 in |
12 ft x 19 ft ,2 in |
|
Above |
Bedroom 5 |
11 ft |
12 ft ,3 in |
11 ft x 12 ft ,3 in |
|
Above |
Bedroom 6 |
12 ft ,1 in |
11 ft ,2 in |
12 ft ,1 in x 11 ft ,2 in |
|
Main Level |
Foyer |
9 ft ,1 in |
5 ft ,3 in |
9 ft ,1 in x 5 ft ,3 in |
|
Main Level |
Bedroom 2 |
11 ft ,6 in |
12 ft ,9 in |
11 ft ,6 in x 12 ft ,9 in |
|
Main Level |
Recreational, Games Room |
16 ft ,7 in |
9 ft ,1 in |
16 ft ,7 in x 9 ft ,1 in |
|
Main Level |
Living Room |
19 ft ,9 in |
18 ft ,8 in |
19 ft ,9 in x 18 ft ,8 in |
|
Main Level |
Bedroom 3 |
11 ft ,1 in |
10 ft ,3 in |
11 ft ,1 in x 10 ft ,3 in |
|
Main Level |
Foyer |
21 ft ,4 in |
3 ft ,6 in |
21 ft ,4 in x 3 ft ,6 in |
|
Main Level |
Bedroom 4 |
10 ft |
10 ft |
10 ft x 10 ft |
|
Main Level |
Mud Room |
8 ft ,2 in |
5 ft ,8 in |
8 ft ,2 in x 5 ft ,8 in |
|
Main Level |
Utility Room |
8 ft ,1 in |
3 ft ,1 in |
8 ft ,1 in x 3 ft ,1 in |
https://www.realtor.ca/real-estate/28166928/5053-headland-heights-prince-george




