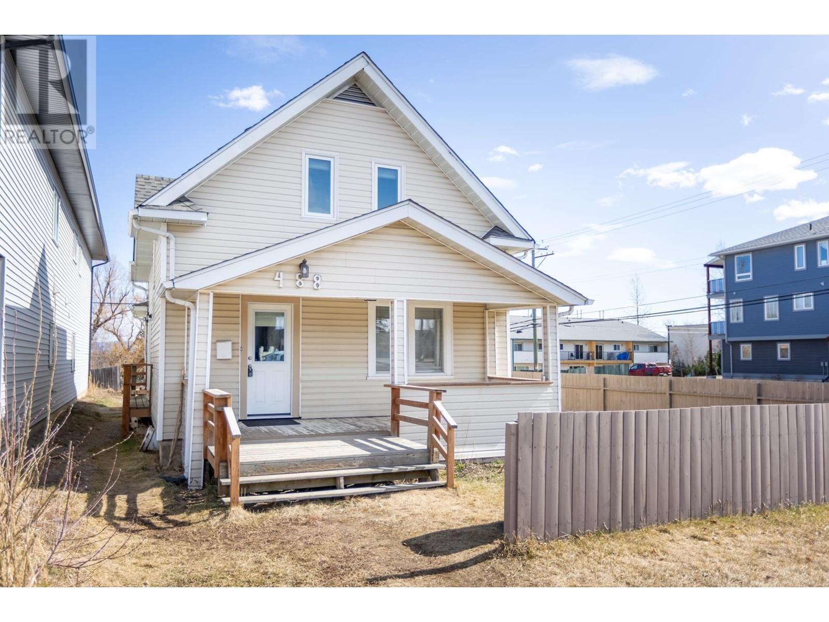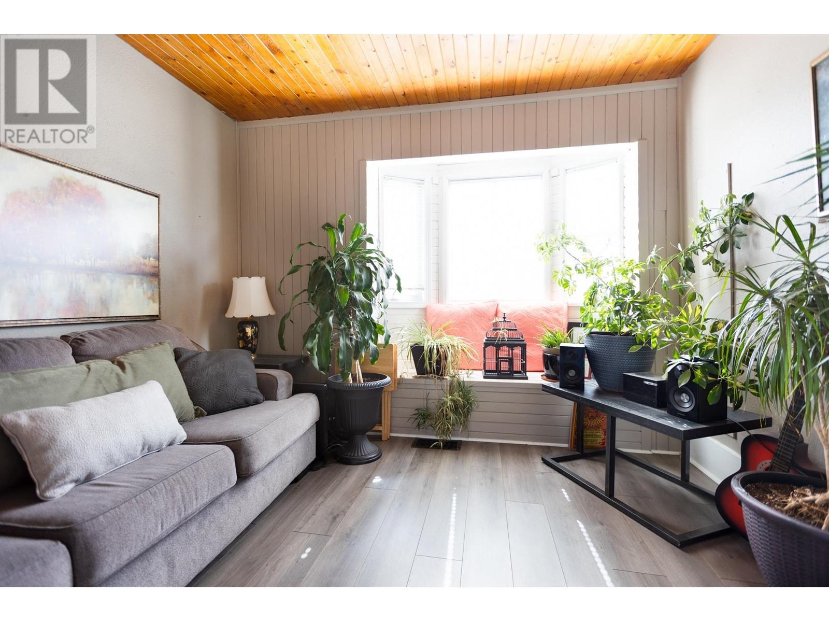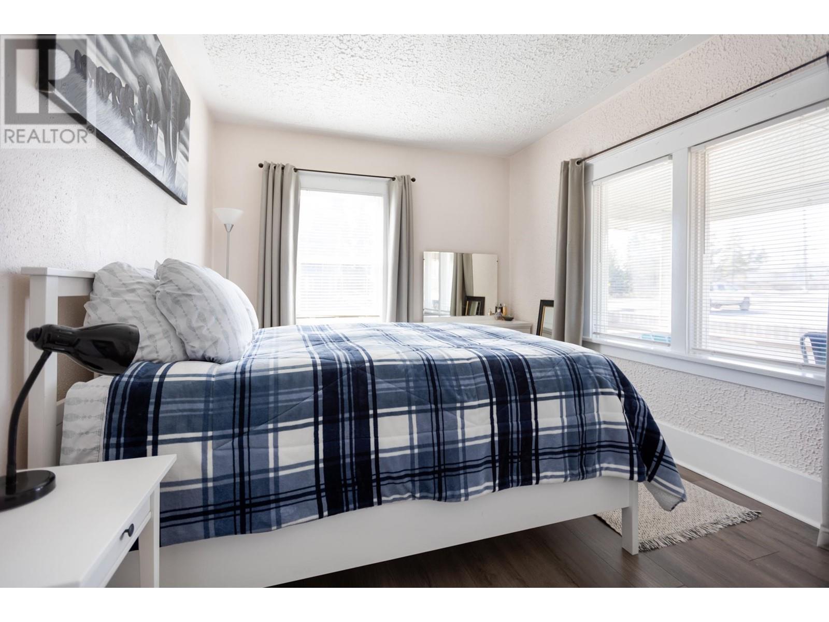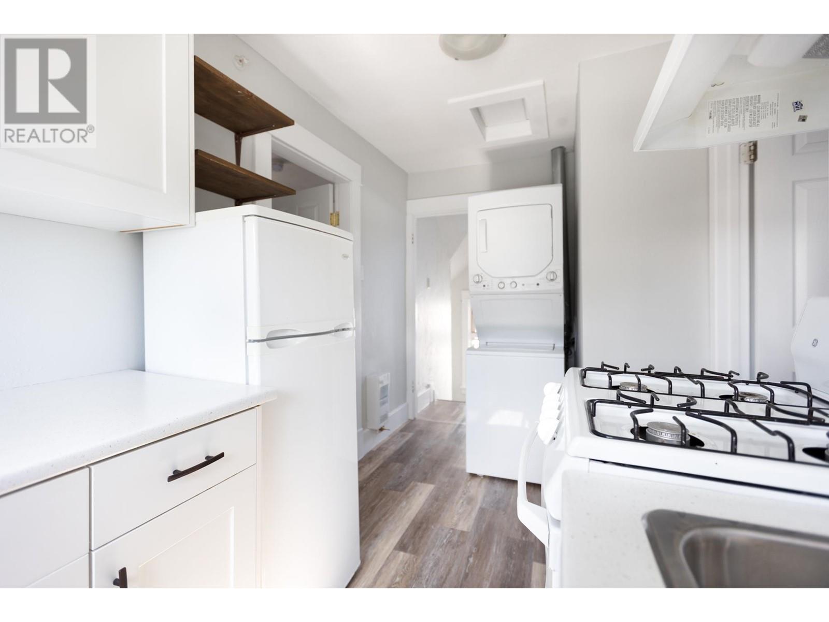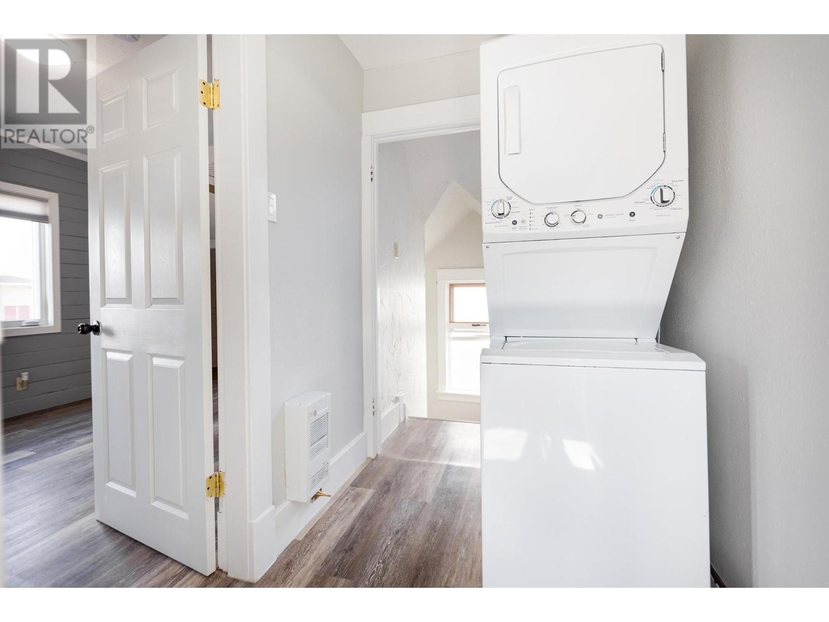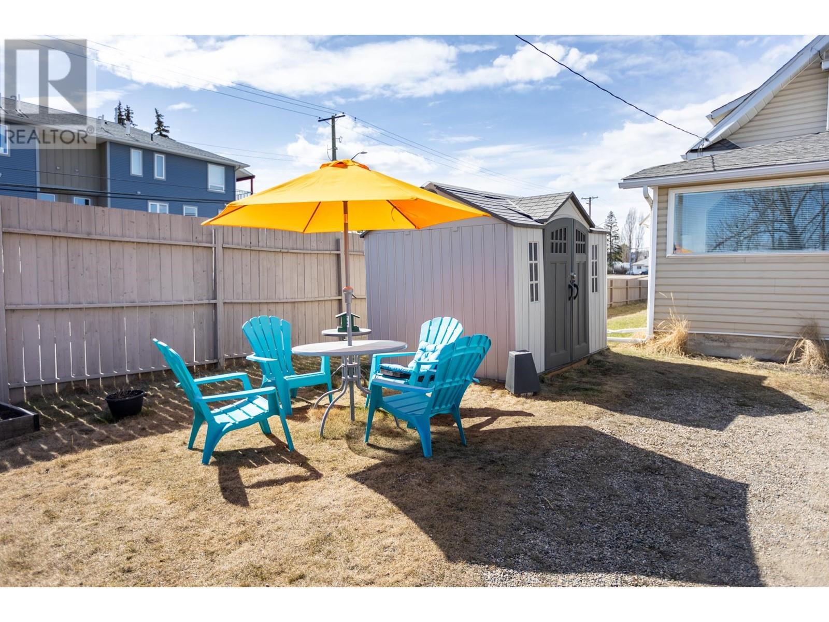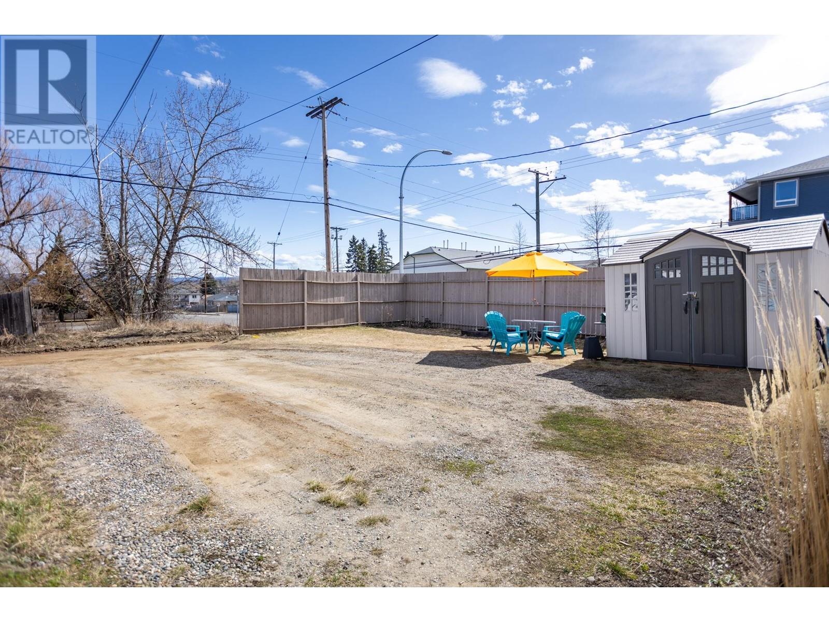4 Bedroom
3 Bathroom
2533 sqft
Forced Air
$399,900
Discover this delightful character home, perfect for those seeking a blend of classic charm and modern convenience, with the added benefit of a revenue-generating suite. The main floor features two inviting bedrooms and a full bathroom with modern fixtures. The cozy living room is ideal for relaxation, and the open-concept kitchen area is perfect for entertaining guests. Upstairs, a self-contained suite offers a private entrance, a full bathroom, a well-equipped kitchen, updated flooring throughout and includes its own laundry facilities, providing added convenience and independence for occupants. The basement boasts a nicely finished laundry/bathroom area and offers ample additional space for storage. Centrally located, this home is walking distance to shopping, schools, and hospital, etc (id:18129)
Property Details
|
MLS® Number
|
R2927021 |
|
Property Type
|
Single Family |
Building
|
Bathroom Total
|
3 |
|
Bedrooms Total
|
4 |
|
Basement Type
|
Full |
|
Constructed Date
|
1945 |
|
Construction Style Attachment
|
Detached |
|
Foundation Type
|
Concrete Perimeter |
|
Heating Fuel
|
Natural Gas |
|
Heating Type
|
Forced Air |
|
Roof Material
|
Asphalt Shingle |
|
Roof Style
|
Conventional |
|
Stories Total
|
3 |
|
Size Interior
|
2533 Sqft |
|
Type
|
House |
|
Utility Water
|
Municipal Water |
Parking
Land
|
Acreage
|
No |
|
Size Irregular
|
2957 |
|
Size Total
|
2957 Sqft |
|
Size Total Text
|
2957 Sqft |
Rooms
| Level |
Type |
Length |
Width |
Dimensions |
|
Above |
Bedroom 3 |
14 ft ,1 in |
9 ft ,1 in |
14 ft ,1 in x 9 ft ,1 in |
|
Above |
Storage |
2 ft ,1 in |
5 ft ,8 in |
2 ft ,1 in x 5 ft ,8 in |
|
Above |
Storage |
2 ft ,1 in |
4 ft ,1 in |
2 ft ,1 in x 4 ft ,1 in |
|
Above |
Kitchen |
13 ft ,1 in |
6 ft ,9 in |
13 ft ,1 in x 6 ft ,9 in |
|
Above |
Bedroom 4 |
21 ft ,3 in |
9 ft |
21 ft ,3 in x 9 ft |
|
Basement |
Storage |
4 ft ,6 in |
9 ft ,1 in |
4 ft ,6 in x 9 ft ,1 in |
|
Basement |
Storage |
15 ft ,1 in |
9 ft ,1 in |
15 ft ,1 in x 9 ft ,1 in |
|
Basement |
Utility Room |
12 ft ,2 in |
16 ft ,4 in |
12 ft ,2 in x 16 ft ,4 in |
|
Basement |
Workshop |
7 ft ,1 in |
10 ft ,7 in |
7 ft ,1 in x 10 ft ,7 in |
|
Basement |
Recreational, Games Room |
7 ft ,1 in |
12 ft ,1 in |
7 ft ,1 in x 12 ft ,1 in |
|
Basement |
Laundry Room |
10 ft |
5 ft |
10 ft x 5 ft |
|
Basement |
Storage |
10 ft ,5 in |
7 ft ,6 in |
10 ft ,5 in x 7 ft ,6 in |
|
Main Level |
Mud Room |
6 ft ,6 in |
4 ft ,7 in |
6 ft ,6 in x 4 ft ,7 in |
|
Main Level |
Dining Room |
10 ft ,3 in |
4 ft ,6 in |
10 ft ,3 in x 4 ft ,6 in |
|
Main Level |
Kitchen |
17 ft ,9 in |
9 ft ,6 in |
17 ft ,9 in x 9 ft ,6 in |
|
Main Level |
Bedroom 2 |
9 ft ,9 in |
11 ft ,3 in |
9 ft ,9 in x 11 ft ,3 in |
|
Main Level |
Primary Bedroom |
13 ft ,7 in |
10 ft ,4 in |
13 ft ,7 in x 10 ft ,4 in |
|
Main Level |
Foyer |
7 ft ,3 in |
5 ft |
7 ft ,3 in x 5 ft |
|
Main Level |
Living Room |
10 ft ,1 in |
13 ft ,8 in |
10 ft ,1 in x 13 ft ,8 in |
https://www.realtor.ca/real-estate/27438824/488-gillett-street-prince-george

