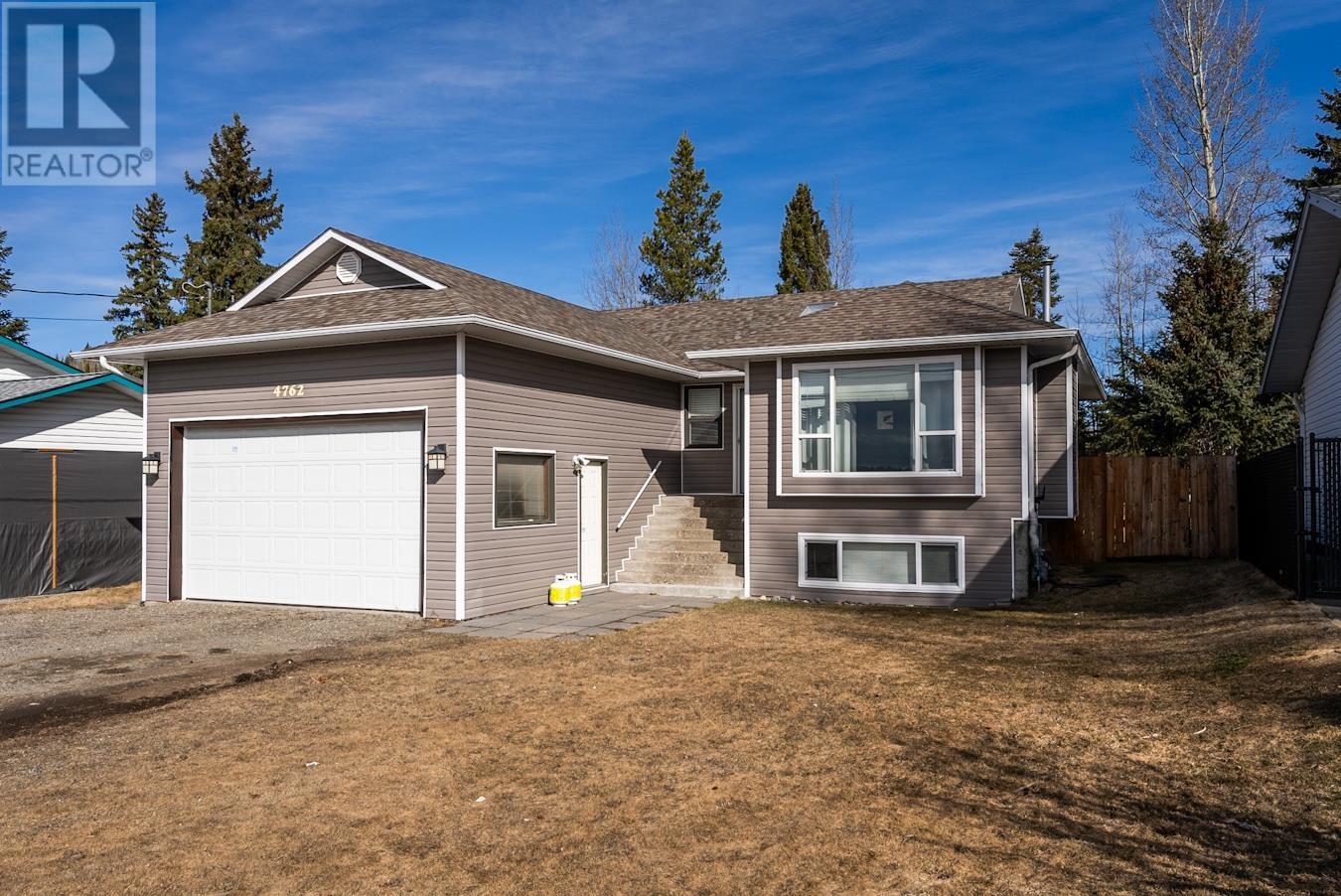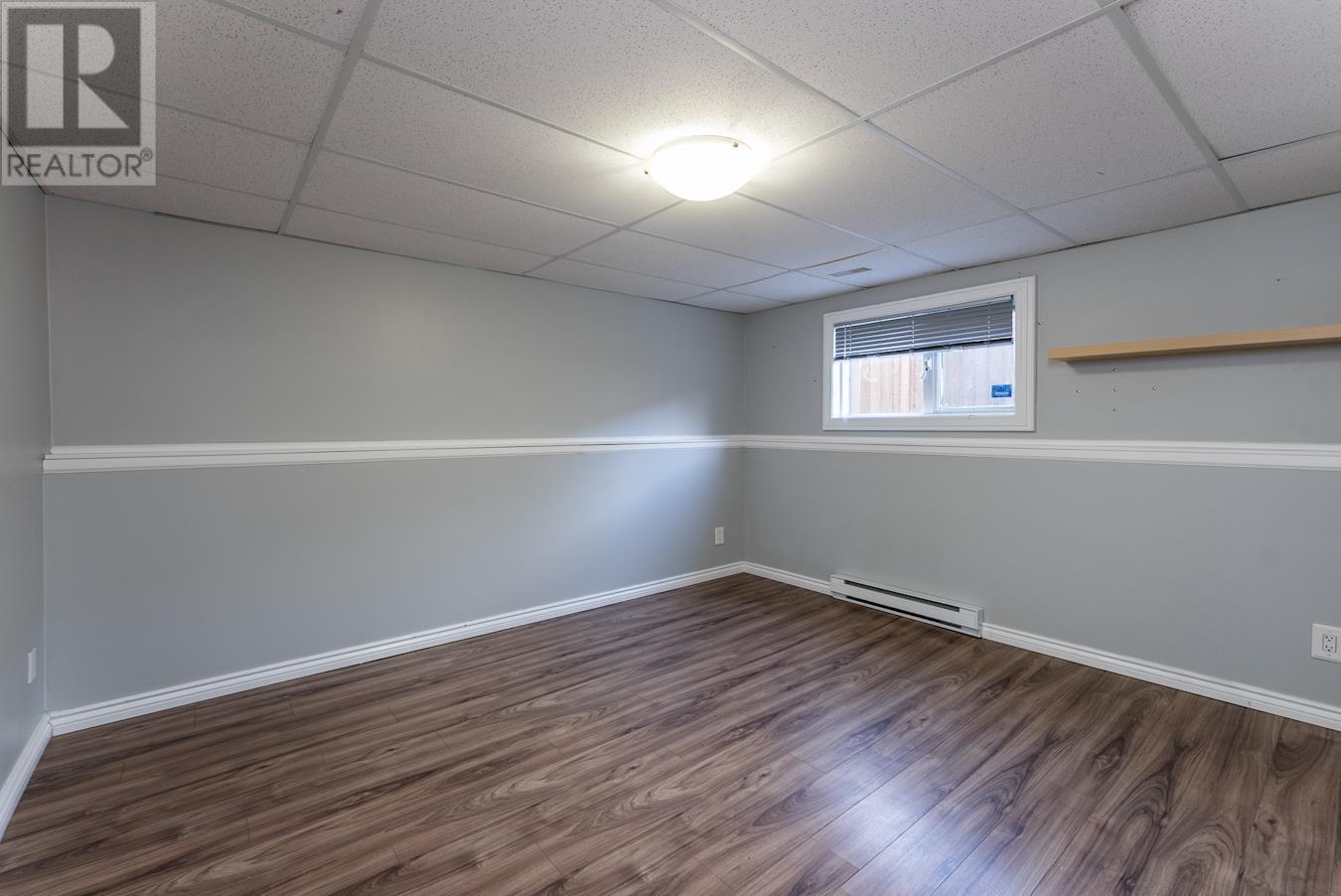4 Bedroom
3 Bathroom
2,268 ft2
Fireplace
Baseboard Heaters, Forced Air
$519,900
* PREC - Personal Real Estate Corporation. Country charm that is minutes from downtown! This 4 bed, 3 bathroom home has seen many updates over the years including a new kitchen upstairs, flooring, paint and trim. Downstairs has a very well-designed large basement suite that is bright and open. There is a great shared laundry set up for up and down tenants and a large, fenced yard and pleasant sundeck so that humans and furry friends alike can enjoy backyard privacy. Currently has great tenants upstairs that would like to stay if given the opportunity. All measurements are approximate, buyer to verify if deemed important. Lot size taken from tax assessment. (id:18129)
Property Details
|
MLS® Number
|
R2960410 |
|
Property Type
|
Single Family |
Building
|
Bathroom Total
|
3 |
|
Bedrooms Total
|
4 |
|
Appliances
|
Washer, Dryer, Refrigerator, Stove, Dishwasher |
|
Basement Development
|
Finished |
|
Basement Type
|
N/a (finished) |
|
Constructed Date
|
1994 |
|
Construction Style Attachment
|
Detached |
|
Exterior Finish
|
Vinyl Siding |
|
Fireplace Present
|
Yes |
|
Fireplace Total
|
1 |
|
Foundation Type
|
Concrete Perimeter |
|
Heating Fuel
|
Natural Gas |
|
Heating Type
|
Baseboard Heaters, Forced Air |
|
Roof Material
|
Asphalt Shingle |
|
Roof Style
|
Conventional |
|
Stories Total
|
2 |
|
Size Interior
|
2,268 Ft2 |
|
Type
|
House |
|
Utility Water
|
Municipal Water |
Parking
Land
|
Acreage
|
No |
|
Size Irregular
|
7187 |
|
Size Total
|
7187 Sqft |
|
Size Total Text
|
7187 Sqft |
Rooms
| Level |
Type |
Length |
Width |
Dimensions |
|
Lower Level |
Laundry Room |
12 ft ,5 in |
8 ft ,5 in |
12 ft ,5 in x 8 ft ,5 in |
|
Lower Level |
Kitchen |
11 ft ,3 in |
10 ft ,3 in |
11 ft ,3 in x 10 ft ,3 in |
|
Lower Level |
Bedroom 4 |
11 ft ,2 in |
13 ft |
11 ft ,2 in x 13 ft |
|
Lower Level |
Dining Room |
12 ft ,6 in |
10 ft ,5 in |
12 ft ,6 in x 10 ft ,5 in |
|
Lower Level |
Living Room |
20 ft ,1 in |
12 ft ,6 in |
20 ft ,1 in x 12 ft ,6 in |
|
Main Level |
Living Room |
16 ft ,2 in |
12 ft ,9 in |
16 ft ,2 in x 12 ft ,9 in |
|
Main Level |
Dining Room |
10 ft ,7 in |
8 ft ,1 in |
10 ft ,7 in x 8 ft ,1 in |
|
Main Level |
Kitchen |
12 ft ,9 in |
11 ft ,1 in |
12 ft ,9 in x 11 ft ,1 in |
|
Main Level |
Bedroom 2 |
9 ft ,7 in |
8 ft ,1 in |
9 ft ,7 in x 8 ft ,1 in |
|
Main Level |
Bedroom 3 |
11 ft |
9 ft ,7 in |
11 ft x 9 ft ,7 in |
|
Main Level |
Primary Bedroom |
13 ft ,1 in |
10 ft ,4 in |
13 ft ,1 in x 10 ft ,4 in |
|
Main Level |
Other |
3 ft |
5 ft ,7 in |
3 ft x 5 ft ,7 in |
https://www.realtor.ca/real-estate/27846526/4762-giscome-road-prince-george





















